Kitchen with Laminate Countertops and an Island Ideas and Designs
Refine by:
Budget
Sort by:Popular Today
1 - 20 of 14,767 photos

This is an example of a medium sized farmhouse u-shaped kitchen/diner in Surrey with a built-in sink, shaker cabinets, blue cabinets, laminate countertops, blue splashback, ceramic splashback, stainless steel appliances, vinyl flooring, an island, grey floors, brown worktops and exposed beams.

Dining area in coastal home with rattan textures and sideboard with scallop detail
This is an example of a large nautical l-shaped open plan kitchen in Other with an integrated sink, shaker cabinets, blue cabinets, laminate countertops, grey splashback, ceramic splashback, black appliances, laminate floors, an island and grey worktops.
This is an example of a large nautical l-shaped open plan kitchen in Other with an integrated sink, shaker cabinets, blue cabinets, laminate countertops, grey splashback, ceramic splashback, black appliances, laminate floors, an island and grey worktops.

California Closets custom pantry in Italian imported Linen finish from the Tesoro collection. Minneapolis home located in Linden Hills with built-in storage for fruits, vegetables, bulk purchases and overflow space. Baskets with canvas liners. Open drawers for cans and boxed goods. Open shelving and countertop space for larger appliances.

Murphys Road is a renovation in a 1906 Villa designed to compliment the old features with new and modern twist. Innovative colours and design concepts are used to enhance spaces and compliant family living. This award winning space has been featured in magazines and websites all around the world. It has been heralded for it's use of colour and design in inventive and inspiring ways.
Designed by New Zealand Designer, Alex Fulton of Alex Fulton Design
Photographed by Duncan Innes for Homestyle Magazine

Photo of a classic single-wall open plan kitchen in Tokyo with a submerged sink, beaded cabinets, grey cabinets, laminate countertops, an island, beige floors and white worktops.

Это современная кухня с матовыми фасадами Mattelux, и пластиковой столешницей Duropal. На кухне нет ручек, для открывания используется профиль Gola черного цвета.

kitchen, mobile island, maple cabinets, flush cabinets, linoleum floor, ceiling fan, barn wood trim, led light, Quartz tile backsplash
This is an example of a small contemporary galley kitchen/diner in Other with a built-in sink, flat-panel cabinets, light wood cabinets, laminate countertops, grey splashback, mosaic tiled splashback, stainless steel appliances, lino flooring, an island, multi-coloured floors, black worktops and a vaulted ceiling.
This is an example of a small contemporary galley kitchen/diner in Other with a built-in sink, flat-panel cabinets, light wood cabinets, laminate countertops, grey splashback, mosaic tiled splashback, stainless steel appliances, lino flooring, an island, multi-coloured floors, black worktops and a vaulted ceiling.
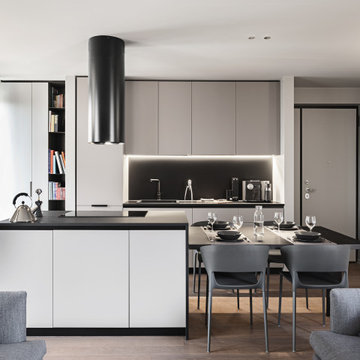
Small modern galley open plan kitchen in Bari with flat-panel cabinets, black cabinets, laminate countertops, black appliances, an island, grey floors, black worktops and a drop ceiling.

A modern kitchen with a rustic/industrial feel, designed and installed by KCA. The project was a collaboration with Hamilford Design for a private residence in Gloucestershire.
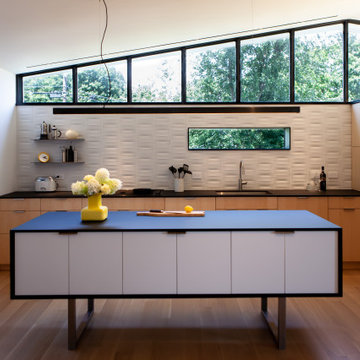
Inspiration for a medium sized midcentury l-shaped open plan kitchen in New York with a submerged sink, flat-panel cabinets, light wood cabinets, laminate countertops, white splashback, ceramic splashback, black appliances, light hardwood flooring, an island and black worktops.
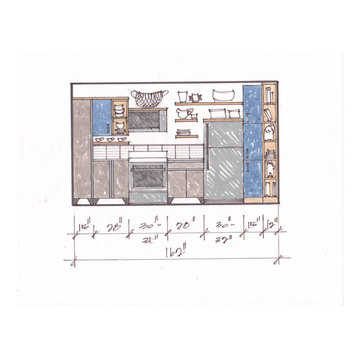
Existing updated ranch home expands living quarters for future use by guest, family member, visiting student or for family's use.
Design ideas for a small midcentury l-shaped open plan kitchen in Phoenix with a built-in sink, flat-panel cabinets, blue cabinets, laminate countertops, grey splashback, metal splashback, stainless steel appliances, concrete flooring, an island, beige floors and grey worktops.
Design ideas for a small midcentury l-shaped open plan kitchen in Phoenix with a built-in sink, flat-panel cabinets, blue cabinets, laminate countertops, grey splashback, metal splashback, stainless steel appliances, concrete flooring, an island, beige floors and grey worktops.

Less is More modern interior approach includes simple hardwood floor,single wall solid black laminate kitchen cabinetry and kitchen island, clean straight open space layout. A lack of clutter and bold accent color palettes tie into the minimalist approach to modern design.
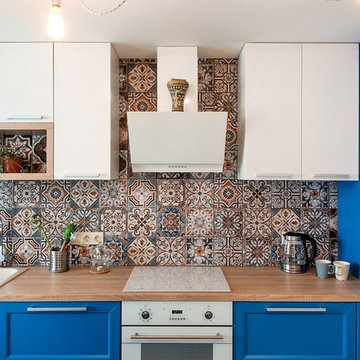
Андрей Кузьмич
Photo of a medium sized eclectic single-wall kitchen/diner in Other with a built-in sink, recessed-panel cabinets, blue cabinets, laminate countertops, ceramic splashback, white appliances, laminate floors, an island and beige floors.
Photo of a medium sized eclectic single-wall kitchen/diner in Other with a built-in sink, recessed-panel cabinets, blue cabinets, laminate countertops, ceramic splashback, white appliances, laminate floors, an island and beige floors.
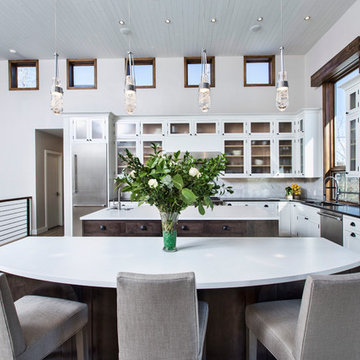
Design ideas for a medium sized classic l-shaped kitchen/diner in Denver with a submerged sink, glass-front cabinets, white cabinets, stainless steel appliances, an island, laminate countertops, grey splashback, marble splashback, light hardwood flooring and beige floors.

Sunny Yellow Retro Kitchen remodel. We Designed and laid the floors ourselves!
Medium sized midcentury u-shaped kitchen in Santa Barbara with white cabinets, laminate countertops, white appliances, shaker cabinets, lino flooring, a double-bowl sink, an island, multi-coloured floors and white worktops.
Medium sized midcentury u-shaped kitchen in Santa Barbara with white cabinets, laminate countertops, white appliances, shaker cabinets, lino flooring, a double-bowl sink, an island, multi-coloured floors and white worktops.
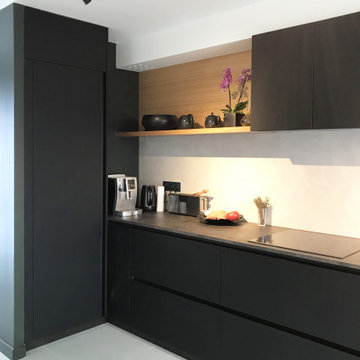
Cuisine linéaire qui s'ouvre sur un jardin en patio.
Les façades sont en Fenix noir et le plan de travail en stratifié compact, y compris l'évier.
L'ensemble fours est situé dans un îlot séparé en face.
Fabrication italienne.

Beautifully proportioned space boasting with loads of natural light to enable this room to carry a bold deep graphite kitchen. The island offers balance between the dark tall units and the white of the wall and fair grain of the flooring.

Cocina formada por un lineal con columnas, donde queda oculta una parte de la zona de trabajo y parte del almacenaje.
Dispone de isla de 3 metros de largo con zona de cocción y campana decorativa, espacio de fregadera y barra.
La cocina está integrada dentro del salón-comedor y con salida directa al patio.
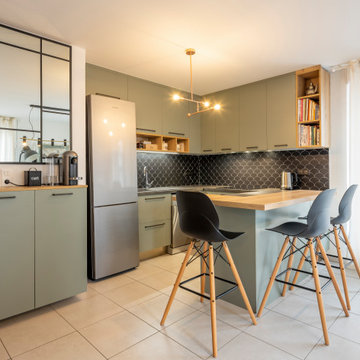
Cuisine dans les tons verts olive
carrelage écailles de poisson
Design ideas for a medium sized modern u-shaped kitchen/diner in Strasbourg with a submerged sink, green cabinets, laminate countertops, black splashback, porcelain splashback, stainless steel appliances, porcelain flooring, an island, grey floors and black worktops.
Design ideas for a medium sized modern u-shaped kitchen/diner in Strasbourg with a submerged sink, green cabinets, laminate countertops, black splashback, porcelain splashback, stainless steel appliances, porcelain flooring, an island, grey floors and black worktops.
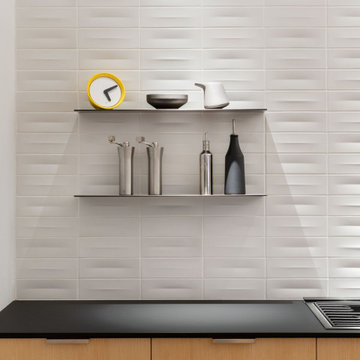
Modern kitchen in New York with a submerged sink, flat-panel cabinets, light wood cabinets, laminate countertops, white splashback, ceramic splashback, black appliances, light hardwood flooring, an island, black worktops and a vaulted ceiling.
Kitchen with Laminate Countertops and an Island Ideas and Designs
1