Kitchen with Painted Wood Flooring and an Island Ideas and Designs
Refine by:
Budget
Sort by:Popular Today
1 - 20 of 2,450 photos
Item 1 of 3

Eric Roth Photography
Inspiration for a large farmhouse kitchen in Boston with a belfast sink, open cabinets, white cabinets, wood worktops, metallic splashback, stainless steel appliances, painted wood flooring, an island and red floors.
Inspiration for a large farmhouse kitchen in Boston with a belfast sink, open cabinets, white cabinets, wood worktops, metallic splashback, stainless steel appliances, painted wood flooring, an island and red floors.

Gil Schafer, Architect
Rita Konig, Interior Designer
Chambers & Chambers, Local Architect
Fredericka Moller, Landscape Architect
Eric Piasecki, Photographer

Photo of an expansive country kitchen/diner in Sydney with a submerged sink, shaker cabinets, blue cabinets, marble worktops, multi-coloured splashback, marble splashback, stainless steel appliances, painted wood flooring, an island, brown floors and multicoloured worktops.

Our client, with whom we had worked on a number of projects over the years, enlisted our help in transforming her family’s beloved but deteriorating rustic summer retreat, built by her grandparents in the mid-1920’s, into a house that would be livable year-‘round. It had served the family well but needed to be renewed for the decades to come without losing the flavor and patina they were attached to.
The house was designed by Ruth Adams, a rare female architect of the day, who also designed in a similar vein a nearby summer colony of Vassar faculty and alumnae.
To make Treetop habitable throughout the year, the whole house had to be gutted and insulated. The raw homosote interior wall finishes were replaced with plaster, but all the wood trim was retained and reused, as were all old doors and hardware. The old single-glazed casement windows were restored, and removable storm panels fitted into the existing in-swinging screen frames. New windows were made to match the old ones where new windows were added. This approach was inherently sustainable, making the house energy-efficient while preserving most of the original fabric.
Changes to the original design were as seamless as possible, compatible with and enhancing the old character. Some plan modifications were made, and some windows moved around. The existing cave-like recessed entry porch was enclosed as a new book-lined entry hall and a new entry porch added, using posts made from an oak tree on the site.
The kitchen and bathrooms are entirely new but in the spirit of the place. All the bookshelves are new.
A thoroughly ramshackle garage couldn’t be saved, and we replaced it with a new one built in a compatible style, with a studio above for our client, who is a writer.
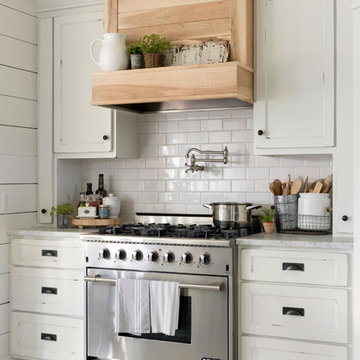
Medium sized rural kitchen in Minneapolis with a belfast sink, white splashback, painted wood flooring, an island, white floors, white worktops, recessed-panel cabinets, metro tiled splashback and stainless steel appliances.

Photo of a medium sized farmhouse galley kitchen/diner in London with shaker cabinets, blue cabinets, engineered stone countertops, metallic splashback, metal splashback, black appliances, painted wood flooring, an island, white worktops and white floors.
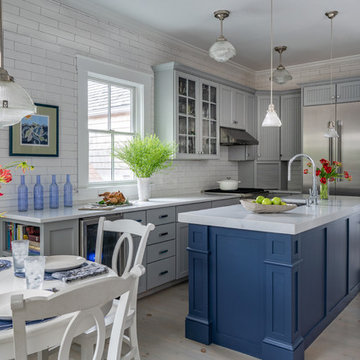
Photography by Eric Roth
Inspiration for a large coastal kitchen in Boston with a submerged sink, recessed-panel cabinets, grey cabinets, engineered stone countertops, white splashback, porcelain splashback, stainless steel appliances, painted wood flooring, an island, white floors and white worktops.
Inspiration for a large coastal kitchen in Boston with a submerged sink, recessed-panel cabinets, grey cabinets, engineered stone countertops, white splashback, porcelain splashback, stainless steel appliances, painted wood flooring, an island, white floors and white worktops.

Architecture and Interiors: Anderson Studio of Architecture & Design; Emily Cox, Director of Interiors and Michelle Suddeth, Design Assistant
Floors: Painted Hardwoods
Walls: Shiplap
Lights: Vintage Marine Pendants
Plumbing & Appliances: Ferguson Enterprises
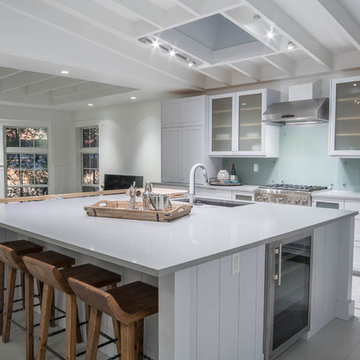
This is an example of a medium sized coastal single-wall open plan kitchen in Other with a submerged sink, recessed-panel cabinets, grey cabinets, engineered stone countertops, grey splashback, stone slab splashback, stainless steel appliances, painted wood flooring, an island and grey floors.

This Shaker style kitchen with central island has perimeter cabinets are painted in Little Greene Dock Blue with wooden handles painted in Green Verditer. A Belfast style Shaws ceramic sink sits in the perimeter cabinets. The island cabinets are painted in Little Greene Verditer with contrasting wooden handles painted in Dock Blue. The island worktop is oiled oak with Eames style bar stools.
Photography by Charlie O'Beirne
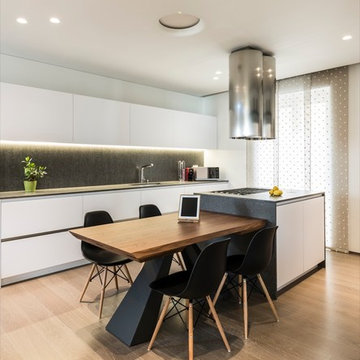
Design ideas for a medium sized modern single-wall open plan kitchen in Bari with an integrated sink, open cabinets, white cabinets, engineered stone countertops, stainless steel appliances, painted wood flooring and an island.
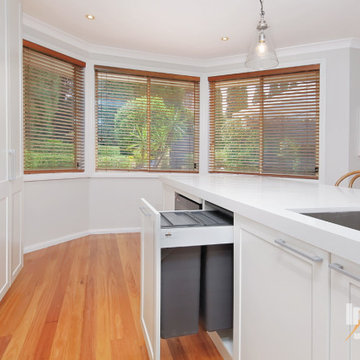
This was a dated 80's kitchen, closed off and pokey. With a clever redesign, Impala opened the space up and created a wonderful, bright kitchen which would please even the fussiest chefs

Photo of a medium sized contemporary l-shaped open plan kitchen in Stuttgart with an integrated sink, flat-panel cabinets, white cabinets, composite countertops, white splashback, wood splashback, black appliances, painted wood flooring, an island and brown floors.
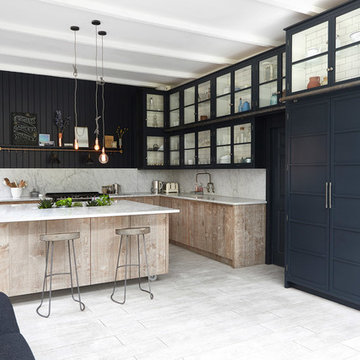
Inspiration for a classic l-shaped open plan kitchen in London with glass-front cabinets, blue cabinets, white splashback, an island and painted wood flooring.

Murphys Road is a renovation in a 1906 Villa designed to compliment the old features with new and modern twist. Innovative colours and design concepts are used to enhance spaces and compliant family living. This award winning space has been featured in magazines and websites all around the world. It has been heralded for it's use of colour and design in inventive and inspiring ways.
Designed by New Zealand Designer, Alex Fulton of Alex Fulton Design
Photographed by Duncan Innes for Homestyle Magazine
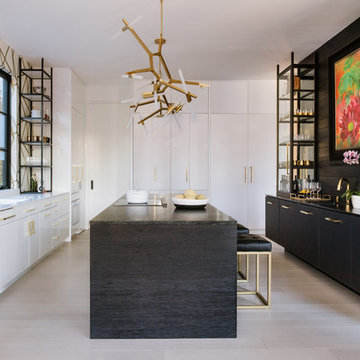
Robert Radifera
Design ideas for a contemporary u-shaped kitchen in DC Metro with flat-panel cabinets, black cabinets, integrated appliances, painted wood flooring, an island and white floors.
Design ideas for a contemporary u-shaped kitchen in DC Metro with flat-panel cabinets, black cabinets, integrated appliances, painted wood flooring, an island and white floors.
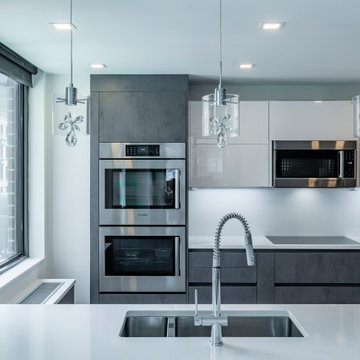
Design ideas for a small modern galley kitchen/diner in New York with a submerged sink, flat-panel cabinets, grey cabinets, engineered stone countertops, white splashback, engineered quartz splashback, integrated appliances, painted wood flooring, an island, grey floors and white worktops.

Traditional l-shaped open plan kitchen in Houston with a submerged sink, shaker cabinets, beige cabinets, marble worktops, white splashback, marble splashback, integrated appliances, painted wood flooring, an island and multi-coloured floors.

Photo of a medium sized traditional l-shaped kitchen in Other with raised-panel cabinets, grey cabinets, grey splashback, stainless steel appliances, granite worktops, painted wood flooring, an island, marble splashback and a submerged sink.

This is an example of an expansive rural open plan kitchen in Sydney with shaker cabinets, stainless steel appliances, an island, a submerged sink, blue cabinets, marble worktops, multi-coloured splashback, marble splashback, painted wood flooring, brown floors and multicoloured worktops.
Kitchen with Painted Wood Flooring and an Island Ideas and Designs
1