Kitchen with an Island and Pink Worktops Ideas and Designs
Refine by:
Budget
Sort by:Popular Today
1 - 20 of 114 photos
Item 1 of 3

Contemporary kitchen with terrazzo floor and central island and hidden pantry
Medium sized contemporary grey and pink l-shaped kitchen/diner in London with an integrated sink, recessed-panel cabinets, medium wood cabinets, composite countertops, beige splashback, slate splashback, integrated appliances, ceramic flooring, an island, grey floors, pink worktops and feature lighting.
Medium sized contemporary grey and pink l-shaped kitchen/diner in London with an integrated sink, recessed-panel cabinets, medium wood cabinets, composite countertops, beige splashback, slate splashback, integrated appliances, ceramic flooring, an island, grey floors, pink worktops and feature lighting.

Photo of a small contemporary open plan kitchen in Sydney with a submerged sink, medium wood cabinets, terrazzo worktops, pink splashback, stone slab splashback, black appliances, medium hardwood flooring, an island, brown floors and pink worktops.
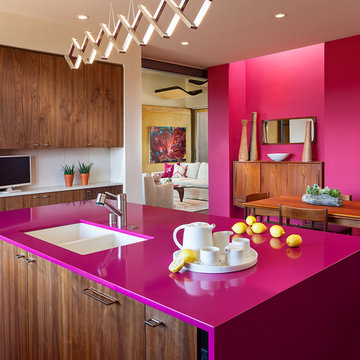
Wendy McEahern
This is an example of a medium sized contemporary u-shaped kitchen/diner in Albuquerque with a double-bowl sink, flat-panel cabinets, medium wood cabinets, composite countertops, white splashback, porcelain splashback, an island, stainless steel appliances and pink worktops.
This is an example of a medium sized contemporary u-shaped kitchen/diner in Albuquerque with a double-bowl sink, flat-panel cabinets, medium wood cabinets, composite countertops, white splashback, porcelain splashback, an island, stainless steel appliances and pink worktops.
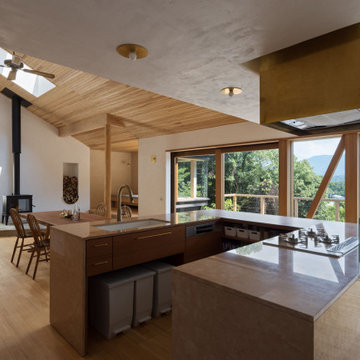
This is an example of an u-shaped open plan kitchen in Fukuoka with a submerged sink, marble worktops, medium hardwood flooring, an island and pink worktops.

Natural earthy warm tones creating a inviting living space
Inspiration for a contemporary l-shaped kitchen in Melbourne with a built-in sink, flat-panel cabinets, dark wood cabinets, pink splashback, mosaic tiled splashback, black appliances, an island, brown floors and pink worktops.
Inspiration for a contemporary l-shaped kitchen in Melbourne with a built-in sink, flat-panel cabinets, dark wood cabinets, pink splashback, mosaic tiled splashback, black appliances, an island, brown floors and pink worktops.
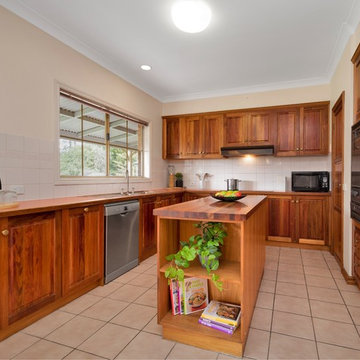
Josh Cann Photography
Traditional u-shaped open plan kitchen in Other with a double-bowl sink, laminate countertops, cement tile splashback, ceramic flooring, an island, pink floors and pink worktops.
Traditional u-shaped open plan kitchen in Other with a double-bowl sink, laminate countertops, cement tile splashback, ceramic flooring, an island, pink floors and pink worktops.
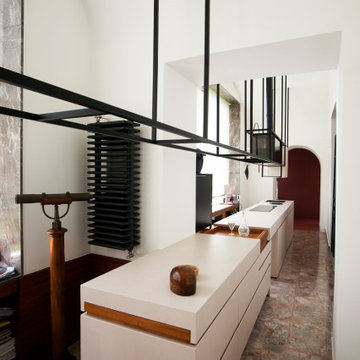
la boiserie preesistente in legno suggerisce il materiale dei particolari del blocco cucin | studio, che si accosta al cipria del gres che invece prende il colore da una delle tinte del marmo del pavimento preesistente, e semplicemente ravvivato dalla lucidatura.

The kitchen has a pale pink nougat-like terrazzo benchtop, paired with a blonde/pink Vic Ash timber joinery to make for an appetising space for cooking.
Photography by James Hung
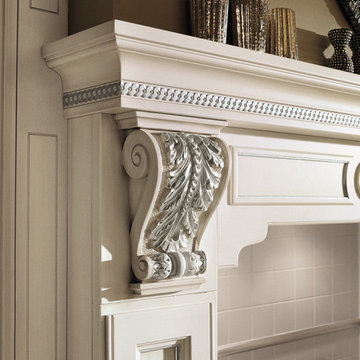
Cucina in legno massiccio laccato bianco con dettagli intagliati e foglia argento
Photo of a medium sized classic l-shaped kitchen/diner in Venice with a submerged sink, raised-panel cabinets, white cabinets, marble worktops, white splashback, ceramic splashback, stainless steel appliances, an island and pink worktops.
Photo of a medium sized classic l-shaped kitchen/diner in Venice with a submerged sink, raised-panel cabinets, white cabinets, marble worktops, white splashback, ceramic splashback, stainless steel appliances, an island and pink worktops.
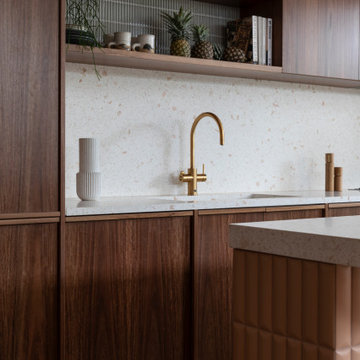
Design ideas for a small contemporary open plan kitchen in Sydney with a submerged sink, medium wood cabinets, terrazzo worktops, pink splashback, stone slab splashback, black appliances, medium hardwood flooring, an island, brown floors and pink worktops.
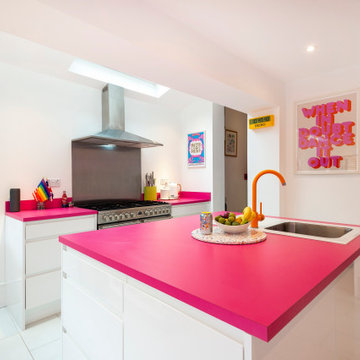
Design ideas for a medium sized eclectic l-shaped open plan kitchen in London with an integrated sink, flat-panel cabinets, white cabinets, composite countertops, pink splashback, stainless steel appliances, ceramic flooring, an island, white floors and pink worktops.
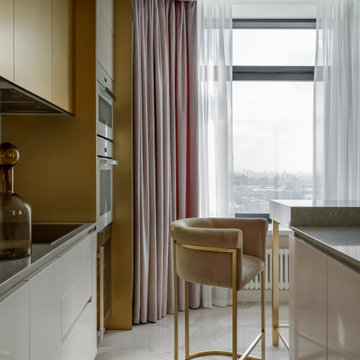
Inspiration for a large classic grey and white l-shaped kitchen/diner in Moscow with a submerged sink, flat-panel cabinets, white cabinets, quartz worktops, beige splashback, marble splashback, porcelain flooring, an island, white floors, pink worktops and feature lighting.
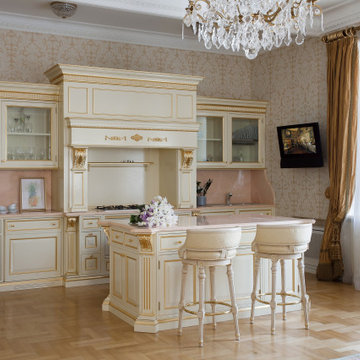
Photo of a victorian galley kitchen/diner in Saint Petersburg with raised-panel cabinets, white cabinets, pink splashback, stone slab splashback, light hardwood flooring, an island, beige floors and pink worktops.
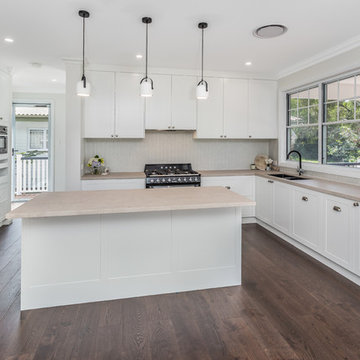
Kitchen with 2pac cabinetry and caesarstone Topus benchtops in 40mm
Photo of a medium sized classic kitchen pantry in Brisbane with a double-bowl sink, shaker cabinets, white cabinets, engineered stone countertops, beige splashback, ceramic splashback, black appliances, an island, brown floors and pink worktops.
Photo of a medium sized classic kitchen pantry in Brisbane with a double-bowl sink, shaker cabinets, white cabinets, engineered stone countertops, beige splashback, ceramic splashback, black appliances, an island, brown floors and pink worktops.
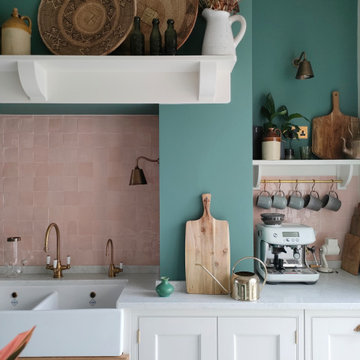
Bespoke Kitchen
Inspiration for a medium sized traditional single-wall kitchen/diner in Other with a belfast sink, shaker cabinets, white cabinets, granite worktops, pink splashback, porcelain splashback, black appliances, marble flooring, an island, white floors and pink worktops.
Inspiration for a medium sized traditional single-wall kitchen/diner in Other with a belfast sink, shaker cabinets, white cabinets, granite worktops, pink splashback, porcelain splashback, black appliances, marble flooring, an island, white floors and pink worktops.
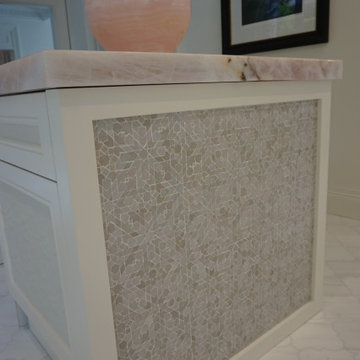
New island for an existing kitchen, moorish in style to compliment overall look of space. Tiled end panels done onsite, hand painted finish done on site. 60mm stone bench top and 80mm stone cutting boards
Hand made stone ice bucket

The lightness of the Vic Ash timber highlights view apertures, while the limestone floor marking adds a layer of tactility, complementing the polished concrete floor to subtly delineate space.
Photography by James Hung
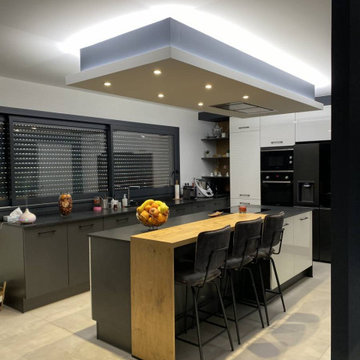
Cuisines Turini est spécialisé depuis 1993 dans la création de cuisines, de salle de bains, de rangements, de salons et de canapés.
Que votre intérieur soit plutôt classique, moderne ou bien design, Cuisines Turini a forcément la solution la plus adaptée à votre projet d'espace à vivre.
Pour cette création de grande cuisine design lumineuse, les clients de Rieux Volvestre ont choisi une implantation en L avec un ilot central.
La grandeur de l'espace à aménager permet cette implantation en L.
La première partie du L est composée d'un mur avec des éléments jusqu'au plafond très tendance et design.
Ce mur est créé avec des meubles hauts, des meubles bas et des armoires avec des façades blanches hautes brillances.
A côté, il y a un frigo américain et une colonne avec un four Bosch noir éco clean et d'un micro-ondes Bosch.
Ce mur est terminé par des étagères noires.
De la démarre l'autre partie du L, composée sous les fenêtres d'éléments bas en linéaires façades noires avec des poignées arcs métalliques et d'un plan de travail en granit noir Zimbabwe satiné.
Sur ce plan de travail, il y a une cuve inox Franke avec un égouttoir sous plan, un robinet douchette extractible à commande latérale haute pression chromée.
En face de ce linéaire, il y a un ilot central fait en deux parties bien distinctes.
Une partie de l'ilot central est composée avec des meubles façades blanches hautes brillances, le côté des meubles est noir et le plan de travail est en granit noir Zimbabwe satiné avec une table à induction Bosch de 60 cm à trois foyers.
En face de cet ilot central, il y a un décroché avec un mange debout en bois chêne vintage avec trois places assises.
Derrière cet ilot central, il y a un claustra délimitant l'entrée de la grande cuisine design.
Ce claustra laisse entrer la lumière tout en séparant les deux espaces sans les cloisonner complètement.
Au-dessus de l'ilot central de cette cuisine design en L, il y a un grand plafonnier très lumineux en relief avec des spots encastrés.
Il y a aussi une hotte plafond de coloris inox à commande électronique huit vitesses, un booster classe 1, c'est une fabrication française.
Les propriétaires de cette grande cuisine design lumineuse en L avec ilot central à Rieux Volvestre sont venus dans l'agence Cuisines Turini à Portet-sur-Garonne grâce à une recommandation.
En effet avec plus de 40 000 projets de réalisés depuis 1993, Cuisines Turini s'est imposé comme le spécialiste de l'aménagement intérieur.
Cette cuisine lumineuse a bénéficié d'une création complète : un contrôle technique, un métré, une livraison et une pose.
Vous souhaitez créer une grande cuisine design lumineuse en L avec un ilot central comme dans cette réalisation à Rieux Volvestre et vous habitez sur Toulouse ou son agglomération.
Nos conseillers Cuisines Turini, vous accueillent dans nos agences à Toulouse, à Portet-sur-Garonne et à Quint-Fonsegrives du lundi au samedi de 10h à 19h.
Ils réalisent un devis gratuit et sans engagement, quelle que soit votre implantation, en linéaire, en U, en L avec un ilot central etc.
Le technicien conseil crée votre projet en fonction de votre espace, de vos besoins et de votre budget.
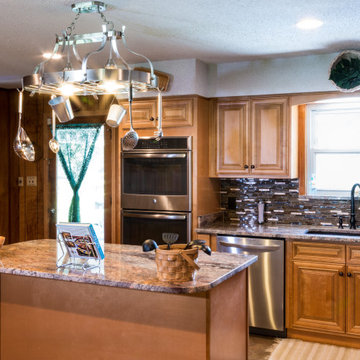
Raised panel kitchen cabinets with granite countertops
Large classic u-shaped open plan kitchen in Other with a submerged sink, raised-panel cabinets, brown cabinets, granite worktops, brown splashback, glass tiled splashback, stainless steel appliances, cement flooring, an island and pink worktops.
Large classic u-shaped open plan kitchen in Other with a submerged sink, raised-panel cabinets, brown cabinets, granite worktops, brown splashback, glass tiled splashback, stainless steel appliances, cement flooring, an island and pink worktops.
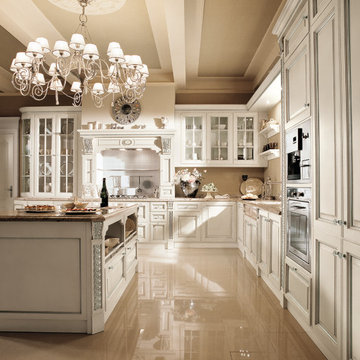
Cucina in legno massiccio laccato bianco con dettagli intagliati e foglia argento
Inspiration for a medium sized classic l-shaped kitchen/diner in Venice with a submerged sink, raised-panel cabinets, white cabinets, marble worktops, white splashback, ceramic splashback, stainless steel appliances, an island and pink worktops.
Inspiration for a medium sized classic l-shaped kitchen/diner in Venice with a submerged sink, raised-panel cabinets, white cabinets, marble worktops, white splashback, ceramic splashback, stainless steel appliances, an island and pink worktops.
Kitchen with an Island and Pink Worktops Ideas and Designs
1