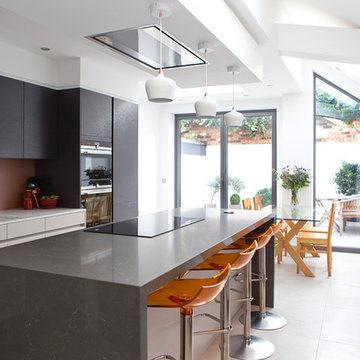Kitchen with Red Splashback and an Island Ideas and Designs
Refine by:
Budget
Sort by:Popular Today
1 - 20 of 3,990 photos

Perimeter
Hardware Paint
Island - Rift White Oak Wood
Driftwood Dark Stain
Design ideas for a medium sized traditional l-shaped open plan kitchen in Philadelphia with a belfast sink, shaker cabinets, brick splashback, stainless steel appliances, an island, white worktops, grey cabinets, engineered stone countertops, red splashback, light hardwood flooring and beige floors.
Design ideas for a medium sized traditional l-shaped open plan kitchen in Philadelphia with a belfast sink, shaker cabinets, brick splashback, stainless steel appliances, an island, white worktops, grey cabinets, engineered stone countertops, red splashback, light hardwood flooring and beige floors.

This is an example of a large rural open plan kitchen in Philadelphia with a belfast sink, shaker cabinets, engineered stone countertops, red splashback, brick splashback, integrated appliances, light hardwood flooring, an island, green cabinets, beige floors and white worktops.

Small urban l-shaped kitchen in Miami with a double-bowl sink, shaker cabinets, black cabinets, wood worktops, stainless steel appliances, an island, red splashback, brick splashback, light hardwood flooring, brown floors and white worktops.
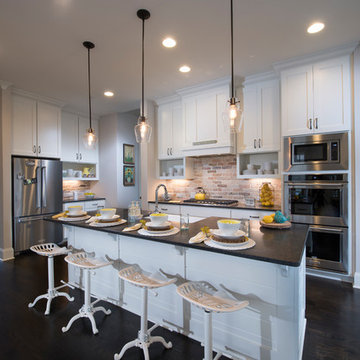
Design ideas for a medium sized open plan kitchen in Atlanta with recessed-panel cabinets, white cabinets, red splashback, brick splashback, stainless steel appliances, dark hardwood flooring, an island, brown floors and black worktops.

The clients requested a kitchen that was simple, flush and had that built-in feel. This kitchen achieves that and so much more with the fabulously multi-tasking island, and the fun red splash back.
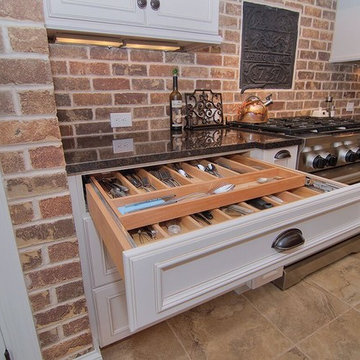
This is an example of a medium sized rustic l-shaped kitchen/diner in Charlotte with a belfast sink, beaded cabinets, white cabinets, granite worktops, red splashback, brick splashback, stainless steel appliances, travertine flooring, an island and beige floors.

The term “industrial” evokes images of large factories with lots of machinery and moving parts. These cavernous, old brick buildings, built with steel and concrete are being rehabilitated into very desirable living spaces all over the country. Old manufacturing spaces have unique architectural elements that are often reclaimed and repurposed into what is now open residential living space. Exposed ductwork, concrete beams and columns, even the metal frame windows are considered desirable design elements that give a nod to the past.
This unique loft space is a perfect example of the rustic industrial style. The exposed beams, brick walls, and visible ductwork speak to the building’s past. Add a modern kitchen in complementing materials and you have created casual sophistication in a grand space.
Dura Supreme’s Silverton door style in Black paint coordinates beautifully with the black metal frames on the windows. Knotty Alder with a Hazelnut finish lends that rustic detail to a very sleek design. Custom metal shelving provides storage as well a visual appeal by tying all of the industrial details together.
Custom details add to the rustic industrial appeal of this industrial styled kitchen design with Dura Supreme Cabinetry.
Request a FREE Dura Supreme Brochure Packet:
http://www.durasupreme.com/request-brochure
Find a Dura Supreme Showroom near you today:
http://www.durasupreme.com/dealer-locator
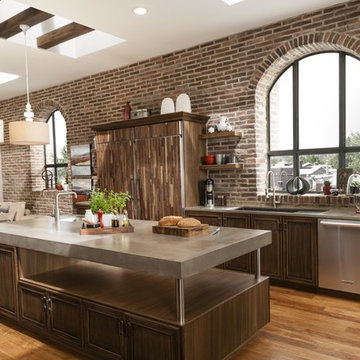
This is an example of a traditional open plan kitchen in San Diego with a submerged sink, recessed-panel cabinets, dark wood cabinets, concrete worktops, red splashback, brick splashback, integrated appliances, medium hardwood flooring and an island.
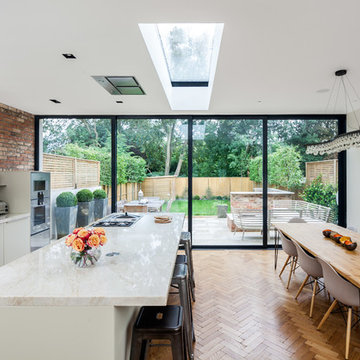
David Butler
Design ideas for a contemporary kitchen/diner in London with a submerged sink, flat-panel cabinets, white cabinets, marble worktops, red splashback, light hardwood flooring and an island.
Design ideas for a contemporary kitchen/diner in London with a submerged sink, flat-panel cabinets, white cabinets, marble worktops, red splashback, light hardwood flooring and an island.

Modern family loft renovation. A young couple starting a family in the city purchased this two story loft in Boston's South End. Built in the 1990's, the loft was ready for updates. ZED transformed the space, creating a fresh new look and greatly increasing its functionality to accommodate an expanding family within an urban setting. Improvement were made to the aesthetics, scale, and functionality for the growing family to enjoy.
Photos by Eric Roth.
Construction by Ralph S. Osmond Company.
Green architecture by ZeroEnergy Design.

This is an example of a medium sized urban l-shaped open plan kitchen in Orlando with brick splashback, stainless steel appliances, an island, a submerged sink, brown cabinets, concrete worktops, red splashback, ceramic flooring, beige floors and raised-panel cabinets.

Blakely Photography
Large rustic l-shaped open plan kitchen in Denver with raised-panel cabinets, integrated appliances, dark hardwood flooring, an island, an integrated sink, beige cabinets, red splashback, brick splashback, brown floors and black worktops.
Large rustic l-shaped open plan kitchen in Denver with raised-panel cabinets, integrated appliances, dark hardwood flooring, an island, an integrated sink, beige cabinets, red splashback, brick splashback, brown floors and black worktops.

Kitchen Diner in this stunning extended three bedroom family home that has undergone full and sympathetic renovation keeping in tact the character and charm of a Victorian style property, together with a modern high end finish. See more of our work here: https://www.ihinteriors.co.uk
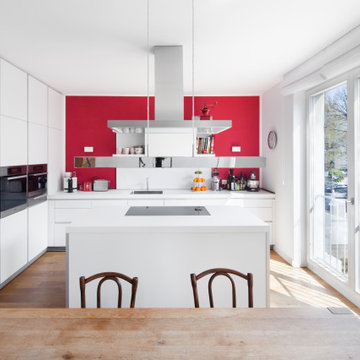
Photo of a contemporary kitchen/diner in Dusseldorf with flat-panel cabinets, white cabinets, stainless steel appliances, an island, a single-bowl sink, red splashback, light hardwood flooring and white worktops.

Custom Made Shaker/ Contemporary Built-In Wall Storage System
Design ideas for a medium sized farmhouse l-shaped kitchen pantry in Boston with shaker cabinets, brown cabinets, stainless steel appliances, an island, black worktops, a submerged sink, red splashback, brick splashback, slate flooring and multi-coloured floors.
Design ideas for a medium sized farmhouse l-shaped kitchen pantry in Boston with shaker cabinets, brown cabinets, stainless steel appliances, an island, black worktops, a submerged sink, red splashback, brick splashback, slate flooring and multi-coloured floors.

This is an example of a large urban u-shaped kitchen in Los Angeles with laminate floors, a belfast sink, shaker cabinets, black cabinets, red splashback, brick splashback, stainless steel appliances, an island, brown floors and white worktops.
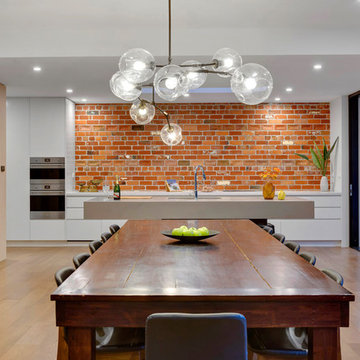
Design ideas for a large contemporary l-shaped open plan kitchen in Melbourne with a submerged sink, white cabinets, brick splashback, stainless steel appliances, an island, grey worktops, flat-panel cabinets, red splashback, light hardwood flooring and brown floors.
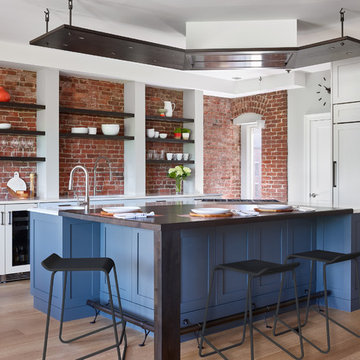
This open, brick and beam loft space featured earthy and textured surfaces – in a very mid-90s setting. We embraced the brick and incorporated a mixture of warm materials including oil-rubbed bronze, ebonized walnut and wide-board, bleached-oak flooring. The brick became the backsplash framed by the open display shelves. The result is a transitional space that embraces the warm, textural features.
Jared Kuzia Photography

Anita Lang - IMI Design - Scottsdale, AZ
This is an example of a large u-shaped kitchen/diner in Phoenix with flat-panel cabinets, medium wood cabinets, onyx worktops, red splashback, integrated appliances, slate flooring, a submerged sink, ceramic splashback, an island and grey floors.
This is an example of a large u-shaped kitchen/diner in Phoenix with flat-panel cabinets, medium wood cabinets, onyx worktops, red splashback, integrated appliances, slate flooring, a submerged sink, ceramic splashback, an island and grey floors.
Kitchen with Red Splashback and an Island Ideas and Designs
1
