Kitchen with Slate Splashback and an Island Ideas and Designs
Refine by:
Budget
Sort by:Popular Today
1 - 20 of 1,307 photos
Item 1 of 3

Contemporary kitchen with terrazzo floor and central island and hidden pantry
Medium sized contemporary grey and pink l-shaped kitchen/diner in London with an integrated sink, recessed-panel cabinets, medium wood cabinets, composite countertops, beige splashback, slate splashback, integrated appliances, ceramic flooring, an island, grey floors, pink worktops and feature lighting.
Medium sized contemporary grey and pink l-shaped kitchen/diner in London with an integrated sink, recessed-panel cabinets, medium wood cabinets, composite countertops, beige splashback, slate splashback, integrated appliances, ceramic flooring, an island, grey floors, pink worktops and feature lighting.

Beautiful Modern Home with Steel Facia, Limestone, Steel Stones, Concrete Floors,modern kitchen
Inspiration for a large modern kitchen/diner in Denver with a belfast sink, flat-panel cabinets, dark wood cabinets, slate splashback, integrated appliances, concrete flooring, an island and grey floors.
Inspiration for a large modern kitchen/diner in Denver with a belfast sink, flat-panel cabinets, dark wood cabinets, slate splashback, integrated appliances, concrete flooring, an island and grey floors.

Medium sized rustic l-shaped kitchen/diner in Minneapolis with a belfast sink, recessed-panel cabinets, medium wood cabinets, granite worktops, multi-coloured splashback, slate splashback, integrated appliances, dark hardwood flooring, an island and beige worktops.

Ken Vaughn
Inspiration for a medium sized classic u-shaped kitchen in Dallas with recessed-panel cabinets, white cabinets, grey splashback, black appliances, dark hardwood flooring, slate splashback, granite worktops, an island and brown floors.
Inspiration for a medium sized classic u-shaped kitchen in Dallas with recessed-panel cabinets, white cabinets, grey splashback, black appliances, dark hardwood flooring, slate splashback, granite worktops, an island and brown floors.

Photo of a medium sized contemporary single-wall open plan kitchen in Chicago with raised-panel cabinets, stainless steel appliances, a submerged sink, white cabinets, granite worktops, multi-coloured splashback, slate flooring, an island and slate splashback.

Our clients wanted to update their kitchen and create more storage space. They also needed a desk area in the kitchen and a display area for family keepsakes. With small children, they were not using the breakfast bar on the island, so we chose when redesigning the island to add storage instead of having the countertop overhang for seating. We extended the height of the cabinetry also. A desk area with 2 file drawers and mail sorting cubbies was created so the homeowners could have a place to organize their bills, charge their electronics, and pay bills. We also installed 2 plugs into the narrow bookcase to the right of the desk area with USB plugs for charging phones and tablets.
Our clients chose a cherry craftsman cabinet style with simple cups and knobs in brushed stainless steel. For the countertops, Silestone Copper Mist was chosen. It is a gorgeous slate blue hue with copper flecks. To compliment this choice, I custom designed this slate backsplash using multiple colors of slate. This unique, natural stone, geometric backsplash complemented the countertops and the cabinetry style perfectly.
We installed a pot filler over the cooktop and a pull-out spice cabinet to the right of the cooktop. To utilize counterspace, the microwave was installed into a wall cabinet to the right of the cooktop. We moved the sink and dishwasher into the island and placed a pull-out garbage and recycling drawer to the left of the sink. An appliance lift was also installed for a Kitchenaid mixer to be stored easily without ever having to lift it.
To improve the lighting in the kitchen and great room which has a vaulted pine tongue and groove ceiling, we designed and installed hollow beams to run the electricity through from the kitchen to the fireplace. For the island we installed 3 pendants and 4 down lights to provide ample lighting at the island. All lighting was put onto dimmer switches. We installed new down lighting along the cooktop wall. For the great room, we installed track lighting and attached it to the sides of the beams and used directional lights to provide lighting for the great room and to light up the fireplace.
The beautiful home in the woods, now has an updated, modern kitchen and fantastic lighting which our clients love.
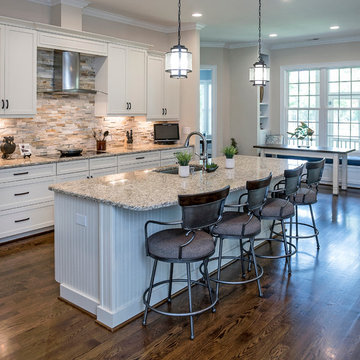
Marsh Savannah Cabinets, Shaker door style, full overlay, painted maple, Color: Linen.
Pendants: Progress Lighting P5589-20 Bay Court Collection 1-Light Hanging Lantern
Wall Color: Sherwin Williams 7531 Canvas Tan

Randall Perry Photography
Landscaping:
Mandy Springs Nursery
In ground pool:
The Pool Guys
Inspiration for a rustic kitchen/diner in New York with raised-panel cabinets, dark wood cabinets, black splashback, stainless steel appliances, dark hardwood flooring, an island and slate splashback.
Inspiration for a rustic kitchen/diner in New York with raised-panel cabinets, dark wood cabinets, black splashback, stainless steel appliances, dark hardwood flooring, an island and slate splashback.

Photo credit: WA design
Inspiration for a large contemporary l-shaped open plan kitchen in San Francisco with flat-panel cabinets, medium wood cabinets, soapstone worktops, brown splashback, stainless steel appliances, slate splashback, a submerged sink, concrete flooring, an island and grey floors.
Inspiration for a large contemporary l-shaped open plan kitchen in San Francisco with flat-panel cabinets, medium wood cabinets, soapstone worktops, brown splashback, stainless steel appliances, slate splashback, a submerged sink, concrete flooring, an island and grey floors.

Inspiration for a medium sized traditional single-wall kitchen/diner in Chicago with a submerged sink, recessed-panel cabinets, white cabinets, granite worktops, beige splashback, slate splashback, stainless steel appliances, medium hardwood flooring, an island, brown floors and beige worktops.
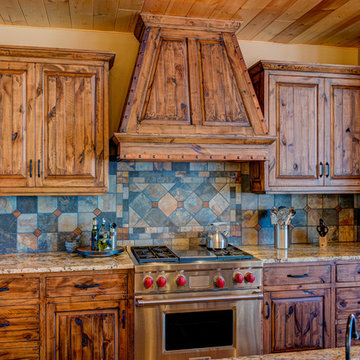
Todd Myra Photography
Medium sized rustic l-shaped open plan kitchen in Minneapolis with raised-panel cabinets, medium wood cabinets, granite worktops, stainless steel appliances, an island, medium hardwood flooring, brown floors, grey splashback and slate splashback.
Medium sized rustic l-shaped open plan kitchen in Minneapolis with raised-panel cabinets, medium wood cabinets, granite worktops, stainless steel appliances, an island, medium hardwood flooring, brown floors, grey splashback and slate splashback.

Renaissance Builders
Phil Bjork of Great Northern Wood works
Photo bySusan Gilmore
Photo of a large classic l-shaped kitchen/diner in Minneapolis with beaded cabinets, stainless steel appliances, medium wood cabinets, a submerged sink, granite worktops, multi-coloured splashback, slate flooring, an island, slate splashback and multi-coloured floors.
Photo of a large classic l-shaped kitchen/diner in Minneapolis with beaded cabinets, stainless steel appliances, medium wood cabinets, a submerged sink, granite worktops, multi-coloured splashback, slate flooring, an island, slate splashback and multi-coloured floors.

The homeowners opened the wall at the beginning of the old kitchen. It opened the entire house up. You can now see into the dining room and from the front door you can see most of the common spaces.
Photographs by: Libbie Martin with Think Role
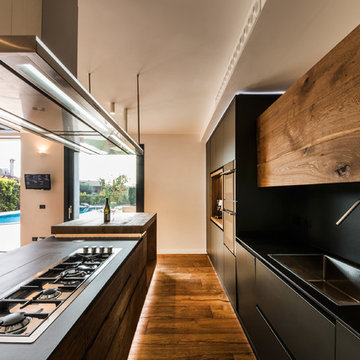
Fotografo: Vito Corvasce
Design ideas for a contemporary open plan kitchen in Rome with a built-in sink, medium wood cabinets, composite countertops, black splashback, slate splashback, medium hardwood flooring and an island.
Design ideas for a contemporary open plan kitchen in Rome with a built-in sink, medium wood cabinets, composite countertops, black splashback, slate splashback, medium hardwood flooring and an island.

Pat Sudmeier
Large rustic u-shaped kitchen in Denver with slate splashback, a submerged sink, flat-panel cabinets, red cabinets, soapstone worktops, grey splashback, light hardwood flooring, an island and black worktops.
Large rustic u-shaped kitchen in Denver with slate splashback, a submerged sink, flat-panel cabinets, red cabinets, soapstone worktops, grey splashback, light hardwood flooring, an island and black worktops.

Inspiration for an expansive scandi galley kitchen/diner in Paris with an integrated sink, beaded cabinets, light wood cabinets, stainless steel worktops, black splashback, slate splashback, integrated appliances, slate flooring, an island and black floors.
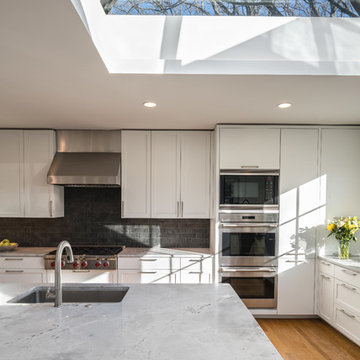
Photo by Paul Burk
This is an example of a large contemporary u-shaped enclosed kitchen in DC Metro with a built-in sink, recessed-panel cabinets, white cabinets, black splashback, slate splashback, stainless steel appliances, light hardwood flooring, an island, brown floors and quartz worktops.
This is an example of a large contemporary u-shaped enclosed kitchen in DC Metro with a built-in sink, recessed-panel cabinets, white cabinets, black splashback, slate splashback, stainless steel appliances, light hardwood flooring, an island, brown floors and quartz worktops.
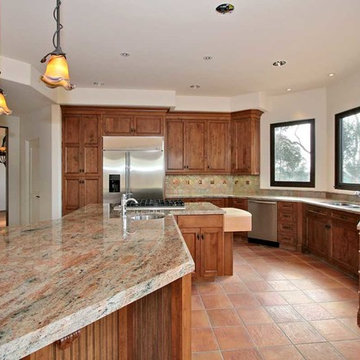
Generous counter and cabinet space with additional pantry space in the kitchen.
Inspiration for a large mediterranean l-shaped kitchen/diner in San Diego with a submerged sink, raised-panel cabinets, medium wood cabinets, granite worktops, grey splashback, slate splashback, stainless steel appliances, porcelain flooring, an island and brown floors.
Inspiration for a large mediterranean l-shaped kitchen/diner in San Diego with a submerged sink, raised-panel cabinets, medium wood cabinets, granite worktops, grey splashback, slate splashback, stainless steel appliances, porcelain flooring, an island and brown floors.
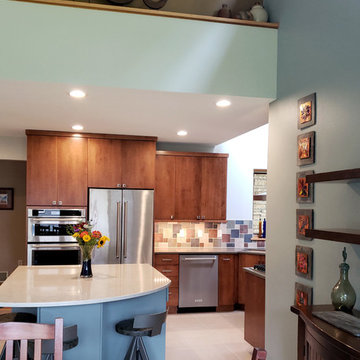
the wall seperating the dining room was removed and a curved island was added to connect the two spaces and provide an area for guests to linger while dinner is prepared. Custom "Architect" stools pay tribute to the famous architectural petigree.
Photo: S. Lang
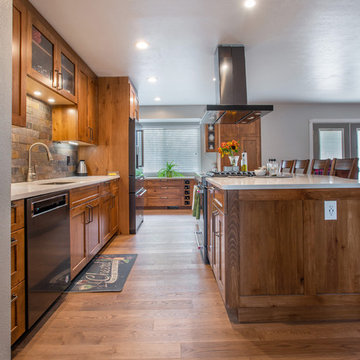
This view shows the open design of the new kitchen space.
Photographs by: Libbie Martin with Think Role
Large rustic l-shaped kitchen/diner in Other with a submerged sink, shaker cabinets, brown cabinets, engineered stone countertops, multi-coloured splashback, slate splashback, stainless steel appliances, medium hardwood flooring, an island, brown floors and white worktops.
Large rustic l-shaped kitchen/diner in Other with a submerged sink, shaker cabinets, brown cabinets, engineered stone countertops, multi-coloured splashback, slate splashback, stainless steel appliances, medium hardwood flooring, an island, brown floors and white worktops.
Kitchen with Slate Splashback and an Island Ideas and Designs
1