Kitchen with Terrazzo Flooring and an Island Ideas and Designs
Refine by:
Budget
Sort by:Popular Today
1 - 20 of 843 photos
Item 1 of 3

Modern Brick House, Indianapolis, Windcombe Neighborhood - Christopher Short, Derek Mills, Paul Reynolds, Architects, HAUS Architecture + WERK | Building Modern - Construction Managers - Architect Custom Builders

Large modern grey and pink l-shaped kitchen/diner in London with an integrated sink, flat-panel cabinets, black cabinets, marble worktops, multi-coloured splashback, stone slab splashback, terrazzo flooring, an island, grey floors and multicoloured worktops.

Mid-Century Modern Restoration
Inspiration for a medium sized retro kitchen/diner in Minneapolis with a submerged sink, flat-panel cabinets, brown cabinets, engineered stone countertops, white splashback, engineered quartz splashback, integrated appliances, terrazzo flooring, an island, white floors, white worktops and exposed beams.
Inspiration for a medium sized retro kitchen/diner in Minneapolis with a submerged sink, flat-panel cabinets, brown cabinets, engineered stone countertops, white splashback, engineered quartz splashback, integrated appliances, terrazzo flooring, an island, white floors, white worktops and exposed beams.

Inspiration for a contemporary kitchen/diner in London with a single-bowl sink, louvered cabinets, green cabinets, soapstone worktops, grey splashback, engineered quartz splashback, coloured appliances, terrazzo flooring, an island, multi-coloured floors, grey worktops and a vaulted ceiling.

Comment redonner une nouvelle jeunesse à sa cuisine ? Voilà le nouveau défi réalisé avec cette cuisine datant des années 80.
Les propriétaires désiraient préserver le charme de leur cuisine en chêne très bien conservée. Ils avaient besoin d’être orientés dans le choix des couleurs pour un relooking harmonieux. Ils souhaitaient également intégrer un meuble de famille en guise d’îlot central.
Dans le but d’alléger la cuisine, deux couleurs ont été proposées pour les meubles, un bleu canard pour le bas et un bleu azur pour le haut. Le lambris a été peint dans une teinte bleu ciel. Le plan de travail a été réalisé en stratifié bois chêne naturel comme le sol du salon. Un travail a été effectué pour conserver une circulation fluide dans la cuisine et certains rangements ont été modernisés.
Concernant le carrelage, leur choix s’est porté sur un sol imitation terrazzo qui marque actuellement un grand retour dans nos intérieurs avec l’envie d’authenticité et de matières brutes.
Dans la continuité de la cuisine, les murs et plafonds de la salle à manger et du salon ont été entièrement refaits. Les lambris ont été peints en bleu ciel et les poutres apparentes du salon en couleur lin.

Photography: Damian Bennett
Styling: Jack Milenkovic
This is an example of a contemporary galley kitchen in Sydney with a double-bowl sink, flat-panel cabinets, medium wood cabinets, marble worktops, window splashback, terrazzo flooring, an island, grey floors and white worktops.
This is an example of a contemporary galley kitchen in Sydney with a double-bowl sink, flat-panel cabinets, medium wood cabinets, marble worktops, window splashback, terrazzo flooring, an island, grey floors and white worktops.
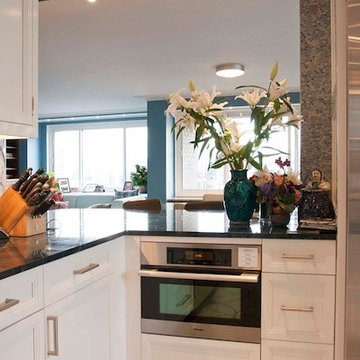
This project was a full-gut renovation on a Upper East Side Apartment combination.
This is an example of a medium sized retro single-wall enclosed kitchen in New York with a submerged sink, recessed-panel cabinets, white cabinets, engineered stone countertops, blue splashback, mosaic tiled splashback, stainless steel appliances, terrazzo flooring, white floors and an island.
This is an example of a medium sized retro single-wall enclosed kitchen in New York with a submerged sink, recessed-panel cabinets, white cabinets, engineered stone countertops, blue splashback, mosaic tiled splashback, stainless steel appliances, terrazzo flooring, white floors and an island.

Clean lines and a refined material palette transformed the Moss Hill House master bath into an open, light-filled space appropriate to its 1960 modern character.
Underlying the design is a thoughtful intent to maximize opportunities within the long narrow footprint. Minimizing project cost and disruption, fixture locations were generally maintained. All interior walls and existing soaking tub were removed, making room for a large walk-in shower. Large planes of glass provide definition and maintain desired openness, allowing daylight from clerestory windows to fill the space.
Light-toned finishes and large format tiles throughout offer an uncluttered vision. Polished marble “circles” provide textural contrast and small-scale detail, while an oak veneered vanity adds additional warmth.
In-floor radiant heat, reclaimed veneer, dimming controls, and ample daylighting are important sustainable features. This renovation converted a well-worn room into one with a modern functionality and a visual timelessness that will take it into the future.
Photographed by: place, inc

Design ideas for a medium sized contemporary single-wall open plan kitchen in Other with a built-in sink, beaded cabinets, blue cabinets, terrazzo worktops, metallic splashback, glass sheet splashback, black appliances, terrazzo flooring, an island, white floors, white worktops and a coffered ceiling.

Lincoln Barbour
Photo of a medium sized retro galley open plan kitchen in Portland with a submerged sink, flat-panel cabinets, medium wood cabinets, engineered stone countertops, white splashback, ceramic splashback, stainless steel appliances, terrazzo flooring, an island and multi-coloured floors.
Photo of a medium sized retro galley open plan kitchen in Portland with a submerged sink, flat-panel cabinets, medium wood cabinets, engineered stone countertops, white splashback, ceramic splashback, stainless steel appliances, terrazzo flooring, an island and multi-coloured floors.

Inspiration for a medium sized contemporary galley enclosed kitchen in Moscow with a submerged sink, flat-panel cabinets, green cabinets, granite worktops, black splashback, stone slab splashback, stainless steel appliances, terrazzo flooring, an island, white floors and black worktops.

Les niches ouvertes apportent la couleur chaleureuse du chêne cognac et allègent visuellement le bloc de colonnes qui aurait été trop massif si entièrement fermé!
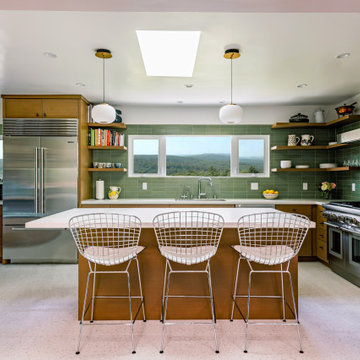
Alexandr Kotsoban Photography
Photo of a retro l-shaped kitchen in Los Angeles with a single-bowl sink, flat-panel cabinets, green splashback, ceramic splashback, stainless steel appliances, terrazzo flooring, an island, white floors and white worktops.
Photo of a retro l-shaped kitchen in Los Angeles with a single-bowl sink, flat-panel cabinets, green splashback, ceramic splashback, stainless steel appliances, terrazzo flooring, an island, white floors and white worktops.

Inspiration for a medium sized retro galley open plan kitchen in Other with a built-in sink, flat-panel cabinets, blue cabinets, wood worktops, integrated appliances, terrazzo flooring, an island, grey floors and beige worktops.

In a home with just about 1000 sf our design needed to thoughtful, unlike the recent contractor-grade flip it had recently undergone. For clients who love to cook and entertain we came up with several floor plans and this open layout worked best. We used every inch available to add storage, work surfaces, and even squeezed in a 3/4 bath! Colorful but still soothing, the greens in the kitchen and blues in the bathroom remind us of Big Sur, and the nod to mid-century perfectly suits the home and it's new owners.

March 2020 marked the launch of LIVDEN, a curated line of innovative decorative tiles made from 60-100% recycled materials. In the months leading up to our launch, we were approached by Palm Springs design firm, Juniper House, for a collaboration on one of the featured homes of 2020 Modernism Week, the Mesa Modern.
The LUNA series in the Medallion color on 12x12 Crystallized Terrazzo tile was featured as the main kitchen's backsplash. The LUNA was paired with matte black cabinetry, brass hardware, and custom mid-century lighting installations. The main kitchen was packed with color, texture and modern design elements.
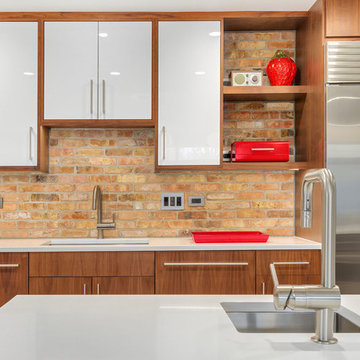
A contemporary, Mid-Century Modern kitchen refresh with gorgeous high-gloss white and walnut wood cabinetry paired with bright, red accents. The flooring is a beautifully speckled Terrazzo tile. Open shelving against a reclaimed brick backsplash is brightened up with recessed lighting. Our designer, Mackenzie Cain, created this truly unique kitchen for these stylish homeowners.
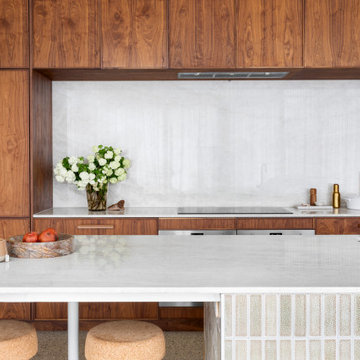
The stunning kitchen is a nod to the 70's - dark walnut cabinetry combined with glazed tiles and polished stone. Plenty of storage and Butlers Pantry make this an entertainers dream.
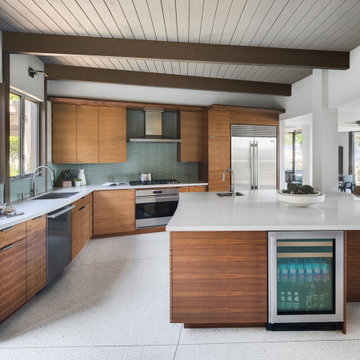
A major aspect of this remodel included an extensive redesign of the kitchen. The backsplash is fashioned with subtle angles and anchors the surrounding walnut cabinetry by its attractive sea glass color. A spacious island provides a generous eating area that also doubles as an area for casual entertaining.

Mid-Century Modern Restoration
Photo of a medium sized retro kitchen/diner in Minneapolis with a submerged sink, flat-panel cabinets, brown cabinets, engineered stone countertops, white splashback, engineered quartz splashback, integrated appliances, terrazzo flooring, an island, white floors, white worktops and exposed beams.
Photo of a medium sized retro kitchen/diner in Minneapolis with a submerged sink, flat-panel cabinets, brown cabinets, engineered stone countertops, white splashback, engineered quartz splashback, integrated appliances, terrazzo flooring, an island, white floors, white worktops and exposed beams.
Kitchen with Terrazzo Flooring and an Island Ideas and Designs
1