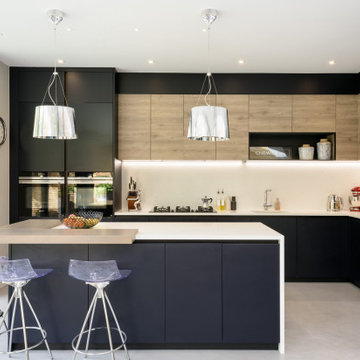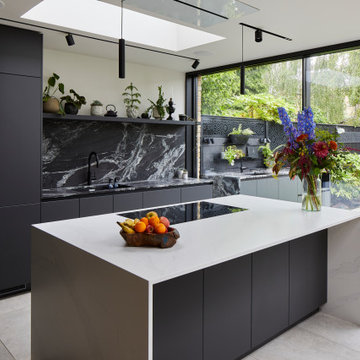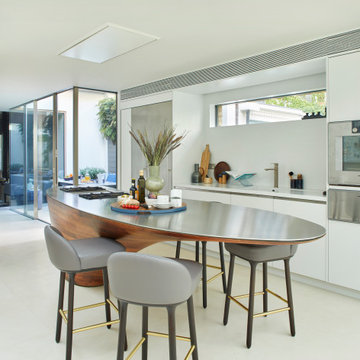Kitchen with an Island Ideas and Designs

Large classic l-shaped kitchen/diner in Cornwall with a belfast sink, recessed-panel cabinets, grey cabinets, white splashback, ceramic splashback, coloured appliances, porcelain flooring, an island, orange floors and exposed beams.

Wine cooler tucked away in the island
Design ideas for a medium sized classic galley kitchen/diner in London with blue cabinets, composite countertops, brown splashback, brick splashback, integrated appliances, medium hardwood flooring, an island, brown floors, white worktops, a belfast sink and beaded cabinets.
Design ideas for a medium sized classic galley kitchen/diner in London with blue cabinets, composite countertops, brown splashback, brick splashback, integrated appliances, medium hardwood flooring, an island, brown floors, white worktops, a belfast sink and beaded cabinets.

Design ideas for a medium sized contemporary kitchen in London with black cabinets and an island.

brass handles, built in extractor, green kitchen, marble worktop, parquet floor, quartz worktop,
Design ideas for a bohemian l-shaped kitchen/diner in Gloucestershire with a submerged sink, flat-panel cabinets, green cabinets, black appliances, an island, grey floors and white worktops.
Design ideas for a bohemian l-shaped kitchen/diner in Gloucestershire with a submerged sink, flat-panel cabinets, green cabinets, black appliances, an island, grey floors and white worktops.

Medium sized contemporary single-wall open plan kitchen in London with a built-in sink, flat-panel cabinets, composite countertops, stainless steel appliances, light hardwood flooring and an island.

Inspiration for a classic u-shaped open plan kitchen in Surrey with a submerged sink, shaker cabinets, blue cabinets, marble worktops, mirror splashback, stainless steel appliances, limestone flooring, an island, beige floors, grey worktops and feature lighting.

Our design process is set up to tease out what is unique about a project and a client so that we can create something peculiar to them. When we first went to see this client, we noticed that they used their fridge as a kind of notice board to put up pictures by the kids, reminders, lists, cards etc… with magnets onto the metal face of the old fridge. In their new kitchen they wanted integrated appliances and for things to be neat, but we felt these drawings and cards needed a place to be celebrated and we proposed a cork panel integrated into the cabinet fronts… the idea developed into a full band of cork, stained black to match the black front of the oven, to bind design together. It also acts as a bit of a sound absorber (important when you have 3yr old twins!) and sits over the splash back so that there is a lot of space to curate an evolving backdrop of things you might pin to it.
In this design, we wanted to design the island as big table in the middle of the room. The thing about thinking of an island like a piece of furniture in this way is that it allows light and views through and around; it all helps the island feel more delicate and elegant… and the room less taken up by island. The frame is made from solid oak and we stained it black to balance the composition with the stained cork.
The sink run is a set of floating drawers that project from the wall and the flooring continues under them - this is important because again, it makes the room feel more spacious. The full height cabinets are purposefully a calm, matt off white. We used Farrow and Ball ’School house white’… because its our favourite ‘white’ of course! All of the whitegoods are integrated into this full height run: oven, microwave, fridge, freezer, dishwasher and a gigantic pantry cupboard.
A sweet detail is the hand turned cabinet door knobs - The clients are music lovers and the knobs are enlarged versions of the volume knob from a 1970s record player.

This is an example of a medium sized classic single-wall open plan kitchen in London with shaker cabinets, green cabinets, marble worktops, stainless steel appliances, an island and multicoloured worktops.

Highly popular in contemporary kitchen design, fluted glass offers many benefits, from discreetly elegant looks to diffuse illumination. When used for walk-in pantries or wall cabinets it adds a subtle lightness and an intriguing, textured finish, while allowing the area to be backlit in way that lights up the space without putting everything within on obvious display.

With a striking, bold design that's both sleek and warm, this modern rustic black kitchen is a beautiful example of the best of both worlds.
When our client from Wendover approached us to re-design their kitchen, they wanted something sleek and sophisticated but also comfortable and warm. We knew just what to do — design and build a contemporary yet cosy kitchen.
This space is about clean, sleek lines. We've chosen Hacker Systemat cabinetry — sleek and sophisticated — in the colours Black and Oak. A touch of warm wood enhances the black units in the form of oak shelves and backsplash. The wooden accents also perfectly match the exposed ceiling trusses, creating a cohesive space.
This modern, inviting space opens up to the garden through glass folding doors, allowing a seamless transition between indoors and out. The area has ample lighting from the garden coming through the glass doors, while the under-cabinet lighting adds to the overall ambience.
The island is built with two types of worksurface: Dekton Laurent (a striking dark surface with gold veins) for cooking and Corian Designer White for eating. Lastly, the space is furnished with black Siemens appliances, which fit perfectly into the dark colour palette of the space.

A beautiful bespoke indoor kitchen that links effortlessly to the outdoors. The sliding doors can be opened to provide a kitchen in a single line layout with an outdoor food preparation and cooking space – perfect for entertaining and family life.
Stunning Black Beauty Sensa stone helps to link the spaces with a full height upstand and work surface. This has been coupled with Silestone Eternal Staturio on the waterfall kitchen island in a matt finish. Matt black handleless kitchen cabinetry, a black Quooker tap, black Blanco undermount sink and appliances from Miele complete this super stylish and sophisticated kitchen in Lewisham.

Inspiration for a medium sized classic l-shaped open plan kitchen in London with a belfast sink, shaker cabinets, granite worktops, blue splashback, ceramic splashback, stainless steel appliances, limestone flooring, an island, grey floors and white worktops.

Contemporary galley kitchen in London with flat-panel cabinets, white cabinets, stainless steel appliances, light hardwood flooring, an island, beige floors, grey worktops and exposed beams.

At this Fulham home, the family kitchen was entirely redesigned to bring light and colour to the fore! The forest green kitchen units by John Lewis of Hungerford combine perfectly with the powder pink Moroccan tile backsplash from Mosaic Factory.

The open plan kitchen with a central moveable island is the perfect place to socialise. With a mix of wooden and zinc worktops, the shaker kitchen in grey tones sits comfortably next to exposed brick works of the chimney breast. The original features of the restored cornicing and floorboards work well with the Smeg fridge and the vintage French dresser.

Designed for a family of seven!
Soft blue hand painted cabinetry made out of solid ash is matched with a Dekton worktop to create a timeless look.
The challenge in designing this kitchen was not only to make it look utterly beautiful, but also to accommodate the owners humungous family sized pots, pans and mass food supplies. In tackling this issue we installed a number of bespoke storage solutions such as a rotating pan drawer and a pair of pocket folding larder doors.

Design ideas for a contemporary galley kitchen in London with a submerged sink, flat-panel cabinets, white cabinets, stainless steel appliances, an island, white floors and white worktops.

A stunning example of an ornate Handmade Bespoke kitchen, with Quartz worktops, white hand painted cabinets
Photo of a medium sized victorian galley kitchen/diner in London with white cabinets, quartz worktops, grey splashback, granite splashback, an island, grey worktops, feature lighting, recessed-panel cabinets, black appliances and multi-coloured floors.
Photo of a medium sized victorian galley kitchen/diner in London with white cabinets, quartz worktops, grey splashback, granite splashback, an island, grey worktops, feature lighting, recessed-panel cabinets, black appliances and multi-coloured floors.

This Shaker kitchen in our SW17 Heaver Estate family home is cosy but elegant, and great for entertaining friends and family. We sanded and re-stained the floors, painted the kitchen & added new cupboard knobs to make it feel more premium

Kitchen
Design ideas for a bohemian galley kitchen with a belfast sink, flat-panel cabinets, beige cabinets, grey splashback, stainless steel appliances, an island, grey floors and white worktops.
Design ideas for a bohemian galley kitchen with a belfast sink, flat-panel cabinets, beige cabinets, grey splashback, stainless steel appliances, an island, grey floors and white worktops.
Kitchen with an Island Ideas and Designs
6