Kitchen with an Island Ideas and Designs
Refine by:
Budget
Sort by:Popular Today
1 - 20 of 1,097 photos

Beautiful white kitchen with vaulted ceiling and two of the best gold gilded lanterns above the large island. Love the Calacatta marble featured on the countertops and backsplash which keep this kitchen fresh, clean, and updated. Plenty of room to seat three or four at the island. Modern with traditional lines for a transitional look. Additional friends and family can sit at the banquette in the bay window.

Mark Scowen
Medium sized classic l-shaped open plan kitchen in Auckland with concrete flooring, grey floors, a double-bowl sink, recessed-panel cabinets, white cabinets, white splashback, stainless steel appliances, an island and white worktops.
Medium sized classic l-shaped open plan kitchen in Auckland with concrete flooring, grey floors, a double-bowl sink, recessed-panel cabinets, white cabinets, white splashback, stainless steel appliances, an island and white worktops.

Design ideas for a coastal l-shaped open plan kitchen in Other with a submerged sink, shaker cabinets, white cabinets, white splashback, medium hardwood flooring, an island, brown floors, black worktops, exposed beams, a timber clad ceiling, a vaulted ceiling, quartz worktops, marble splashback and integrated appliances.

This new kitchen sits effortlessly alongside the aged stonework of the barn. Respecting the old whilst adding a hint of modern luxury.
Sustainable Kitchens - A Traditional Country Kitchen. 17th Century Grade II listed barn conversion with oak worktops and cabinets painted in Farrow & Ball Tallow. The cabinets have traditional beading and mouldings. The 300 year old exposed bricks and farmhouse sink help maintain the traditional style. There is an oven tower and American style fridge and freezer combination with a larder on either side. The beams are original.

Design ideas for a classic kitchen/diner in New York with stainless steel appliances, shaker cabinets, white cabinets, medium hardwood flooring and an island.

Kitchen
Inspiration for a medium sized rustic l-shaped open plan kitchen in Portland Maine with a submerged sink, flat-panel cabinets, engineered stone countertops, stainless steel appliances, medium hardwood flooring, an island, grey floors, grey worktops and light wood cabinets.
Inspiration for a medium sized rustic l-shaped open plan kitchen in Portland Maine with a submerged sink, flat-panel cabinets, engineered stone countertops, stainless steel appliances, medium hardwood flooring, an island, grey floors, grey worktops and light wood cabinets.
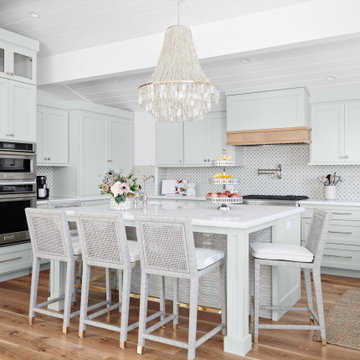
Photo of a large beach style u-shaped open plan kitchen in San Francisco with shaker cabinets, grey cabinets, stainless steel appliances, medium hardwood flooring, an island, brown floors, white worktops, a belfast sink, marble worktops and white splashback.
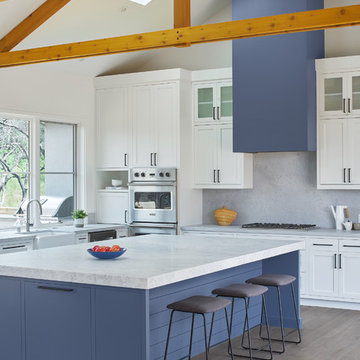
After losing their family home in the Tubbs fire, our clients were determined to rebuild in a way that honors the place they have called home for most of their lives.
Perched on a hill just off-of Mark West Springs Road in Sonoma County wine country, this single-story home, curves around the site in a welcoming gesture. Walking through the house, you discover varied outdoor spaces which echo cozy, light-filled interiors. The design utilizes traditional forms, modern lines and natural materials to create a serene dwelling.

This is an example of a rustic l-shaped kitchen in Minneapolis with shaker cabinets, dark wood cabinets, beige splashback, matchstick tiled splashback, black appliances, an island, beige floors and black worktops.

Muse Photography
Large contemporary galley kitchen in Newcastle - Maitland with engineered stone countertops, stone slab splashback, concrete flooring, an island, a submerged sink, glass-front cabinets, white cabinets, white splashback, stainless steel appliances, grey floors and white worktops.
Large contemporary galley kitchen in Newcastle - Maitland with engineered stone countertops, stone slab splashback, concrete flooring, an island, a submerged sink, glass-front cabinets, white cabinets, white splashback, stainless steel appliances, grey floors and white worktops.
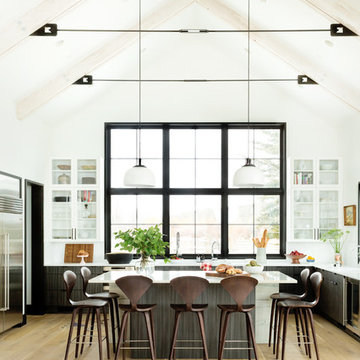
Nestled along the base of the Snake River, this house in Jackson, WY, is surrounded by nature. Design emphasis has been placed on carefully located views to the Grand Tetons, Munger Mountain, Cody Peak and Josie’s Ridge. This modern take on a farmhouse features painted clapboard siding, raised seam metal roofing, and reclaimed stone walls. Designed for an active young family, the house has multi-functional rooms with spaces for entertaining, play and numerous connections to the outdoors.
Photography & Styling: Leslee Mitchell

Inspiration for a large contemporary l-shaped kitchen in Phoenix with flat-panel cabinets, white splashback, stainless steel appliances, concrete flooring, an island, grey floors, white worktops, a submerged sink, medium wood cabinets, engineered stone countertops and ceramic splashback.
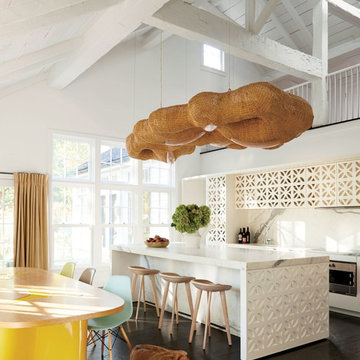
Inspiration for an eclectic galley kitchen/diner in New York with flat-panel cabinets, white cabinets, white splashback, stone slab splashback, dark hardwood flooring, an island, brown floors and white worktops.
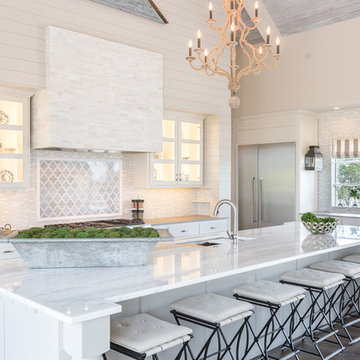
John Bishop
Design ideas for a rural kitchen in Austin with glass-front cabinets, white cabinets, grey splashback, stainless steel appliances, dark hardwood flooring, an island and grey worktops.
Design ideas for a rural kitchen in Austin with glass-front cabinets, white cabinets, grey splashback, stainless steel appliances, dark hardwood flooring, an island and grey worktops.
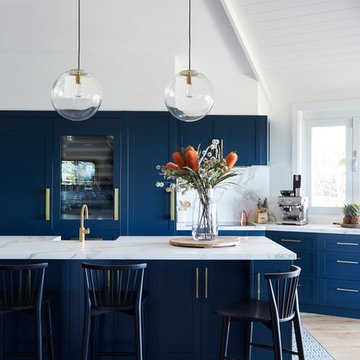
This is an example of a galley open plan kitchen in Other with a belfast sink, shaker cabinets, blue cabinets, white splashback, integrated appliances, light hardwood flooring, an island and white worktops.
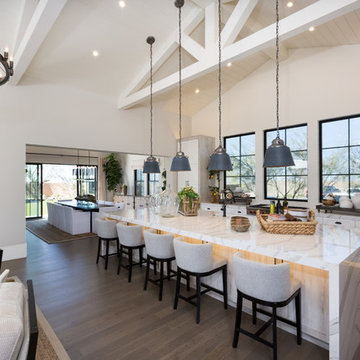
Design ideas for a large contemporary galley open plan kitchen in Phoenix with shaker cabinets, white cabinets, dark hardwood flooring, an island, brown floors, white worktops, a submerged sink, engineered stone countertops and integrated appliances.

With significant internal wall remodelling, we removed an existing bedroom and utilised a lounge room to pave the way for a large open plan kitchen and dining area. We also removed an unwanted file storage room that backed onto the study and existing kitchen which allowed to the installation of a fully insulated temperature controlled cellar.
A galley style kitchen was selected for the space and at the heart of the design is a large island bench that focuses on engagement and congregation and provides seating for 6. Acting as the activity hub of the kitchen, the island consists of split level benchtop which provides additional serving space for this family of avid entertainers.
A standout feature is the large utility working wall that can be fully concealed when not in use and when open reveals not only a functional space but beautiful oak joinery and LED lit display shelving.
The modern design of the kitchen is seen through the clean lines which are given an edge through the layering of materials resulting in a striking and rich palette. The all-black kitchen works well with the natural finishes and rawness of the timber finishes. The refined lines of the slimline Dekton benchtops complimented by the dark 2-pac and large format tiles make for a timeless scheme with an industrial edge. A fireplace was installed in the seating nook off the kitchen which was clad in rustic recycled timber, creating a textural element as well as bringing warmth and a sense of softness to the large space.
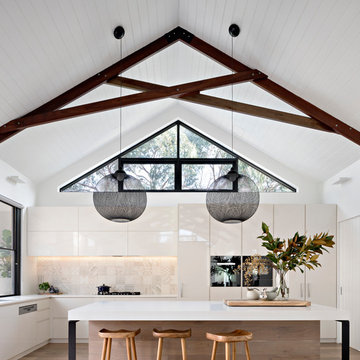
Tatjana Plitt
Photo of a medium sized contemporary l-shaped kitchen in Melbourne with flat-panel cabinets, white cabinets, beige splashback, medium hardwood flooring, brown floors, a submerged sink, integrated appliances and an island.
Photo of a medium sized contemporary l-shaped kitchen in Melbourne with flat-panel cabinets, white cabinets, beige splashback, medium hardwood flooring, brown floors, a submerged sink, integrated appliances and an island.

This is an example of a contemporary l-shaped kitchen in DC Metro with flat-panel cabinets, grey cabinets, yellow splashback, glass sheet splashback, stainless steel appliances, light hardwood flooring, an island and beige floors.
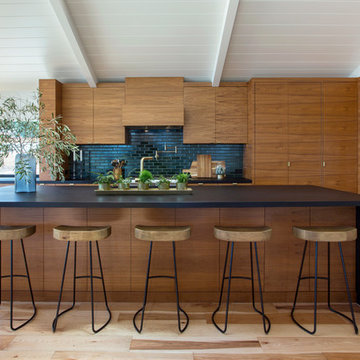
Contemporary galley kitchen in San Francisco with flat-panel cabinets, dark wood cabinets, black splashback, stainless steel appliances, light hardwood flooring, an island and brown floors.
Kitchen with an Island Ideas and Designs
1