Kitchen with an Island Ideas and Designs
Refine by:
Budget
Sort by:Popular Today
1 - 20 of 59 photos

Large contemporary single-wall enclosed kitchen in Madrid with raised-panel cabinets, grey cabinets, white splashback, ceramic splashback, stainless steel appliances, ceramic flooring, an island and multi-coloured floors.
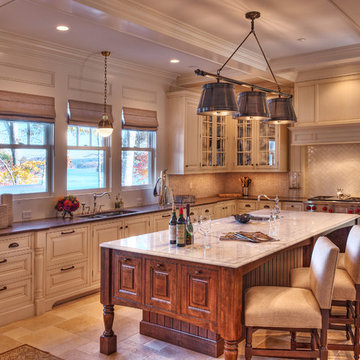
Kitchen with large island, marble, granite countertops, limestone floor, state of the art appliances, and views of Lake Keowee.
This is an example of a large traditional l-shaped enclosed kitchen in Other with raised-panel cabinets, a double-bowl sink, white cabinets, marble worktops, white splashback, metro tiled splashback, stainless steel appliances, travertine flooring, an island and beige floors.
This is an example of a large traditional l-shaped enclosed kitchen in Other with raised-panel cabinets, a double-bowl sink, white cabinets, marble worktops, white splashback, metro tiled splashback, stainless steel appliances, travertine flooring, an island and beige floors.
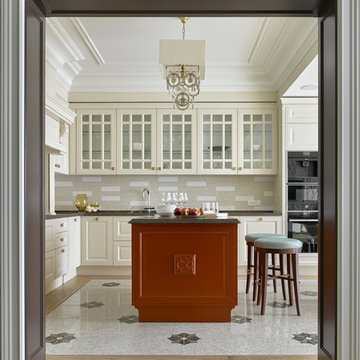
Дизайнер - Маргарита Мельникова. Фотограф - Сергей Ананьев.
Inspiration for a large classic l-shaped open plan kitchen in Moscow with beige cabinets, engineered stone countertops, beige splashback, ceramic splashback, black appliances, porcelain flooring, an island, beige floors and glass-front cabinets.
Inspiration for a large classic l-shaped open plan kitchen in Moscow with beige cabinets, engineered stone countertops, beige splashback, ceramic splashback, black appliances, porcelain flooring, an island, beige floors and glass-front cabinets.
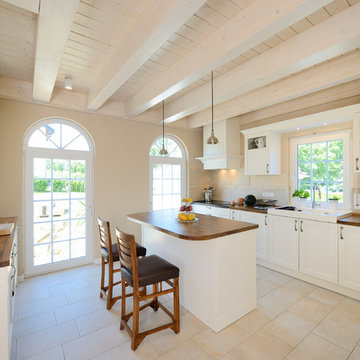
Inspiration for a large mediterranean galley enclosed kitchen in Stuttgart with a built-in sink, shaker cabinets, white cabinets, wood worktops, beige splashback, ceramic splashback, integrated appliances, an island and ceramic flooring.

www.pollytootal.com - Polly Tootal
Design ideas for a large contemporary galley kitchen in London with flat-panel cabinets, grey cabinets, marble worktops, white splashback, glass sheet splashback, black appliances, ceramic flooring and an island.
Design ideas for a large contemporary galley kitchen in London with flat-panel cabinets, grey cabinets, marble worktops, white splashback, glass sheet splashback, black appliances, ceramic flooring and an island.
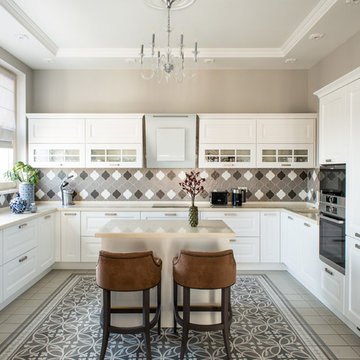
Александр Камачкин
Inspiration for a medium sized classic u-shaped kitchen/diner in Moscow with an integrated sink, white cabinets, engineered stone countertops, ceramic splashback, stainless steel appliances, ceramic flooring, an island, raised-panel cabinets and grey splashback.
Inspiration for a medium sized classic u-shaped kitchen/diner in Moscow with an integrated sink, white cabinets, engineered stone countertops, ceramic splashback, stainless steel appliances, ceramic flooring, an island, raised-panel cabinets and grey splashback.

Inspiration for a large traditional single-wall kitchen/diner in New York with a belfast sink, shaker cabinets, white cabinets, blue splashback, metro tiled splashback, stainless steel appliances, an island, composite countertops, porcelain flooring and multi-coloured floors.
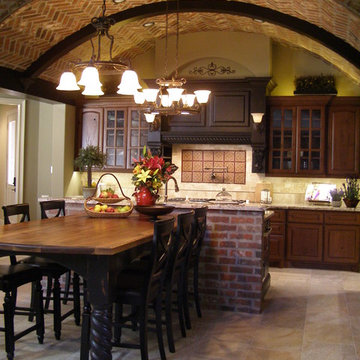
Open, warm and welcoming-is this full loaded kitchen. The hand finished walnut bar is a favorite gathering place. Not shown is an attached 'morning room' that is well used for the day's first cup of joe!
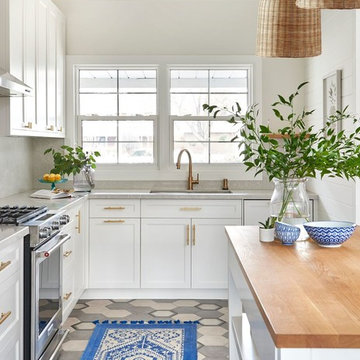
Medium sized traditional l-shaped enclosed kitchen in Toronto with a submerged sink, shaker cabinets, white cabinets, wood worktops, stainless steel appliances, ceramic flooring, an island and multi-coloured floors.

Design ideas for a large eclectic l-shaped open plan kitchen in DC Metro with integrated appliances, a submerged sink, shaker cabinets, white cabinets, soapstone worktops, multi-coloured splashback, porcelain splashback, travertine flooring, an island and beige floors.
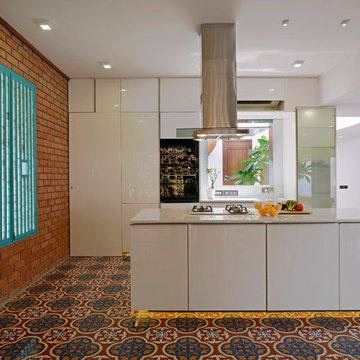
Design ideas for a world-inspired galley open plan kitchen in Mumbai with flat-panel cabinets, white cabinets, stainless steel appliances, ceramic flooring, an island and multi-coloured floors.
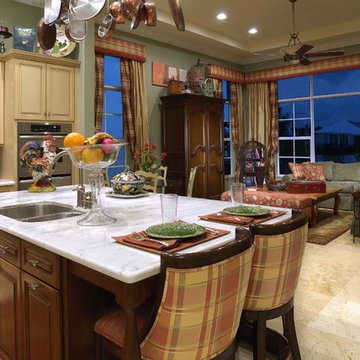
A warm kitchen in the French Provincial style showcases a white marble countertop with dual toned cabinetry with fine detailing.
Photo of a medium sized traditional l-shaped open plan kitchen in Miami with a built-in sink, raised-panel cabinets, light wood cabinets, granite worktops, grey splashback, stainless steel appliances and an island.
Photo of a medium sized traditional l-shaped open plan kitchen in Miami with a built-in sink, raised-panel cabinets, light wood cabinets, granite worktops, grey splashback, stainless steel appliances and an island.
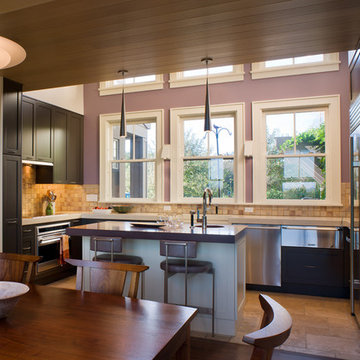
Foster Associates, Architects
Photo of a medium sized traditional u-shaped open plan kitchen in Providence with recessed-panel cabinets, dark wood cabinets, brown splashback, a single-bowl sink, composite countertops, ceramic splashback, integrated appliances, medium hardwood flooring, an island and brown floors.
Photo of a medium sized traditional u-shaped open plan kitchen in Providence with recessed-panel cabinets, dark wood cabinets, brown splashback, a single-bowl sink, composite countertops, ceramic splashback, integrated appliances, medium hardwood flooring, an island and brown floors.
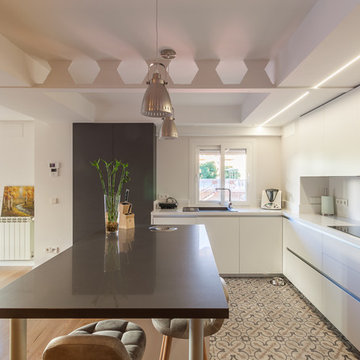
Arquitectura: CM4 Arquitectos, Fotógrafías: Juanca Lagares
Medium sized contemporary l-shaped open plan kitchen in Seville with flat-panel cabinets, white cabinets, white splashback, integrated appliances, ceramic flooring, an island, multi-coloured floors and a single-bowl sink.
Medium sized contemporary l-shaped open plan kitchen in Seville with flat-panel cabinets, white cabinets, white splashback, integrated appliances, ceramic flooring, an island, multi-coloured floors and a single-bowl sink.
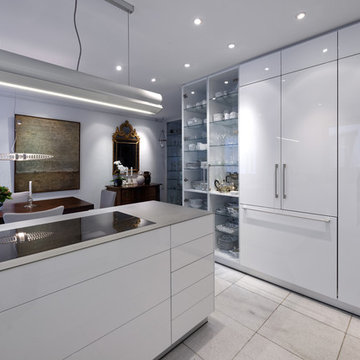
tobias trapp | fotografie
Inspiration for a contemporary kitchen in Bremen with flat-panel cabinets, white cabinets and an island.
Inspiration for a contemporary kitchen in Bremen with flat-panel cabinets, white cabinets and an island.
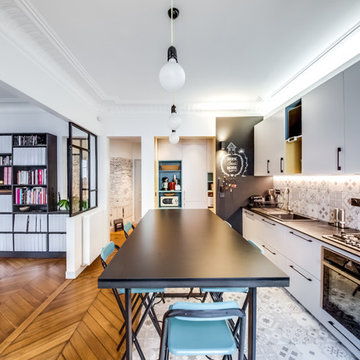
Shoootin
Inspiration for a large industrial kitchen/diner in Paris with flat-panel cabinets, grey cabinets, grey splashback, ceramic splashback, black appliances, ceramic flooring, an island, grey floors and a built-in sink.
Inspiration for a large industrial kitchen/diner in Paris with flat-panel cabinets, grey cabinets, grey splashback, ceramic splashback, black appliances, ceramic flooring, an island, grey floors and a built-in sink.
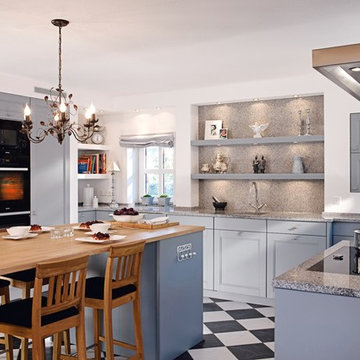
This is an example of a medium sized classic u-shaped enclosed kitchen in Berlin with a submerged sink, beaded cabinets, blue cabinets, granite worktops, grey splashback, stone slab splashback, integrated appliances, ceramic flooring and an island.
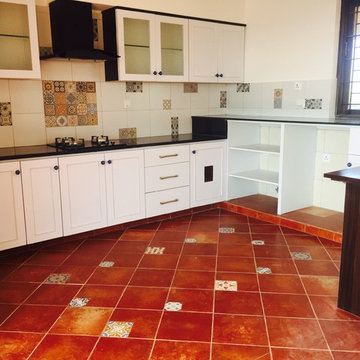
An overall view of the kitchen showing all the key elements- the hob, chimney, dado, floor and part of the breakfast counter. The empty slots on the right leg of this kitchen are for the washing machine and dishwasher. The shelves are removable. The entire plumbing runs below the raised ledge at floor level, therefore the counter height had to be raised to accommodate the appliances. Final touches: we added some points of interest in the terracotta floor by inserting some motif tiles

Decoración: Laura Cotano de Diego
Fotos: Marco Ambrosini
Large contemporary kitchen/diner in Barcelona with flat-panel cabinets, white cabinets, marble worktops, porcelain flooring, an island, a submerged sink, brick splashback, stainless steel appliances and multi-coloured floors.
Large contemporary kitchen/diner in Barcelona with flat-panel cabinets, white cabinets, marble worktops, porcelain flooring, an island, a submerged sink, brick splashback, stainless steel appliances and multi-coloured floors.

Design inspiration:
The kitchen was to be designed as an open plan lifestyle space that also included a full workstation that could be concealed when not in use.
What Searle & Taylor created:
The kitchen was part of an extension to a detached house that was built during the 1990’s. The extension was designed as an open plan lifestyle space that incorporated a kitchen and separate dining area, a ‘snug’ seating area and importantly, a workstation that could be hidden from view when socialising and entertaining.
Floor to ceiling cabinets were designed against the back wall with a large linear island in front. To soften the look of the room, the corner units were curved at equal angles on either side and includes a tall walk-in larder with internal shelving at separate heights. Also integrated is an extra wide 90cm Liebherr fridge freezer with ice maker and a bank of built-in cooking appliances, as specified by the client.
The large central island with granite worksurface houses nine drawers with shell handles and is designed with a dual purpose: for food preparation and cooking on one side and for relaxed seating with a cantilevered solid oak breakfast bar on the other. The cooking area houses a centrally positioned full surface induction hob, which is directly beneath a flush mounted ceiling hood.
As requested, to the right hand side of the cabinets, a work station was created that could accommodate files, folders and a large screen PC. In order to be as functional as possible, a set of pocket doors were developed on a bi-fold system that return into side pockets to leave the workstation clear and open. Complementing the rest of the cabinetry, the doors feature carved semi-circles within clean lines together with semi-circular handles that reveal a mandala-inspired design when closed.
Kitchen with an Island Ideas and Designs
1