Kitchen with an Island Ideas and Designs

Easton, Maryland Traditional Kitchen Design by #JenniferGilmer with a lake view
http://gilmerkitchens.com/
Photography by Bob Narod

This bright and light shaker style kitchen is painted in bespoke Tom Howley paint colour; Chicory, the light Ivory Spice granite worktops and Mazzano Tumbled marble flooring create a heightened sense of space.

Open shelving at the end of this large island helps lighten the visual weight of the piece, as well as providing easy access to cookbooks and other commonly used kitchen pieces. Learn more about the Normandy Remodeling Designer, Stephanie Bryant, who created this kitchen: http://www.normandyremodeling.com/stephaniebryant/

Inspiration for a large contemporary l-shaped kitchen in Other with a submerged sink, flat-panel cabinets, white cabinets, engineered stone countertops, grey splashback, glass tiled splashback, integrated appliances, an island, brown floors, white worktops and dark hardwood flooring.
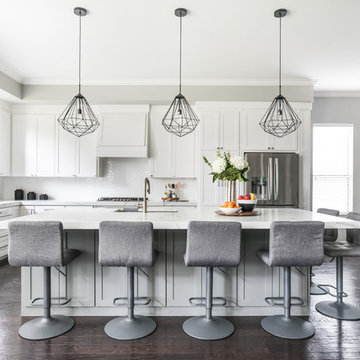
Large classic l-shaped open plan kitchen in Dallas with a submerged sink, white cabinets, white splashback, stainless steel appliances, dark hardwood flooring, an island, brown floors, white worktops, quartz worktops, ceramic splashback and shaker cabinets.

Picture Perfect House
Inspiration for a medium sized classic galley open plan kitchen in Chicago with white cabinets, engineered stone countertops, white splashback, stainless steel appliances, dark hardwood flooring, an island, brown floors, white worktops, a belfast sink, shaker cabinets and glass tiled splashback.
Inspiration for a medium sized classic galley open plan kitchen in Chicago with white cabinets, engineered stone countertops, white splashback, stainless steel appliances, dark hardwood flooring, an island, brown floors, white worktops, a belfast sink, shaker cabinets and glass tiled splashback.

Interior Design by Adapt Design
This is an example of a medium sized farmhouse single-wall kitchen in Portland with a belfast sink, shaker cabinets, engineered stone countertops, stainless steel appliances, an island, brown floors, white splashback and blue cabinets.
This is an example of a medium sized farmhouse single-wall kitchen in Portland with a belfast sink, shaker cabinets, engineered stone countertops, stainless steel appliances, an island, brown floors, white splashback and blue cabinets.

Design ideas for a large classic galley kitchen in Hertfordshire with blue cabinets, an island, shaker cabinets, white splashback, metro tiled splashback, stainless steel appliances, light hardwood flooring and beige floors.

Inspiration for a large traditional l-shaped open plan kitchen in DC Metro with a belfast sink, shaker cabinets, white cabinets, grey splashback, stainless steel appliances, dark hardwood flooring, an island, brown floors, marble worktops and ceramic splashback.
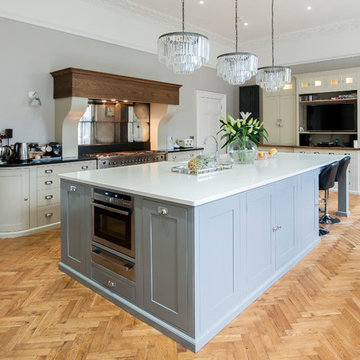
This is an example of a traditional l-shaped kitchen in Other with shaker cabinets, grey cabinets, stainless steel appliances, light hardwood flooring and an island.

Free ebook, Creating the Ideal Kitchen. DOWNLOAD NOW
The homeowners of this mid-century Colonial and family of four were frustrated with the layout of their existing kitchen which was a small, narrow peninsula layout but that was adjoining a large space that they could not figure out how to use. Stealing part of the unused space seemed like an easy solution, except that there was an existing transition in floor height which made that a bit tricky. The solution of bringing the floor height up to meet the height of the existing kitchen allowed us to do just that.
This solution also offered some challenges. The exterior door had to be raised which resulted in some exterior rework, and the floor transition had to happen somewhere to get out to the garage, so we ended up “pushing” it towards what is now a new mudroom and powder room area. This solution allows for a small but functional and hidden mudroom area and more private powder room situation.
Another challenge of the design was the very narrow space. To minimize issues with this, we moved the location of the refrigerator into the newly found space which gave us an L-shaped layout allowing for an island and even some shallow pantry storage. The windows over the kitchen sink were expanded in size and relocated to allow more light into the room. A breakfast table fits perfectly in the area adjacent to the existing French doors and there was even room for a small bar area that helps transition from inside to outside for entertaining. The confusing unused space now makes sense and provides functionality on a daily basis.
To help bring some calm to this busy family, a pallet of soft neutrals was chosen -- gray glass tile with a simple metal accent strip, clear modern pendant lights and a neutral color scheme for cabinetry and countertops.
For more information on kitchen and bath design ideas go to: www.kitchenstudio-ge.com

Bright, open and airy
Knocking through a few rooms to create a large open-plan area, the owners of this sleek kitchen wanted to create a free, fluid space that made the kitchen the unequivocal hub of the home whilst at the same time stylistically linking to the rest of the property.
We were tasked with creating a large open-plan kitchen and dining area that also leads through to a cosy snug, ideal for relaxing after a hard afternoon over the Aga!! The owners gave us creative control in the space, so with a loose rein and a clear head we fashioned a faultless kitchen complete with a large central island, a sunken sink and Quooker tap.
For optimum storage (and a dash of style) we built a number of large larders, one of which cleverly conceals a television, as well as a false chimney surround to frame the Aga and a bespoke drinks unit.
All the units are hand-crafted from Quebec Yellow Timber and hand-painted in Zoffany ‘Smoke’ and ‘Elephant Gray’ Walnut worktops, with Silestone ‘Lagoon’ Worktops around the outside and American Black Walnut on the island.
Photo: Chris Ashwin
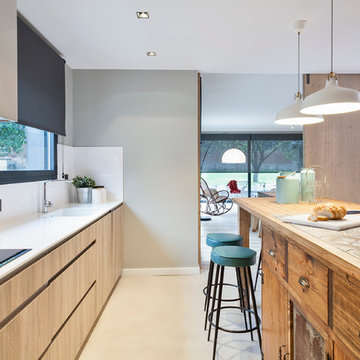
This is an example of a large contemporary galley enclosed kitchen in Barcelona with an integrated sink, flat-panel cabinets, light wood cabinets, tile countertops, white splashback, stainless steel appliances, concrete flooring and an island.

William Quarles
Design ideas for a medium sized classic u-shaped kitchen in Charleston with a belfast sink, grey cabinets, white splashback, integrated appliances, stone slab splashback, dark hardwood flooring, an island, brown floors, quartz worktops and recessed-panel cabinets.
Design ideas for a medium sized classic u-shaped kitchen in Charleston with a belfast sink, grey cabinets, white splashback, integrated appliances, stone slab splashback, dark hardwood flooring, an island, brown floors, quartz worktops and recessed-panel cabinets.
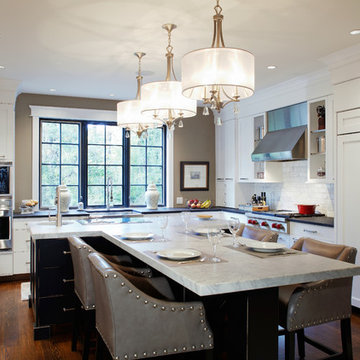
Design ideas for a large classic l-shaped enclosed kitchen in Philadelphia with metro tiled splashback, integrated appliances, a belfast sink, shaker cabinets, white cabinets, marble worktops, white splashback, dark hardwood flooring and an island.

Layout to improve form and function with goal of entertaining and raising 3 children.
Large classic u-shaped kitchen in Seattle with a belfast sink, soapstone worktops, shaker cabinets, medium wood cabinets, red splashback, ceramic splashback, stainless steel appliances, an island, medium hardwood flooring and brown floors.
Large classic u-shaped kitchen in Seattle with a belfast sink, soapstone worktops, shaker cabinets, medium wood cabinets, red splashback, ceramic splashback, stainless steel appliances, an island, medium hardwood flooring and brown floors.
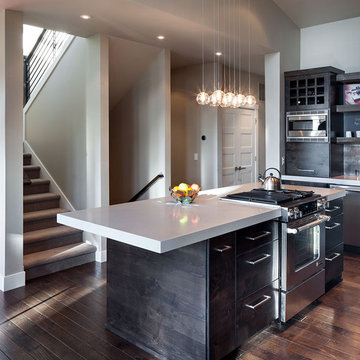
2012 KuDa Photography
Photo of a large contemporary l-shaped kitchen/diner in Portland with stainless steel appliances, dark wood cabinets, engineered stone countertops, a belfast sink, flat-panel cabinets, dark hardwood flooring and an island.
Photo of a large contemporary l-shaped kitchen/diner in Portland with stainless steel appliances, dark wood cabinets, engineered stone countertops, a belfast sink, flat-panel cabinets, dark hardwood flooring and an island.

This lovely home sits in one of the most pristine and preserved places in the country - Palmetto Bluff, in Bluffton, SC. The natural beauty and richness of this area create an exceptional place to call home or to visit. The house lies along the river and fits in perfectly with its surroundings.
4,000 square feet - four bedrooms, four and one-half baths
All photos taken by Rachael Boling Photography
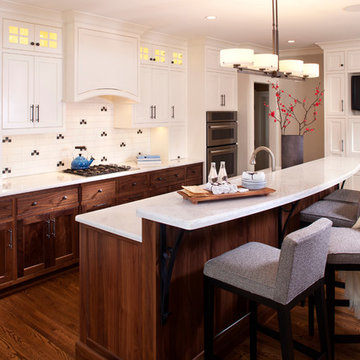
White upper cabinets give the kitchen an open feel while the bottom walnut cabinets ground it.
Landmark Photography, Jon Huelskmap
Design ideas for a medium sized traditional galley open plan kitchen in Minneapolis with white cabinets, engineered stone countertops, integrated appliances, ceramic splashback, dark hardwood flooring, an island, a submerged sink, shaker cabinets and multi-coloured splashback.
Design ideas for a medium sized traditional galley open plan kitchen in Minneapolis with white cabinets, engineered stone countertops, integrated appliances, ceramic splashback, dark hardwood flooring, an island, a submerged sink, shaker cabinets and multi-coloured splashback.
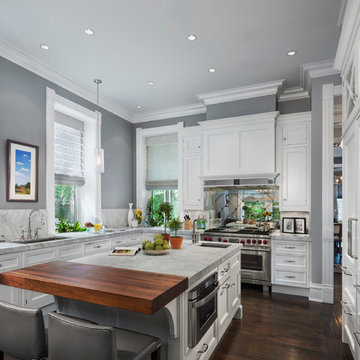
Photo by Jamie Padgett
Photo of a traditional u-shaped kitchen in Chicago with a submerged sink, recessed-panel cabinets, white cabinets, mirror splashback, stainless steel appliances, dark hardwood flooring and an island.
Photo of a traditional u-shaped kitchen in Chicago with a submerged sink, recessed-panel cabinets, white cabinets, mirror splashback, stainless steel appliances, dark hardwood flooring and an island.
Kitchen with an Island Ideas and Designs
1