Kitchen with Glass-front Cabinets and Beige Cabinets Ideas and Designs
Refine by:
Budget
Sort by:Popular Today
1 - 20 of 832 photos
Item 1 of 3

This open plan handleless kitchen was designed for an architect, who drew the original plans for the layout as part of a contemporary new-build home project for him and his family. The new house has a very modern design with extensive use of glass throughout. The kitchen itself faces out to the garden with full-height panel doors with black surrounds that slide open entirely to bring the outside in during the summer months. To reflect the natural light, the Intuo kitchen furniture features polished glass door and drawer fronts in Lava and Fango colourways to complement the marble floor tiles that are also light-reflective.
We designed the kitchen to specification, with the main feature being a large T-shaped island in the 5.8m x 9m space. The concept behind the island’s shape was to have a full preparation and surface cooking space with the sink run behind it, while the length of the island would be used for dining and socialising, with bar stool seating in recesses on either side. Further soft-close drawers are on either side at the end. The raised Eternal Marfil worktop by Silestone is 80mm thick with square edging.
The preparation area is 3.2m wide and features a contrasting 20mm thick Eternal Marfil worktop with Shark’s nose edging to provide easy access to the stainless-steel recessed handle rails to the deep drawers at the front and sides of the island. At the centre is a Novy Panorama
PRO 90, with an integrated ventilation tower that rises when extraction is required and then retracts back into the hob’s surface when cooking has ended. For this reason, no overhead extraction was required for this kitchen. Directly beneath the hob are pull-out storage units and there are further deep drawers on either side for pans and plates.
To the left of the island are tall handleless glass-fronted cabinets within a 600mm recess, featuring a broom cupboard at one end and a Neff integrated fridge freezer at the other. A bank of Neff side-by-side cooking appliances make the central focus and include two single pyrolytic ovens, a combination microwave and an integrated coffee machine together with accessory drawers. Further storage cupboards are above and below each appliance.
The sink run is situated beneath a long rectangular picture window with a black metal surround. Directly above it is a run of glazed cabinets, all by Intuo, with black glass surrounds, with one double-height to the left of the window. The cabinets all store glassware and crockery and they are backlit to make a feature of them at night. Functional pull-out storage cupboards sit beneath the worktop, including pull-out bins, together with a 60cm integrated dishwasher on either side of the sink unit. An undermount single bowl and separate half bowl sink by Axixuno are all cladded in stone to match the pale walls and the tap is by Quooker.
The feature wall is painted in Caramel crunch by Dulux. The bar stools by Danetti were chosen by our client to complement this striking colour, and crockery was chosen to match. The pendant lights are taper by Franklite.

Photography by Melissa M Mills, Designer by Terri Sears
This is an example of a medium sized classic u-shaped kitchen in Nashville with a belfast sink, beige cabinets, quartz worktops, white splashback, ceramic splashback, stainless steel appliances, porcelain flooring, no island and glass-front cabinets.
This is an example of a medium sized classic u-shaped kitchen in Nashville with a belfast sink, beige cabinets, quartz worktops, white splashback, ceramic splashback, stainless steel appliances, porcelain flooring, no island and glass-front cabinets.
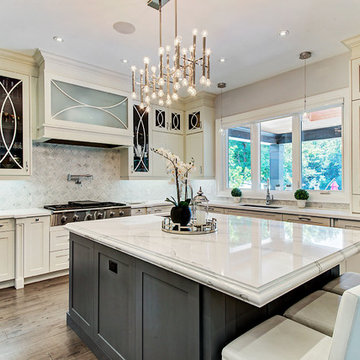
Photo of a classic l-shaped kitchen in Toronto with a submerged sink, glass-front cabinets, beige cabinets, grey splashback, stainless steel appliances, dark hardwood flooring, an island, brown floors and white worktops.

Lawrence Taylor Photography
Inspiration for a large mediterranean l-shaped enclosed kitchen in Orlando with beige cabinets, granite worktops, beige splashback, integrated appliances, travertine flooring, multiple islands, glass-front cabinets, travertine splashback, beige floors and a belfast sink.
Inspiration for a large mediterranean l-shaped enclosed kitchen in Orlando with beige cabinets, granite worktops, beige splashback, integrated appliances, travertine flooring, multiple islands, glass-front cabinets, travertine splashback, beige floors and a belfast sink.

Kolanowski Studio
Design ideas for a classic u-shaped kitchen pantry in Houston with glass-front cabinets, beige cabinets and beige splashback.
Design ideas for a classic u-shaped kitchen pantry in Houston with glass-front cabinets, beige cabinets and beige splashback.
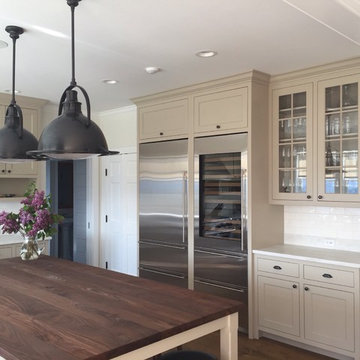
Photo of a medium sized farmhouse u-shaped kitchen/diner in Burlington with glass-front cabinets, beige cabinets, wood worktops, white splashback, metro tiled splashback, an island, a belfast sink, stainless steel appliances and dark hardwood flooring.
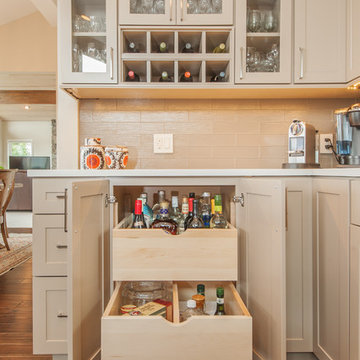
Drew Rice, Red Pants Studio
Inspiration for a traditional l-shaped open plan kitchen in Seattle with glass-front cabinets, beige cabinets, beige splashback, metro tiled splashback, a submerged sink, quartz worktops, stainless steel appliances, medium hardwood flooring, an island and brown floors.
Inspiration for a traditional l-shaped open plan kitchen in Seattle with glass-front cabinets, beige cabinets, beige splashback, metro tiled splashback, a submerged sink, quartz worktops, stainless steel appliances, medium hardwood flooring, an island and brown floors.
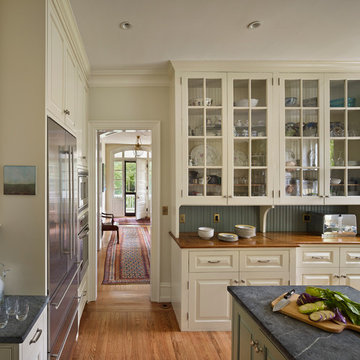
Halkin Mason Photography
Design ideas for a traditional kitchen in Philadelphia with soapstone worktops, glass-front cabinets, beige cabinets and stainless steel appliances.
Design ideas for a traditional kitchen in Philadelphia with soapstone worktops, glass-front cabinets, beige cabinets and stainless steel appliances.

Photo of a classic kitchen in Toronto with beige cabinets, stainless steel appliances, metallic splashback, metal splashback and glass-front cabinets.
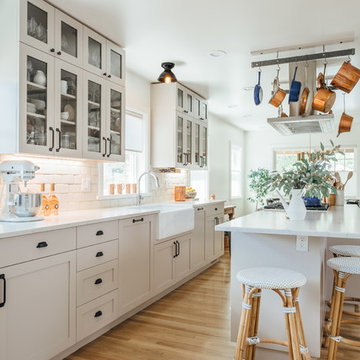
Kerri Fukui
This is an example of a large classic galley kitchen/diner in Salt Lake City with a belfast sink, glass-front cabinets, beige cabinets, composite countertops, white splashback, ceramic splashback, stainless steel appliances, medium hardwood flooring, an island and brown floors.
This is an example of a large classic galley kitchen/diner in Salt Lake City with a belfast sink, glass-front cabinets, beige cabinets, composite countertops, white splashback, ceramic splashback, stainless steel appliances, medium hardwood flooring, an island and brown floors.
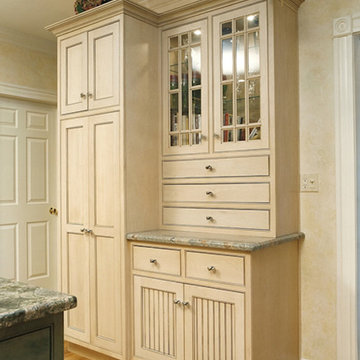
Inspiration for a large classic single-wall kitchen pantry in Boston with glass-front cabinets, beige cabinets, granite worktops, beige splashback, stainless steel appliances, light hardwood flooring and an island.
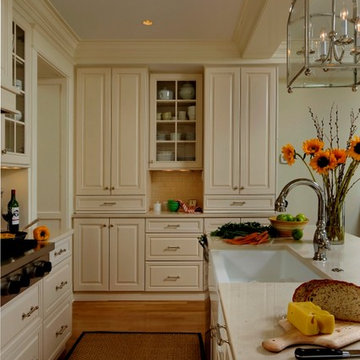
Washington DC Traditional Kitchen
#JenniferGilmer
http://www.gilmerkitchens.com/
Photography by Bob Narod
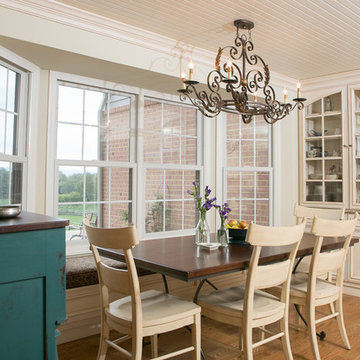
Tuscan Blue Design was brought into this project (house addition) when the client realized she needed a creative-functional-layout for her new kitchen. The first thing the client said to us was that she wanted to see the view out the bay window as she cooked in her kitchen...that led to the idea of two functional islands instead of perimeter cabinetry. She was drawn to farmhouse style kitchens but didn't want her space to feel 'country'. We took classic farmhouse style elements...bead board + painted cabinetry...updated the color palette using warm gray + warm white, custom storage options, and accent lighting to create a fresh take on the farmhouse style.
.Mary Kate McKenna Photography
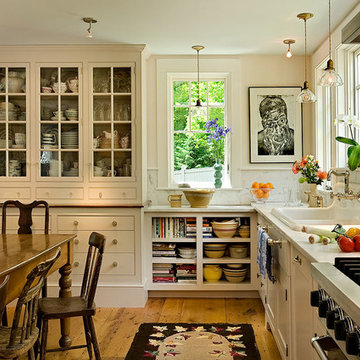
Rob Karosis
Photo of a classic kitchen/diner in Burlington with a built-in sink, glass-front cabinets, beige cabinets, white splashback, stone slab splashback and stainless steel appliances.
Photo of a classic kitchen/diner in Burlington with a built-in sink, glass-front cabinets, beige cabinets, white splashback, stone slab splashback and stainless steel appliances.
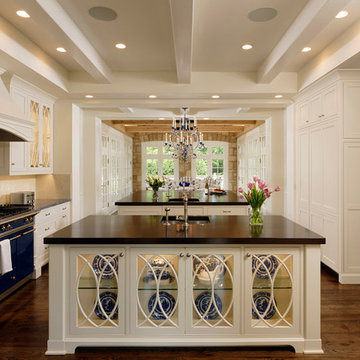
Bob Narod Photography
This is an example of a traditional kitchen in DC Metro with a submerged sink, glass-front cabinets, beige cabinets, beige splashback, coloured appliances, medium hardwood flooring and multiple islands.
This is an example of a traditional kitchen in DC Metro with a submerged sink, glass-front cabinets, beige cabinets, beige splashback, coloured appliances, medium hardwood flooring and multiple islands.
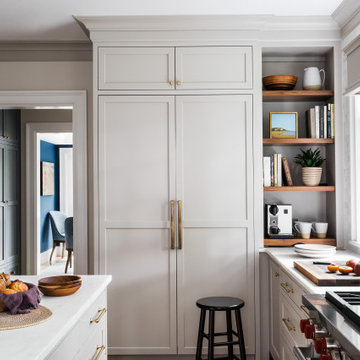
Design ideas for a traditional kitchen in Boston with a belfast sink, glass-front cabinets, beige cabinets, marble worktops, white splashback, marble splashback, stainless steel appliances, light hardwood flooring, an island and white worktops.
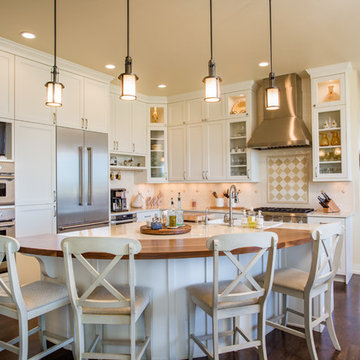
Inspiration for a farmhouse l-shaped kitchen in Denver with a built-in sink, glass-front cabinets, beige cabinets, beige splashback, stainless steel appliances, dark hardwood flooring, an island, brown floors and beige worktops.
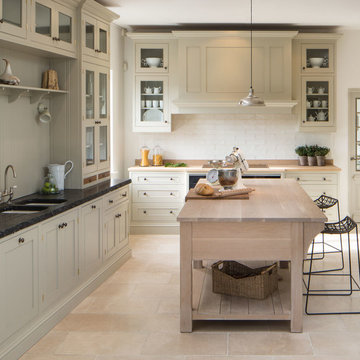
www.BMLmedia.ie
Photo of a large traditional kitchen in Dublin with glass-front cabinets, beige cabinets, white splashback, metro tiled splashback and an island.
Photo of a large traditional kitchen in Dublin with glass-front cabinets, beige cabinets, white splashback, metro tiled splashback and an island.
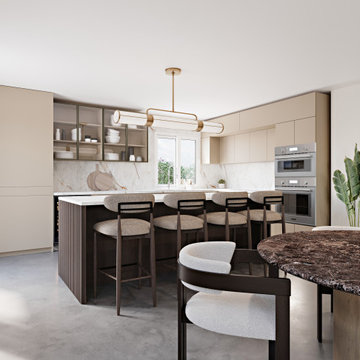
veneta cucine, luxury, modern
This is an example of a medium sized kitchen/diner in Miami with glass-front cabinets, beige cabinets, multi-coloured splashback, porcelain splashback, concrete flooring, an island, grey floors and multicoloured worktops.
This is an example of a medium sized kitchen/diner in Miami with glass-front cabinets, beige cabinets, multi-coloured splashback, porcelain splashback, concrete flooring, an island, grey floors and multicoloured worktops.

Photo of a medium sized classic galley kitchen/diner in New York with glass-front cabinets, beige cabinets, engineered stone countertops, blue splashback, cement tile splashback, stainless steel appliances, dark hardwood flooring, no island, brown floors and beige worktops.
Kitchen with Glass-front Cabinets and Beige Cabinets Ideas and Designs
1