Kitchen with Beige Cabinets and Multiple Islands Ideas and Designs
Refine by:
Budget
Sort by:Popular Today
1 - 20 of 1,596 photos
Item 1 of 3

This doorway leads out to a side yard, with the dining room off to the left. In the kitchen to the right, the floor-to-ceiling bookshelf system is integrated into the kitchen cabinetry, with a sliding ladder to access the upper shelves and cabinets, which has doors which slide away

Photography by Chase Daniel
Design ideas for an expansive mediterranean l-shaped kitchen in Austin with a submerged sink, shaker cabinets, beige cabinets, white splashback, integrated appliances, light hardwood flooring, multiple islands, beige floors and white worktops.
Design ideas for an expansive mediterranean l-shaped kitchen in Austin with a submerged sink, shaker cabinets, beige cabinets, white splashback, integrated appliances, light hardwood flooring, multiple islands, beige floors and white worktops.

Twist Tours
Expansive mediterranean u-shaped open plan kitchen in Austin with a submerged sink, shaker cabinets, beige cabinets, granite worktops, blue splashback, marble splashback, integrated appliances, light hardwood flooring, multiple islands, grey floors and grey worktops.
Expansive mediterranean u-shaped open plan kitchen in Austin with a submerged sink, shaker cabinets, beige cabinets, granite worktops, blue splashback, marble splashback, integrated appliances, light hardwood flooring, multiple islands, grey floors and grey worktops.
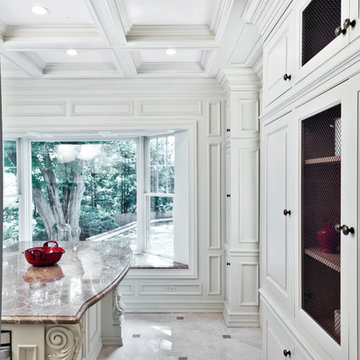
Design ideas for a large classic l-shaped kitchen/diner in New York with a submerged sink, raised-panel cabinets, beige cabinets, granite worktops, beige splashback, ceramic splashback, stainless steel appliances, ceramic flooring and multiple islands.
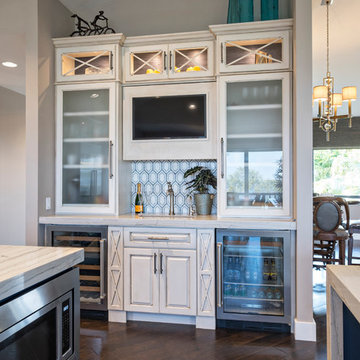
Photo of a medium sized nautical u-shaped open plan kitchen in Miami with a belfast sink, raised-panel cabinets, beige cabinets, marble worktops, stainless steel appliances and multiple islands.

Warren Jordan
Design ideas for a medium sized traditional u-shaped open plan kitchen in Denver with a belfast sink, shaker cabinets, beige cabinets, granite worktops, beige splashback, metro tiled splashback, integrated appliances, dark hardwood flooring and multiple islands.
Design ideas for a medium sized traditional u-shaped open plan kitchen in Denver with a belfast sink, shaker cabinets, beige cabinets, granite worktops, beige splashback, metro tiled splashback, integrated appliances, dark hardwood flooring and multiple islands.

View of kitchen though to wine room from breakfast
Inspiration for an expansive classic l-shaped open plan kitchen in Austin with a double-bowl sink, raised-panel cabinets, beige cabinets, granite worktops, beige splashback, stone tiled splashback, coloured appliances, light hardwood flooring and multiple islands.
Inspiration for an expansive classic l-shaped open plan kitchen in Austin with a double-bowl sink, raised-panel cabinets, beige cabinets, granite worktops, beige splashback, stone tiled splashback, coloured appliances, light hardwood flooring and multiple islands.
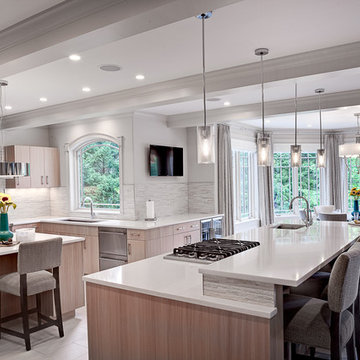
The challenge with this project was to transform a very traditional house into something more modern and suited to the lifestyle of a young couple just starting a new family. We achieved this by lightening the overall color palette with soft grays and neutrals. Then we replaced the traditional dark colored wood and tile flooring with lighter wide plank hardwood and stone floors. Next we redesigned the kitchen into a more workable open plan and used top of the line professional level appliances and light pigmented oil stained oak cabinetry. Finally we painted the heavily carved stained wood moldings and library and den cabinetry with a fresh coat of soft pale light reflecting gloss paint.
Photographer: James Koch
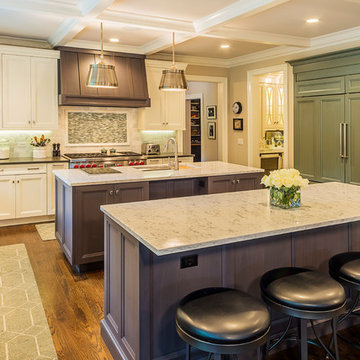
Double island kitchen with 2 sinks, custom cabinetry and hood. Brass light fixtures. Transitional/farmhouse kitchen.
Photo of an expansive classic l-shaped open plan kitchen in Chicago with a submerged sink, shaker cabinets, beige cabinets, engineered stone countertops, white splashback, metro tiled splashback, stainless steel appliances, dark hardwood flooring, multiple islands and brown floors.
Photo of an expansive classic l-shaped open plan kitchen in Chicago with a submerged sink, shaker cabinets, beige cabinets, engineered stone countertops, white splashback, metro tiled splashback, stainless steel appliances, dark hardwood flooring, multiple islands and brown floors.
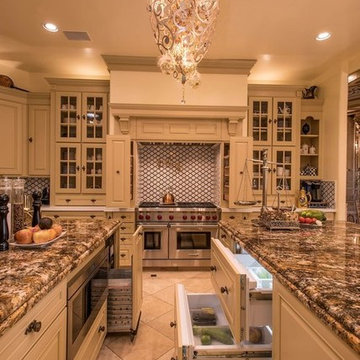
Large victorian u-shaped enclosed kitchen in San Diego with raised-panel cabinets, beige cabinets, engineered stone countertops, white splashback, ceramic splashback, travertine flooring, multiple islands and beige floors.

This large kitchen-great room remodel, was a huge change for this family of 5. By removing the structural wall between the living room and kitchen made a huge improvement upon this living space. We also eliminated the living room altogether and moved the dining room table in front of the newly raised fireplace. Added a mini-sports bar, walk-in pantry, exterior accessible laundry room, morning coffee station and tall tuscany stone fireplace, where a few of the many features that this space has to offer.
Interior Designer: Kelly Hendricks, CID
www.gourmetgalleys.net
Credits:
Architect: Taylor Jones Architects
Contractor: Lawson Construction
Cabinetry: Cabinetry Design
Photography: PreviewFirst.com

Beautiful project that has rift white oak cabinetry. It's grain matched horizontally. The refrigerator / freezer are panel ready so they're hidden. This project was with JSM Builders and Steamboat Architectural Associates.

angelica sparks-trefz/amillioncolors.com
This is an example of an expansive modern u-shaped kitchen/diner in Los Angeles with a submerged sink, flat-panel cabinets, beige cabinets, composite countertops, stainless steel appliances, marble flooring and multiple islands.
This is an example of an expansive modern u-shaped kitchen/diner in Los Angeles with a submerged sink, flat-panel cabinets, beige cabinets, composite countertops, stainless steel appliances, marble flooring and multiple islands.
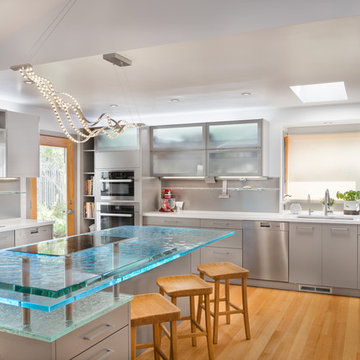
3 dramatics level of cast glass make this upscale kitchen stand out (images from Mike Llewelen courtesy of Kitchen Studio of Monterey)
This is an example of a large contemporary u-shaped kitchen/diner in Los Angeles with flat-panel cabinets, beige cabinets, glass worktops, metallic splashback, stainless steel appliances, light hardwood flooring and multiple islands.
This is an example of a large contemporary u-shaped kitchen/diner in Los Angeles with flat-panel cabinets, beige cabinets, glass worktops, metallic splashback, stainless steel appliances, light hardwood flooring and multiple islands.

From the reclaimed brick flooring to the butcher block countertop on the island, this remodeled kitchen has everything a farmhouse desires. The range wall was the main focal point in this updated kitchen design. Hand-painted Tabarka terra-cotta tile creates a patterned wall that contrasts the white walls and beige cabinetry. Copper wall sconces and a custom painted vent hood complete the look, connecting to the black granite countertop on the perimeter cabinets and the oil rubbed bronze hardware. To finish out the farmhouse look, a shiplapped ceiling was installed.
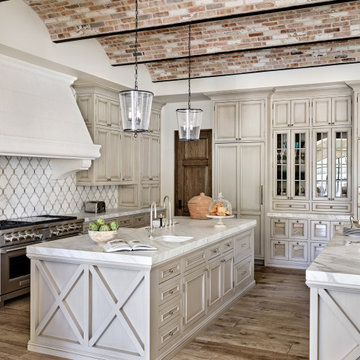
Inspiration for a mediterranean u-shaped kitchen/diner in Phoenix with a belfast sink, recessed-panel cabinets, beige cabinets, grey splashback, integrated appliances, medium hardwood flooring, multiple islands, brown floors, grey worktops and a vaulted ceiling.
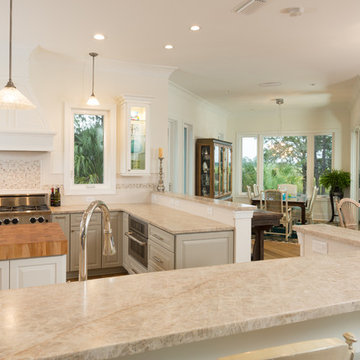
Inspiration for a large traditional u-shaped open plan kitchen in Jacksonville with a submerged sink, raised-panel cabinets, beige cabinets, quartz worktops, beige splashback, mosaic tiled splashback, stainless steel appliances, medium hardwood flooring, multiple islands, brown floors and beige worktops.
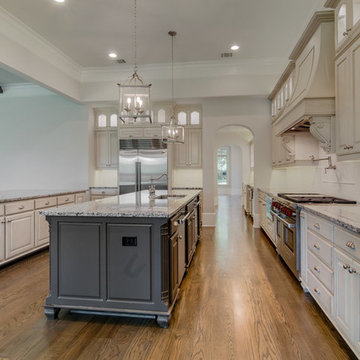
Design ideas for an expansive traditional open plan kitchen in Dallas with a belfast sink, raised-panel cabinets, beige cabinets, granite worktops, white splashback, porcelain splashback, stainless steel appliances, light hardwood flooring and multiple islands.
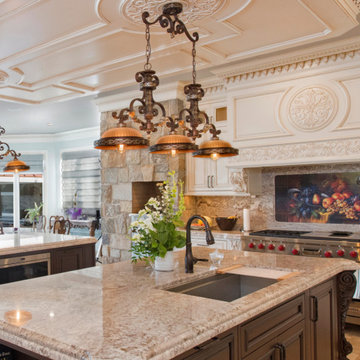
With a primary focus on harnessing the stunning view out towards the Hudson river, our client wanted to use tones and stains that would be highlighted through natural light. As a result, the pairing of light tones of white and blue helped create this sense of continuity that we were searching for. As well as the incorporation of two central islands, the choice in materiality helped create a strong sense of contrast.
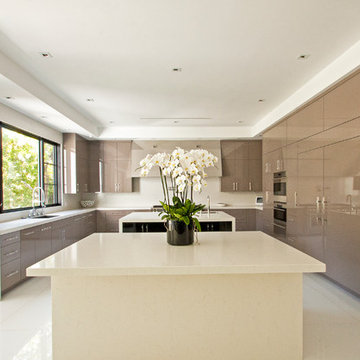
angelica sparks-trefz/amillioncolors.com
Expansive modern u-shaped kitchen/diner in Los Angeles with a submerged sink, flat-panel cabinets, beige cabinets, composite countertops, stainless steel appliances, marble flooring and multiple islands.
Expansive modern u-shaped kitchen/diner in Los Angeles with a submerged sink, flat-panel cabinets, beige cabinets, composite countertops, stainless steel appliances, marble flooring and multiple islands.
Kitchen with Beige Cabinets and Multiple Islands Ideas and Designs
1