Kitchen with Beige Cabinets and Vinyl Flooring Ideas and Designs
Refine by:
Budget
Sort by:Popular Today
1 - 20 of 1,387 photos
Item 1 of 3

Kitchen island.
Inspiration for a medium sized classic open plan kitchen in Other with an integrated sink, shaker cabinets, beige cabinets, quartz worktops, white splashback, stone slab splashback, stainless steel appliances, vinyl flooring, an island, beige floors, white worktops and a chimney breast.
Inspiration for a medium sized classic open plan kitchen in Other with an integrated sink, shaker cabinets, beige cabinets, quartz worktops, white splashback, stone slab splashback, stainless steel appliances, vinyl flooring, an island, beige floors, white worktops and a chimney breast.

Small kitchen big on storage and luxury finishes.
When you’re limited on increasing a small kitchen’s footprint, it’s time to get creative. By lightening the space with bright, neutral colors and removing upper cabinetry — replacing them with open shelves — we created an open, bistro-inspired kitchen packed with prep space.

INVINCIBLE™ H20 LUXURY VINYL PLANK from Carpet One Floor & Home is a breakthrough in flooring, giving you waterproof protection, outstanding durability, and high-end handcrafted designer looks.
We love how the wicker material in the bar stools ties together the light color of the cabinetry with the deeper warm color of the hardwood flooring.
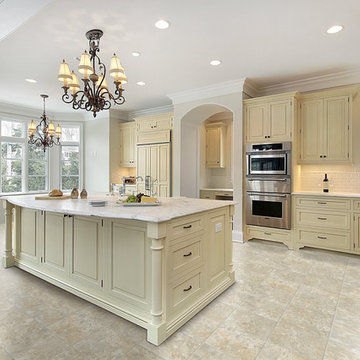
vinyl flooring
Inspiration for a large classic l-shaped kitchen/diner in Miami with raised-panel cabinets, white splashback, metro tiled splashback, stainless steel appliances, vinyl flooring, an island, beige cabinets and marble worktops.
Inspiration for a large classic l-shaped kitchen/diner in Miami with raised-panel cabinets, white splashback, metro tiled splashback, stainless steel appliances, vinyl flooring, an island, beige cabinets and marble worktops.

This is an example of a small classic u-shaped kitchen pantry in Other with a submerged sink, beige cabinets, engineered stone countertops, multi-coloured splashback, engineered quartz splashback, stainless steel appliances, vinyl flooring, brown floors and multicoloured worktops.
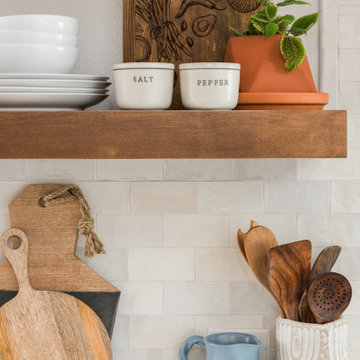
This is an example of a medium sized traditional l-shaped open plan kitchen in Tampa with a belfast sink, shaker cabinets, beige cabinets, engineered stone countertops, beige splashback, porcelain splashback, integrated appliances, vinyl flooring, a breakfast bar, brown floors and white worktops.

Ronan Melia
Inspiration for a traditional galley kitchen/diner in Dublin with a built-in sink, composite countertops, beige splashback, black appliances, vinyl flooring, an island, beige cabinets, grey worktops, shaker cabinets and beige floors.
Inspiration for a traditional galley kitchen/diner in Dublin with a built-in sink, composite countertops, beige splashback, black appliances, vinyl flooring, an island, beige cabinets, grey worktops, shaker cabinets and beige floors.

A compact kitchen, but not compact when it comes to material usage and modern styling!
This is an example of a small modern l-shaped kitchen/diner in Houston with an integrated sink, flat-panel cabinets, beige cabinets, stainless steel worktops, green splashback, glass sheet splashback, black appliances, vinyl flooring and multiple islands.
This is an example of a small modern l-shaped kitchen/diner in Houston with an integrated sink, flat-panel cabinets, beige cabinets, stainless steel worktops, green splashback, glass sheet splashback, black appliances, vinyl flooring and multiple islands.
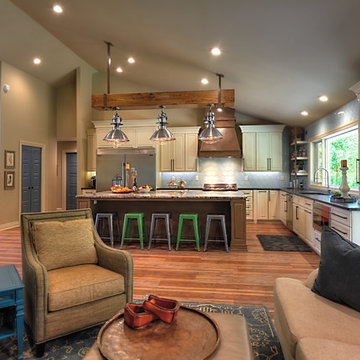
Lisza Coffey Photography
Inspiration for a medium sized rural l-shaped open plan kitchen in Omaha with a submerged sink, raised-panel cabinets, beige cabinets, granite worktops, blue splashback, glass tiled splashback, stainless steel appliances, vinyl flooring, an island, brown floors and blue worktops.
Inspiration for a medium sized rural l-shaped open plan kitchen in Omaha with a submerged sink, raised-panel cabinets, beige cabinets, granite worktops, blue splashback, glass tiled splashback, stainless steel appliances, vinyl flooring, an island, brown floors and blue worktops.
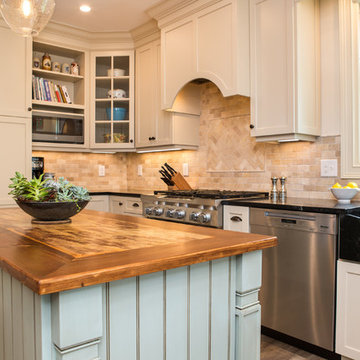
Andrew Pitzer Photography
Design ideas for a medium sized classic enclosed kitchen in New York with a belfast sink, recessed-panel cabinets, beige cabinets, soapstone worktops, beige splashback, travertine splashback, stainless steel appliances, vinyl flooring, an island, brown floors and black worktops.
Design ideas for a medium sized classic enclosed kitchen in New York with a belfast sink, recessed-panel cabinets, beige cabinets, soapstone worktops, beige splashback, travertine splashback, stainless steel appliances, vinyl flooring, an island, brown floors and black worktops.
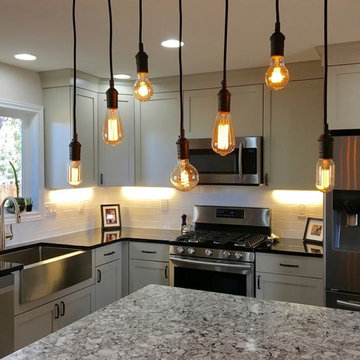
Amazing transformation in a small space! Aspen Kitchens opened two doorways make the space flow from the dining to the living room. We used taupe cabinets on the perimeter and dark alder cabineits on the island to create an open farmhouse kitchen with furniture elements.

Photo of a medium sized contemporary u-shaped open plan kitchen in Frankfurt with a single-bowl sink, flat-panel cabinets, beige cabinets, engineered stone countertops, black appliances, vinyl flooring, a breakfast bar, brown floors and white worktops.
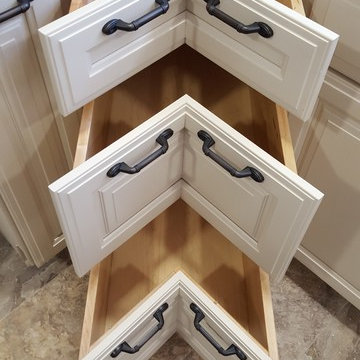
This Wellborn Premier maple corner cabinet is a great alternative to a lazy susan.
Medium sized contemporary kitchen/diner in Richmond with a single-bowl sink, raised-panel cabinets, beige cabinets, granite worktops, beige splashback, porcelain splashback, vinyl flooring and an island.
Medium sized contemporary kitchen/diner in Richmond with a single-bowl sink, raised-panel cabinets, beige cabinets, granite worktops, beige splashback, porcelain splashback, vinyl flooring and an island.

This recent project involved removing a load bearing wall between a public room and a kitchen to form a open plan kitchen/dining room. This is a two tone Matt Cashmere and Matt White kitchen with white solid surface worktops and a Oak Herringbone breakfast bar
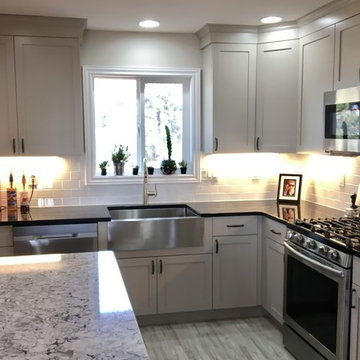
Amazing transformation in a small space. We took the walls down around the main vent chase to open the space to the dining and living room, removed soffits, and brought the kitchen up to date with taupe painted cabinets, a knotty alder island, black granite and Cambria Bellingham counters, a custom Edison bulb chandelier, stainless appliances and the stunning farm sink, and clean classic subway tile.
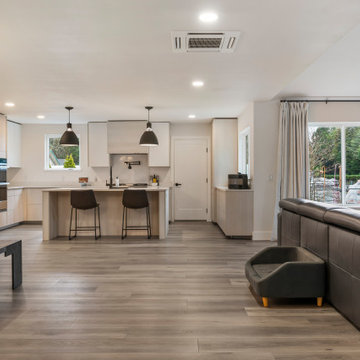
This LVP driftwood-inspired design balances overcast grey hues with subtle taupes. A smooth, calming style with a neutral undertone that works with all types of decor. With the Modin Collection, we have raised the bar on luxury vinyl plank. The result is a new standard in resilient flooring. Modin offers true embossed in register texture, a low sheen level, a rigid SPC core, an industry-leading wear layer, and so much more.
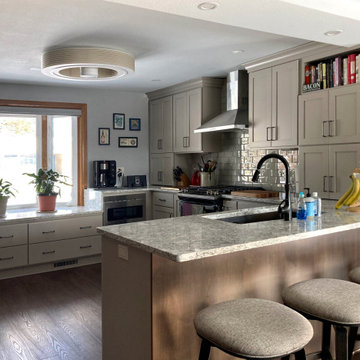
Perfect Beige shaker-style cabinets from Crystal Cabinets frame this beautiful kitchen, part of a massive first floor remodel where a wall was taken out and the spaces were opened up and expanded. Alder wood in acorn wood cabinets and open shelving compliment the Adura LVP flooring and stairs. The space opens into the view of the updated fireplace with floating shelves and vertical stacked tile.
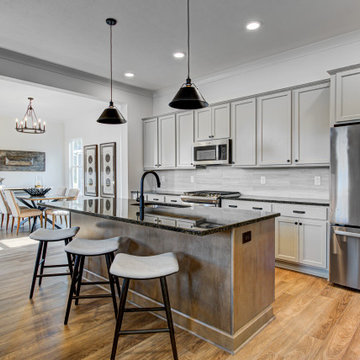
To the right of the living room is this stunning kitchen. It showcases two-tone cabinets, a beverage center, stainless steel appliances, and a massive granite island.
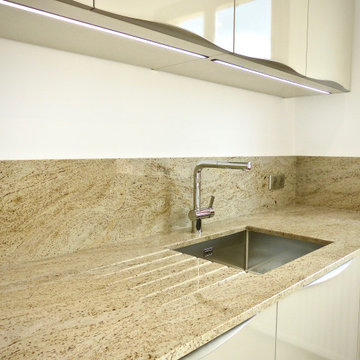
This is an example of a small rural single-wall enclosed kitchen in Marseille with a submerged sink, beaded cabinets, beige cabinets, granite worktops, beige splashback, marble splashback, integrated appliances, vinyl flooring, a breakfast bar, grey floors and beige worktops.
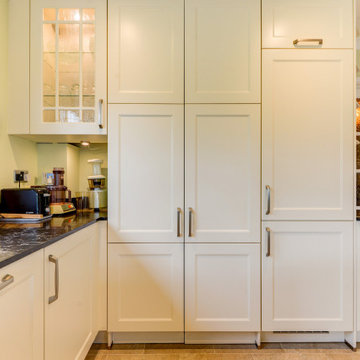
This is an example of a medium sized farmhouse cream and black u-shaped open plan kitchen in Sussex with a submerged sink, shaker cabinets, beige cabinets, quartz worktops, blue splashback, mosaic tiled splashback, integrated appliances, vinyl flooring, an island, beige floors, black worktops, all types of ceiling and feature lighting.
Kitchen with Beige Cabinets and Vinyl Flooring Ideas and Designs
1