Kitchen with Beige Cabinets and Window Splashback Ideas and Designs
Refine by:
Budget
Sort by:Popular Today
1 - 20 of 108 photos
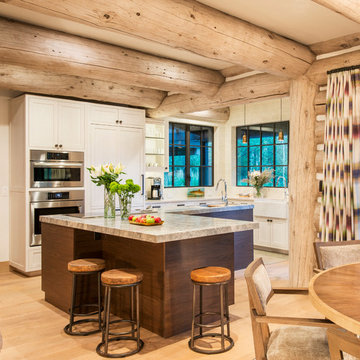
Alex Irvin Photography
Inspiration for a rustic l-shaped kitchen/diner in Denver with a belfast sink, shaker cabinets, beige cabinets, window splashback, stainless steel appliances and light hardwood flooring.
Inspiration for a rustic l-shaped kitchen/diner in Denver with a belfast sink, shaker cabinets, beige cabinets, window splashback, stainless steel appliances and light hardwood flooring.
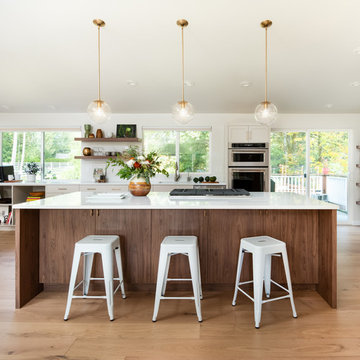
Medium sized contemporary kitchen in Seattle with shaker cabinets, stainless steel appliances, an island, white worktops, a submerged sink, beige cabinets, light hardwood flooring and window splashback.

Inspiration for a medium sized traditional u-shaped kitchen in Brisbane with recessed-panel cabinets, beige cabinets, engineered stone countertops, window splashback, stainless steel appliances, dark hardwood flooring, brown floors, a submerged sink, white worktops and no island.
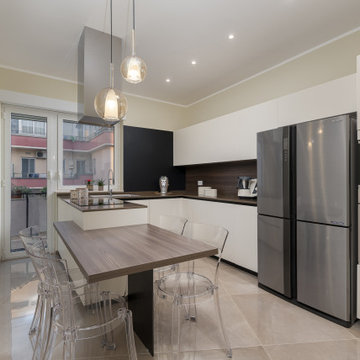
Photo of an expansive contemporary u-shaped kitchen/diner in Rome with a single-bowl sink, beaded cabinets, beige cabinets, brown splashback, window splashback, stainless steel appliances, porcelain flooring, a breakfast bar, beige floors and brown worktops.
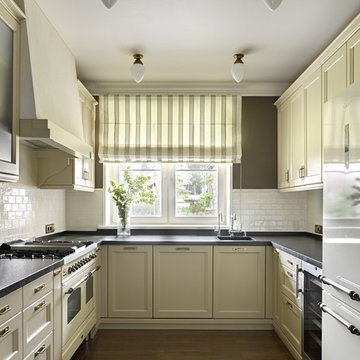
Фотограф Сергей Ананьев
Large contemporary u-shaped enclosed kitchen in Moscow with a single-bowl sink, recessed-panel cabinets, white appliances, medium hardwood flooring, no island, window splashback, beige cabinets and white splashback.
Large contemporary u-shaped enclosed kitchen in Moscow with a single-bowl sink, recessed-panel cabinets, white appliances, medium hardwood flooring, no island, window splashback, beige cabinets and white splashback.
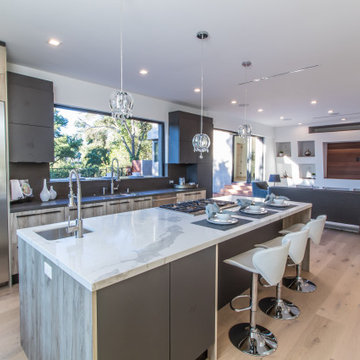
The sleek open concept contemporary kitchen features a large island with a gourmet cooktop, prep sink, and comfortable seating. Two large picture windows bring in lots of natural light and city views.
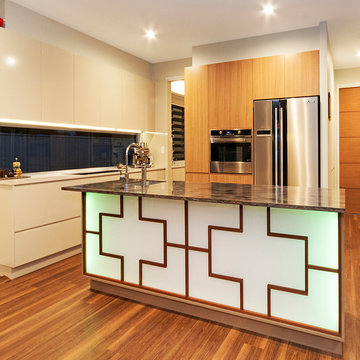
Top Snap
Photo of a large world-inspired open plan kitchen in Sunshine Coast with a submerged sink, beige cabinets, composite countertops, window splashback, stainless steel appliances, vinyl flooring and an island.
Photo of a large world-inspired open plan kitchen in Sunshine Coast with a submerged sink, beige cabinets, composite countertops, window splashback, stainless steel appliances, vinyl flooring and an island.
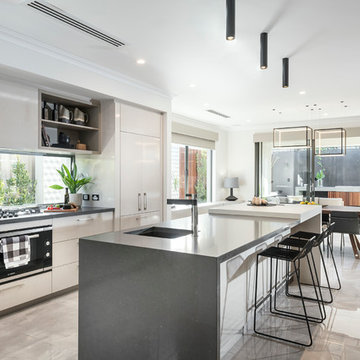
This is an example of a contemporary galley kitchen/diner in Perth with a submerged sink, flat-panel cabinets, beige cabinets, window splashback, black appliances, an island and beige floors.
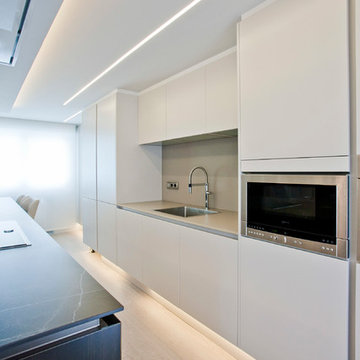
Los clientes de este ático confirmaron en nosotros para unir dos viviendas en una reforma integral 100% loft47.
Esta vivienda de carácter eclético se divide en dos zonas diferenciadas, la zona living y la zona noche. La zona living, un espacio completamente abierto, se encuentra presidido por una gran isla donde se combinan lacas metalizadas con una elegante encimera en porcelánico negro. La zona noche y la zona living se encuentra conectado por un pasillo con puertas en carpintería metálica. En la zona noche destacan las puertas correderas de suelo a techo, así como el cuidado diseño del baño de la habitación de matrimonio con detalles de grifería empotrada en negro, y mampara en cristal fumé.
Ambas zonas quedan enmarcadas por dos grandes terrazas, donde la familia podrá disfrutar de esta nueva casa diseñada completamente a sus necesidades
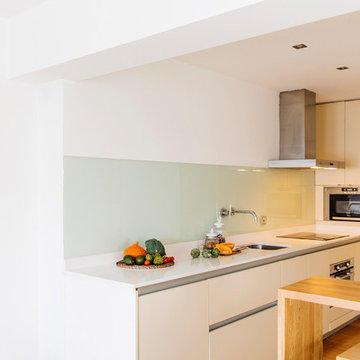
Cocina integrada abierta al salón, con barra alta de madera y 2 taburetes
This is an example of a small mediterranean single-wall kitchen/diner in Other with a submerged sink, recessed-panel cabinets, beige cabinets, marble worktops, white splashback, window splashback, integrated appliances, medium hardwood flooring, no island and orange floors.
This is an example of a small mediterranean single-wall kitchen/diner in Other with a submerged sink, recessed-panel cabinets, beige cabinets, marble worktops, white splashback, window splashback, integrated appliances, medium hardwood flooring, no island and orange floors.
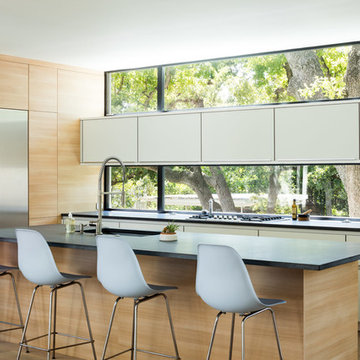
Ferrara oak veneer and platinum matte lacquer kitchen cabinetry.
German-made LEICHT cabinetry |
RisherMartin Fine Homes |
Dick Clark Architecture |
©Jake Holt Photography
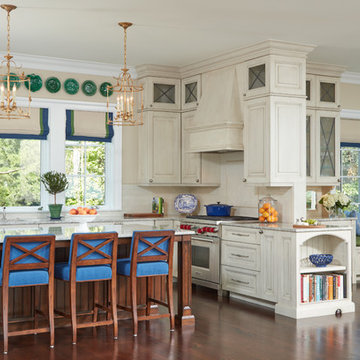
David Burroughs
Inspiration for a coastal l-shaped kitchen in Baltimore with raised-panel cabinets, beige cabinets, window splashback, stainless steel appliances, medium hardwood flooring and an island.
Inspiration for a coastal l-shaped kitchen in Baltimore with raised-panel cabinets, beige cabinets, window splashback, stainless steel appliances, medium hardwood flooring and an island.

Design ideas for a large victorian u-shaped kitchen/diner in New York with a belfast sink, recessed-panel cabinets, beige cabinets, granite worktops, multi-coloured splashback, window splashback, stainless steel appliances, laminate floors, multi-coloured floors and black worktops.
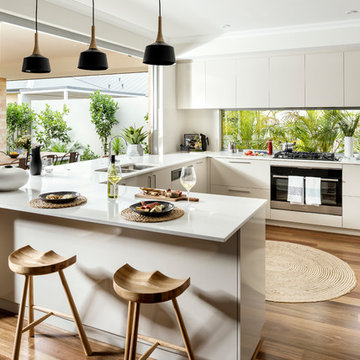
DMAX Photography
Design ideas for a contemporary u-shaped open plan kitchen in Perth with a double-bowl sink, flat-panel cabinets, beige cabinets, window splashback, stainless steel appliances, medium hardwood flooring, a breakfast bar and brown floors.
Design ideas for a contemporary u-shaped open plan kitchen in Perth with a double-bowl sink, flat-panel cabinets, beige cabinets, window splashback, stainless steel appliances, medium hardwood flooring, a breakfast bar and brown floors.
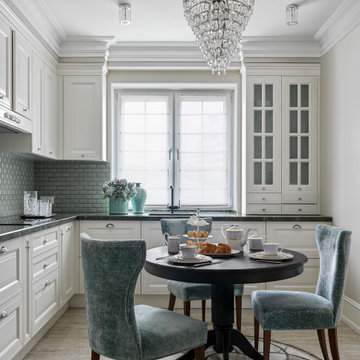
Дизайн-проект реализован Архитектором-Дизайнером Екатериной Ялалтыновой. Комплектация и декорирование - Бюро9. Строительная компания - ООО "Шафт"
Design ideas for a small traditional l-shaped enclosed kitchen in Moscow with a submerged sink, recessed-panel cabinets, beige cabinets, granite worktops, green splashback, stainless steel appliances, porcelain flooring, brown floors, green worktops and window splashback.
Design ideas for a small traditional l-shaped enclosed kitchen in Moscow with a submerged sink, recessed-panel cabinets, beige cabinets, granite worktops, green splashback, stainless steel appliances, porcelain flooring, brown floors, green worktops and window splashback.
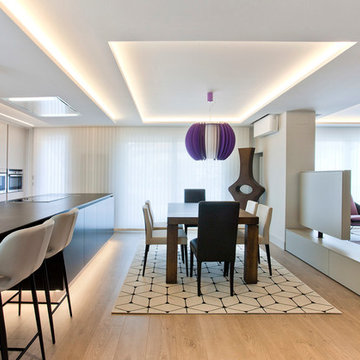
Los clientes de este ático confirmaron en nosotros para unir dos viviendas en una reforma integral 100% loft47.
Esta vivienda de carácter eclético se divide en dos zonas diferenciadas, la zona living y la zona noche. La zona living, un espacio completamente abierto, se encuentra presidido por una gran isla donde se combinan lacas metalizadas con una elegante encimera en porcelánico negro. La zona noche y la zona living se encuentra conectado por un pasillo con puertas en carpintería metálica. En la zona noche destacan las puertas correderas de suelo a techo, así como el cuidado diseño del baño de la habitación de matrimonio con detalles de grifería empotrada en negro, y mampara en cristal fumé.
Ambas zonas quedan enmarcadas por dos grandes terrazas, donde la familia podrá disfrutar de esta nueva casa diseñada completamente a sus necesidades
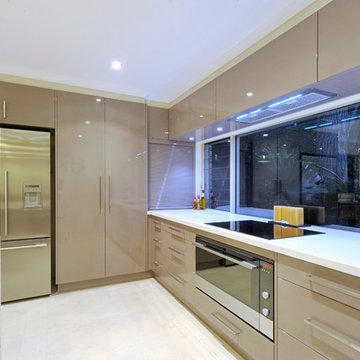
Small contemporary l-shaped kitchen/diner in Newcastle - Maitland with flat-panel cabinets, stainless steel appliances, porcelain flooring, a double-bowl sink, beige cabinets, granite worktops, window splashback, a breakfast bar and white floors.
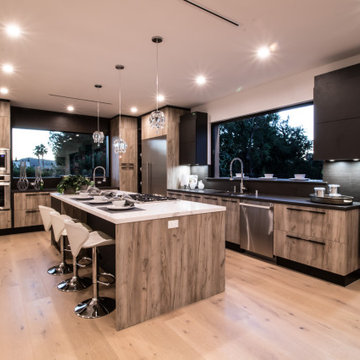
When the sun starts to set, under-mount cabinetry lighting sets the perfect mood
Photo of a large contemporary l-shaped kitchen/diner in Los Angeles with a built-in sink, flat-panel cabinets, beige cabinets, quartz worktops, grey splashback, window splashback, stainless steel appliances, light hardwood flooring, an island, beige floors and white worktops.
Photo of a large contemporary l-shaped kitchen/diner in Los Angeles with a built-in sink, flat-panel cabinets, beige cabinets, quartz worktops, grey splashback, window splashback, stainless steel appliances, light hardwood flooring, an island, beige floors and white worktops.
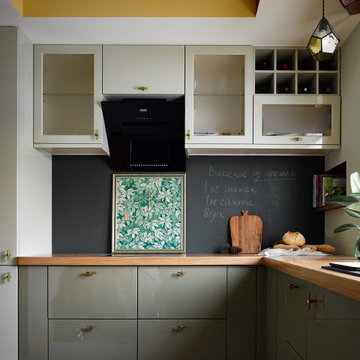
This is an example of a medium sized contemporary l-shaped enclosed kitchen in Moscow with a submerged sink, flat-panel cabinets, beige cabinets, wood worktops, black splashback, window splashback, black appliances, porcelain flooring, no island, grey floors and beige worktops.
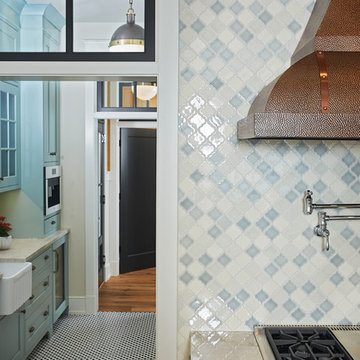
The best of the past and present meet in this distinguished design. Custom craftsmanship and distinctive detailing lend to this lakefront residences’ classic design with a contemporary and light-filled floor plan. The main level features almost 3,000 square feet of open living, from the charming entry with multiple back of house spaces to the central kitchen and living room with stone clad fireplace.
An ARDA for indoor living goes to
Visbeen Architects, Inc.
Designers: Vision Interiors by Visbeen with Visbeen Architects, Inc.
From: East Grand Rapids, Michigan
Kitchen with Beige Cabinets and Window Splashback Ideas and Designs
1