Kitchen with Beige Floors Ideas and Designs
Refine by:
Budget
Sort by:Popular Today
1 - 20 of 25 photos
Item 1 of 3

Embark on a culinary crave with this classic gray and white family kitchen. We chose a warm neutral color for the cabinetry and enhanced this warmth with champagne gold cabinet hardware. These warm gray cabinets can be found at your neighborhood Lowes while the champagne hardware are designed by Atlas. Add another accent of shine to your kitchen and check out the mother of pearl diamond mosaic tile backsplash by Jeffrey Court, as seen here. Adding this hint of sparkle to your small space will allow your kitchen to stay bright and chic. Don't be afraid to mix metals or color. This island houses the glass cook top with a stainless steel hood above the island, and we added a matte black as our finish for the Edison lighting as well as black bar stool seating to tie it all together. The Taj Mahal white Quartzite counter tops are a beauty. The contrast in color creates dimension to your small kitchen layout and will continually catch your eye.
Designed by Dani Perkins @ DANIELLE Interior Design & Decor
Taylor Abeel Photography

Detail of the kitchen showing the kitchen island pendant light and grey washed wooden counter stools.
Photo: Suzanna Scott Photography
Photo of a large classic grey and white kitchen/diner in San Francisco with a belfast sink, shaker cabinets, white cabinets, marble worktops, beige splashback, ceramic splashback, stainless steel appliances, medium hardwood flooring, an island, beige floors and beige worktops.
Photo of a large classic grey and white kitchen/diner in San Francisco with a belfast sink, shaker cabinets, white cabinets, marble worktops, beige splashback, ceramic splashback, stainless steel appliances, medium hardwood flooring, an island, beige floors and beige worktops.
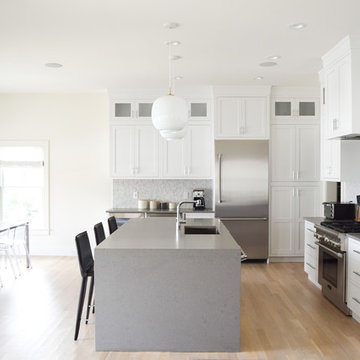
Medium sized classic grey and white l-shaped kitchen/diner in New York with a submerged sink, recessed-panel cabinets, white cabinets, engineered stone countertops, grey splashback, marble splashback, stainless steel appliances, light hardwood flooring, an island and beige floors.

This is an example of a medium sized traditional grey and white galley open plan kitchen in Oklahoma City with a belfast sink, shaker cabinets, grey cabinets, grey splashback, stainless steel appliances, light hardwood flooring, an island, marble worktops, stone tiled splashback and beige floors.
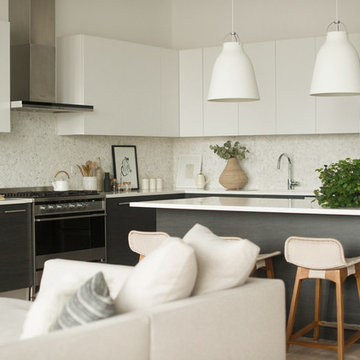
Design ideas for a scandinavian grey and cream l-shaped open plan kitchen in Chicago with flat-panel cabinets, black cabinets, stainless steel appliances, light hardwood flooring, an island, beige floors, white worktops, white splashback and mosaic tiled splashback.
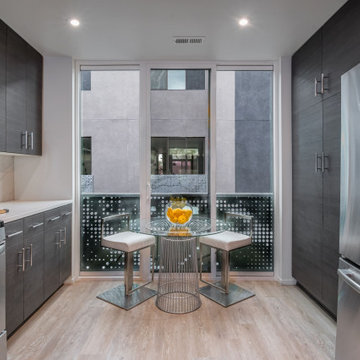
Inspiration for a medium sized contemporary grey and white galley kitchen/diner in Salt Lake City with flat-panel cabinets, grey cabinets, beige splashback, stainless steel appliances, no island, beige floors and beige worktops.
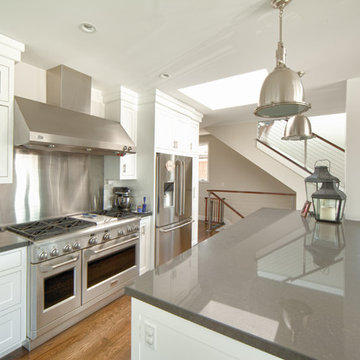
Modern kitchen
Photography by Chris Darnell
Medium sized beach style grey and white l-shaped kitchen/diner in Orange County with shaker cabinets, white cabinets, grey splashback, stainless steel appliances, quartz worktops, marble splashback, medium hardwood flooring, an island and beige floors.
Medium sized beach style grey and white l-shaped kitchen/diner in Orange County with shaker cabinets, white cabinets, grey splashback, stainless steel appliances, quartz worktops, marble splashback, medium hardwood flooring, an island and beige floors.
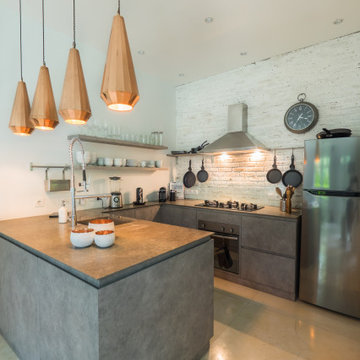
Die Kueche im Industrial Stil
Wir haben hier eine U Form im Stil der Betonoptik gewählt.
Die Hängelampen aus Kupfer und die Steinwand verleihen Industrieoptik und das Glas als Spritzschutz wirkt transparent und leicht
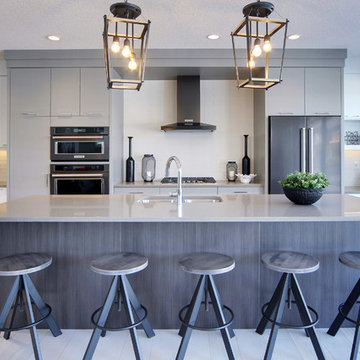
Contemporary grey and white l-shaped kitchen in Calgary with a submerged sink, flat-panel cabinets, grey cabinets, white splashback, stainless steel appliances, light hardwood flooring, an island and beige floors.
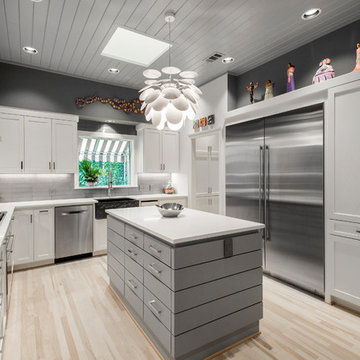
We turned this once drab monotone kitchen into a bright modern kitchen with a creative twist. The homeowners wanted to maintain the same footprint but use all new finishes, as well as adding a "wow" factor. New white shaker style cabinets brighten up this kitchen, as well as the bath. Ship-lap inspired custom doors were created for the island. Quartzmaster white countertops were installed throughout the kitchen with an Antique Moss Rain glass 3"x12" backsplash tile, which pulled the whole room together with the contrasting Cityscape (SW 7067) gray walls. The chiseled front farmhouse sink added a cool unique element to this modern kitchen.
Design by Hatfield Builders & Remodelers | Photography by Versatile Imaging

Photo © Wittefini
Medium sized traditional grey and white l-shaped open plan kitchen in Chicago with a submerged sink, recessed-panel cabinets, white cabinets, grey splashback, metro tiled splashback, an island, granite worktops, integrated appliances, medium hardwood flooring and beige floors.
Medium sized traditional grey and white l-shaped open plan kitchen in Chicago with a submerged sink, recessed-panel cabinets, white cabinets, grey splashback, metro tiled splashback, an island, granite worktops, integrated appliances, medium hardwood flooring and beige floors.
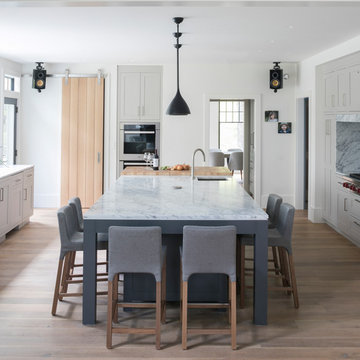
Landino Photography
Rural grey and white kitchen/diner in New York with a submerged sink, shaker cabinets, grey cabinets, grey splashback, integrated appliances, light hardwood flooring, an island and beige floors.
Rural grey and white kitchen/diner in New York with a submerged sink, shaker cabinets, grey cabinets, grey splashback, integrated appliances, light hardwood flooring, an island and beige floors.
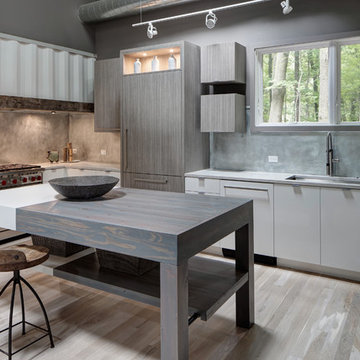
The peeks of container throughout the home are a nod to its signature architectural detail. Bringing the outdoors in was also important to the homeowners and the designers were able to harvest trees from the property to use throughout the home. Natural light pours into the home during the day from the many purposefully positioned windows, but the LED accents and extraordinary hand-made fixtures sprinkled throughout act as art pieces and set the retreat aglow in the evening hours. Moving right through to the home’s open living and kitchen area allows for easy entertaining.

Inspiration for a medium sized traditional grey and white u-shaped kitchen/diner in San Francisco with a submerged sink, open cabinets, grey splashback, an island, beige floors, black cabinets, marble worktops, stone slab splashback, integrated appliances and medium hardwood flooring.
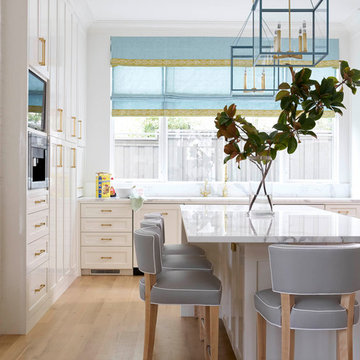
Large classic grey and white galley open plan kitchen in Dallas with white cabinets, an island, shaker cabinets, quartz worktops, multi-coloured splashback, stone slab splashback, stainless steel appliances, light hardwood flooring and beige floors.
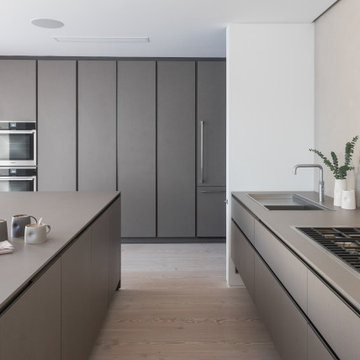
Photo of a large modern grey and white u-shaped kitchen in London with a submerged sink, flat-panel cabinets, grey cabinets, integrated appliances, an island, beige floors and grey worktops.
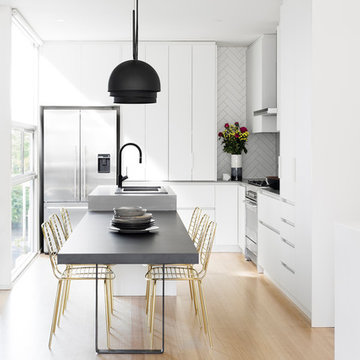
GIA Bathrooms & Kitchens
1300 442 736
WWW.GIARENOVATIONS.COM.AU
Inspiration for a contemporary grey and white l-shaped kitchen/diner in Melbourne with a double-bowl sink, flat-panel cabinets, white splashback, stainless steel appliances, light hardwood flooring, an island and beige floors.
Inspiration for a contemporary grey and white l-shaped kitchen/diner in Melbourne with a double-bowl sink, flat-panel cabinets, white splashback, stainless steel appliances, light hardwood flooring, an island and beige floors.
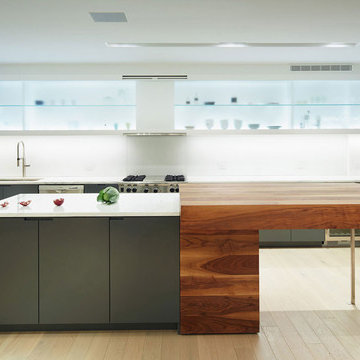
Design ideas for a medium sized contemporary grey and white galley enclosed kitchen in New York with glass-front cabinets, light hardwood flooring, an island, a submerged sink, stainless steel appliances, grey cabinets, engineered stone countertops and beige floors.
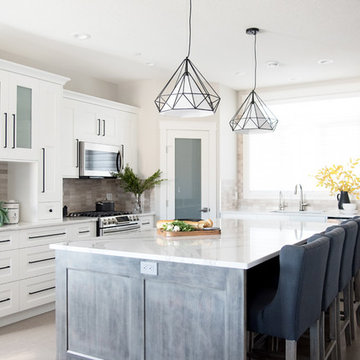
In the kitchen, white cabinetry feels so fresh + classic and the black hardware we chose is the perfect punctuation to draw attention to details in the millwork. We chose a backsplash that has both grey and brown tones while still feeling simple enough to coordinate perfectly with the veined quartz countertop. A large window over the sink provides the space with an ample amount of natural light but we added in these fun geometric pendants lights over the island to help define the space and tie in the black hardware. The island itself is custom-stained in a finish the clients hand selected; in fact, it was one of the first things chosen in the whole house! The flooring throughout the living room + kitchen space is a cork product which is durable yet soft underfoot and environmentally friendly. Points all around!
Photography by:
Jacksons Designs https://jacksondesigns.ca
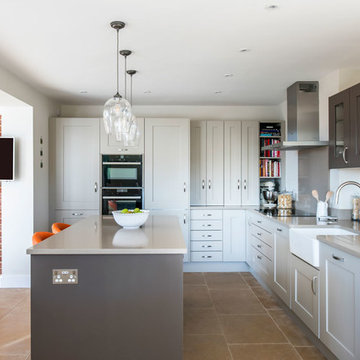
Jonathan Gooch
Medium sized contemporary grey and white l-shaped open plan kitchen in Buckinghamshire with shaker cabinets, grey cabinets, an island, a belfast sink, grey splashback, black appliances, beige floors and grey worktops.
Medium sized contemporary grey and white l-shaped open plan kitchen in Buckinghamshire with shaker cabinets, grey cabinets, an island, a belfast sink, grey splashback, black appliances, beige floors and grey worktops.
Kitchen with Beige Floors Ideas and Designs
1