Kitchen with Beige Floors Ideas and Designs
Sort by:Popular Today
1 - 20 of 143 photos

This modern lake house is located in the foothills of the Blue Ridge Mountains. The residence overlooks a mountain lake with expansive mountain views beyond. The design ties the home to its surroundings and enhances the ability to experience both home and nature together. The entry level serves as the primary living space and is situated into three groupings; the Great Room, the Guest Suite and the Master Suite. A glass connector links the Master Suite, providing privacy and the opportunity for terrace and garden areas.
Won a 2013 AIANC Design Award. Featured in the Austrian magazine, More Than Design. Featured in Carolina Home and Garden, Summer 2015.
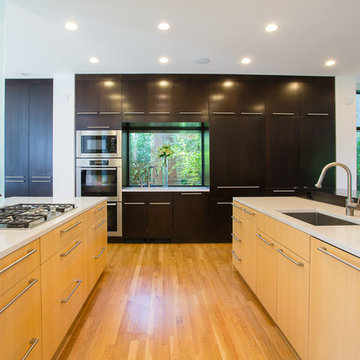
Photos By Shawn Lortie Photography
This is an example of a medium sized contemporary u-shaped open plan kitchen in DC Metro with flat-panel cabinets, light wood cabinets, stainless steel appliances, a submerged sink, composite countertops, light hardwood flooring, multiple islands, beige floors and white worktops.
This is an example of a medium sized contemporary u-shaped open plan kitchen in DC Metro with flat-panel cabinets, light wood cabinets, stainless steel appliances, a submerged sink, composite countertops, light hardwood flooring, multiple islands, beige floors and white worktops.

The mix of stain finishes and style was intentfully done. Photo Credit: Rod Foster
Design ideas for a medium sized traditional galley open plan kitchen in Orange County with a belfast sink, recessed-panel cabinets, medium wood cabinets, granite worktops, blue splashback, cement tile splashback, stainless steel appliances, an island, ceramic flooring, beige floors and black worktops.
Design ideas for a medium sized traditional galley open plan kitchen in Orange County with a belfast sink, recessed-panel cabinets, medium wood cabinets, granite worktops, blue splashback, cement tile splashback, stainless steel appliances, an island, ceramic flooring, beige floors and black worktops.
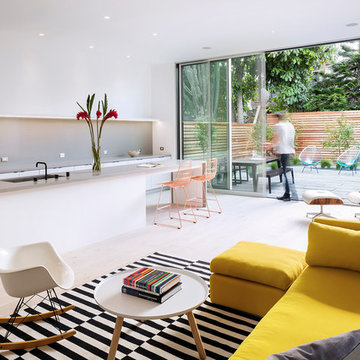
Adam Rouse
Photo of a large contemporary single-wall open plan kitchen in San Francisco with flat-panel cabinets, light hardwood flooring, white cabinets, grey splashback, a submerged sink, an island, beige floors, grey worktops and concrete worktops.
Photo of a large contemporary single-wall open plan kitchen in San Francisco with flat-panel cabinets, light hardwood flooring, white cabinets, grey splashback, a submerged sink, an island, beige floors, grey worktops and concrete worktops.

A beautiful transitional design was created by removing the range and microwave and adding a cooktop, under counter oven and hood. The microwave was relocated and an under counter microwave was incorporated into the design. These appliances were moved to balance the design and create a perfect symmetry. Additionally the small appliances, coffee maker, blender and toaster were incorporated into the pantries to keep them hidden and the tops clean. The walls were removed to create a great room concept that not only makes the kitchen a larger area but also transmits an inviting design appeal.
The master bath room had walls removed to accommodate a large double vanity. Toilet and shower was relocated to recreate a better design flow.
Products used were Miralis matte shaker white cabinetry. An exotic jumbo marble was used on the island and quartz tops throughout to keep the clean look.
The Final results of a gorgeous kitchen and bath
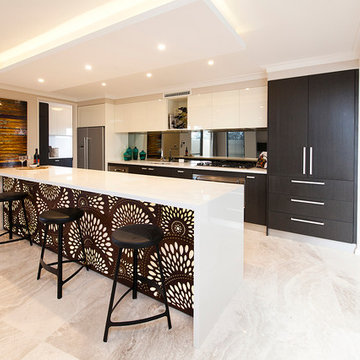
Inspiration for a contemporary single-wall open plan kitchen in Perth with flat-panel cabinets, dark wood cabinets, mirror splashback, stainless steel appliances and beige floors.

Because the refrigerator greeted guests, we softened its appearance by surrounding it with perforated stainless steel as door panels. They, in turn, flowed naturally off the hand-cast glass with a yarn-like texture. The textures continue into the backsplash with the 1"-square mosaic tile. The copper drops are randomly distributed throughout it, just slightly more concentrated behind the cooktop. The Thermador hood pulls out when in use. The crown molding was milled to follow the angle of the sloped ceiling.
Roger Turk, Northlight Photography

Island, Butler's Pantry and 2 wall units feature Brookhaven cabinets. These units use the Lace with Charcoal Glaze and Rub-through on the Square Edge Winfield Raised with detailed drawerheads door style. Wall units have seedy glass fronted cabinets with interior lighting for display. Center Butler's Pantry cabinets are glass framed for fine china display. The backsplash of the Butler's Pantry has a wood back with an Autumn with Black Glaze finish that matches the rest of the kitchen. This expansive kitchen houses two sink stations; a farmhouse sink facing the hood and a veggie sink on the island. The farmhouse sink area is designed with decorative leg posts and decorative toe kick valance. This beautiful traditional kitchen features a Verde Vecchio Granite. All cabinets are finished off with a 3-piece crown.
Cabinet Innovations Copyright 2012 Don A. Hoffman

This open kitchen/living concept was great for the homeowner that loves to cook, but still wants to be a part of the action in the house.
Interior Designer: Paula Ables Interiors
Architect: James LaRue, Architects
Builder: Matt Shoberg Homes

Large mediterranean l-shaped enclosed kitchen in Austin with glass-front cabinets, a built-in sink, dark wood cabinets, granite worktops, beige splashback, ceramic splashback, stainless steel appliances, ceramic flooring, an island and beige floors.
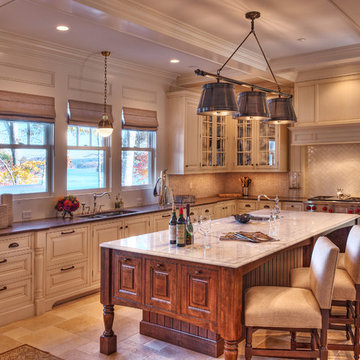
Kitchen with large island, marble, granite countertops, limestone floor, state of the art appliances, and views of Lake Keowee.
This is an example of a large traditional l-shaped enclosed kitchen in Other with raised-panel cabinets, a double-bowl sink, white cabinets, marble worktops, white splashback, metro tiled splashback, stainless steel appliances, travertine flooring, an island and beige floors.
This is an example of a large traditional l-shaped enclosed kitchen in Other with raised-panel cabinets, a double-bowl sink, white cabinets, marble worktops, white splashback, metro tiled splashback, stainless steel appliances, travertine flooring, an island and beige floors.
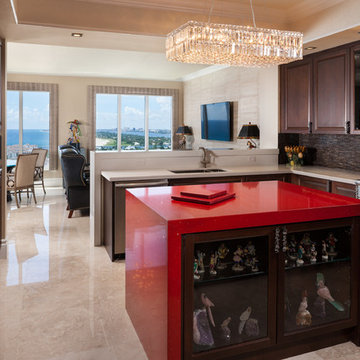
Scott B Smith
© Sargent Photography
Design ideas for a medium sized contemporary u-shaped kitchen/diner in Miami with raised-panel cabinets, dark wood cabinets, brown splashback, stainless steel appliances, a submerged sink, engineered stone countertops, marble flooring, an island, beige floors and red worktops.
Design ideas for a medium sized contemporary u-shaped kitchen/diner in Miami with raised-panel cabinets, dark wood cabinets, brown splashback, stainless steel appliances, a submerged sink, engineered stone countertops, marble flooring, an island, beige floors and red worktops.
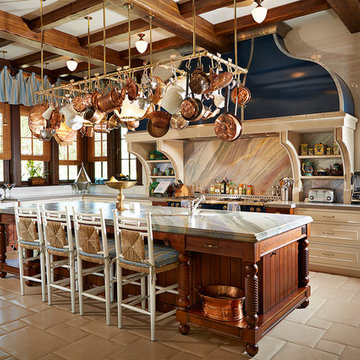
Photography by Jorge Alvarez.
This is an example of a large classic l-shaped kitchen/diner in Tampa with a belfast sink, dark wood cabinets, multi-coloured splashback, recessed-panel cabinets, marble worktops, stone slab splashback, stainless steel appliances, porcelain flooring, an island and beige floors.
This is an example of a large classic l-shaped kitchen/diner in Tampa with a belfast sink, dark wood cabinets, multi-coloured splashback, recessed-panel cabinets, marble worktops, stone slab splashback, stainless steel appliances, porcelain flooring, an island and beige floors.
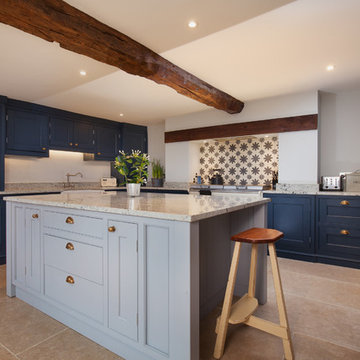
Medium sized country l-shaped kitchen in Cornwall with a belfast sink, recessed-panel cabinets, granite worktops, ceramic splashback, an island, beige floors, grey worktops, blue cabinets and beige splashback.
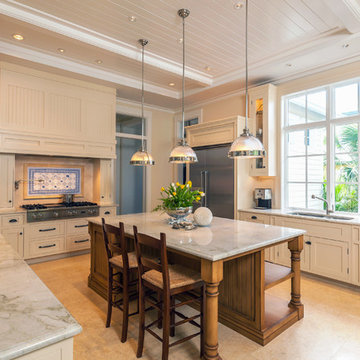
This open kitchen is functional and fresh. The center island allows for guests to join in the conversation during cooking or to lend a hand to the meal preparation.
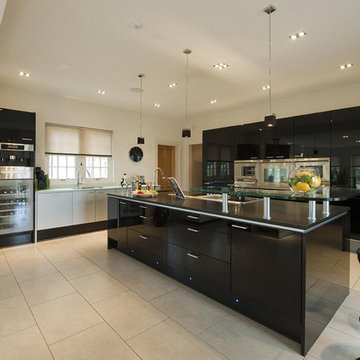
This is an example of a modern kitchen in Other with stainless steel appliances and beige floors.

This project aims to be the first residence in San Francisco that is completely self-powering and carbon neutral. The architecture has been developed in conjunction with the mechanical systems and landscape design, each influencing the other to arrive at an integrated solution. Working from the historic façade, the design preserves the traditional formal parlors transitioning to an open plan at the central stairwell which defines the distinction between eras. The new floor plates act as passive solar collectors and radiant tubing redistributes collected warmth to the original, North facing portions of the house. Careful consideration has been given to the envelope design in order to reduce the overall space conditioning needs, retrofitting the old and maximizing insulation in the new.
Photographer Ken Gutmaker
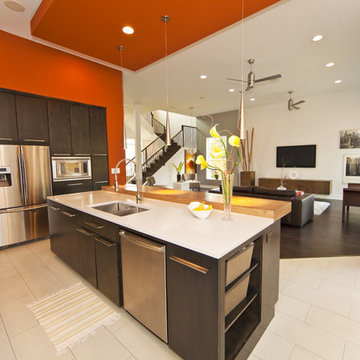
This is an example of a medium sized contemporary single-wall open plan kitchen in Houston with stainless steel appliances, a double-bowl sink, flat-panel cabinets, dark wood cabinets, engineered stone countertops, porcelain flooring, an island and beige floors.
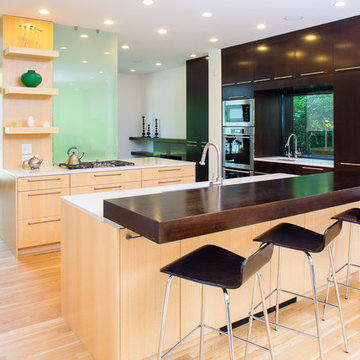
Photos By Shawn Lortie Photography
Photo of a medium sized contemporary u-shaped open plan kitchen in DC Metro with flat-panel cabinets, dark wood cabinets, wood worktops, stainless steel appliances, a submerged sink, light hardwood flooring, multiple islands, beige floors and white worktops.
Photo of a medium sized contemporary u-shaped open plan kitchen in DC Metro with flat-panel cabinets, dark wood cabinets, wood worktops, stainless steel appliances, a submerged sink, light hardwood flooring, multiple islands, beige floors and white worktops.
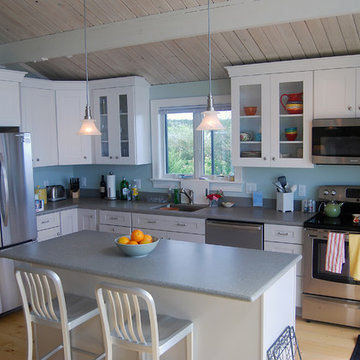
Medium sized nautical l-shaped kitchen/diner in Boston with shaker cabinets, stainless steel appliances, white cabinets, light hardwood flooring, an island, a submerged sink and beige floors.
Kitchen with Beige Floors Ideas and Designs
1