Kitchen with Beige Floors Ideas and Designs
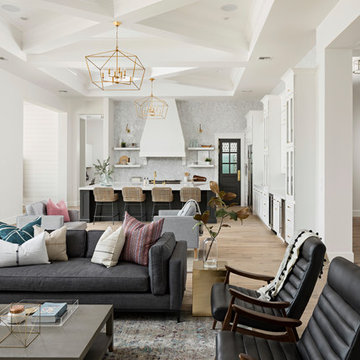
High Res Media
Design ideas for an expansive classic galley open plan kitchen in Phoenix with a submerged sink, shaker cabinets, white cabinets, engineered stone countertops, grey splashback, marble splashback, stainless steel appliances, light hardwood flooring, an island and beige floors.
Design ideas for an expansive classic galley open plan kitchen in Phoenix with a submerged sink, shaker cabinets, white cabinets, engineered stone countertops, grey splashback, marble splashback, stainless steel appliances, light hardwood flooring, an island and beige floors.
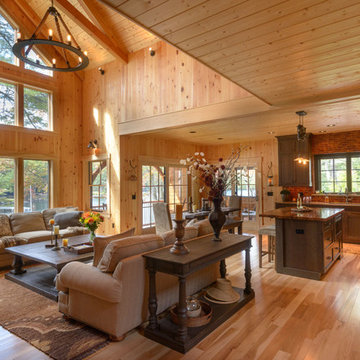
Built by Old Hampshire Designs, Inc.
John W. Hession, Photographer
Photo of a medium sized rustic l-shaped open plan kitchen in Boston with a submerged sink, shaker cabinets, dark wood cabinets, granite worktops, brown splashback, brick splashback, stainless steel appliances, light hardwood flooring, an island and beige floors.
Photo of a medium sized rustic l-shaped open plan kitchen in Boston with a submerged sink, shaker cabinets, dark wood cabinets, granite worktops, brown splashback, brick splashback, stainless steel appliances, light hardwood flooring, an island and beige floors.
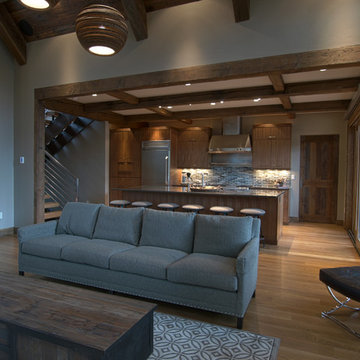
Valdez Architecture + Interiors
Photo of a medium sized rustic single-wall kitchen/diner in Phoenix with a belfast sink, flat-panel cabinets, dark wood cabinets, granite worktops, multi-coloured splashback, stone tiled splashback, stainless steel appliances, medium hardwood flooring, an island and beige floors.
Photo of a medium sized rustic single-wall kitchen/diner in Phoenix with a belfast sink, flat-panel cabinets, dark wood cabinets, granite worktops, multi-coloured splashback, stone tiled splashback, stainless steel appliances, medium hardwood flooring, an island and beige floors.
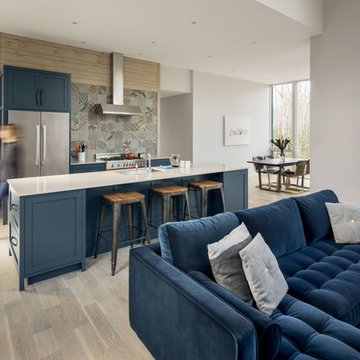
Trent Bell Photography
Classic open plan kitchen in Portland Maine with a submerged sink, shaker cabinets, blue cabinets, multi-coloured splashback, stainless steel appliances, light hardwood flooring, an island, beige floors and white worktops.
Classic open plan kitchen in Portland Maine with a submerged sink, shaker cabinets, blue cabinets, multi-coloured splashback, stainless steel appliances, light hardwood flooring, an island, beige floors and white worktops.
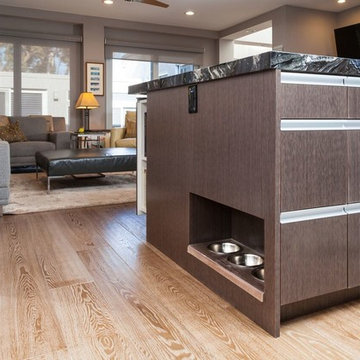
Custom dog bowl enclosure with plexiglass cover, Keeps the dog bowls from being in the foot path and plexiglass keeps the cabinet finish intact.
Jon Encarnacion -photographer
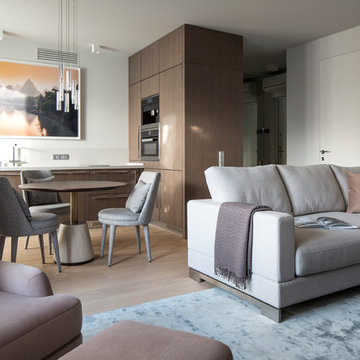
студия TS Design | Тарас Безруков и Стас Самкович
Medium sized contemporary l-shaped open plan kitchen in Moscow with light hardwood flooring, a submerged sink, flat-panel cabinets, medium wood cabinets, engineered stone countertops, white splashback, stainless steel appliances, no island and beige floors.
Medium sized contemporary l-shaped open plan kitchen in Moscow with light hardwood flooring, a submerged sink, flat-panel cabinets, medium wood cabinets, engineered stone countertops, white splashback, stainless steel appliances, no island and beige floors.

Landscape Design: AMS Landscape Design Studios, Inc. / Photography: Jeri Koegel
Inspiration for a large contemporary kitchen/diner in Orange County with a built-in sink, flat-panel cabinets, dark wood cabinets, granite worktops, grey splashback, stone slab splashback, stainless steel appliances, limestone flooring, multiple islands, beige floors and grey worktops.
Inspiration for a large contemporary kitchen/diner in Orange County with a built-in sink, flat-panel cabinets, dark wood cabinets, granite worktops, grey splashback, stone slab splashback, stainless steel appliances, limestone flooring, multiple islands, beige floors and grey worktops.
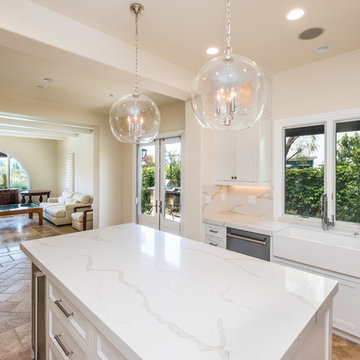
Vanessa M Photography
Design ideas for a medium sized traditional l-shaped enclosed kitchen in Orange County with a belfast sink, recessed-panel cabinets, white cabinets, engineered stone countertops, white splashback, marble splashback, stainless steel appliances, porcelain flooring, an island and beige floors.
Design ideas for a medium sized traditional l-shaped enclosed kitchen in Orange County with a belfast sink, recessed-panel cabinets, white cabinets, engineered stone countertops, white splashback, marble splashback, stainless steel appliances, porcelain flooring, an island and beige floors.

Design ideas for a large contemporary galley open plan kitchen in London with flat-panel cabinets, white cabinets, wood worktops, brown splashback, wood splashback, light hardwood flooring, an island, beige floors, brown worktops and a submerged sink.
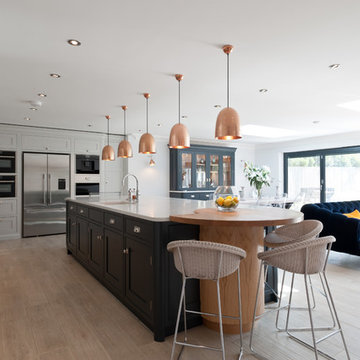
This is an example of a large classic l-shaped open plan kitchen in Surrey with shaker cabinets, quartz worktops, an island, white worktops, a submerged sink, white cabinets, black appliances, light hardwood flooring and beige floors.
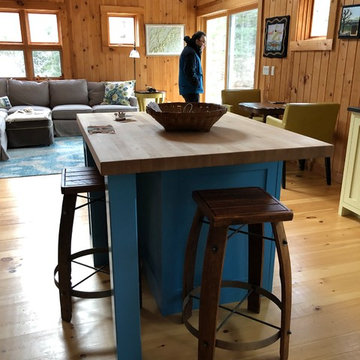
Classic kitchen in Portland Maine with a built-in sink, shaker cabinets, yellow cabinets, wood worktops, coloured appliances, light hardwood flooring, an island, beige floors and brown worktops.
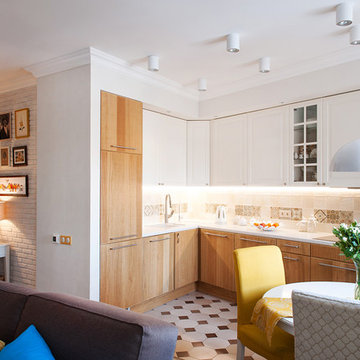
Кухня совмещена с гостиной. Мебель в кухне- Ikea (серия фасадов снята с производства). На полу плитка- пр-во Cir, фартук плитка- пр-во Mainzu. Чехлы на стулья и подушки на диване - сшиты на заказ. Свет: philips, laura ashley.
Фотограф: Юка Вижгородская.
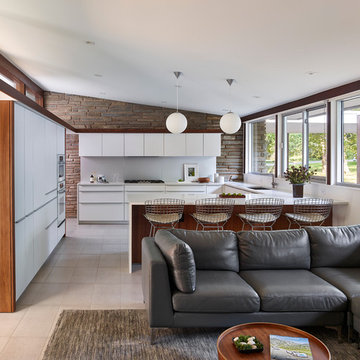
The kitchen and family room renovation preserves the horizontal eyebrow detail, maintains exposure of the stone wall, improves functionality, and accentuates the line of the ribbon windows. © Jeffrey Totaro, photographer
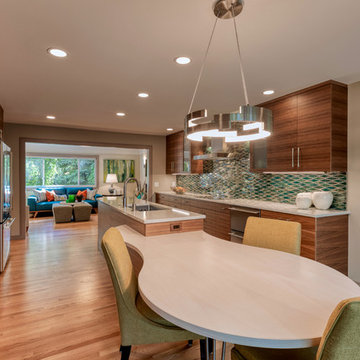
A custom island table extension was designed to fit in perfectly to the space. All design utilized aging-in-place design strategies. Clearances and door openings were sized to accommodate wheelchair access. This remodel and addition was designed and built by Meadowlark Design+Build in Ann Arbor, Michigan. Photo credits Sean Carter
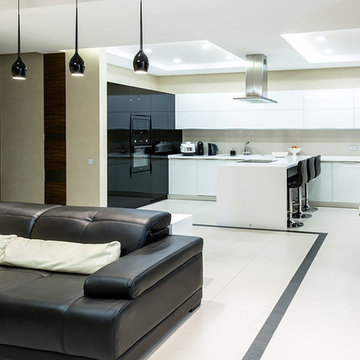
Федорова Екатерина
Medium sized contemporary l-shaped open plan kitchen in Novosibirsk with a built-in sink, flat-panel cabinets, black cabinets, composite countertops, beige splashback, porcelain splashback, black appliances, porcelain flooring, a breakfast bar, beige floors and white worktops.
Medium sized contemporary l-shaped open plan kitchen in Novosibirsk with a built-in sink, flat-panel cabinets, black cabinets, composite countertops, beige splashback, porcelain splashback, black appliances, porcelain flooring, a breakfast bar, beige floors and white worktops.
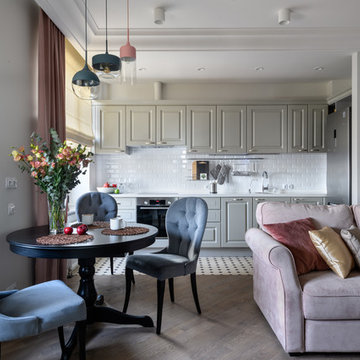
Дизайнеры:
Ольга С. Рудакова, Ольга Мурашова
Архитектор: Ольга М. Рудакова
Фотограф: Евгений Гнесин
Дизайнер по текстилю: Юлия Горничных
Medium sized scandi single-wall open plan kitchen in Moscow with a single-bowl sink, raised-panel cabinets, grey cabinets, composite countertops, white splashback, ceramic splashback, black appliances, ceramic flooring, no island, beige floors and white worktops.
Medium sized scandi single-wall open plan kitchen in Moscow with a single-bowl sink, raised-panel cabinets, grey cabinets, composite countertops, white splashback, ceramic splashback, black appliances, ceramic flooring, no island, beige floors and white worktops.
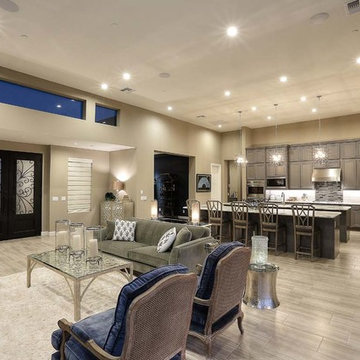
Kevin Cross
This is an example of a large contemporary single-wall open plan kitchen in Phoenix with a double-bowl sink, raised-panel cabinets, grey cabinets, engineered stone countertops, green splashback, glass tiled splashback, stainless steel appliances, ceramic flooring, multiple islands, beige floors and multicoloured worktops.
This is an example of a large contemporary single-wall open plan kitchen in Phoenix with a double-bowl sink, raised-panel cabinets, grey cabinets, engineered stone countertops, green splashback, glass tiled splashback, stainless steel appliances, ceramic flooring, multiple islands, beige floors and multicoloured worktops.
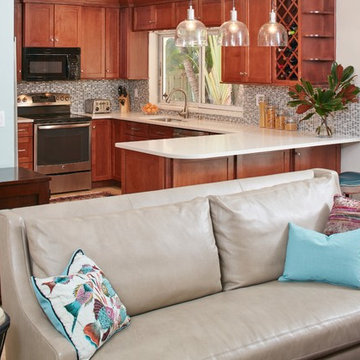
This is an example of a medium sized traditional u-shaped open plan kitchen in Miami with a submerged sink, recessed-panel cabinets, medium wood cabinets, engineered stone countertops, grey splashback, mosaic tiled splashback, stainless steel appliances, a breakfast bar, beige floors and travertine flooring.
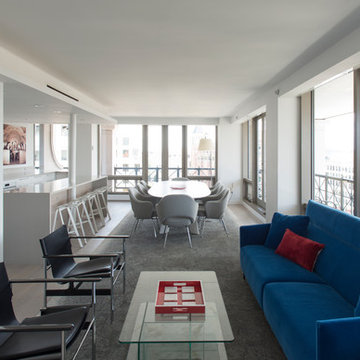
We worked with a corporation and their out-of-town architect on this residential condominium construction in Washington D.C. The company uses the apartment for executive housing and meetings. Its goal was to create a flexible space to be used for both purposes. We renovated the kitchen, two bathrooms, and one bedroom. The central focus is the sleek new open kitchen, though we worked on the entire 1200 square foot apartment.
The client provided the architectural design for the kitchen and the rest of the apartment. The biggest layout changes were:
*Removing the walls of the existing kitchen to create a dramatic open kitchen that runs all the way to the window on one side and an island with a waterfall countertop on the other side.
*A layout that provided space for a large conference table
*Closing off one door of the bedroom and creating a larger opening from the living room side and installing pocket doors
These changes required extensive systems work throughout the apartment, including redoing all the ductwork, modifying the sprinkler system and relocating sprinkler heads to meet fire code. We didn’t run into any surprises with the systems because our team had investigated the structure in the pre-construction stage and cut holes in the drywall to locate the plumbing pipes, columns, and wiring. We had to turn and move the existing HVAC system so we could hide it in one of the kitchen cabinets.
We built the structure that anchors one end of the kitchen. It hides a refrigerator (with flush panel doors), electrical panel, and writing for the flat screen television. A soffit above the kitchen hides all the ductwork, and is fitted with recessed lights and LED cove lighting above.
The client supplied the kitchen cabinetry. The countertops are quartz by Caesarstone in Haze. We installed the flooring material on the base of one side of the island.
Backsplash. The dramatic backsplash is made of thin sheets of porcelain. The 5 mm thick material by Fiandre comes in 5-foot by 10-foot sheets that comes in a continuous pattern or can be book-matched. A fabricator measured the layout and cuts for the wall outlets, cut the material and installed it. Our team delivered three sheets of the material up the stairwell of the building. Though they created a template of the material out of wood to make sure it would fit, the actual material was more rigid and it took them a while to maneuver it.
The new wide opening at the end of the living room has pocket doors. We closed off the original hallway door to the bedroom.
Michael K. Wilkinson
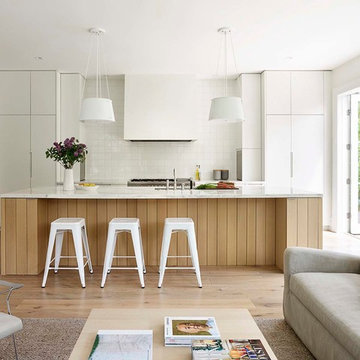
Photos by Matthew Millman
Inspiration for a scandinavian open plan kitchen in San Francisco with a submerged sink, flat-panel cabinets, white cabinets, white splashback, stainless steel appliances, light hardwood flooring, an island, beige floors and white worktops.
Inspiration for a scandinavian open plan kitchen in San Francisco with a submerged sink, flat-panel cabinets, white cabinets, white splashback, stainless steel appliances, light hardwood flooring, an island, beige floors and white worktops.
Kitchen with Beige Floors Ideas and Designs
1