Kitchen with Beige Splashback Ideas and Designs
Refine by:
Budget
Sort by:Popular Today
1 - 20 of 630 photos
Item 1 of 3
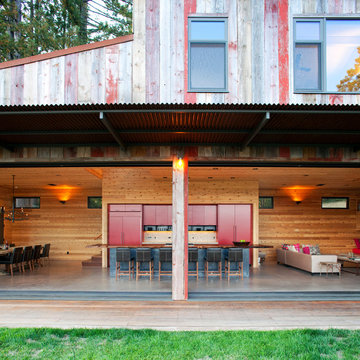
Diverse activities were part of the design program, including; entertaining, cooking, tanning, swimming, archery, horseshoes, gardening, and wood-splitting.
Photographer: Paul Dyer

Charter Homes & Neighborhoods, Walden Mechanicsburg PA
This is an example of a classic l-shaped open plan kitchen in Other with shaker cabinets, beige cabinets, beige splashback and limestone splashback.
This is an example of a classic l-shaped open plan kitchen in Other with shaker cabinets, beige cabinets, beige splashback and limestone splashback.
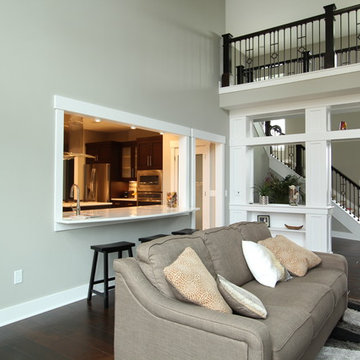
This large pass through into the kitchen from the living room not only provides a spot for natural light to filter in but it also provides a chance for whom ever is in the kitchen to be included in what is going on in the living room. The central kitchen is the hub of activity. White casework pairs perfectly with the light grey wall paint and the dark wood floors.
Photos by Erica Weaver
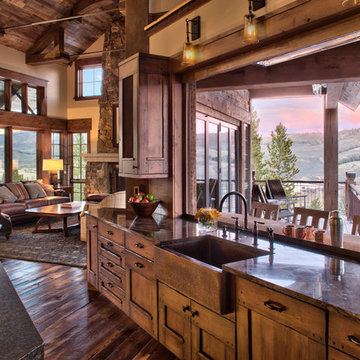
Jason McConathy
Photo of a rustic open plan kitchen in Denver with a belfast sink, flat-panel cabinets, medium wood cabinets, granite worktops, beige splashback, porcelain splashback, integrated appliances, dark hardwood flooring and an island.
Photo of a rustic open plan kitchen in Denver with a belfast sink, flat-panel cabinets, medium wood cabinets, granite worktops, beige splashback, porcelain splashback, integrated appliances, dark hardwood flooring and an island.
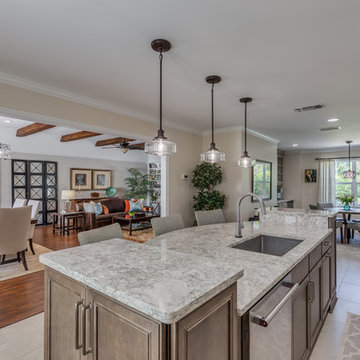
Design ideas for a classic kitchen/diner in Jacksonville with a submerged sink, raised-panel cabinets, dark wood cabinets, engineered stone countertops, beige splashback, porcelain splashback, stainless steel appliances, porcelain flooring and an island.
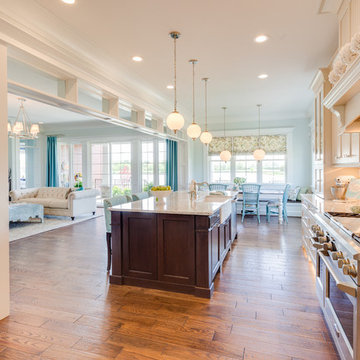
Inspiration for a traditional kitchen in Other with a belfast sink, shaker cabinets, beige cabinets, engineered stone countertops, beige splashback, mosaic tiled splashback, stainless steel appliances, medium hardwood flooring and an island.
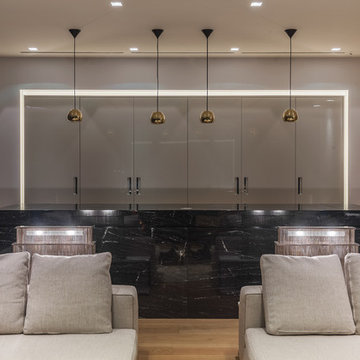
Авторы проекта: Златан Бркич, Лидия Бркич, Ведран Бркич
Фотограф: Красюк Сергей
Design ideas for a contemporary galley open plan kitchen in Moscow with flat-panel cabinets, light hardwood flooring, an island, beige cabinets and beige splashback.
Design ideas for a contemporary galley open plan kitchen in Moscow with flat-panel cabinets, light hardwood flooring, an island, beige cabinets and beige splashback.
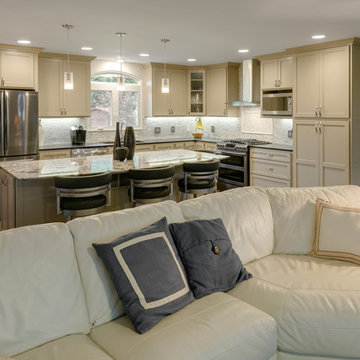
Design ideas for a large modern grey and cream l-shaped open plan kitchen in Columbus with a submerged sink, recessed-panel cabinets, beige cabinets, engineered stone countertops, beige splashback, mosaic tiled splashback, stainless steel appliances, medium hardwood flooring, an island, brown floors and black worktops.
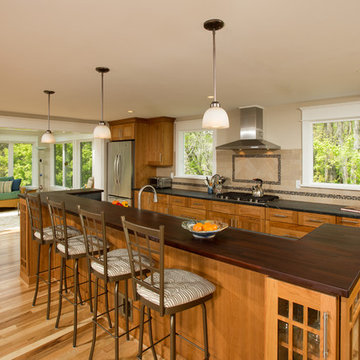
Greg Hadley Photography
Classic single-wall open plan kitchen in DC Metro with a submerged sink, shaker cabinets, medium wood cabinets, wood worktops, beige splashback, ceramic splashback, stainless steel appliances, light hardwood flooring and an island.
Classic single-wall open plan kitchen in DC Metro with a submerged sink, shaker cabinets, medium wood cabinets, wood worktops, beige splashback, ceramic splashback, stainless steel appliances, light hardwood flooring and an island.
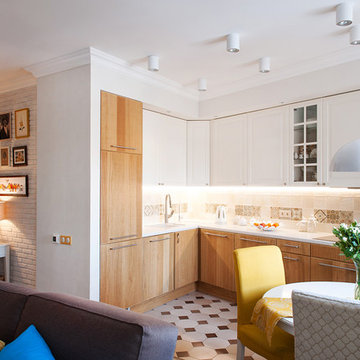
Кухня совмещена с гостиной. Мебель в кухне- Ikea (серия фасадов снята с производства). На полу плитка- пр-во Cir, фартук плитка- пр-во Mainzu. Чехлы на стулья и подушки на диване - сшиты на заказ. Свет: philips, laura ashley.
Фотограф: Юка Вижгородская.
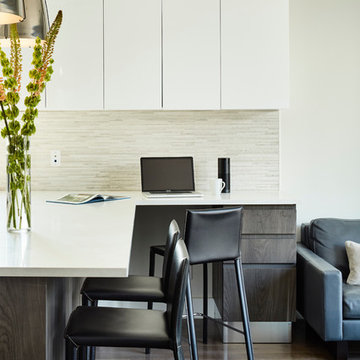
photo by Dylan Chandler
This is an example of a contemporary open plan kitchen in New York with flat-panel cabinets, white cabinets, beige splashback, medium hardwood flooring and a breakfast bar.
This is an example of a contemporary open plan kitchen in New York with flat-panel cabinets, white cabinets, beige splashback, medium hardwood flooring and a breakfast bar.
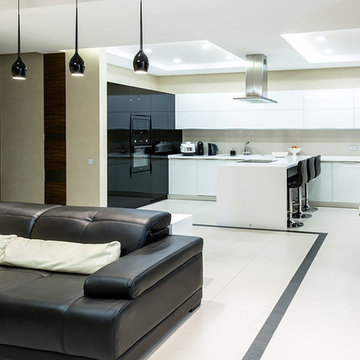
Федорова Екатерина
Medium sized contemporary l-shaped open plan kitchen in Novosibirsk with a built-in sink, flat-panel cabinets, black cabinets, composite countertops, beige splashback, porcelain splashback, black appliances, porcelain flooring, a breakfast bar, beige floors and white worktops.
Medium sized contemporary l-shaped open plan kitchen in Novosibirsk with a built-in sink, flat-panel cabinets, black cabinets, composite countertops, beige splashback, porcelain splashback, black appliances, porcelain flooring, a breakfast bar, beige floors and white worktops.
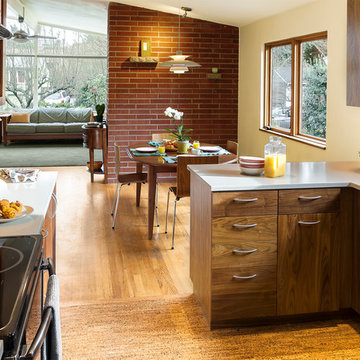
Photos: Kevin Spence Architect - Aaron Dorn
This is an example of a medium sized retro l-shaped kitchen/diner in Seattle with a submerged sink, flat-panel cabinets, dark wood cabinets, beige splashback, glass tiled splashback, stainless steel appliances, cork flooring and a breakfast bar.
This is an example of a medium sized retro l-shaped kitchen/diner in Seattle with a submerged sink, flat-panel cabinets, dark wood cabinets, beige splashback, glass tiled splashback, stainless steel appliances, cork flooring and a breakfast bar.
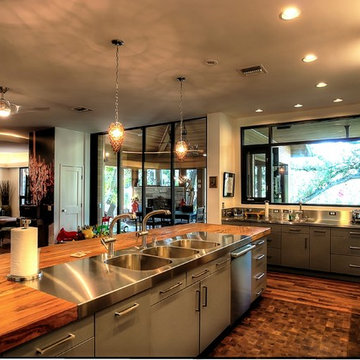
Photo by Alan K. Barley, AIA
Kitchen, wood countertops, triple sinks, pendant lighting, kitchen window, open kitchen, stainless steel appliances, stainless steel countertop,
screened in porch, Austin luxury home, Austin custom home, BarleyPfeiffer Architecture, BarleyPfeiffer, wood floors, sustainable design, soft hill contemporary, sleek design, pro work, modern, low voc paint, live oaks sanctuary, live oaks, interiors and consulting, house ideas, home planning, 5 star energy, hill country, high performance homes, green building, fun design, 5 star appliance, find a pro, family home, elegance, efficient, custom-made, comprehensive sustainable architects, barley & Pfeiffer architects, natural lighting
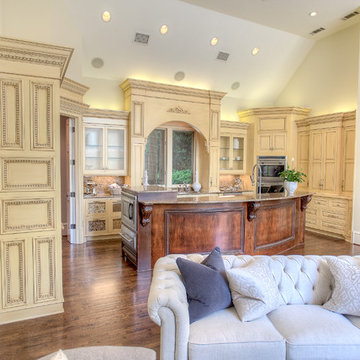
Open kitchen concept for today's casual living.
Expansive mediterranean u-shaped open plan kitchen in Atlanta with a double-bowl sink, raised-panel cabinets, yellow cabinets, granite worktops, beige splashback, stainless steel appliances, light hardwood flooring and an island.
Expansive mediterranean u-shaped open plan kitchen in Atlanta with a double-bowl sink, raised-panel cabinets, yellow cabinets, granite worktops, beige splashback, stainless steel appliances, light hardwood flooring and an island.

Transitional/traditional design. Hand scraped wood flooring, wolf & sub zero appliances. Antique mirrored tile, Custom cabinetry
Expansive traditional l-shaped open plan kitchen in Other with a belfast sink, white cabinets, granite worktops, beige splashback, stainless steel appliances, dark hardwood flooring, an island, recessed-panel cabinets, brown floors and beige worktops.
Expansive traditional l-shaped open plan kitchen in Other with a belfast sink, white cabinets, granite worktops, beige splashback, stainless steel appliances, dark hardwood flooring, an island, recessed-panel cabinets, brown floors and beige worktops.
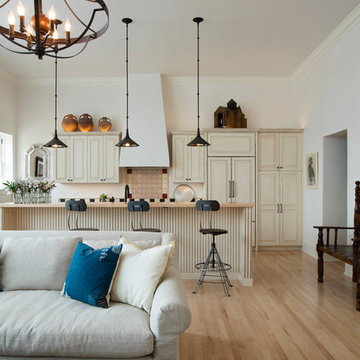
This is an example of a medium sized classic l-shaped open plan kitchen in Albuquerque with a submerged sink, raised-panel cabinets, beige cabinets, granite worktops, beige splashback, ceramic splashback, integrated appliances, light hardwood flooring and an island.

Guest cottage great room looking toward the kitchen.
Photography by Lucas Henning.
Photo of a small country single-wall open plan kitchen in Seattle with a built-in sink, raised-panel cabinets, brown cabinets, tile countertops, beige splashback, porcelain splashback, stainless steel appliances, medium hardwood flooring, an island, brown floors and beige worktops.
Photo of a small country single-wall open plan kitchen in Seattle with a built-in sink, raised-panel cabinets, brown cabinets, tile countertops, beige splashback, porcelain splashback, stainless steel appliances, medium hardwood flooring, an island, brown floors and beige worktops.
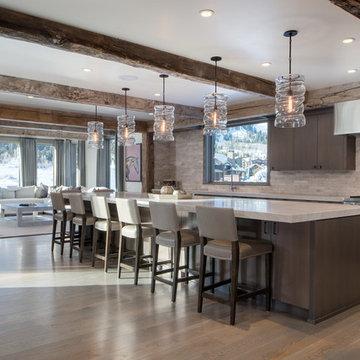
Sargent Schutt Photography
Design ideas for a rustic open plan kitchen in Other with flat-panel cabinets, dark wood cabinets, beige splashback, stainless steel appliances, medium hardwood flooring, an island and brown floors.
Design ideas for a rustic open plan kitchen in Other with flat-panel cabinets, dark wood cabinets, beige splashback, stainless steel appliances, medium hardwood flooring, an island and brown floors.
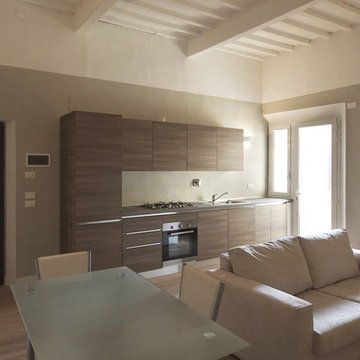
Quando le sorelle Vezzosi hanno deciso di Ristrutturare questa Casa rivolgendosi all’Architetto JFD di Milano l’interrogativo è stato subito: come ricavare una seconda camera? Antonella e Annarosa stavano cercando di affittare questa loro casa d’infanzia da ben più di un anno, ma nonostante la posizione fantastica in centro a Empoli, a due passi dalla stazione, e nonostante l’appartamento fosse all’interno di un grazioso complesso di inizio secolo scorso, non riuscivano a trovare persone interessate.
Il motivo era la strana distribuzione degli ambienti, con una sola camera enorme, e gli ambienti giorno mal divisi, per una metratura totale però di quasi 70 mq. Dovevamo inventarci la seconda camera e ci siamo riusciti con uno stravolgimento delle stanze che ha visto il bagno spostarsi al centro dell’appartamento, e per nascondere le tubazioni di scarico e areazione si è creata una contro parete in cui abbiamo intarsiato una libreria che è diventata poi la protagonista della ristrutturazione di questo appartamento.
Kitchen with Beige Splashback Ideas and Designs
1