Kitchen with Beige Worktops Ideas and Designs
Refine by:
Budget
Sort by:Popular Today
1 - 20 of 115 photos
Item 1 of 3
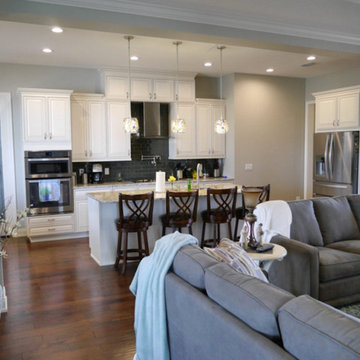
Inspiration for a medium sized classic galley kitchen/diner in Tampa with a submerged sink, raised-panel cabinets, white cabinets, granite worktops, black splashback, metro tiled splashback, stainless steel appliances, dark hardwood flooring, an island, brown floors and beige worktops.

Transitional/traditional design. Hand scraped wood flooring, wolf & sub zero appliances. Antique mirrored tile, Custom cabinetry
Expansive traditional l-shaped open plan kitchen in Other with a belfast sink, white cabinets, granite worktops, beige splashback, stainless steel appliances, dark hardwood flooring, an island, recessed-panel cabinets, brown floors and beige worktops.
Expansive traditional l-shaped open plan kitchen in Other with a belfast sink, white cabinets, granite worktops, beige splashback, stainless steel appliances, dark hardwood flooring, an island, recessed-panel cabinets, brown floors and beige worktops.

Guest cottage great room looking toward the kitchen.
Photography by Lucas Henning.
Photo of a small country single-wall open plan kitchen in Seattle with a built-in sink, raised-panel cabinets, brown cabinets, tile countertops, beige splashback, porcelain splashback, stainless steel appliances, medium hardwood flooring, an island, brown floors and beige worktops.
Photo of a small country single-wall open plan kitchen in Seattle with a built-in sink, raised-panel cabinets, brown cabinets, tile countertops, beige splashback, porcelain splashback, stainless steel appliances, medium hardwood flooring, an island, brown floors and beige worktops.

Modern linear kitchen is lit by natural light coming in via a clerestory window above the cabinetry.
Photo of a large contemporary single-wall open plan kitchen in Austin with flat-panel cabinets, engineered stone countertops, stainless steel appliances, medium hardwood flooring, an island, black cabinets, brown floors, a built-in sink, white splashback, ceramic splashback and beige worktops.
Photo of a large contemporary single-wall open plan kitchen in Austin with flat-panel cabinets, engineered stone countertops, stainless steel appliances, medium hardwood flooring, an island, black cabinets, brown floors, a built-in sink, white splashback, ceramic splashback and beige worktops.
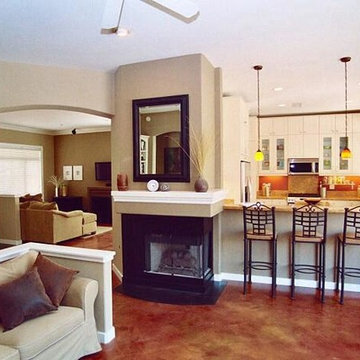
Medium sized traditional l-shaped open plan kitchen in New York with a submerged sink, recessed-panel cabinets, white cabinets, granite worktops, stainless steel appliances, concrete flooring, a breakfast bar, brown floors and beige worktops.
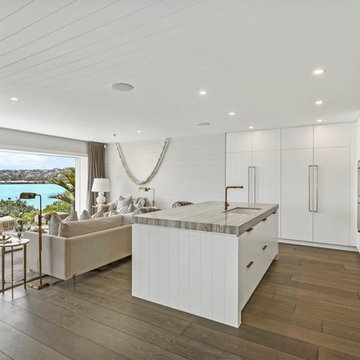
Painted by Wayne Bowden Painters.
On this project we painted both the interior and exterior. The interior walls were painted using Alto interior paints, here Designer James Doole selected both lighter and darker shades of the same base paint "crater"
We used Resene stain on the exterior
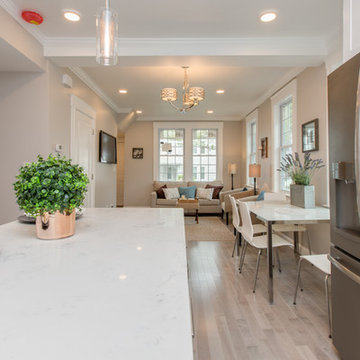
Design ideas for a medium sized traditional u-shaped open plan kitchen in Boston with a submerged sink, shaker cabinets, white cabinets, granite worktops, grey splashback, porcelain splashback, stainless steel appliances, medium hardwood flooring, an island, brown floors and beige worktops.
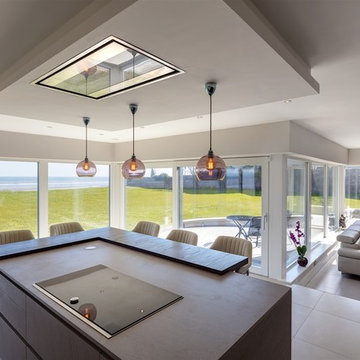
Richard Hatch Photography
Inspiration for a large contemporary l-shaped open plan kitchen in Other with an integrated sink, flat-panel cabinets, medium wood cabinets, engineered stone countertops, integrated appliances, porcelain flooring, an island, beige floors and beige worktops.
Inspiration for a large contemporary l-shaped open plan kitchen in Other with an integrated sink, flat-panel cabinets, medium wood cabinets, engineered stone countertops, integrated appliances, porcelain flooring, an island, beige floors and beige worktops.
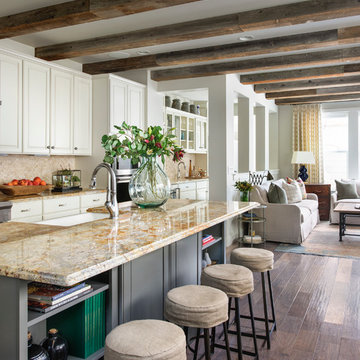
A Modern Farmhouse Kitchen with Exposed Wood Beams
Inspiration for a medium sized farmhouse l-shaped kitchen/diner in Denver with a belfast sink, beaded cabinets, beige cabinets, beige splashback, matchstick tiled splashback, stainless steel appliances, medium hardwood flooring, an island, brown floors and beige worktops.
Inspiration for a medium sized farmhouse l-shaped kitchen/diner in Denver with a belfast sink, beaded cabinets, beige cabinets, beige splashback, matchstick tiled splashback, stainless steel appliances, medium hardwood flooring, an island, brown floors and beige worktops.
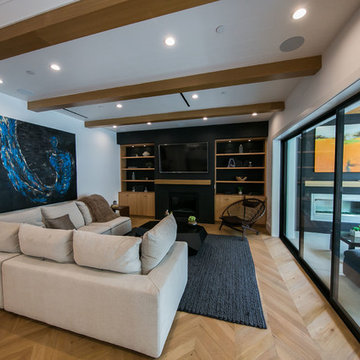
Inspiration for a medium sized urban l-shaped kitchen/diner in Los Angeles with a double-bowl sink, glass-front cabinets, white cabinets, engineered stone countertops, beige splashback, stainless steel appliances, light hardwood flooring, an island, brown floors and beige worktops.
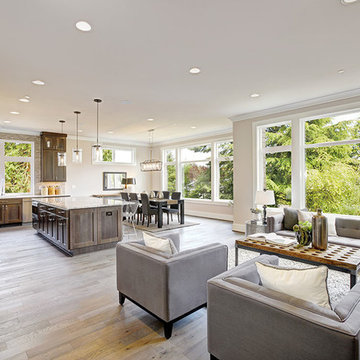
Photo of a medium sized urban u-shaped kitchen/diner in Los Angeles with shaker cabinets, dark wood cabinets, granite worktops, beige splashback, stone tiled splashback, stainless steel appliances, light hardwood flooring, an island, grey floors and beige worktops.
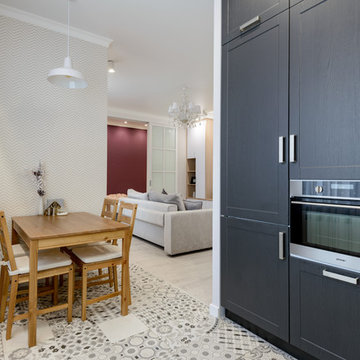
Виталий Иванов
This is an example of a small traditional l-shaped open plan kitchen in Novosibirsk with a single-bowl sink, raised-panel cabinets, grey cabinets, composite countertops, beige splashback, wood splashback, stainless steel appliances, ceramic flooring, no island, grey floors and beige worktops.
This is an example of a small traditional l-shaped open plan kitchen in Novosibirsk with a single-bowl sink, raised-panel cabinets, grey cabinets, composite countertops, beige splashback, wood splashback, stainless steel appliances, ceramic flooring, no island, grey floors and beige worktops.
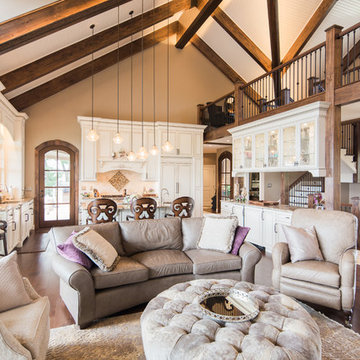
Large traditional u-shaped open plan kitchen in Other with a submerged sink, raised-panel cabinets, white cabinets, granite worktops, white splashback, ceramic splashback, integrated appliances, dark hardwood flooring, an island, brown floors, beige worktops and exposed beams.
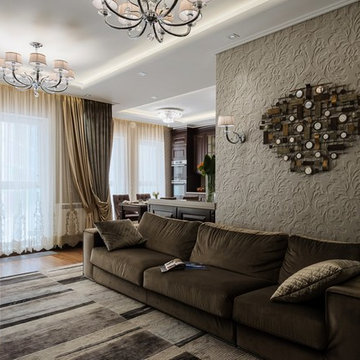
Medium sized classic single-wall kitchen/diner in Saint Petersburg with a submerged sink, raised-panel cabinets, brown cabinets, engineered stone countertops, beige splashback, stainless steel appliances, porcelain flooring, a breakfast bar, beige floors and beige worktops.
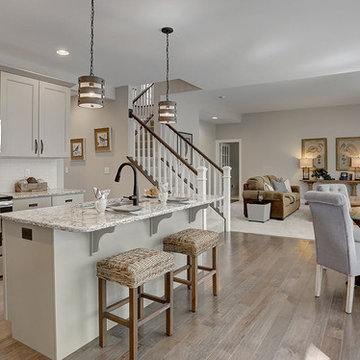
This spacious 2-story home with welcoming front porch includes a 3-car garage with a mudroom entry complete with built-in lockers. Upon entering the home, the foyer is flanked by the living room to the right and, to the left, a formal dining room with tray ceiling and craftsman style wainscoting and chair rail. The dramatic 2-story foyer opens to great room with cozy gas fireplace featuring floor to ceiling stone surround. The great room opens to the breakfast area and kitchen featuring stainless steel appliances, attractive cabinetry, and granite countertops with tile backsplash. Sliding glass doors off of the kitchen and breakfast area provide access to the backyard patio. Also on the 1st floor is a convenient study with coffered ceiling. The 2nd floor boasts all 4 bedrooms, 3 full bathrooms, a laundry room, and a large rec room. The owner's suite with elegant tray ceiling and expansive closet includes a private bathroom with tile shower and whirlpool tub.
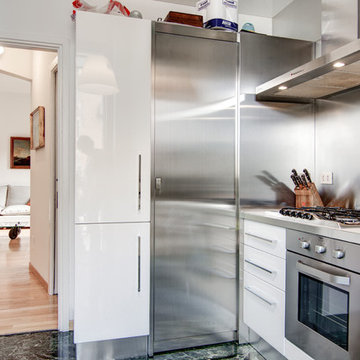
greg abbate
Design ideas for a medium sized contemporary u-shaped open plan kitchen in Milan with a submerged sink, flat-panel cabinets, white cabinets, metal splashback, stainless steel appliances, marble flooring, no island, green floors and beige worktops.
Design ideas for a medium sized contemporary u-shaped open plan kitchen in Milan with a submerged sink, flat-panel cabinets, white cabinets, metal splashback, stainless steel appliances, marble flooring, no island, green floors and beige worktops.
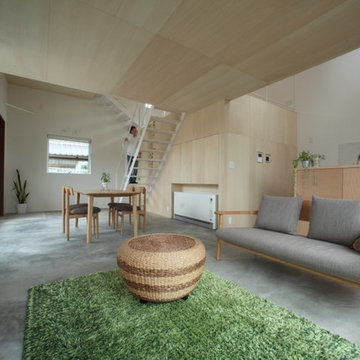
ミニマル住宅
Small scandinavian single-wall open plan kitchen in Other with a submerged sink, beaded cabinets, beige cabinets, stainless steel worktops, white splashback, ceramic splashback, white appliances, concrete flooring, an island, grey floors and beige worktops.
Small scandinavian single-wall open plan kitchen in Other with a submerged sink, beaded cabinets, beige cabinets, stainless steel worktops, white splashback, ceramic splashback, white appliances, concrete flooring, an island, grey floors and beige worktops.
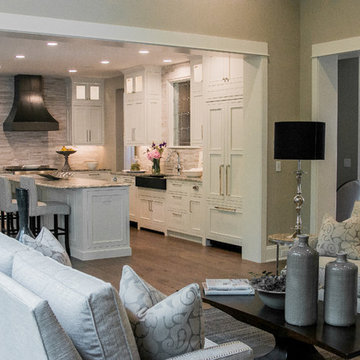
Medium sized classic l-shaped kitchen/diner in Grand Rapids with a belfast sink, recessed-panel cabinets, white cabinets, granite worktops, beige splashback, stone tiled splashback, integrated appliances, medium hardwood flooring, an island, brown floors and beige worktops.
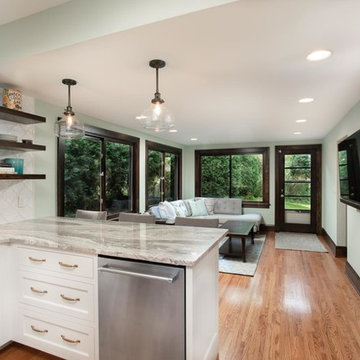
Ella Studios
Design ideas for a medium sized traditional u-shaped open plan kitchen in Minneapolis with a belfast sink, recessed-panel cabinets, white cabinets, engineered stone countertops, white splashback, porcelain splashback, stainless steel appliances, medium hardwood flooring, no island and beige worktops.
Design ideas for a medium sized traditional u-shaped open plan kitchen in Minneapolis with a belfast sink, recessed-panel cabinets, white cabinets, engineered stone countertops, white splashback, porcelain splashback, stainless steel appliances, medium hardwood flooring, no island and beige worktops.
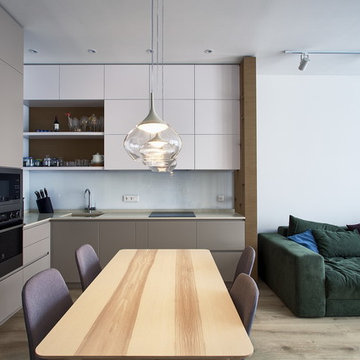
Inspiration for a medium sized l-shaped open plan kitchen in Other with a single-bowl sink, flat-panel cabinets, beige cabinets, quartz worktops, white splashback, glass sheet splashback, black appliances, laminate floors, no island, brown floors and beige worktops.
Kitchen with Beige Worktops Ideas and Designs
1