Kitchen with Black Appliances and Plywood Flooring Ideas and Designs
Refine by:
Budget
Sort by:Popular Today
61 - 80 of 266 photos
Item 1 of 3

マンションリノベーション
Panasonic ラクシーナ 扉柄チェリー
収納量抜群!!
シンクとカウンターにつなぎ目がないため
お掃除も楽々!!
扉柄は床と合わせてチェリーに♪
This is an example of a medium sized modern single-wall open plan kitchen in Other with a single-bowl sink, flat-panel cabinets, medium wood cabinets, composite countertops, brown splashback, glass sheet splashback, black appliances, plywood flooring, an island, brown floors and white worktops.
This is an example of a medium sized modern single-wall open plan kitchen in Other with a single-bowl sink, flat-panel cabinets, medium wood cabinets, composite countertops, brown splashback, glass sheet splashback, black appliances, plywood flooring, an island, brown floors and white worktops.
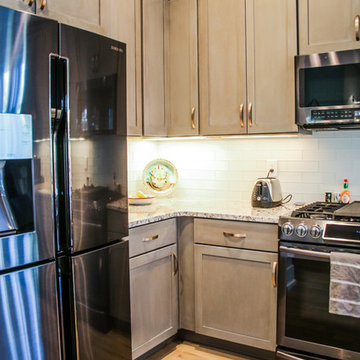
Design ideas for a large contemporary u-shaped open plan kitchen in Miami with a built-in sink, recessed-panel cabinets, grey cabinets, granite worktops, white splashback, brick splashback, black appliances, plywood flooring, an island, brown floors and multicoloured worktops.
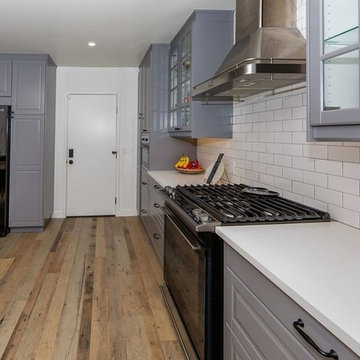
Candy
Inspiration for a large industrial u-shaped kitchen/diner in Los Angeles with a single-bowl sink, beaded cabinets, grey cabinets, quartz worktops, white splashback, metro tiled splashback, black appliances, plywood flooring, no island, multi-coloured floors and white worktops.
Inspiration for a large industrial u-shaped kitchen/diner in Los Angeles with a single-bowl sink, beaded cabinets, grey cabinets, quartz worktops, white splashback, metro tiled splashback, black appliances, plywood flooring, no island, multi-coloured floors and white worktops.
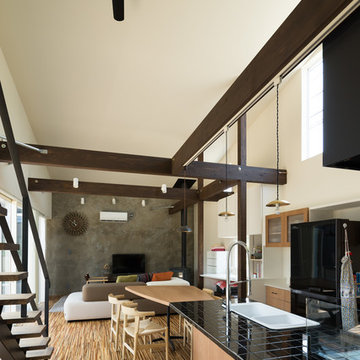
囲い庭の庵 撮影:西川公朗
Design ideas for a medium sized modern single-wall open plan kitchen in Other with a belfast sink, beaded cabinets, light wood cabinets, tile countertops, black appliances, plywood flooring, an island and black floors.
Design ideas for a medium sized modern single-wall open plan kitchen in Other with a belfast sink, beaded cabinets, light wood cabinets, tile countertops, black appliances, plywood flooring, an island and black floors.
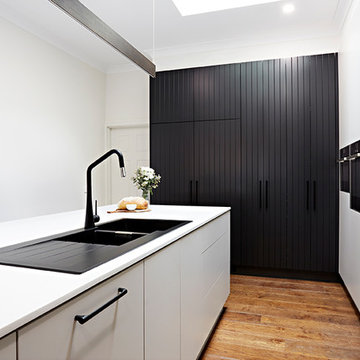
Photo of a single-wall kitchen pantry in Melbourne with a built-in sink, beaded cabinets, white cabinets, marble worktops, metro tiled splashback, black appliances, plywood flooring and an island.
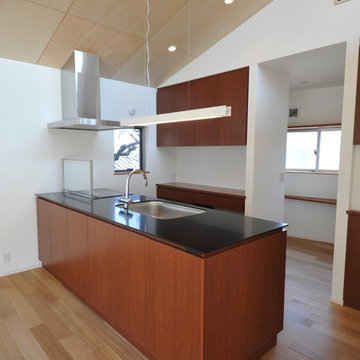
地盤高低差を利用したスキップフロアによる住まい
Inspiration for a small contemporary single-wall open plan kitchen in Tokyo with a submerged sink, flat-panel cabinets, brown cabinets, composite countertops, black appliances, plywood flooring, a breakfast bar, brown floors and black worktops.
Inspiration for a small contemporary single-wall open plan kitchen in Tokyo with a submerged sink, flat-panel cabinets, brown cabinets, composite countertops, black appliances, plywood flooring, a breakfast bar, brown floors and black worktops.
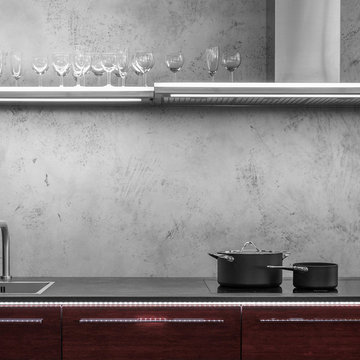
Photo of a medium sized contemporary galley kitchen/diner in Other with a built-in sink, flat-panel cabinets, red cabinets, granite worktops, grey splashback, black appliances, plywood flooring and an island.
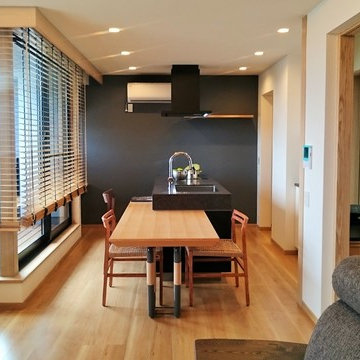
繊細でランダムな縞を併せ持つ
Photo of a medium sized scandi galley open plan kitchen in Other with a submerged sink, flat-panel cabinets, black cabinets, engineered stone countertops, black appliances, plywood flooring and an island.
Photo of a medium sized scandi galley open plan kitchen in Other with a submerged sink, flat-panel cabinets, black cabinets, engineered stone countertops, black appliances, plywood flooring and an island.
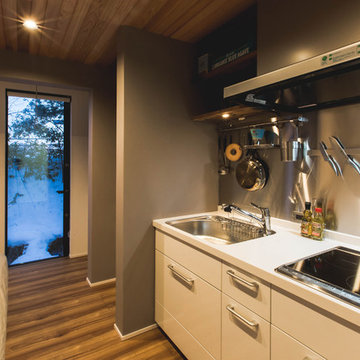
Space saving shared house 33.124㎡の狭小省スペースなシェアハウス
Modern kitchen in Kyoto with white cabinets, composite countertops, white splashback, black appliances and plywood flooring.
Modern kitchen in Kyoto with white cabinets, composite countertops, white splashback, black appliances and plywood flooring.

キッチンよりリビングを見ています。キッチンはステンレストップとシナ合板による造作家具。
Photo by:吉田誠
Small l-shaped enclosed kitchen in Tokyo with an integrated sink, flat-panel cabinets, medium wood cabinets, stainless steel worktops, white splashback, black appliances, plywood flooring, an island and brown floors.
Small l-shaped enclosed kitchen in Tokyo with an integrated sink, flat-panel cabinets, medium wood cabinets, stainless steel worktops, white splashback, black appliances, plywood flooring, an island and brown floors.
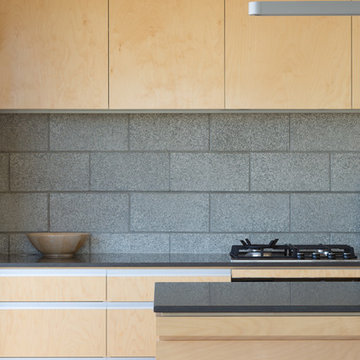
Photography: Emma Smales
Photo of a nautical galley kitchen/diner in Auckland with black appliances, plywood flooring and an island.
Photo of a nautical galley kitchen/diner in Auckland with black appliances, plywood flooring and an island.
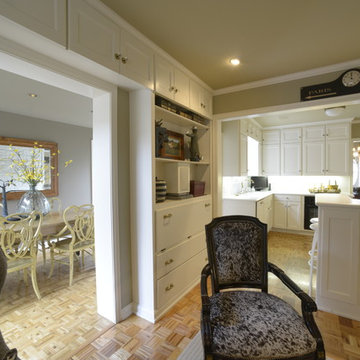
Long Shot Video
This is an example of a small traditional u-shaped kitchen/diner in Other with recessed-panel cabinets, white cabinets, plywood flooring, no island, a submerged sink, composite countertops and black appliances.
This is an example of a small traditional u-shaped kitchen/diner in Other with recessed-panel cabinets, white cabinets, plywood flooring, no island, a submerged sink, composite countertops and black appliances.
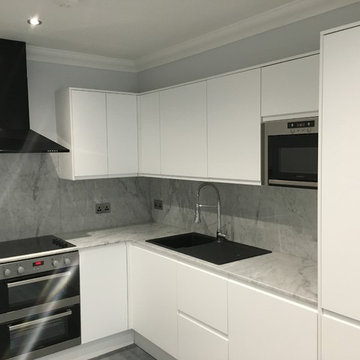
Photo of a medium sized modern u-shaped open plan kitchen in London with a built-in sink, flat-panel cabinets, white cabinets, marble worktops, grey splashback, black appliances, plywood flooring and an island.
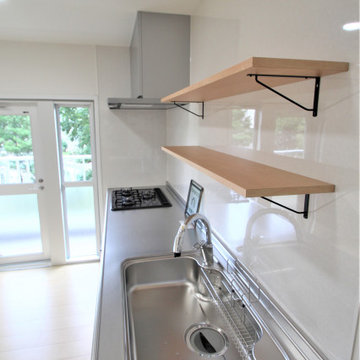
使いやすいアイレベルの棚を設け、既成のシステムキッチンにオリジナリティーを出しました。
This is an example of a country single-wall open plan kitchen in Other with a submerged sink, flat-panel cabinets, light wood cabinets, stainless steel worktops, white splashback, black appliances, plywood flooring, an island, brown floors and a wallpapered ceiling.
This is an example of a country single-wall open plan kitchen in Other with a submerged sink, flat-panel cabinets, light wood cabinets, stainless steel worktops, white splashback, black appliances, plywood flooring, an island, brown floors and a wallpapered ceiling.
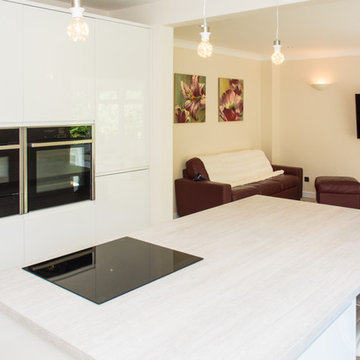
High gloss Remo door with slide and hide oven from nedd next to microwave and warming drawer, island with induction hob, barstools and quickstep LV flooring
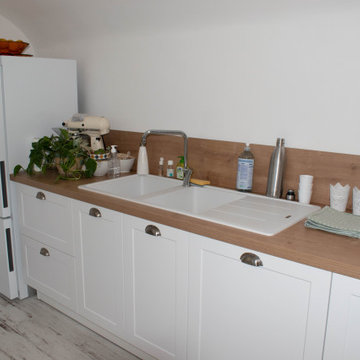
Modèle : LC01A - Millésime (caisson blanc)
LC01 - MDF laqué à cadre
Coloris Façade : 475 - Blanc
Caisson : Mélaminé ep.16 mm / fond 10mm, 1 - Blanc
Socles : Hauteur 15 cm, PVC, 1 - Blanc
Cotés assortis : Mélaminé Millésime, 375 - Blanc
Crédence : Stratifié Plan de travail, D016 - Chêne du Jura
Fileur caisson : MEC - Mélaminé caisson, 1 - Blanc
Plan de travail : Droit 39 mm, Epaisseur 39 mm, Plan stratifié chant droit, D016 - Chêne du
Poignées : 44 - PJuoriganée coquille inox, Horizontal / Centré
Montage d'armoire : M - Livrées Montées
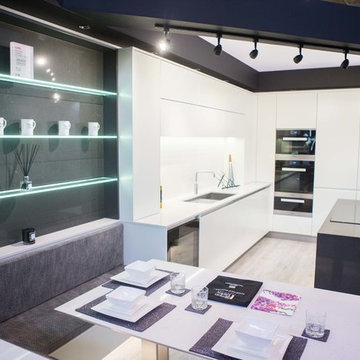
Simon Taylor Furniture's winning kitchen design at Grand Designs Live reflected the renowned qualities of both the Simon Taylor Furniture and Miele brands - focusing efforts on high performance, style, innovation, and providing room for cooking, entertaining, dining, and everything else for today's modern kitchen.
The unique design showcases a modern finish with bespoke cabinetry and stainless steel appliances that work perfectly with durable Caesarstone work surfaces for a luxury hard-wearing finish.
Simon Taylor's remarkable traditional kitchens are renowned for their outstanding craftsmanship and unique design features. As we celebrate 30 years of fine furniture making and luxury interiors the company are committed to upholding traditional values as we revealed our new range of modern contemporary kitchens, in our "Linear Range", at Grand Designs Live 2015.
Simon Taylor Furniture's bespoke showroom and workshop is located in Bierton, Buckinghamshire, where you can experience the quality of our craftsmanship and fine furniture making.
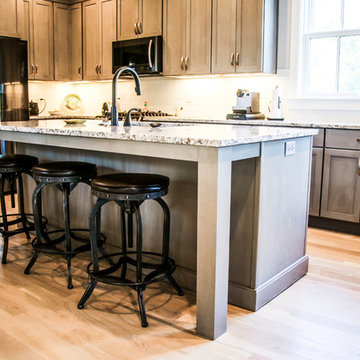
Large contemporary u-shaped open plan kitchen in Miami with a built-in sink, recessed-panel cabinets, grey cabinets, granite worktops, white splashback, brick splashback, black appliances, plywood flooring, an island, brown floors and multicoloured worktops.
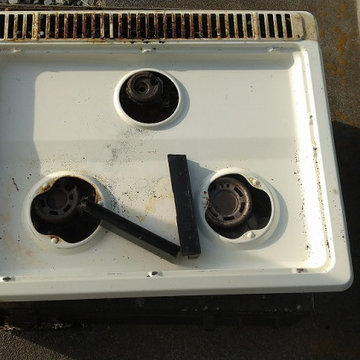
Design ideas for a small modern grey and brown single-wall open plan kitchen in Other with a single-bowl sink, open cabinets, light wood cabinets, stainless steel worktops, porcelain splashback, black appliances, plywood flooring, brown floors, grey worktops and a wallpapered ceiling.
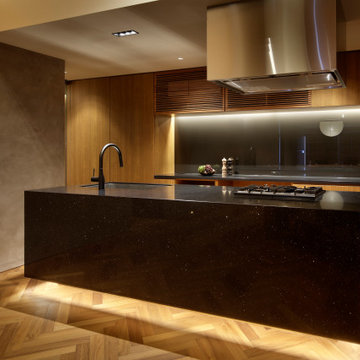
Photo by Satoshi shigeta
Photo of a medium sized galley open plan kitchen in Other with a submerged sink, flat-panel cabinets, brown cabinets, engineered stone countertops, black splashback, black appliances, plywood flooring, an island, brown floors and black worktops.
Photo of a medium sized galley open plan kitchen in Other with a submerged sink, flat-panel cabinets, brown cabinets, engineered stone countertops, black splashback, black appliances, plywood flooring, an island, brown floors and black worktops.
Kitchen with Black Appliances and Plywood Flooring Ideas and Designs
4