Kitchen
Refine by:
Budget
Sort by:Popular Today
1 - 20 of 197 photos
Item 1 of 4

Living area with kitchen.
Hal Kearney, Photographer
Medium sized industrial single-wall open plan kitchen in Other with black cabinets, black splashback, stainless steel appliances, medium hardwood flooring, an island, an integrated sink, recessed-panel cabinets, concrete worktops and ceramic splashback.
Medium sized industrial single-wall open plan kitchen in Other with black cabinets, black splashback, stainless steel appliances, medium hardwood flooring, an island, an integrated sink, recessed-panel cabinets, concrete worktops and ceramic splashback.
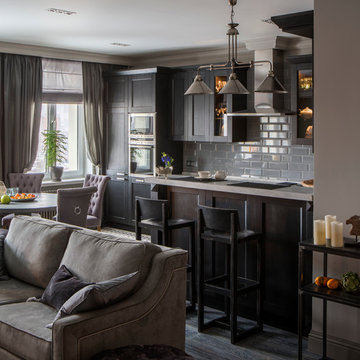
Classic galley open plan kitchen in Moscow with shaker cabinets, black cabinets, grey splashback, metro tiled splashback, stainless steel appliances and a breakfast bar.
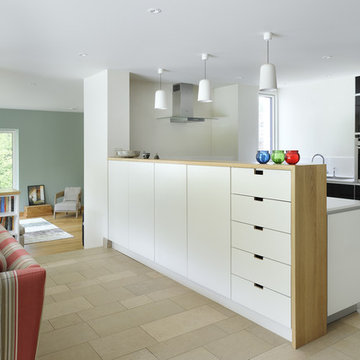
Kitchen
Contemporary u-shaped open plan kitchen in Hampshire with flat-panel cabinets, black cabinets, stainless steel appliances and a breakfast bar.
Contemporary u-shaped open plan kitchen in Hampshire with flat-panel cabinets, black cabinets, stainless steel appliances and a breakfast bar.
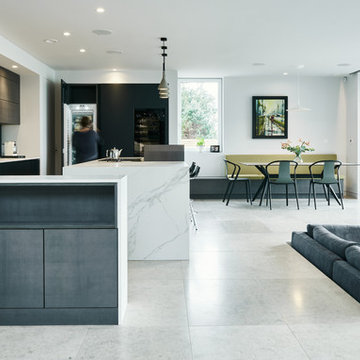
Discrete audio and lighting control to the Kitchen and Living Room area.
Images by Tom Hargreaves
http://tomhargreaves.photography
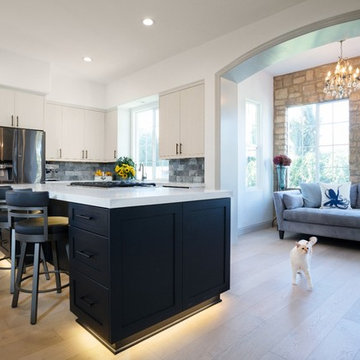
Modern meets classic kitchen. Merging of two styles to create a soft cozy kitchen that is sexy and sophisticated, yet family friendly and warm.
Photography by John Lennon
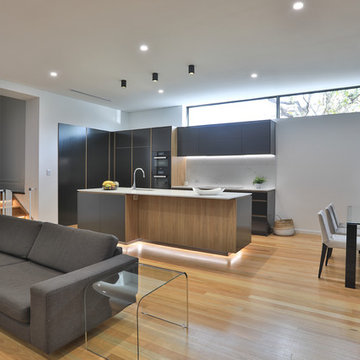
Jack Scott
Design ideas for a large modern galley open plan kitchen in Sydney with a submerged sink, flat-panel cabinets, black cabinets, engineered stone countertops, white splashback, stone slab splashback, black appliances, light hardwood flooring, an island, beige floors and white worktops.
Design ideas for a large modern galley open plan kitchen in Sydney with a submerged sink, flat-panel cabinets, black cabinets, engineered stone countertops, white splashback, stone slab splashback, black appliances, light hardwood flooring, an island, beige floors and white worktops.
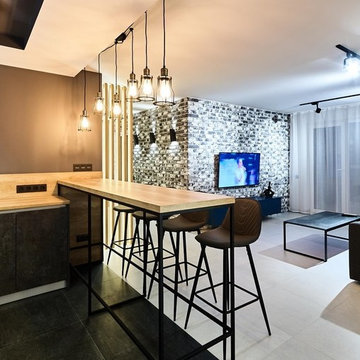
Большая барная стойка на опоре из сварной металлической конструкции, окрашенной в чёрный цвет, служит также в качестве основной обеденной зоны.
Small industrial l-shaped open plan kitchen in Moscow with a built-in sink, flat-panel cabinets, black cabinets, laminate countertops, wood splashback, coloured appliances, porcelain flooring and no island.
Small industrial l-shaped open plan kitchen in Moscow with a built-in sink, flat-panel cabinets, black cabinets, laminate countertops, wood splashback, coloured appliances, porcelain flooring and no island.
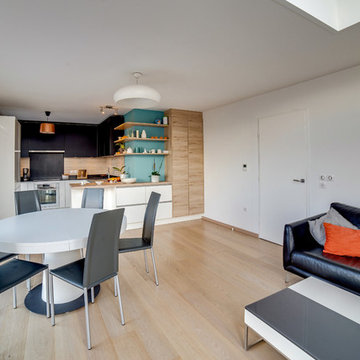
BATISTE DE IZARRA
Medium sized contemporary u-shaped open plan kitchen in Lyon with a submerged sink, flat-panel cabinets, black cabinets, granite worktops, green splashback, wood splashback, stainless steel appliances, ceramic flooring, an island, black floors and black worktops.
Medium sized contemporary u-shaped open plan kitchen in Lyon with a submerged sink, flat-panel cabinets, black cabinets, granite worktops, green splashback, wood splashback, stainless steel appliances, ceramic flooring, an island, black floors and black worktops.

Modern linear kitchen is lit by natural light coming in via a clerestory window above the cabinetry.
Photo of a large contemporary single-wall open plan kitchen in Austin with flat-panel cabinets, engineered stone countertops, stainless steel appliances, medium hardwood flooring, an island, black cabinets, brown floors, a built-in sink, white splashback, ceramic splashback and beige worktops.
Photo of a large contemporary single-wall open plan kitchen in Austin with flat-panel cabinets, engineered stone countertops, stainless steel appliances, medium hardwood flooring, an island, black cabinets, brown floors, a built-in sink, white splashback, ceramic splashback and beige worktops.
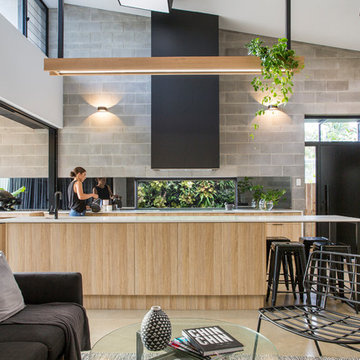
Product: Grey Block by Austral Masonry
Inspiration for a contemporary open plan kitchen in Sydney with flat-panel cabinets, black cabinets, grey splashback, stainless steel appliances, concrete flooring and an island.
Inspiration for a contemporary open plan kitchen in Sydney with flat-panel cabinets, black cabinets, grey splashback, stainless steel appliances, concrete flooring and an island.
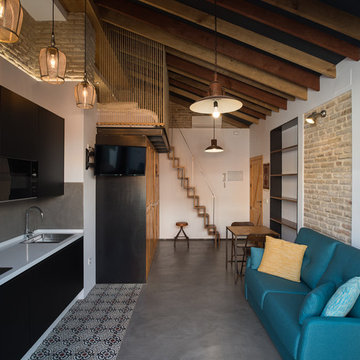
Fotografías: Javier Orive
This is an example of a medium sized mediterranean single-wall open plan kitchen in Seville with flat-panel cabinets, black cabinets, grey splashback, black appliances, concrete flooring, no island, grey floors and white worktops.
This is an example of a medium sized mediterranean single-wall open plan kitchen in Seville with flat-panel cabinets, black cabinets, grey splashback, black appliances, concrete flooring, no island, grey floors and white worktops.
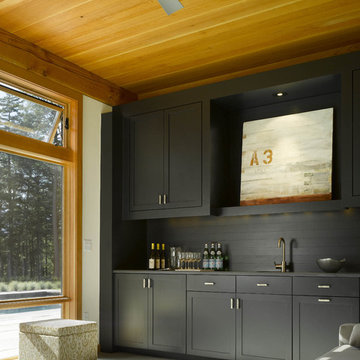
Pool & Pool House
Stowe, Vermont
This mountain top residential site offers spectacular 180 degree views towards adjacent hillsides. The client desired to replace an existing pond with a pool and pool house to be used for both entertaining and family use. The open site is adjacent to the driveway to the north but offered spectacular mountain views to the south. The challenge was to provide privacy at the pool without obstructing the beautiful vista from the entry drive. Working closely with the architect we designed the pool and pool house as one modern element closely linked by proximity, detailing & geometry. In so doing, we used precise placement, careful choice of building & site materials, and minimalist planting. Existing trees were edited to open up selected views to the south. Rows of ornamental grasses provide architectural delineation of outdoor space. Understated stone steps in the lawn loosely connect the pool to the main house.
Architect: Michael Minadeo + Partners
Image Credit: Westphalen Photography
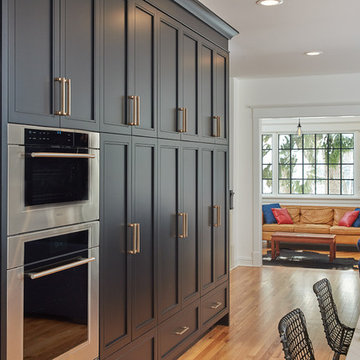
Black and White - Transitional horizontal design.
Photo of a large traditional l-shaped kitchen/diner in Minneapolis with a submerged sink, flat-panel cabinets, black cabinets, quartz worktops, white splashback, metro tiled splashback, stainless steel appliances, light hardwood flooring, an island, yellow floors and white worktops.
Photo of a large traditional l-shaped kitchen/diner in Minneapolis with a submerged sink, flat-panel cabinets, black cabinets, quartz worktops, white splashback, metro tiled splashback, stainless steel appliances, light hardwood flooring, an island, yellow floors and white worktops.
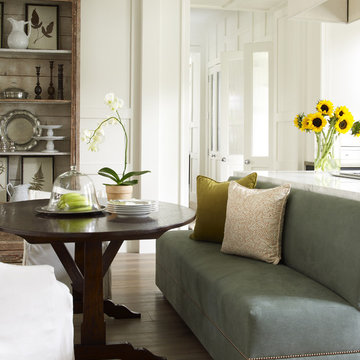
Design ideas for a traditional u-shaped kitchen/diner in Houston with recessed-panel cabinets, black cabinets, an island and medium hardwood flooring.
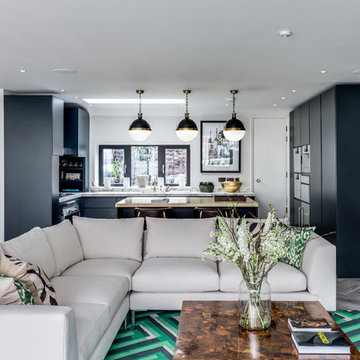
alex maguire
This is an example of a contemporary l-shaped kitchen/diner in London with flat-panel cabinets, black cabinets, light hardwood flooring and an island.
This is an example of a contemporary l-shaped kitchen/diner in London with flat-panel cabinets, black cabinets, light hardwood flooring and an island.
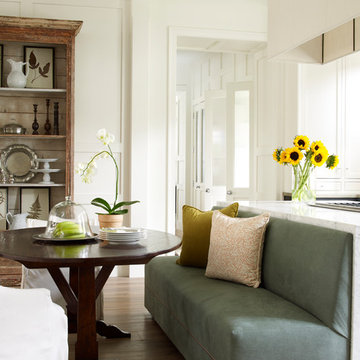
Inspiration for a large traditional kitchen/diner in Houston with a belfast sink, black cabinets, marble worktops, red splashback, brick splashback, stainless steel appliances, light hardwood flooring, an island and beige floors.
Photography by Michael J. Lee
Large classic single-wall enclosed kitchen in Boston with raised-panel cabinets, black cabinets, marble worktops, an island, a submerged sink, grey splashback, glass tiled splashback, stainless steel appliances and dark hardwood flooring.
Large classic single-wall enclosed kitchen in Boston with raised-panel cabinets, black cabinets, marble worktops, an island, a submerged sink, grey splashback, glass tiled splashback, stainless steel appliances and dark hardwood flooring.
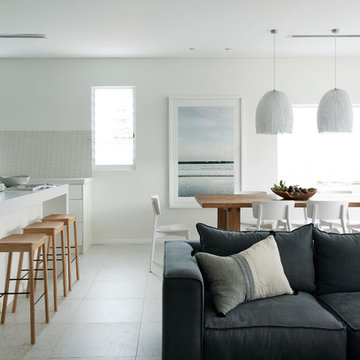
This is an example of a large nautical l-shaped open plan kitchen in Perth with a submerged sink, shaker cabinets, black cabinets, engineered stone countertops, beige splashback, mosaic tiled splashback, black appliances, terrazzo flooring, an island, grey floors and white worktops.
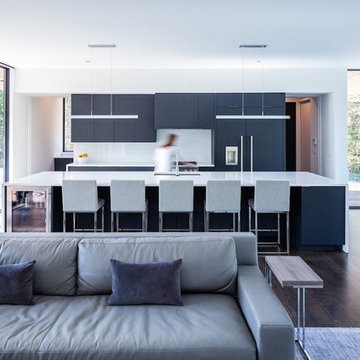
Taylor Residence by in situ studio
Photo © Keith Isaacs
Inspiration for a modern galley open plan kitchen in Charlotte with a submerged sink, black cabinets, integrated appliances, dark hardwood flooring, an island, brown floors and white worktops.
Inspiration for a modern galley open plan kitchen in Charlotte with a submerged sink, black cabinets, integrated appliances, dark hardwood flooring, an island, brown floors and white worktops.

Green Street
Ed Ritger Photography
Photo of a contemporary kitchen in San Francisco with glass-front cabinets, black cabinets, white splashback and integrated appliances.
Photo of a contemporary kitchen in San Francisco with glass-front cabinets, black cabinets, white splashback and integrated appliances.
1