Kitchen with Black Splashback Ideas and Designs
Refine by:
Budget
Sort by:Popular Today
1 - 20 of 179 photos
Item 1 of 3

©martina mambrin
Photo of a small contemporary u-shaped open plan kitchen in Milan with black splashback, light hardwood flooring, a breakfast bar, black worktops, flat-panel cabinets, white cabinets, stainless steel appliances, beige floors and a triple-bowl sink.
Photo of a small contemporary u-shaped open plan kitchen in Milan with black splashback, light hardwood flooring, a breakfast bar, black worktops, flat-panel cabinets, white cabinets, stainless steel appliances, beige floors and a triple-bowl sink.

Photographer: Shannon McGrath
Modern open plan kitchen in Melbourne with a double-bowl sink, flat-panel cabinets, black splashback, integrated appliances, dark hardwood flooring, an island and brown floors.
Modern open plan kitchen in Melbourne with a double-bowl sink, flat-panel cabinets, black splashback, integrated appliances, dark hardwood flooring, an island and brown floors.
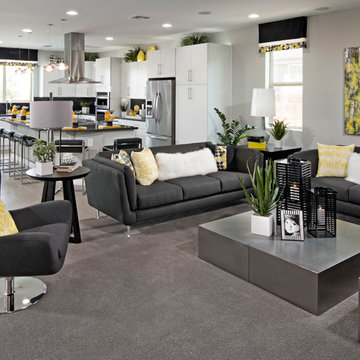
This is an example of an expansive modern l-shaped open plan kitchen in Phoenix with a submerged sink, flat-panel cabinets, white cabinets, granite worktops, black splashback, mosaic tiled splashback, stainless steel appliances, porcelain flooring and an island.
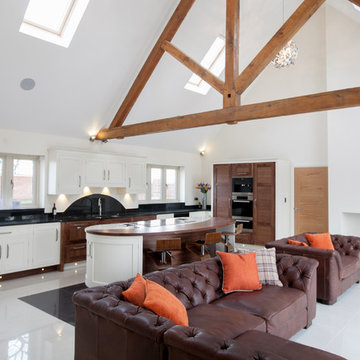
The unique design of this stunning kitchen is built around the large island which faces the fantastic view of Ashby golf course. The appliances used are a mixture of Miele, De-Dietrich and Fisher & Paykal, the new Quooker 3in 1.
The kitchen combines the dark walnut finish with hand-painted cabinetry in Farrow & Ball White Tie. The clean lines of the cabinetry is beautifully complemented by the Nero Angolan granite and Ivory Shimmer ceasarstone of the surfaces.

Shaker style cabinets with a honey glaze were used throughout the kitchen. Thin kiln dried brick tile on the floor. The countertop, backsplash and farmhouse sink are all made of soapstone. A lack of upper cabinets required us to get creative with the underside of the desk, ultimately creating a 4' desktop with the back 2' dedicated to dish storage. The lower barn had been a timber framed tobacco barn but was not beefy enough to handle residential occupancy and modern building codes. A new timber framed structure was built in its place, and the timbers were planed to give the a hand hewn appearance.
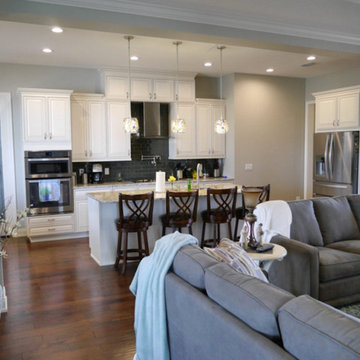
Inspiration for a medium sized classic galley kitchen/diner in Tampa with a submerged sink, raised-panel cabinets, white cabinets, granite worktops, black splashback, metro tiled splashback, stainless steel appliances, dark hardwood flooring, an island, brown floors and beige worktops.
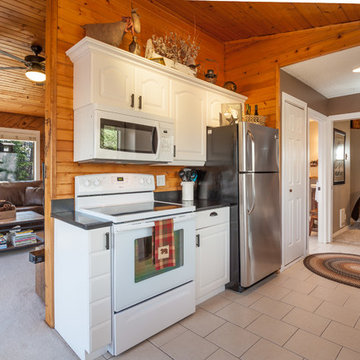
Lindsay Goudreau
www.lindsaygoudreau.com
This is an example of a small rustic galley kitchen/diner in Other with a belfast sink, flat-panel cabinets, white cabinets, black splashback, stainless steel appliances, ceramic flooring and no island.
This is an example of a small rustic galley kitchen/diner in Other with a belfast sink, flat-panel cabinets, white cabinets, black splashback, stainless steel appliances, ceramic flooring and no island.
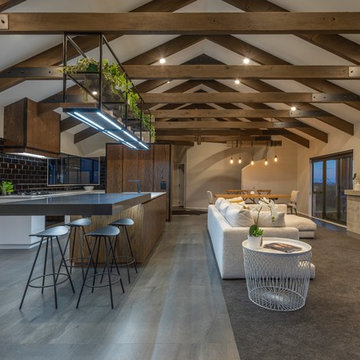
The homeowners of this spectacular home in the countryside called for a vibrant kitchen that would revel in a touch of industrial styling, yet remain classical and elegant at the same time. The kitchen has beautifully played into the drama of the feature ceilings, and the overall space is a joy for our discerning clients.
Client Brief:
With extensive history in the cabinetmaking industry, our client had exacting ideals and a very distinct vision. The kitchen was an opportunity to incorporate many of the features and materials they had come to love. It was a chance for the Cube Dentro team to bring many exciting ideas to the project, while at the same time appreciating this client would put the spotlight on workmanship and precision.
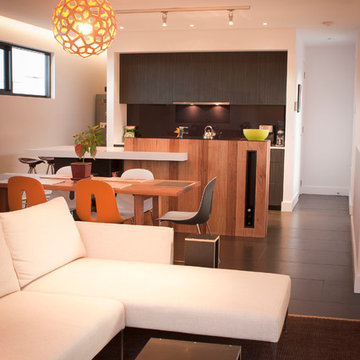
Joanne Manariti
Inspiration for a small modern galley kitchen/diner in Melbourne with flat-panel cabinets, brown cabinets, black splashback, glass sheet splashback, stainless steel appliances, porcelain flooring and an island.
Inspiration for a small modern galley kitchen/diner in Melbourne with flat-panel cabinets, brown cabinets, black splashback, glass sheet splashback, stainless steel appliances, porcelain flooring and an island.
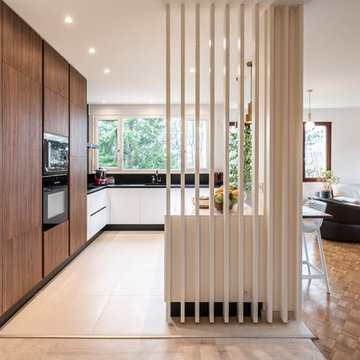
Lotfi Dakhli
Medium sized classic l-shaped open plan kitchen in Lyon with a submerged sink, composite countertops, black splashback, stainless steel appliances, ceramic flooring, an island, beige floors and black worktops.
Medium sized classic l-shaped open plan kitchen in Lyon with a submerged sink, composite countertops, black splashback, stainless steel appliances, ceramic flooring, an island, beige floors and black worktops.
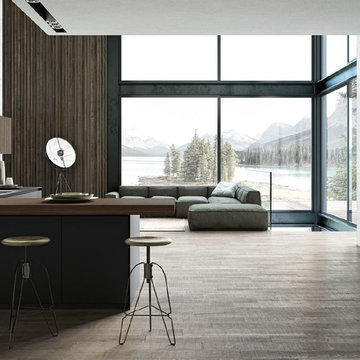
Inspiration for an expansive contemporary l-shaped open plan kitchen in San Francisco with a built-in sink, flat-panel cabinets, black cabinets, composite countertops, black splashback, stone slab splashback, integrated appliances, light hardwood flooring, no island, beige floors and black worktops.
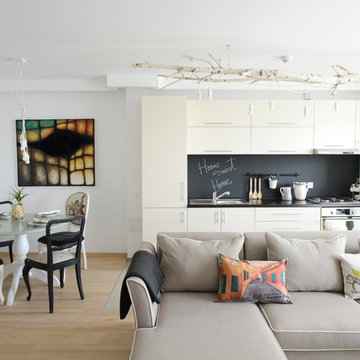
Interior design project of interpreted Tuscany style into urban attitude, defined by daring but warm contrasts of black and shades of cream. Playful attitude marked by personalized objects and comfortable ambiance.
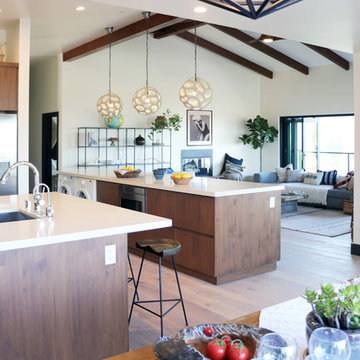
Construction by: SoCal Contractor ( SoCalContractor.com)
Interior Design by: Lori Dennis Inc (LoriDennis.com)
Photography by: Roy Yerushalmi
This is an example of a medium sized rustic u-shaped open plan kitchen in San Diego with a submerged sink, flat-panel cabinets, dark wood cabinets, engineered stone countertops, black splashback, cement tile splashback, stainless steel appliances, light hardwood flooring, multiple islands and brown floors.
This is an example of a medium sized rustic u-shaped open plan kitchen in San Diego with a submerged sink, flat-panel cabinets, dark wood cabinets, engineered stone countertops, black splashback, cement tile splashback, stainless steel appliances, light hardwood flooring, multiple islands and brown floors.
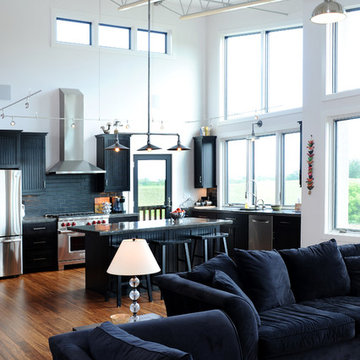
Living area with kitchen.
Hal Kearney, Photographer
This is an example of a medium sized urban single-wall open plan kitchen in Other with black cabinets, black splashback, stainless steel appliances, medium hardwood flooring, an island, an integrated sink, recessed-panel cabinets, concrete worktops and ceramic splashback.
This is an example of a medium sized urban single-wall open plan kitchen in Other with black cabinets, black splashback, stainless steel appliances, medium hardwood flooring, an island, an integrated sink, recessed-panel cabinets, concrete worktops and ceramic splashback.
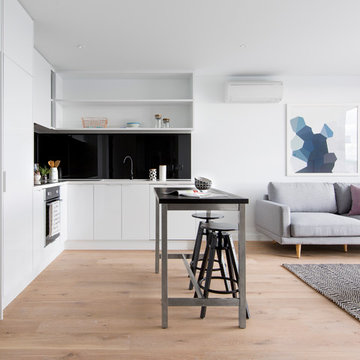
Design ideas for a contemporary l-shaped open plan kitchen in Melbourne with open cabinets, black splashback, light hardwood flooring and an island.
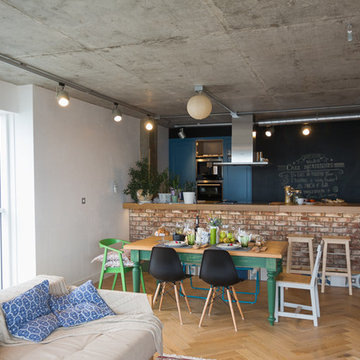
Дизайнеры: Вероника Лебедева и Елена Денисюк
Фотограф : Алексей Суханов
Inspiration for a medium sized industrial galley kitchen in Other with wood worktops, black splashback, light hardwood flooring and a breakfast bar.
Inspiration for a medium sized industrial galley kitchen in Other with wood worktops, black splashback, light hardwood flooring and a breakfast bar.
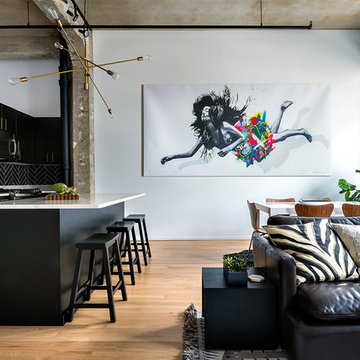
Photo of an urban open plan kitchen in DC Metro with flat-panel cabinets, black cabinets, black splashback, medium hardwood flooring, an island and white worktops.
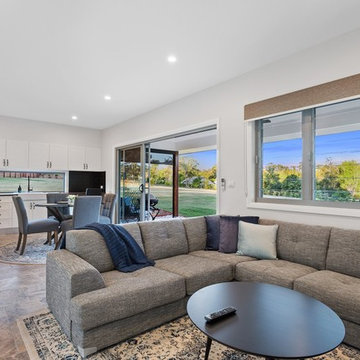
Real Property Photography (Renae Young)
Inspiration for a small modern kitchen in Sunshine Coast with a belfast sink, shaker cabinets, white cabinets, wood worktops, black splashback, metro tiled splashback, stainless steel appliances, travertine flooring and multi-coloured floors.
Inspiration for a small modern kitchen in Sunshine Coast with a belfast sink, shaker cabinets, white cabinets, wood worktops, black splashback, metro tiled splashback, stainless steel appliances, travertine flooring and multi-coloured floors.
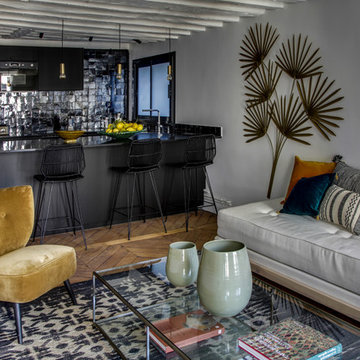
Shoootin
Photo of a medium sized eclectic u-shaped open plan kitchen in Paris with an integrated sink, flat-panel cabinets, black cabinets, granite worktops, black splashback, terracotta splashback, black appliances, medium hardwood flooring, an island, brown floors and black worktops.
Photo of a medium sized eclectic u-shaped open plan kitchen in Paris with an integrated sink, flat-panel cabinets, black cabinets, granite worktops, black splashback, terracotta splashback, black appliances, medium hardwood flooring, an island, brown floors and black worktops.
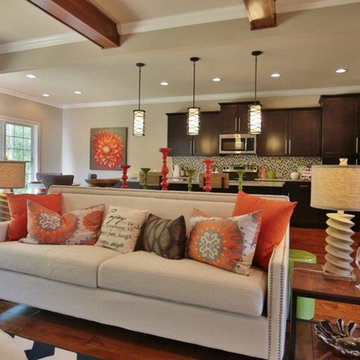
Jagoe Homes, Inc. Project: The Enclave at Glen Lakes Home. Location: Louisville, Kentucky. Site Number: EGL 40.
This is an example of a large classic l-shaped open plan kitchen in Louisville with a submerged sink, shaker cabinets, dark wood cabinets, granite worktops, stainless steel appliances, an island and black splashback.
This is an example of a large classic l-shaped open plan kitchen in Louisville with a submerged sink, shaker cabinets, dark wood cabinets, granite worktops, stainless steel appliances, an island and black splashback.
Kitchen with Black Splashback Ideas and Designs
1