Kitchen with Black Worktops and a Coffered Ceiling Ideas and Designs
Refine by:
Budget
Sort by:Popular Today
1 - 20 of 629 photos

parete di fondo a specchio
Photo of an expansive modern u-shaped open plan kitchen in Milan with a built-in sink, flat-panel cabinets, granite worktops, black splashback, granite splashback, black appliances, light hardwood flooring, an island, black worktops, a coffered ceiling, grey cabinets and beige floors.
Photo of an expansive modern u-shaped open plan kitchen in Milan with a built-in sink, flat-panel cabinets, granite worktops, black splashback, granite splashback, black appliances, light hardwood flooring, an island, black worktops, a coffered ceiling, grey cabinets and beige floors.

A family friendly kitchen renovation in a lake front home with a farmhouse vibe and easy to maintain finishes.
Photo of a medium sized country galley kitchen/diner in Chicago with a belfast sink, shaker cabinets, white cabinets, granite worktops, white splashback, ceramic splashback, stainless steel appliances, medium hardwood flooring, an island, brown floors, black worktops and a coffered ceiling.
Photo of a medium sized country galley kitchen/diner in Chicago with a belfast sink, shaker cabinets, white cabinets, granite worktops, white splashback, ceramic splashback, stainless steel appliances, medium hardwood flooring, an island, brown floors, black worktops and a coffered ceiling.

This House was a complete bare bones project, starting from pre planning stage to completion. The house was fully constructed out of sips panels.
Inspiration for a medium sized contemporary cream and black galley open plan kitchen in Other with flat-panel cabinets, black cabinets, granite worktops, metallic splashback, black appliances, laminate floors, an island, beige floors, black worktops, a coffered ceiling, feature lighting and a submerged sink.
Inspiration for a medium sized contemporary cream and black galley open plan kitchen in Other with flat-panel cabinets, black cabinets, granite worktops, metallic splashback, black appliances, laminate floors, an island, beige floors, black worktops, a coffered ceiling, feature lighting and a submerged sink.
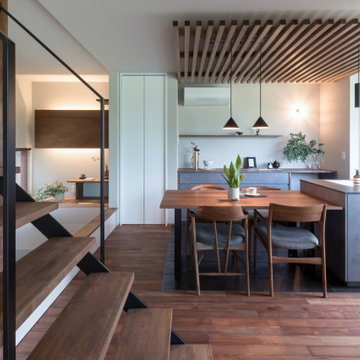
This is an example of a single-wall kitchen with porcelain flooring, black floors, black worktops and a coffered ceiling.

Originally designed by renowned architect Miles Standish, a 1960s addition by Richard Wills of the elite Royal Barry Wills architecture firm - featured in Life Magazine in both 1938 & 1946 for his classic Cape Cod & Colonial home designs - added an early American pub w/ beautiful pine-paneled walls, full bar, fireplace & abundant seating as well as a country living room.
We Feng Shui'ed and refreshed this classic design, providing modern touches, but remaining true to the original architect's vision.

Photo of a large traditional l-shaped kitchen/diner in Phoenix with white cabinets, white splashback, stainless steel appliances, an island, black worktops, an integrated sink, recessed-panel cabinets, granite worktops, ceramic splashback, limestone flooring, beige floors and a coffered ceiling.

Photo of a small galley enclosed kitchen in Other with an integrated sink, shaker cabinets, black cabinets, quartz worktops, black splashback, ceramic splashback, black appliances, plywood flooring, no island, brown floors, black worktops and a coffered ceiling.

Range: Glacier Gloss
Colour: White
Worktops: Quartz
This is an example of a medium sized contemporary cream and black l-shaped kitchen/diner in West Midlands with a double-bowl sink, flat-panel cabinets, white cabinets, quartz worktops, white splashback, porcelain splashback, black appliances, laminate floors, no island, grey floors, black worktops and a coffered ceiling.
This is an example of a medium sized contemporary cream and black l-shaped kitchen/diner in West Midlands with a double-bowl sink, flat-panel cabinets, white cabinets, quartz worktops, white splashback, porcelain splashback, black appliances, laminate floors, no island, grey floors, black worktops and a coffered ceiling.
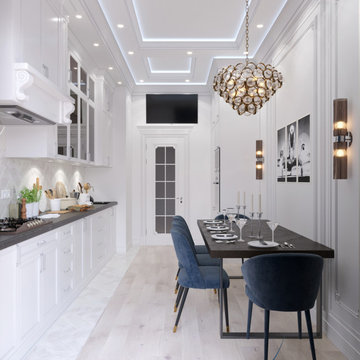
This is an example of a small traditional single-wall enclosed kitchen in Leipzig with a built-in sink, beaded cabinets, white cabinets, granite worktops, white splashback, tonge and groove splashback, stainless steel appliances, medium hardwood flooring, no island, beige floors, black worktops and a coffered ceiling.

Magnifique rénovation pour cette cuisine.
Nous avons redistribuer les espaces pour plus de confort d'usage, ajouter des rangements.
Le choix d'un modèle de meuble Italien sans poignées à été une évidence pour ses lignes épurée, ce qui confère une harmonie visuelle.
Un granit noir avec quelques veines blanches pour une ambiance haut de gamme.
Nous avons également été chercher une hauteur visuelle avec l'installation d'une hotte de plafond combiné à une crédence toute hauteur en verre trempé.

ALl Black Kitchen in Black Fenix, with recessed Handles in Black and 12mm Fenix Top
Small industrial galley enclosed kitchen in Atlanta with a built-in sink, flat-panel cabinets, black cabinets, laminate countertops, black splashback, wood splashback, black appliances, medium hardwood flooring, no island, brown floors, black worktops and a coffered ceiling.
Small industrial galley enclosed kitchen in Atlanta with a built-in sink, flat-panel cabinets, black cabinets, laminate countertops, black splashback, wood splashback, black appliances, medium hardwood flooring, no island, brown floors, black worktops and a coffered ceiling.
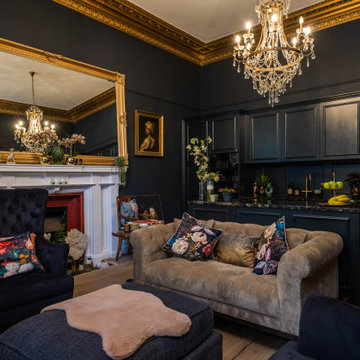
This beautiful hand painted railing kitchen was designed by wood works Brighton. The idea was for the kitchen to blend seamlessly into the grand room. The kitchen island is on castor wheels so it can be moved for dancing.
This is a luxurious kitchen for a great family to enjoy.

The kitchen renovation included simple, white kitchen shaker style kitchen cabinetry that was complimented by a bright, yellow, Italian range.
This theme of layering: simple, monochromatic whites and creams makes its way around the space and draws attention to the warmth of the floor and ceilings.

This project began with an entire penthouse floor of open raw space which the clients had the opportunity to section off the piece that suited them the best for their needs and desires. As the design firm on the space, LK Design was intricately involved in determining the borders of the space and the way the floor plan would be laid out. Taking advantage of the southwest corner of the floor, we were able to incorporate three large balconies, tremendous views, excellent light and a layout that was open and spacious. There is a large master suite with two large dressing rooms/closets, two additional bedrooms, one and a half additional bathrooms, an office space, hearth room and media room, as well as the large kitchen with oversized island, butler's pantry and large open living room. The clients are not traditional in their taste at all, but going completely modern with simple finishes and furnishings was not their style either. What was produced is a very contemporary space with a lot of visual excitement. Every room has its own distinct aura and yet the whole space flows seamlessly. From the arched cloud structure that floats over the dining room table to the cathedral type ceiling box over the kitchen island to the barrel ceiling in the master bedroom, LK Design created many features that are unique and help define each space. At the same time, the open living space is tied together with stone columns and built-in cabinetry which are repeated throughout that space. Comfort, luxury and beauty were the key factors in selecting furnishings for the clients. The goal was to provide furniture that complimented the space without fighting it.

A beautiful Kitchen remodel for a lovely Paradise Valley, AZ home. Its classic & fresh...a modern spin on old world architecture!
Heather Ryan, Interior Designer
H.Ryan Studio - Scottsdale, AZ
www.hryanstudio.com
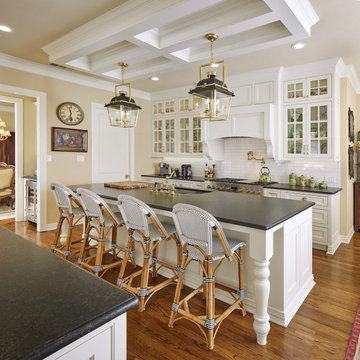
Traditional galley kitchen in Dallas with a submerged sink, beaded cabinets, white cabinets, white splashback, metro tiled splashback, stainless steel appliances, medium hardwood flooring, an island, brown floors, black worktops and a coffered ceiling.

ALl Black Kitchen in Black Fenix, with recessed Handles in Black and 12mm Fenix Top
Inspiration for a small industrial galley enclosed kitchen in Atlanta with a built-in sink, flat-panel cabinets, black cabinets, laminate countertops, black splashback, wood splashback, black appliances, medium hardwood flooring, no island, brown floors, black worktops and a coffered ceiling.
Inspiration for a small industrial galley enclosed kitchen in Atlanta with a built-in sink, flat-panel cabinets, black cabinets, laminate countertops, black splashback, wood splashback, black appliances, medium hardwood flooring, no island, brown floors, black worktops and a coffered ceiling.
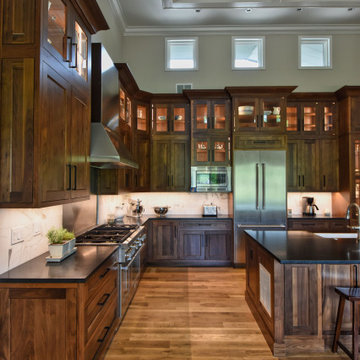
Design ideas for a traditional l-shaped kitchen/diner with shaker cabinets, dark wood cabinets, white splashback, stainless steel appliances, an island, black worktops, a belfast sink, granite worktops, light hardwood flooring, brown floors, a coffered ceiling and marble splashback.
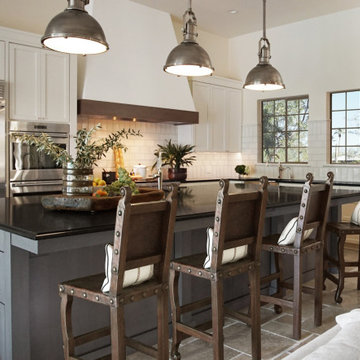
A beautiful Kitchen remodel for a lovely Paradise Valley, AZ home. Its classic & fresh...a modern spin on old world architecture!
Heather Ryan, Interior Designer
H.Ryan Studio - Scottsdale, AZ
www.hryanstudio.com
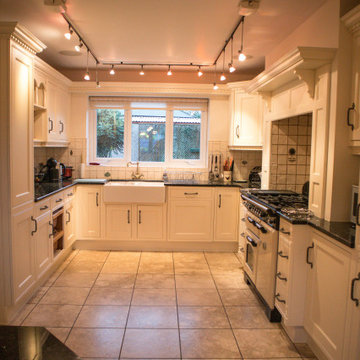
respray of oak kitchen following clients remit of modern and airy to lift the room. colour chosen was farrow & ball new white
Inspiration for a medium sized modern u-shaped kitchen/diner in Other with a built-in sink, recessed-panel cabinets, white cabinets, granite worktops, white splashback, ceramic splashback, white appliances, ceramic flooring, an island, beige floors, black worktops and a coffered ceiling.
Inspiration for a medium sized modern u-shaped kitchen/diner in Other with a built-in sink, recessed-panel cabinets, white cabinets, granite worktops, white splashback, ceramic splashback, white appliances, ceramic flooring, an island, beige floors, black worktops and a coffered ceiling.
Kitchen with Black Worktops and a Coffered Ceiling Ideas and Designs
1