Kitchen with a Single-bowl Sink and Black Worktops Ideas and Designs
Refine by:
Budget
Sort by:Popular Today
1 - 20 of 3,875 photos

Cooking for Two
Location: Plymouth, MN, United States
When this couple’s last child graduated from college they began the process of looking for a new home. After a lengthy search they decided to stay with the neighborhood they loved, saving money by remodeling rather than starting over.
The top priorities on their wish list were adding character to their 1990’s era home with a classic white kitchen and a larger island while keeping within the existing footprint. With the intention of honing their cooking skills, they were also considering better appliances and two ovens.
Challenges and Solutions
Design a larger island with seating for at least two. The existing island was small and the area behind the seating was less than recommended clearances.
To solve this challenge, the seating area of the island was extended out into the open area of the kitchen. This created a larger island with seating for three, extra storage and a bookshelf across from the range.
The original kitchen had a range with microwave above, so adding another oven was a challenge with limited wall space.
Because the adjoining dining room is used infrequently, the homeowner was open to placing the second oven and microwave in the walkway. This made room for the small buffet between the built in refrigerator and ovens, creating one of her favorite areas.
The client requested a white painted kitchen but wanted to make sure it had warmth and character. To achieve this the following elements were chosen:
1) Cabinets painted with Benjamin Moore Capitol White, a luminous and warm shade of white.
2) The Range hood was painted with warm metallic shades to reflect the bronze of the Ashley Norton hardware.
3) Black Aqua Grantique granite was chosen for countertops because it looks like soapstone and adds contrast.
4) Walker Zanger Café tile in Latte was chosen for it’s handmade look with uneven edges.
5) The to-the-counter-cabinet with glass door shows off serving dishes and lends sophisticated charm.
The result is a welcoming classic kitchen, where this couple enjoys cooking more often and sharpening their skills with gourmet appliances.
Liz Schupanitz Designs
Photographed by: Andrea Rugg Photography

Designer Sarah Robertson of Studio Dearborn helped a neighbor and friend to update a “builder grade” kitchen into a personal, family space that feels luxurious and inviting.
The homeowner wanted to solve a number of storage and flow problems in the kitchen, including a wasted area dedicated to a desk, too-little pantry storage, and her wish for a kitchen bar. The all white builder kitchen lacked character, and the client wanted to inject color, texture and personality into the kitchen while keeping it classic.

Kitchen with concrete countertop island and pendant lighting.
Design ideas for a large rural u-shaped kitchen in New York with a single-bowl sink, shaker cabinets, grey cabinets, concrete worktops, white splashback, wood splashback, stainless steel appliances, dark hardwood flooring, an island, brown floors and black worktops.
Design ideas for a large rural u-shaped kitchen in New York with a single-bowl sink, shaker cabinets, grey cabinets, concrete worktops, white splashback, wood splashback, stainless steel appliances, dark hardwood flooring, an island, brown floors and black worktops.

Cucina di Cesar Cucine; basi in laccato effetto oro, piano e paraspruzzi zona lavabo in pietra breccia imperiale; penili e colonne in fenix grigio; paraspruzzi in vetro retro-verniciato grigio. Pavimento in resina rosso bordeaux. Piano cottura induzione Bora con cappa integrata. Gli angoli delle basi sono stati personalizzati con 3arrotondamenti. Zoccolino ribassato a 6 cm.

Двухцветная кухня и напольная плитка с рисунком.
This is an example of a small contemporary single-wall kitchen/diner in Saint Petersburg with raised-panel cabinets, white cabinets, composite countertops, white splashback, stainless steel appliances, black worktops, a single-bowl sink, ceramic flooring and grey floors.
This is an example of a small contemporary single-wall kitchen/diner in Saint Petersburg with raised-panel cabinets, white cabinets, composite countertops, white splashback, stainless steel appliances, black worktops, a single-bowl sink, ceramic flooring and grey floors.

Medium sized contemporary u-shaped open plan kitchen in Other with a single-bowl sink, flat-panel cabinets, black cabinets, engineered stone countertops, black splashback, porcelain splashback, black appliances, medium hardwood flooring, a breakfast bar, brown floors and black worktops.

кухня-гостиная
Inspiration for a contemporary open plan kitchen in Saint Petersburg with a single-bowl sink, flat-panel cabinets, grey cabinets, black splashback, light hardwood flooring, an island and black worktops.
Inspiration for a contemporary open plan kitchen in Saint Petersburg with a single-bowl sink, flat-panel cabinets, grey cabinets, black splashback, light hardwood flooring, an island and black worktops.

Medium sized scandi l-shaped kitchen/diner in Raleigh with a single-bowl sink, shaker cabinets, blue cabinets, granite worktops, white splashback, ceramic splashback, stainless steel appliances, light hardwood flooring, an island, yellow floors, black worktops and a vaulted ceiling.

Inspiration for a large modern u-shaped open plan kitchen in DC Metro with a single-bowl sink, flat-panel cabinets, medium wood cabinets, granite worktops, white splashback, ceramic splashback, black appliances, porcelain flooring, an island, white floors and black worktops.
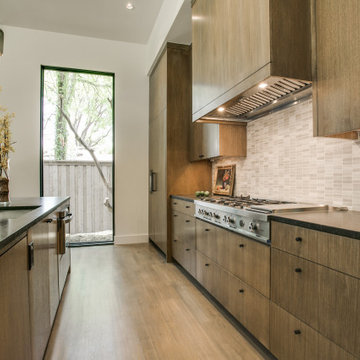
This is an example of an expansive contemporary l-shaped open plan kitchen in Dallas with a single-bowl sink, flat-panel cabinets, medium wood cabinets, granite worktops, grey splashback, limestone splashback, integrated appliances, dark hardwood flooring, an island, grey floors and black worktops.

Fotos by Volker Renner
Large modern galley kitchen/diner in Hamburg with flat-panel cabinets, black cabinets, black splashback, black appliances, an island, black worktops, a single-bowl sink, concrete worktops, medium hardwood flooring and brown floors.
Large modern galley kitchen/diner in Hamburg with flat-panel cabinets, black cabinets, black splashback, black appliances, an island, black worktops, a single-bowl sink, concrete worktops, medium hardwood flooring and brown floors.
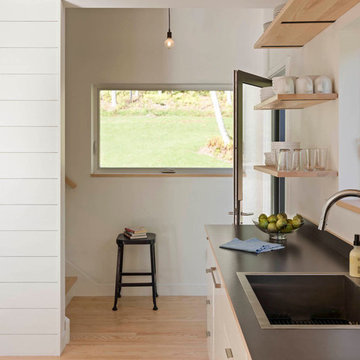
Design ideas for a scandinavian kitchen/diner in Burlington with a single-bowl sink, white cabinets, stainless steel appliances, light hardwood flooring, beige floors and black worktops.

Jordi Miralles fotografia
Inspiration for a large modern galley kitchen/diner in Barcelona with a single-bowl sink, flat-panel cabinets, black cabinets, limestone worktops, black splashback, limestone splashback, stainless steel appliances, an island, black worktops, light hardwood flooring and beige floors.
Inspiration for a large modern galley kitchen/diner in Barcelona with a single-bowl sink, flat-panel cabinets, black cabinets, limestone worktops, black splashback, limestone splashback, stainless steel appliances, an island, black worktops, light hardwood flooring and beige floors.
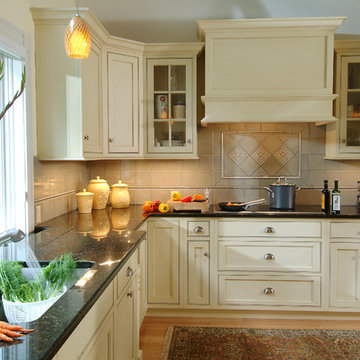
Inspiration for a traditional kitchen in Boston with granite worktops, a single-bowl sink, recessed-panel cabinets, beige cabinets, beige splashback and black worktops.
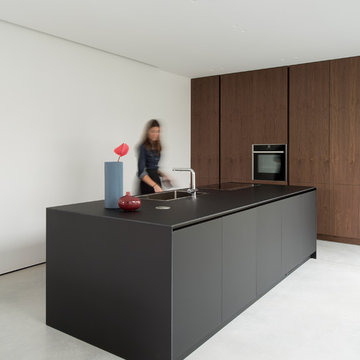
Photo of a modern kitchen in Venice with a single-bowl sink, flat-panel cabinets, dark wood cabinets, black appliances, an island, grey floors and black worktops.
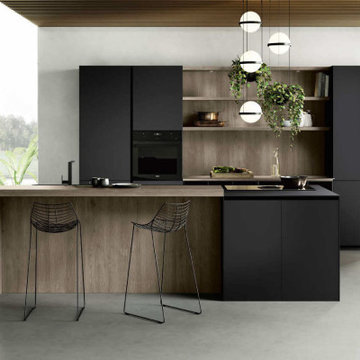
The columns are TILO 2.0 matt glass Nero traffico with matt black aluminum frame, the shelves and the back panels are in Rovere Nechinger wood bilaminate.

Large contemporary l-shaped open plan kitchen in Columbus with a single-bowl sink, shaker cabinets, grey cabinets, granite worktops, multi-coloured splashback, glass tiled splashback, stainless steel appliances, dark hardwood flooring, an island, brown floors, black worktops and a vaulted ceiling.
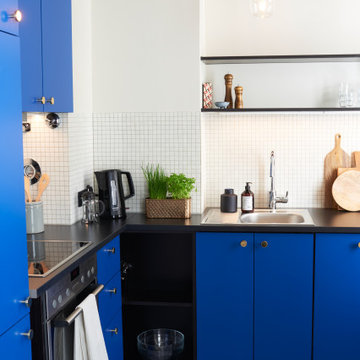
Blick in die blaue Küche mit L-Zeile
This is an example of a small scandi l-shaped open plan kitchen in Berlin with a single-bowl sink, flat-panel cabinets, blue cabinets, laminate countertops, beige splashback, mosaic tiled splashback, stainless steel appliances, cement flooring, no island, grey floors and black worktops.
This is an example of a small scandi l-shaped open plan kitchen in Berlin with a single-bowl sink, flat-panel cabinets, blue cabinets, laminate countertops, beige splashback, mosaic tiled splashback, stainless steel appliances, cement flooring, no island, grey floors and black worktops.
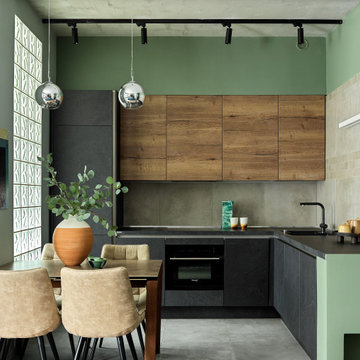
Design ideas for a small contemporary l-shaped kitchen/diner in Moscow with a single-bowl sink, flat-panel cabinets, black cabinets, beige splashback, porcelain splashback, black appliances, porcelain flooring, no island, grey floors and black worktops.
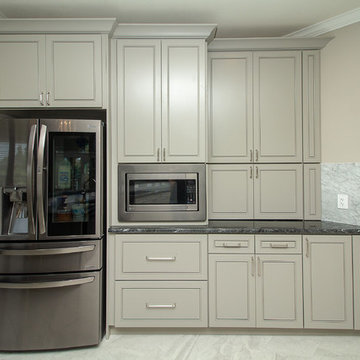
Designed By: Robby & Lisa Griffin
Photos By: Desired Photo
This is an example of a large traditional l-shaped kitchen/diner in Houston with a single-bowl sink, beaded cabinets, grey cabinets, granite worktops, white splashback, marble splashback, stainless steel appliances, porcelain flooring, multiple islands, white floors and black worktops.
This is an example of a large traditional l-shaped kitchen/diner in Houston with a single-bowl sink, beaded cabinets, grey cabinets, granite worktops, white splashback, marble splashback, stainless steel appliances, porcelain flooring, multiple islands, white floors and black worktops.
Kitchen with a Single-bowl Sink and Black Worktops Ideas and Designs
1