Kitchen with Black Worktops and a Timber Clad Ceiling Ideas and Designs
Refine by:
Budget
Sort by:Popular Today
1 - 20 of 226 photos
Item 1 of 3

Design ideas for a coastal l-shaped open plan kitchen in Other with a submerged sink, shaker cabinets, white cabinets, white splashback, medium hardwood flooring, an island, brown floors, black worktops, exposed beams, a timber clad ceiling, a vaulted ceiling, quartz worktops, marble splashback and integrated appliances.

A vintage range is one of the beautiful focal points in the kitchen and the black island is a lovely complement. A clear glass door provides access to the yard.

This beautiful custom home built by Bowlin Built and designed by Boxwood Avenue in the Reno Tahoe area features creamy walls painted with Benjamin Moore's Swiss Coffee and white oak custom cabinetry. This dining room design is complete with a custom floating brass bistro bar and gorgeous brass light fixture.

From the reclaimed brick flooring to the butcher block countertop on the island, this remodeled kitchen has everything a farmhouse desires. The range wall was the main focal point in this updated kitchen design. Hand-painted Tabarka terra-cotta tile creates a patterned wall that contrasts the white walls and beige cabinetry. Copper wall sconces and a custom painted vent hood complete the look, connecting to the black granite countertop on the perimeter cabinets and the oil rubbed bronze hardware. To finish out the farmhouse look, a shiplapped ceiling was installed.

Kitchen required best use of space and features leathered granite with a shaker style cabinet with subway tile backsplash
Design ideas for a small bohemian l-shaped kitchen/diner in DC Metro with a belfast sink, shaker cabinets, white cabinets, granite worktops, white splashback, ceramic splashback, stainless steel appliances, light hardwood flooring, an island, black worktops and a timber clad ceiling.
Design ideas for a small bohemian l-shaped kitchen/diner in DC Metro with a belfast sink, shaker cabinets, white cabinets, granite worktops, white splashback, ceramic splashback, stainless steel appliances, light hardwood flooring, an island, black worktops and a timber clad ceiling.
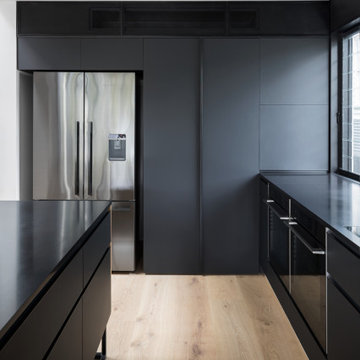
This is an example of a large contemporary galley open plan kitchen in Brisbane with a double-bowl sink, recessed-panel cabinets, black cabinets, engineered stone countertops, white splashback, marble splashback, black appliances, light hardwood flooring, an island, brown floors, black worktops and a timber clad ceiling.

Builder: Michels Homes
Architecture: Alexander Design Group
Photography: Scott Amundson Photography
Design ideas for a large farmhouse l-shaped kitchen/diner in Minneapolis with a belfast sink, recessed-panel cabinets, white cabinets, granite worktops, green splashback, ceramic splashback, integrated appliances, medium hardwood flooring, an island, brown floors, black worktops and a timber clad ceiling.
Design ideas for a large farmhouse l-shaped kitchen/diner in Minneapolis with a belfast sink, recessed-panel cabinets, white cabinets, granite worktops, green splashback, ceramic splashback, integrated appliances, medium hardwood flooring, an island, brown floors, black worktops and a timber clad ceiling.
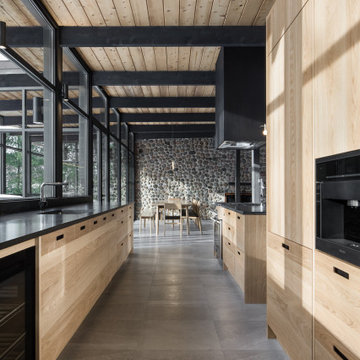
Photo credit: Olivier Blouin
Design ideas for a large modern galley kitchen in Montreal with a submerged sink, flat-panel cabinets, light wood cabinets, granite worktops, integrated appliances, ceramic flooring, grey floors, black worktops and a timber clad ceiling.
Design ideas for a large modern galley kitchen in Montreal with a submerged sink, flat-panel cabinets, light wood cabinets, granite worktops, integrated appliances, ceramic flooring, grey floors, black worktops and a timber clad ceiling.

Cabinetry: Starmark
Style: Bridgeport w/ Standard Slab Drawers
Finish: (Perimeter: Hickory - Oregano; Dry Bar/Locker: Maple - Sage)
Countertop: (Customer Own) Black Soapstone
Sink: (Customer’s Own)
Faucet: (Customer’s Own)
Hardware: Hardware Resources – Zane Pulls in Brushed Pewter (varying sizes)
Backsplash & Floor Tile: (Customer’s Own)
Glass Door Inserts: Glassource - Chinchilla
Designer: Devon Moore
Contractor: Stonik Services
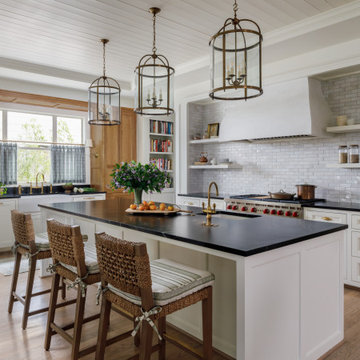
Full Kitchen Remodel
This is an example of a classic kitchen/diner in Houston with a belfast sink, recessed-panel cabinets, soapstone worktops, white splashback, ceramic splashback, light hardwood flooring, an island, brown floors, black worktops and a timber clad ceiling.
This is an example of a classic kitchen/diner in Houston with a belfast sink, recessed-panel cabinets, soapstone worktops, white splashback, ceramic splashback, light hardwood flooring, an island, brown floors, black worktops and a timber clad ceiling.

Updated kitchen with custom green cabinetry, black countertops, custom hood vent for 36" Wolf range with designer tile and stained wood tongue and groove backsplash.

Photo of a contemporary u-shaped open plan kitchen in Dunedin with a submerged sink, flat-panel cabinets, engineered stone countertops, grey splashback, stainless steel appliances, medium hardwood flooring, an island, brown floors, black worktops, exposed beams, a timber clad ceiling and a vaulted ceiling.
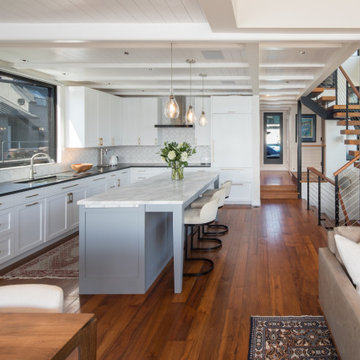
Photo of a traditional l-shaped open plan kitchen in Seattle with a submerged sink, shaker cabinets, white cabinets, white splashback, integrated appliances, medium hardwood flooring, an island, brown floors, black worktops and a timber clad ceiling.
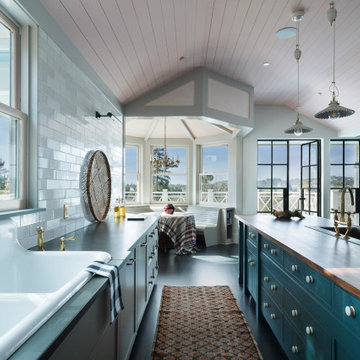
Photo of a coastal galley open plan kitchen in Other with a built-in sink, shaker cabinets, grey cabinets, white splashback, dark hardwood flooring, multiple islands, brown floors, black worktops, a timber clad ceiling and a vaulted ceiling.
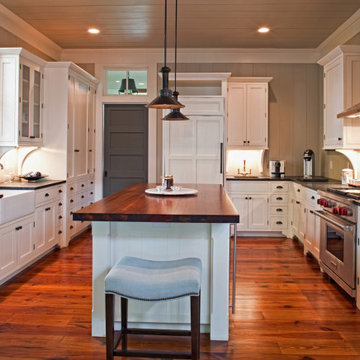
Inspiration for a classic u-shaped enclosed kitchen in Atlanta with a belfast sink, shaker cabinets, white cabinets, wood worktops, grey splashback, integrated appliances, medium hardwood flooring, an island, brown floors, black worktops and a timber clad ceiling.
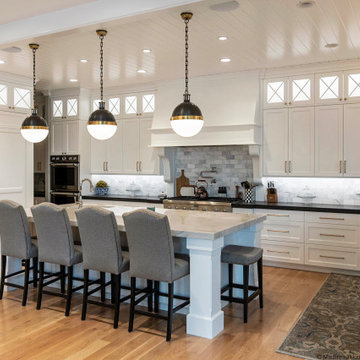
Large traditional u-shaped open plan kitchen in Salt Lake City with a belfast sink, recessed-panel cabinets, white cabinets, granite worktops, grey splashback, porcelain splashback, stainless steel appliances, medium hardwood flooring, an island, brown floors, black worktops and a timber clad ceiling.
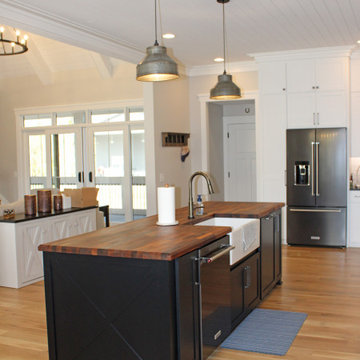
This stunning, modern farmhouse kitchen design features an on trend two-tone color scheme that creates a stunning style for this Clarksville, TN home. Holiday Kitchens cabinetry Mission cabinetry in Snow Drift provides ample storage around the perimeter of the room, accented by a quartz absolute black countertop. The island cabinetry in Ebony offers a striking contrast with a Cafe Countertops butcherblock European walnut top with a beveled edge. Top Knobs gun metal gray pulls accessorize the cabinet style. The white oak hardwood floors from Happy Floors bring warmth to the room. Black finish appliances, a custom black hood, and white apron front sink complete the two-tone color scheme.
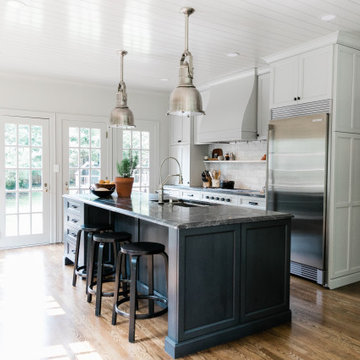
Medium sized contemporary single-wall kitchen/diner in Other with a submerged sink, beaded cabinets, grey cabinets, granite worktops, white splashback, marble splashback, stainless steel appliances, medium hardwood flooring, an island, brown floors, black worktops and a timber clad ceiling.

I worked with a creative and detail oriented client to transform her old (but not original) kitchen space into a beautiful, functional space to cook, bake and enjoy a casual meal.

Design ideas for a classic u-shaped kitchen in Boston with a belfast sink, recessed-panel cabinets, white cabinets, white splashback, stainless steel appliances, dark hardwood flooring, an island, brown floors, black worktops, a coffered ceiling and a timber clad ceiling.
Kitchen with Black Worktops and a Timber Clad Ceiling Ideas and Designs
1