Kitchen with Black Worktops and a Wood Ceiling Ideas and Designs
Refine by:
Budget
Sort by:Popular Today
1 - 20 of 539 photos

Inspiration images for our Lake Chelan South Shore kitchen and great room remodel
This is an example of a large traditional l-shaped open plan kitchen in Seattle with grey cabinets, quartz worktops, light hardwood flooring, an island, a belfast sink, recessed-panel cabinets, stainless steel appliances, beige floors, black worktops, exposed beams, a vaulted ceiling and a wood ceiling.
This is an example of a large traditional l-shaped open plan kitchen in Seattle with grey cabinets, quartz worktops, light hardwood flooring, an island, a belfast sink, recessed-panel cabinets, stainless steel appliances, beige floors, black worktops, exposed beams, a vaulted ceiling and a wood ceiling.

Designer: Lindsay Brungardt
Elegant mid-century modern kitchen with a bar, black lower cabinets, warm stained upper cabinets, black appliances, white porcelain tile backsplash, vaulted stained wood ceilings, and natural tone wood floors.

Inspiration for a large contemporary l-shaped open plan kitchen in Leipzig with a submerged sink, flat-panel cabinets, grey cabinets, black splashback, stone slab splashback, black appliances, an island, beige floors, black worktops and a wood ceiling.

A winning combination in this gorgeous kitchen...mixing rich, warm woods, a chiseled edge countertop and painted cabinets, capped with a custom copper hood. The textured tile splash is the perfect backdrop while the sleek pendant light hovers above.

cuisine facade placage chene, plan de travail marbre noir
Inspiration for a small contemporary l-shaped enclosed kitchen in Marseille with a single-bowl sink, beaded cabinets, light wood cabinets, marble worktops, black splashback, marble splashback, stainless steel appliances, ceramic flooring, no island, grey floors, black worktops and a wood ceiling.
Inspiration for a small contemporary l-shaped enclosed kitchen in Marseille with a single-bowl sink, beaded cabinets, light wood cabinets, marble worktops, black splashback, marble splashback, stainless steel appliances, ceramic flooring, no island, grey floors, black worktops and a wood ceiling.
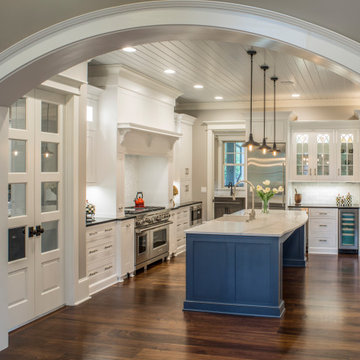
Custom Framed Inset Bremtown Cabinetry in a Shaker door style
This is an example of a large traditional l-shaped kitchen/diner in Charlotte with a belfast sink, beaded cabinets, white cabinets, quartz worktops, white splashback, ceramic splashback, stainless steel appliances, dark hardwood flooring, an island, brown floors, black worktops and a wood ceiling.
This is an example of a large traditional l-shaped kitchen/diner in Charlotte with a belfast sink, beaded cabinets, white cabinets, quartz worktops, white splashback, ceramic splashback, stainless steel appliances, dark hardwood flooring, an island, brown floors, black worktops and a wood ceiling.

Photo of a traditional u-shaped kitchen/diner in Phoenix with a submerged sink, recessed-panel cabinets, white cabinets, white splashback, metro tiled splashback, integrated appliances, medium hardwood flooring, an island, brown floors, black worktops and a wood ceiling.

Midcentury galley kitchen in Aarhus with flat-panel cabinets, green cabinets, an island, beige floors, black worktops and a wood ceiling.

One of our clients' goals from the start was a "cozy kitchen" within a modern space. The kitchen is warmed exposed beam and wood stained beadboard ceiling. The floor is 6" white oak.
Our clients looked for an antique island but found none that could support the custom marble top. Ultimately this was a commissioned custom piece.
The kitchen also features double ovens, floating open shelving, and three types of lighting features: recessed, track lighting, and drop pendants.

This Adirondack inspired kitchen designed by Curtis Lumber Company features cabinetry from Merillat Masterpiece with a Montesano Door Style in Hickory Kaffe. Photos property of Curtis Lumber Company.
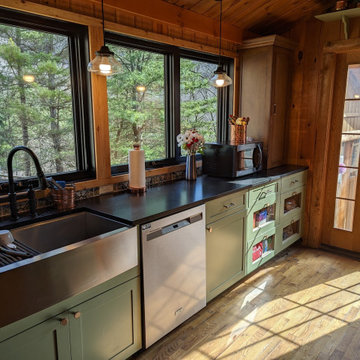
This is an example of a medium sized rustic l-shaped kitchen/diner in Other with a belfast sink, shaker cabinets, green cabinets, granite worktops, multi-coloured splashback, ceramic splashback, stainless steel appliances, medium hardwood flooring, brown floors, black worktops and a wood ceiling.
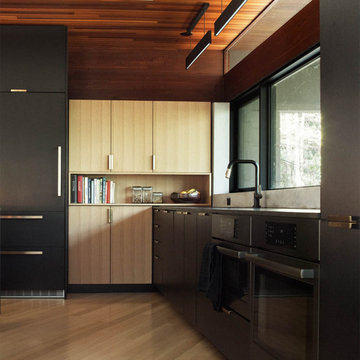
Custom kitchen cabinets. Some cabinets have a very special black stained and brushed finish. Polished brass hardware. Brizo faucet
This is an example of a large modern l-shaped open plan kitchen in Bridgeport with a submerged sink, flat-panel cabinets, black cabinets, granite worktops, grey splashback, black appliances, light hardwood flooring, an island, black worktops and a wood ceiling.
This is an example of a large modern l-shaped open plan kitchen in Bridgeport with a submerged sink, flat-panel cabinets, black cabinets, granite worktops, grey splashback, black appliances, light hardwood flooring, an island, black worktops and a wood ceiling.

Large modern l-shaped kitchen/diner in Christchurch with an integrated sink, flat-panel cabinets, black cabinets, metallic splashback, stainless steel appliances, an island, grey floors, black worktops and a wood ceiling.

The existing white laminate cabinets, gray counter tops and stark tile flooring did not match the rich old-world trim, natural wood elements and traditional layout of this Victorian home. The new kitchen boasts custom painted cabinets in Blue Mill Springs by Benjamin Moore. We also popped color in their new half bath using Ravishing Coral by Sherwin Williams on the new custom vanity. The wood tones brought in with the walnut island top, alder floating shelves and bench seat as well as the reclaimed barn board ceiling not only contrast the intense hues of the cabinets but help to bring nature into their world. The natural slate floor, black hexagon bathroom tile and custom coral back splash tile by Fire Clay help to tie these two spaces together. Of course the new working triangle allows this growing family to congregate together with multiple tasks at hand without getting in the way of each other and the added storage allow this space to feel open and organized even though they still use the new entry door as their main access to the home. Beautiful transformation!!!!
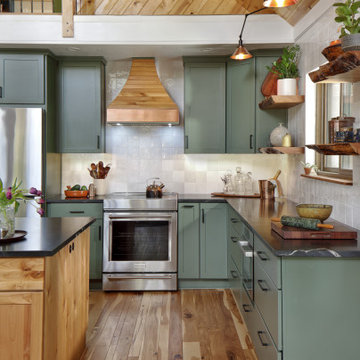
Complete kitchen and bathroom remodel. Custom cabinet color and design. Black quartz counter tops. Zellige tile backsplash. Custom range hood design.
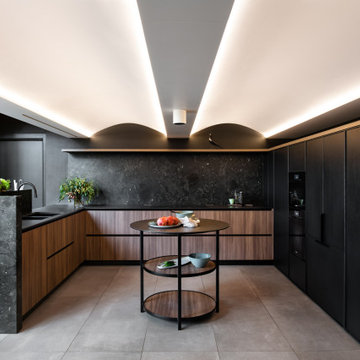
Design is a direct response to architecture and the home owner. It sshould take on all of the challenges, lifes functionality issues to create a space that is highly functional and incredibly beautiful.
The curved ceiling was born out of the three structural beams that could not be moved; these beams sat at 2090mm from the finished floor and really dominated the room.
Downlights would have just made the room feel smaller, it was imperative to us to try and increase the ceiling height, to raise the roof so to speak!

A winning combination in this gorgeous kitchen...mixing rich, warm woods, dark countertops and painted cabinets, capped with a custom copper hood. The textured tile splash is the perfect backdrop.

Nestled in sophisticated simplicity, this kitchen emanates an aesthetic modern vibe, creating a harmonious balance of calm and elegance. The space is characterized by a soothing ambiance, inviting a sense of tranquility. Its design, though remarkably simple, exudes understated elegance, transforming the kitchen into a serene retreat. With an emphasis on aesthetics and modern charm, this culinary haven strikes the perfect chord between contemporary style and timeless simplicity. With a built in cabinet with very spacious inside
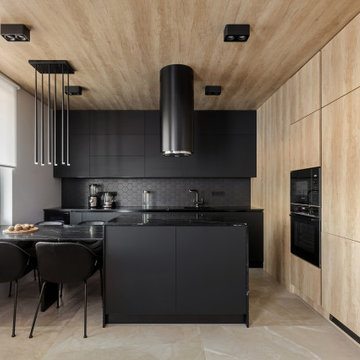
This is an example of a contemporary l-shaped kitchen in Saint Petersburg with flat-panel cabinets, black cabinets, black splashback, black appliances, a breakfast bar, beige floors, black worktops and a wood ceiling.

Kitchen looking toward dining/living space.
Design ideas for a medium sized modern grey and brown l-shaped open plan kitchen in Seattle with flat-panel cabinets, light wood cabinets, granite worktops, an island, black worktops, a submerged sink, stainless steel appliances, porcelain flooring, grey floors, a wood ceiling, feature lighting, green splashback and glass tiled splashback.
Design ideas for a medium sized modern grey and brown l-shaped open plan kitchen in Seattle with flat-panel cabinets, light wood cabinets, granite worktops, an island, black worktops, a submerged sink, stainless steel appliances, porcelain flooring, grey floors, a wood ceiling, feature lighting, green splashback and glass tiled splashback.
Kitchen with Black Worktops and a Wood Ceiling Ideas and Designs
1