Kitchen with Black Floors and Black Worktops Ideas and Designs
Refine by:
Budget
Sort by:Popular Today
1 - 20 of 1,684 photos
Item 1 of 3

Large retro single-wall kitchen in Kansas City with flat-panel cabinets, orange cabinets, engineered stone countertops, multi-coloured splashback, granite splashback, integrated appliances, slate flooring, an island, black floors, black worktops and a vaulted ceiling.

This is an example of a bohemian galley kitchen in Rennes with a built-in sink, flat-panel cabinets, yellow cabinets, black floors and black worktops.

Kitchen breakfast area
Photo of a medium sized classic l-shaped enclosed kitchen in Seattle with a submerged sink, shaker cabinets, dark wood cabinets, soapstone worktops, white splashback, metro tiled splashback, coloured appliances, limestone flooring, no island, black floors and black worktops.
Photo of a medium sized classic l-shaped enclosed kitchen in Seattle with a submerged sink, shaker cabinets, dark wood cabinets, soapstone worktops, white splashback, metro tiled splashback, coloured appliances, limestone flooring, no island, black floors and black worktops.
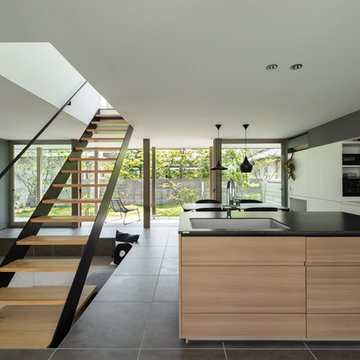
Design ideas for a l-shaped open plan kitchen in Other with a submerged sink, flat-panel cabinets, white cabinets, an island, black floors and black worktops.

Анастасия Болотаева, Татьяна Карнишина
Design ideas for a large contemporary l-shaped open plan kitchen in Moscow with a built-in sink, flat-panel cabinets, white cabinets, engineered stone countertops, black splashback, ceramic splashback, stainless steel appliances, porcelain flooring, black floors and black worktops.
Design ideas for a large contemporary l-shaped open plan kitchen in Moscow with a built-in sink, flat-panel cabinets, white cabinets, engineered stone countertops, black splashback, ceramic splashback, stainless steel appliances, porcelain flooring, black floors and black worktops.
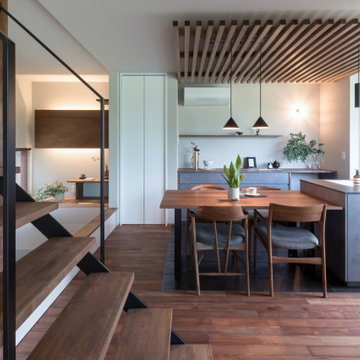
This is an example of a single-wall kitchen with porcelain flooring, black floors, black worktops and a coffered ceiling.

Kohler Apron Front single basin sink, Newport Brass Gooseneck faucet, Atrium Garden Window, Soapstone countertop, Sophia 2" x6" Subway tile backsplash, and Nuvo Antebellum Mini Pendant light above kitchen sink!
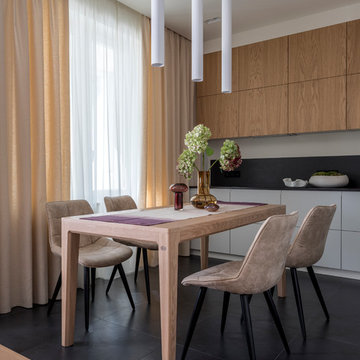
Inspiration for a contemporary kitchen in Moscow with black floors, flat-panel cabinets, medium wood cabinets, black splashback and black worktops.

Иван Сорокин
Inspiration for a small contemporary u-shaped open plan kitchen in Saint Petersburg with flat-panel cabinets, grey cabinets, composite countertops, grey splashback, porcelain splashback, stainless steel appliances, porcelain flooring, a breakfast bar, black floors and black worktops.
Inspiration for a small contemporary u-shaped open plan kitchen in Saint Petersburg with flat-panel cabinets, grey cabinets, composite countertops, grey splashback, porcelain splashback, stainless steel appliances, porcelain flooring, a breakfast bar, black floors and black worktops.

Architect: Paul Hannan of SALA Architects
Interior Designer: Talla Skogmo of Engler Skogmo Interior Design
This is an example of a large classic l-shaped enclosed kitchen in Minneapolis with a submerged sink, shaker cabinets, white cabinets, soapstone worktops, white splashback, metro tiled splashback, stainless steel appliances, dark hardwood flooring, an island, black floors and black worktops.
This is an example of a large classic l-shaped enclosed kitchen in Minneapolis with a submerged sink, shaker cabinets, white cabinets, soapstone worktops, white splashback, metro tiled splashback, stainless steel appliances, dark hardwood flooring, an island, black floors and black worktops.

Wood siding of the exterior wraps into the house at the south end of the kitchen concealing a pantry and panel-ready column, FIsher&Paykel refrigerator and freezer as well as a coffee bar. An assemblage of textures and raw materials including a dark-hued, minimalist layout for the kitchen opens to living room with panoramic views of the canyon to the left and the street on the right. We dropped the kitchen ceiling to be lower than the living room by 24 inches. There is a roof garden of meadow grasses and agave above the kitchen which thermally insulates cooling the kitchen space. Soapstone counter top, backsplash and shelf/window sill, Brizo faucet with Farrow & Ball "Pitch Black" painted cabinets complete the edges. The smooth stucco of the exterior walls and roof overhang wraps inside to the ceiling passing the wide screen windows facing the street.
An American black walnut island with Fyrn counter stools separate the kitchen and living room over a floor of black, irregular-shaped flagstone. Delta Light fixtures were used throughout for their discreet beauty yet highly functional settings.
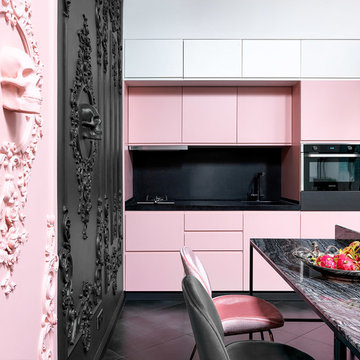
Design ideas for a bohemian single-wall kitchen/diner in Other with flat-panel cabinets, black splashback, black appliances, black floors, black worktops and an island.

The interior was primarily a cosmetic renovation and also, kitchen renovation. So, the idea was to be very respectful of the original architectural details. With the kitchen, in particular, it was important to maximize function, space, and storage so every inch counted. The detailing was updated still respectful of the original architecture, but fresher approach.
The appliances were rearranged to maximize functionality and incorporated in some space from an existing porch that had been enclosed.
The floor is an ebony stain pine, and then I added a tall wainscot around the room to integrate with the cabinetry more.
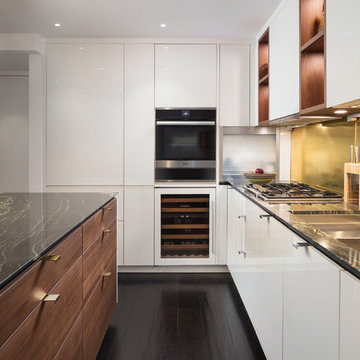
A rocker's paradise in the Gallery District of Chelsea, this gem serves as the East Coast residence for a musician artist couple.
Taking a modern interpretation of Hollywood Regency style, every elegant detail is thoughtfully and precisely executed. The European Kitchen is appointed with white lacquer and wood veneer custom cabinetry, Miele and Sub-Zero appliances, hand-rubbed brass backsplash, and knife-edge Portoro marble counter tops.
Made A Mano custom floor tile, tailor-made sink with African Saint Laurent marble, and Waterworks brass fixtures adorn the Bath.
Throughout the residence, LV bespoke wood flooring, custom-fitted millwork, cove lighting, automated shades, and hand-crafted wallcovering are masterfully placed. Photos, Mike Van Tassel
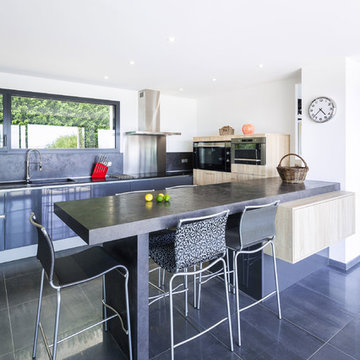
Une cuisine lumineuse qui est un espace de vie où l'on aime se retrouver pour partager des moments conviviaux.
Crédit photo : Pascal LEOPOLD
Contemporary u-shaped kitchen in Brest with flat-panel cabinets, black cabinets, black splashback, a breakfast bar, black floors and black worktops.
Contemporary u-shaped kitchen in Brest with flat-panel cabinets, black cabinets, black splashback, a breakfast bar, black floors and black worktops.
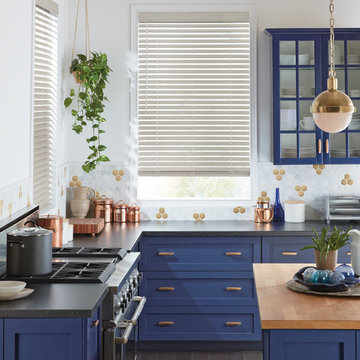
This is an example of a large traditional kitchen in Grand Rapids with shaker cabinets, blue cabinets, composite countertops, white splashback, ceramic splashback, stainless steel appliances, dark hardwood flooring, an island, black floors and black worktops.
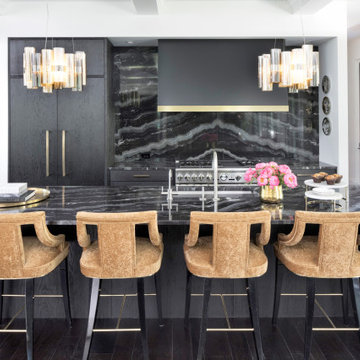
Dark kitchen cabinetry and natural stone countertops and backsplash with eat-in kitchen island surrounded by upholstered counter stools.
Design ideas for a mediterranean l-shaped kitchen in Minneapolis with a submerged sink, flat-panel cabinets, black cabinets, black splashback, stone slab splashback, stainless steel appliances, dark hardwood flooring, an island, black floors and black worktops.
Design ideas for a mediterranean l-shaped kitchen in Minneapolis with a submerged sink, flat-panel cabinets, black cabinets, black splashback, stone slab splashback, stainless steel appliances, dark hardwood flooring, an island, black floors and black worktops.
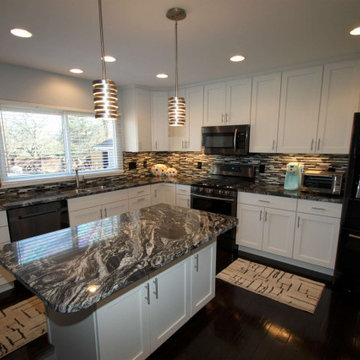
Design ideas for a medium sized classic u-shaped enclosed kitchen in Cincinnati with a submerged sink, recessed-panel cabinets, white cabinets, granite worktops, multi-coloured splashback, matchstick tiled splashback, black appliances, dark hardwood flooring, an island, black floors and black worktops.

Inspiration for a medium sized traditional l-shaped enclosed kitchen in New York with shaker cabinets, blue cabinets, engineered stone countertops, multi-coloured splashback, mosaic tiled splashback, dark hardwood flooring, an island, black floors and black worktops.

This is an example of a small eclectic u-shaped kitchen/diner in Bordeaux with a single-bowl sink, beige cabinets, laminate countertops, yellow splashback, black appliances, laminate floors, an island, black floors and black worktops.
Kitchen with Black Floors and Black Worktops Ideas and Designs
1