Kitchen with Glass Tiled Splashback and Black Worktops Ideas and Designs
Refine by:
Budget
Sort by:Popular Today
1 - 20 of 1,859 photos

Medium sized traditional l-shaped kitchen/diner in New York with a submerged sink, white cabinets, granite worktops, white splashback, glass tiled splashback, medium hardwood flooring, brown floors, black worktops and stainless steel appliances.

This family hunt lodge outside of Aiken, SC is a perfect retreat. Sophisticated rustic style with transitional elements.
Project designed by Aiken-Atlanta interior design firm, Nandina Home & Design. They also serve Augusta, GA, and Columbia and Lexington, South Carolina.
For more about Nandina Home & Design, click here: https://nandinahome.com/
To learn more about this project, click here:
https://nandinahome.com/portfolio/family-hunt-lodge/

This beautiful custom home located in Stowe, will serve as a primary residence for our wonderful clients and there family for years to come. With expansive views of Mt. Mansfield and Stowe Mountain Resort, this is the quintessential year round ski home. We worked closely with Bensonwood, who provided us with the beautiful timber frame elements as well as the high performance shell package.
Durable Western Red Cedar on the exterior will provide long lasting beauty and weather resistance. Custom interior builtins, Masonry, Cabinets, Mill Work, Doors, Wine Cellar, Bunk Beds and Stairs help to celebrate our talented in house craftsmanship.
Landscaping and hardscape Patios, Walkways and Terrace’s, along with the fire pit and gardens will insure this magnificent property is enjoyed year round.

This 2 story home was originally built in 1952 on a tree covered hillside. Our company transformed this little shack into a luxurious home with a million dollar view by adding high ceilings, wall of glass facing the south providing natural light all year round, and designing an open living concept. The home has a built-in gas fireplace with tile surround, custom IKEA kitchen with quartz countertop, bamboo hardwood flooring, two story cedar deck with cable railing, master suite with walk-through closet, two laundry rooms, 2.5 bathrooms, office space, and mechanical room.
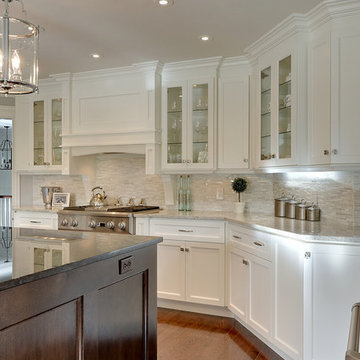
Down Homer Home and Cabin Magazine
Design ideas for a large classic l-shaped kitchen in Other with white cabinets, stainless steel appliances, shaker cabinets, white splashback, glass tiled splashback, medium hardwood flooring, an island, brown floors and black worktops.
Design ideas for a large classic l-shaped kitchen in Other with white cabinets, stainless steel appliances, shaker cabinets, white splashback, glass tiled splashback, medium hardwood flooring, an island, brown floors and black worktops.

Opened up the kitchen to the rest of the home. Quarter sawn cherry cabinets, oscurro mist antiqued granite, merbau hardwood flooring, & Marvin 3- 5' x 6' venting picture windows give us a wonderful view of the new deck space & fabulous back yard.

David Sloane
Design ideas for a large traditional u-shaped enclosed kitchen in New York with shaker cabinets, stainless steel appliances, a submerged sink, white cabinets, medium hardwood flooring, an island, brown floors, granite worktops, black worktops, grey splashback and glass tiled splashback.
Design ideas for a large traditional u-shaped enclosed kitchen in New York with shaker cabinets, stainless steel appliances, a submerged sink, white cabinets, medium hardwood flooring, an island, brown floors, granite worktops, black worktops, grey splashback and glass tiled splashback.

Large contemporary l-shaped open plan kitchen in Columbus with a single-bowl sink, shaker cabinets, grey cabinets, granite worktops, multi-coloured splashback, glass tiled splashback, stainless steel appliances, dark hardwood flooring, an island, brown floors, black worktops and a vaulted ceiling.

In this kitchen the original cabinets were refaced with two different color pallets. On the base cabinets, Medallion Stockton with a flat center panel Harbor Mist and on the wall cabinets the color Divinity. New rollout trays were installed. A new cabinet was installed above the refrigerator with an additional side door entrance. Kichler track lighting was installed and a single pendent light above the sink, both in brushed nickel. On the floor, Echo Bay 5mm thick vinyl flooring in Ashland slate was installed.
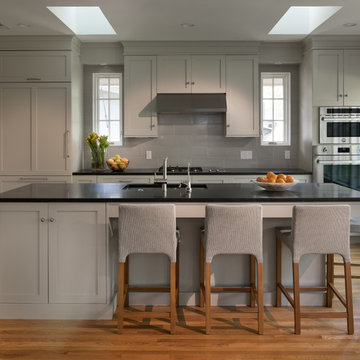
Medium sized classic single-wall kitchen in DC Metro with a submerged sink, recessed-panel cabinets, grey cabinets, granite worktops, grey splashback, glass tiled splashback, integrated appliances, medium hardwood flooring, an island, brown floors and black worktops.
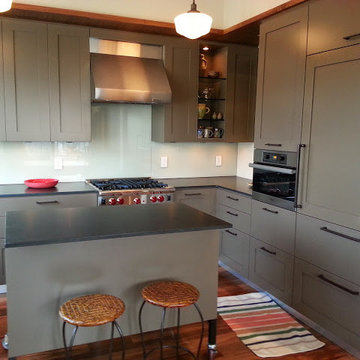
Inspiration for a medium sized modern l-shaped kitchen/diner in Orange County with a double-bowl sink, glass tiled splashback, stainless steel appliances, an island, shaker cabinets, green cabinets, granite worktops, green splashback, medium hardwood flooring and black worktops.
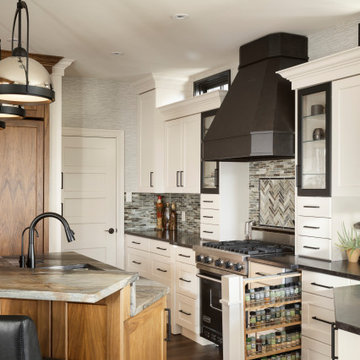
Inspiration for a large classic l-shaped kitchen in Calgary with a double-bowl sink, recessed-panel cabinets, white cabinets, granite worktops, grey splashback, glass tiled splashback, black appliances, medium hardwood flooring, an island, brown floors and black worktops.

Design ideas for a modern u-shaped enclosed kitchen in Denver with a submerged sink, light wood cabinets, engineered stone countertops, blue splashback, glass tiled splashback, stainless steel appliances, light hardwood flooring and black worktops.
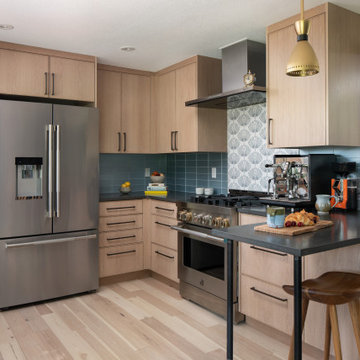
Photo of an eclectic u-shaped enclosed kitchen in Denver with light wood cabinets, engineered stone countertops, blue splashback, glass tiled splashback, stainless steel appliances, light hardwood flooring and black worktops.
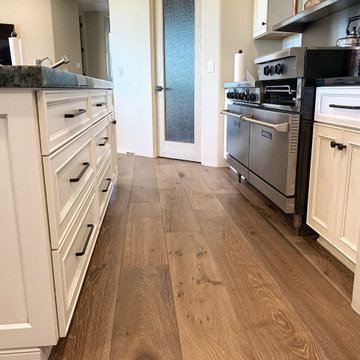
This kitchen was huge, but I'll do my best to breakdown the different features. The cabinets are a custom painted white. The countertops are quartz in the kitchen and a high end, translucent piece of quartzite for the island. The floors are a light engineered hardwood. These are the basics, then come the features: custom range, high end appliances and custom cabinet features turn this massive kitchen into a well oiled machine.
#kitchen #design #cabinets #kitchencabinets #kitchendesign #trends #kitchentrends #designtrends #modernkitchen #moderndesign #transitionaldesign #transitionalkitchens #farmhousekitchen #farmhousedesign #scottsdalekitchens #scottsdalecabinets #scottsdaledesign #phoenixkitchen #phoenixdesign #phoenixcabinets #kitchenideas #designideas #kitchendesignideas
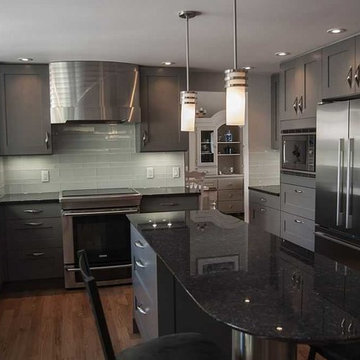
This is an example of a small modern u-shaped kitchen/diner in DC Metro with a submerged sink, grey cabinets, granite worktops, grey splashback, glass tiled splashback, stainless steel appliances, light hardwood flooring, an island, black worktops and flat-panel cabinets.
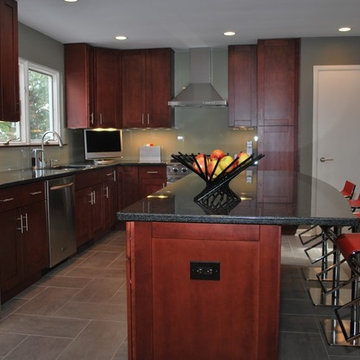
Special thanks to Eric Schmidt for all of these pictures. Rest in Pease, my friend.
Inspiration for a medium sized classic l-shaped enclosed kitchen in New York with a submerged sink, shaker cabinets, red cabinets, engineered stone countertops, beige splashback, glass tiled splashback, stainless steel appliances, ceramic flooring, an island, grey floors and black worktops.
Inspiration for a medium sized classic l-shaped enclosed kitchen in New York with a submerged sink, shaker cabinets, red cabinets, engineered stone countertops, beige splashback, glass tiled splashback, stainless steel appliances, ceramic flooring, an island, grey floors and black worktops.
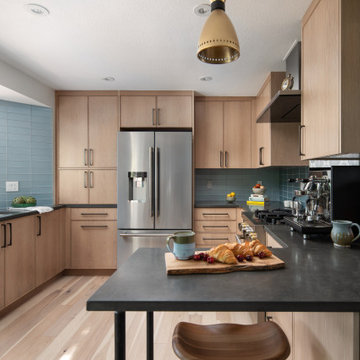
Inspiration for a contemporary u-shaped enclosed kitchen in Denver with a submerged sink, light wood cabinets, engineered stone countertops, blue splashback, glass tiled splashback, stainless steel appliances, light hardwood flooring and black worktops.
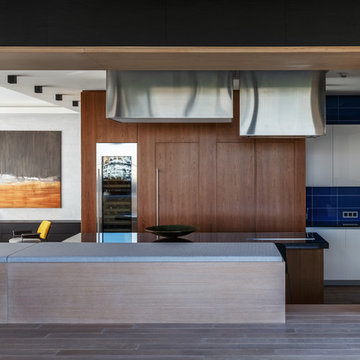
Архитектурная студия: Artechnology
Архитектор: Георгий Ахвледиани
Архитектор: Тимур Шарипов
Дизайнер: Ольга Истомина
Светодизайнер: Сергей Назаров
Фото: Сергей Красюк
Этот проект был опубликован в журнале AD Russia
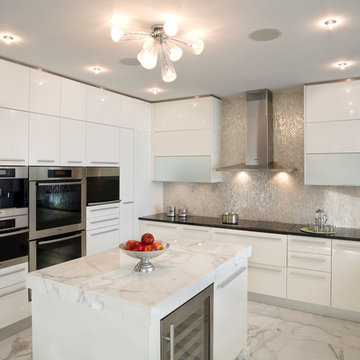
Inspiration for a contemporary kitchen in Miami with flat-panel cabinets, marble worktops, white splashback, glass tiled splashback and black worktops.
Kitchen with Glass Tiled Splashback and Black Worktops Ideas and Designs
1