Kitchen with Grey Splashback and Black Worktops Ideas and Designs
Refine by:
Budget
Sort by:Popular Today
1 - 20 of 5,260 photos
Item 1 of 3

A modern stylish kitchen designed by piqu and supplied by our German manufacturer Ballerina. The crisp white handleless cabinets are paired with a dark beautifully patterned Caesarstone called Vanilla Noir. A black Quooker tap and appliances from Siemen's Studioline range reinforce the luxurious and sleek design.

Photo of a contemporary galley kitchen in Other with a submerged sink, flat-panel cabinets, white cabinets, grey splashback, integrated appliances, a breakfast bar, grey floors and black worktops.

Photo of a traditional l-shaped kitchen in Austin with a submerged sink, shaker cabinets, beige cabinets, grey splashback, stainless steel appliances, light hardwood flooring, an island, beige floors, black worktops and exposed beams.
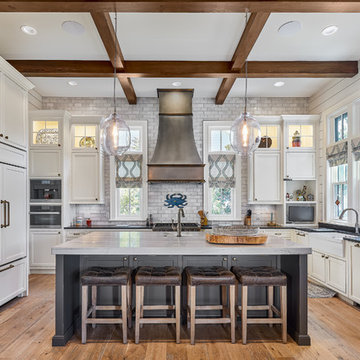
Photo of a beach style kitchen in Other with a belfast sink, shaker cabinets, white cabinets, grey splashback, metro tiled splashback, integrated appliances, light hardwood flooring, an island and black worktops.

La cucina lineare è stata inserita nel corridoio che dall'ingresso porta al soggiorno. Sfruttamento dello spazio ottimale per una casa da mettere a reddito. Tutto disegnato su misura; pensili in legno rovere come il pavimento e paraspruzzi in vetro grigio retroverniciato per dare profondità e riflessione di luce.

The kitchen is decorated by a variety of contrasting facades — both textured and glossy, flat and ribbed ones — echoing other interior details and areas.
We design interiors of homes and apartments worldwide. If you need well-thought and aesthetical interior, submit a request on the website.
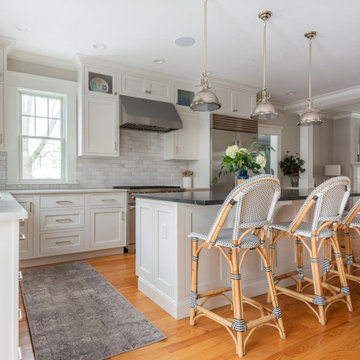
Inspiration for a large traditional u-shaped kitchen/diner in Boston with a submerged sink, shaker cabinets, white cabinets, engineered stone countertops, grey splashback, metro tiled splashback, stainless steel appliances, medium hardwood flooring, an island, brown floors and black worktops.

Inspiration for a rural l-shaped kitchen in Atlanta with a belfast sink, shaker cabinets, white cabinets, grey splashback, brick splashback, stainless steel appliances, an island, beige floors and black worktops.

Design ideas for a large modern l-shaped kitchen pantry in Houston with a submerged sink, shaker cabinets, white cabinets, soapstone worktops, grey splashback, metro tiled splashback, black appliances, concrete flooring, an island, grey floors, black worktops and a vaulted ceiling.

Rustic finishes on this custom barndo kitchen. Rustic beams, faux finish cabinets and concrete floors.
Inspiration for a medium sized rustic l-shaped kitchen/diner in Austin with a submerged sink, raised-panel cabinets, grey cabinets, granite worktops, grey splashback, stone tiled splashback, stainless steel appliances, concrete flooring, grey floors, black worktops and a vaulted ceiling.
Inspiration for a medium sized rustic l-shaped kitchen/diner in Austin with a submerged sink, raised-panel cabinets, grey cabinets, granite worktops, grey splashback, stone tiled splashback, stainless steel appliances, concrete flooring, grey floors, black worktops and a vaulted ceiling.

This Adirondack inspired kitchen designed by Curtis Lumber Company features cabinetry from Merillat Masterpiece with a Montesano Door Style in Hickory Kaffe. Photos property of Curtis Lumber Company.

Inspiration for an expansive contemporary l-shaped open plan kitchen in Dallas with a single-bowl sink, flat-panel cabinets, medium wood cabinets, granite worktops, grey splashback, limestone splashback, integrated appliances, dark hardwood flooring, an island, grey floors and black worktops.

Inspiration for a large traditional l-shaped kitchen in San Luis Obispo with a submerged sink, recessed-panel cabinets, white cabinets, grey splashback, stainless steel appliances, medium hardwood flooring, an island, brown floors and black worktops.
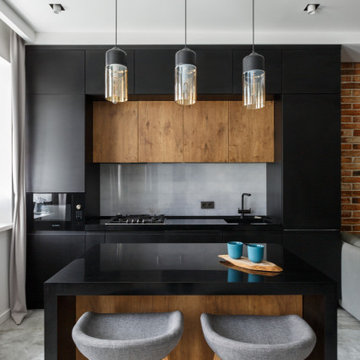
Photo of an urban galley kitchen in Moscow with a submerged sink, flat-panel cabinets, black cabinets, grey splashback, black appliances, an island, grey floors and black worktops.

This is an example of a medium sized contemporary single-wall kitchen in Other with an integrated sink, shaker cabinets, beige cabinets, grey splashback, porcelain splashback, integrated appliances, porcelain flooring, no island, brown floors and black worktops.

Complete redesign of kitchen cabinetry, combination of painted black cabinets with oak. Neolith slab stone counter tops with Dekton backsplash. Kitchen island is a combination of oak counter top with the slab stone.
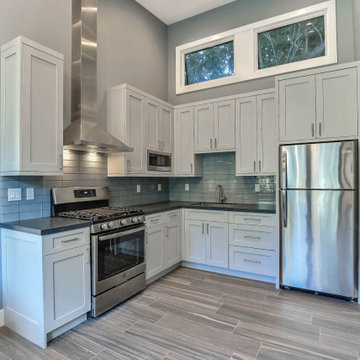
Inspiration for a small modern l-shaped open plan kitchen in San Francisco with a submerged sink, shaker cabinets, white cabinets, grey splashback, metro tiled splashback, stainless steel appliances, no island, grey floors and black worktops.
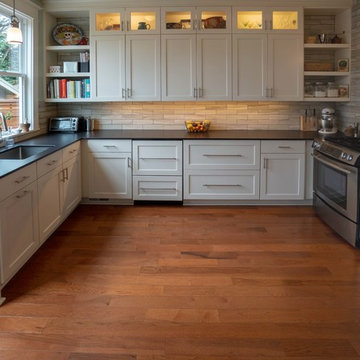
SCOPE: Within existing kitchen footprint alone, design for better kitchen floorplan + add half bath.
CHALLENGE:
- Kitchen: Cramped storage, counter and body space for 2 cooks.
- Bathroom: There was none on the main floor (not uncommon for a 1911 house).
SOLUTION:
- Kitchen: The dated garden window and small corner window with no views were eliminated creating additional wall cabinet storage. The range and sink on the ends of the “U-shape”
created 13’ of uninterrupted storage and counter. The window facing the backyard was
replaced, height raised, allowing for new sink location.
- Bathroom: A Euro-sized half bath was squeezed out of existing kitchen space and yet, the kitchen storage and counter were almost doubled (yes, it’s magic).
Photography: Cabin 40 Images (Kevin Felts)
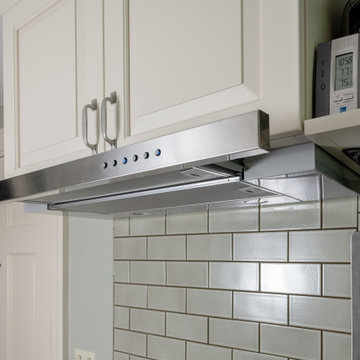
Photo of a medium sized traditional galley enclosed kitchen in Boston with a submerged sink, raised-panel cabinets, white cabinets, engineered stone countertops, grey splashback, metro tiled splashback, stainless steel appliances, light hardwood flooring, brown floors and black worktops.

Design ideas for a contemporary kitchen/diner in Other with a submerged sink, flat-panel cabinets, medium wood cabinets, composite countertops, grey splashback, marble splashback, black appliances, porcelain flooring, grey floors and black worktops.
Kitchen with Grey Splashback and Black Worktops Ideas and Designs
1