Kitchen with Open Cabinets and Black Worktops Ideas and Designs
Refine by:
Budget
Sort by:Popular Today
1 - 20 of 154 photos
Item 1 of 3

Weil Friedman designed this small kitchen for a townhouse in the Carnegie Hill Historic District in New York City. A cozy window seat framed by bookshelves allows for expanded light and views. The entry is framed by a tall pantry on one side and a refrigerator on the other. The Lacanche stove and custom range hood sit between custom cabinets in Farrow and Ball Calamine with soapstone counters and aged brass hardware.

This is an example of a country u-shaped kitchen pantry in Austin with red cabinets, cement flooring, no island, multi-coloured floors, black worktops and open cabinets.
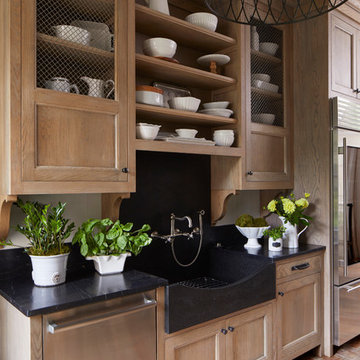
Jean Allsopp
Design ideas for a beach style kitchen in Other with a belfast sink, open cabinets, light wood cabinets, black splashback, stainless steel appliances, brick flooring, red floors and black worktops.
Design ideas for a beach style kitchen in Other with a belfast sink, open cabinets, light wood cabinets, black splashback, stainless steel appliances, brick flooring, red floors and black worktops.
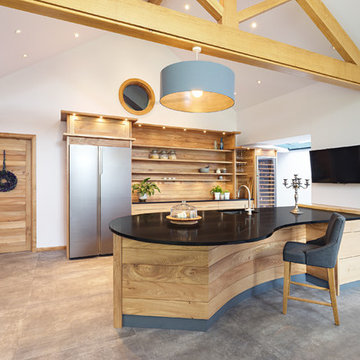
Nina Claridge photography
Design ideas for a large rural kitchen in Other with a submerged sink, grey floors, black worktops, open cabinets, medium wood cabinets, concrete flooring, a breakfast bar, coloured appliances, granite worktops and wood splashback.
Design ideas for a large rural kitchen in Other with a submerged sink, grey floors, black worktops, open cabinets, medium wood cabinets, concrete flooring, a breakfast bar, coloured appliances, granite worktops and wood splashback.
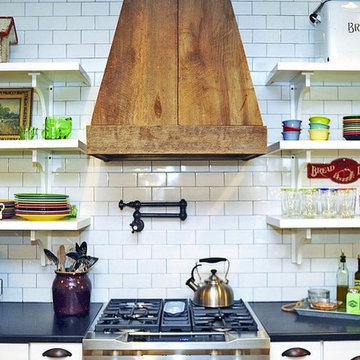
Open concept kitchen with no cabinet doors. Custom wood surround for the gas range vent.
Inspiration for a medium sized rural single-wall open plan kitchen in DC Metro with open cabinets, white cabinets, engineered stone countertops, white splashback, metro tiled splashback, stainless steel appliances, dark hardwood flooring, an island, brown floors and black worktops.
Inspiration for a medium sized rural single-wall open plan kitchen in DC Metro with open cabinets, white cabinets, engineered stone countertops, white splashback, metro tiled splashback, stainless steel appliances, dark hardwood flooring, an island, brown floors and black worktops.

Built in 1896, the original site of the Baldwin Piano warehouse was transformed into several turn-of-the-century residential spaces in the heart of Downtown Denver. The building is the last remaining structure in Downtown Denver with a cast-iron facade. HouseHome was invited to take on a poorly designed loft and transform it into a luxury Airbnb rental. Since this building has such a dense history, it was our mission to bring the focus back onto the unique features, such as the original brick, large windows, and unique architecture.
Our client wanted the space to be transformed into a luxury, unique Airbnb for world travelers and tourists hoping to experience the history and art of the Denver scene. We went with a modern, clean-lined design with warm brick, moody black tones, and pops of green and white, all tied together with metal accents. The high-contrast black ceiling is the wow factor in this design, pushing the envelope to create a completely unique space. Other added elements in this loft are the modern, high-gloss kitchen cabinetry, the concrete tile backsplash, and the unique multi-use space in the Living Room. Truly a dream rental that perfectly encapsulates the trendy, historical personality of the Denver area.
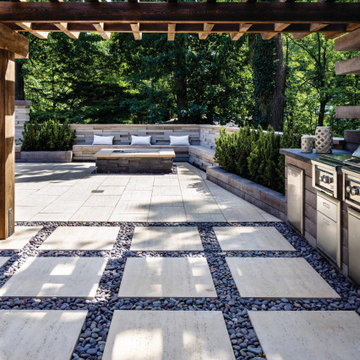
This luxury outdoor kitchen was created with our wood look-a-like collection called Borealis! Now you can regain the lavish look of hardwood floors on the outside with this concrete slab that resembles a plank of wood. Borealis tiles have the look and look of wood planks and are available in three attractive, maintenance-free colors so you can design your own outdoor kitchen to match your unique style! So you will never have to stain or treat the wood, or even deal with rotten wood. Whether used for your pool surround, veranda or patio, our any outdoor feature, Borealis tiles give your backyard the aesthetic appeal of natural wood!
Discover more about this impressive wood look-a-like slab here: https://www.techo-bloc.com/shop/slabs/borealis-slab/

Design ideas for a traditional l-shaped kitchen pantry in St Louis with white cabinets, soapstone worktops, porcelain flooring, open cabinets, grey splashback, black floors and black worktops.
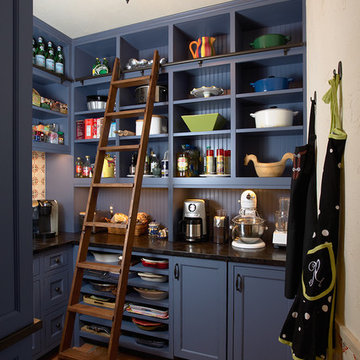
Photos by Susan Gilmore
Classic kitchen in Minneapolis with open cabinets, blue cabinets and black worktops.
Classic kitchen in Minneapolis with open cabinets, blue cabinets and black worktops.

Inspiration for a small modern l-shaped kitchen pantry in Sacramento with open cabinets, green cabinets, granite worktops, black splashback, ceramic splashback, no island, brown floors and black worktops.
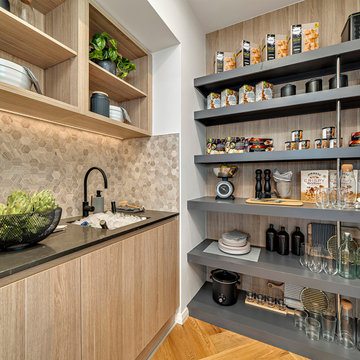
This contemporary Butlers Pantry will make entertaining a dream with the open shelving and clean lines.
This is an example of a medium sized contemporary galley kitchen pantry in Sydney with a single-bowl sink, open cabinets, brown cabinets, engineered stone countertops, beige splashback, mosaic tiled splashback, black appliances, medium hardwood flooring, an island and black worktops.
This is an example of a medium sized contemporary galley kitchen pantry in Sydney with a single-bowl sink, open cabinets, brown cabinets, engineered stone countertops, beige splashback, mosaic tiled splashback, black appliances, medium hardwood flooring, an island and black worktops.
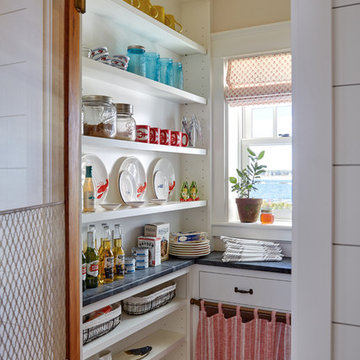
Coastal l-shaped kitchen pantry in Portland Maine with open cabinets, white cabinets and black worktops.
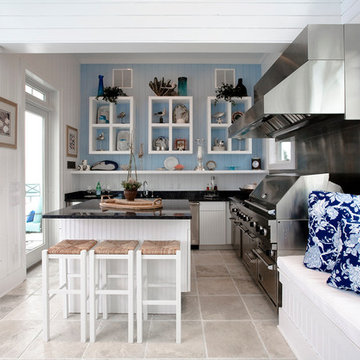
This is an example of a large coastal u-shaped kitchen/diner in Other with a submerged sink, open cabinets, white cabinets, granite worktops, white splashback, wood splashback, stainless steel appliances, limestone flooring, an island, beige floors and black worktops.
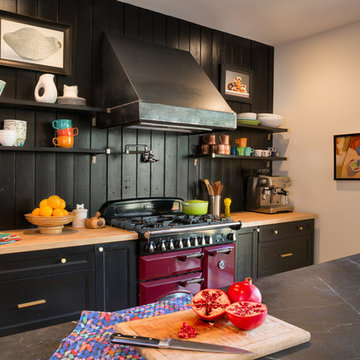
Modern farmhouse renovation, with at-home artist studio. Photos by Elizabeth Pedinotti Haynes
Inspiration for a large modern single-wall enclosed kitchen in Boston with a built-in sink, open cabinets, black cabinets, marble worktops, black splashback, wood splashback, black appliances, medium hardwood flooring, an island, brown floors and black worktops.
Inspiration for a large modern single-wall enclosed kitchen in Boston with a built-in sink, open cabinets, black cabinets, marble worktops, black splashback, wood splashback, black appliances, medium hardwood flooring, an island, brown floors and black worktops.
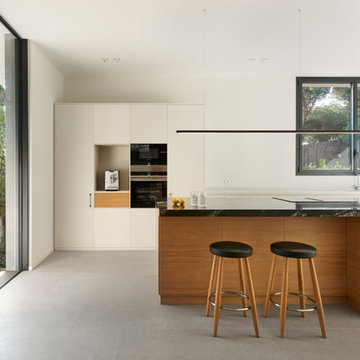
Photo of a large contemporary l-shaped open plan kitchen in Other with open cabinets, light wood cabinets, marble worktops, an island and black worktops.
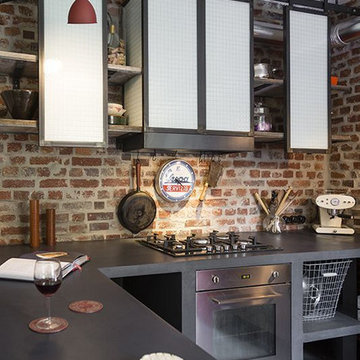
Photo of a small industrial l-shaped kitchen/diner in Columbus with a built-in sink, open cabinets, black cabinets, concrete worktops, brown splashback, brick splashback, black appliances, concrete flooring, a breakfast bar, grey floors and black worktops.
Photography by Meredith Heuer
Inspiration for a medium sized urban single-wall open plan kitchen in New York with multiple islands, black worktops, medium hardwood flooring, an integrated sink, open cabinets, composite countertops, stainless steel appliances and brown floors.
Inspiration for a medium sized urban single-wall open plan kitchen in New York with multiple islands, black worktops, medium hardwood flooring, an integrated sink, open cabinets, composite countertops, stainless steel appliances and brown floors.

This is an example of a small rural u-shaped kitchen pantry in Other with light wood cabinets, engineered stone countertops, stainless steel appliances, light hardwood flooring, brown floors, black worktops and open cabinets.
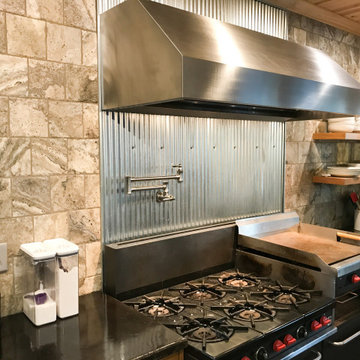
The Proline ProV wall mounted range hood is incredibly versatile. With the purchase of a ProVW range hood, you have three blower options: 1200 CFM local blower, 1300 CFM inline blower, and 1700 CFM local blower. You can't go wrong with any of these blower options! If you want a model that is a little quieter, go with the inline blower. This blower will be inside your ductwork rather than inside the range hood. In terms of power, the ProVW is unmatched. 1200+ CFM will accommodate any cooking style. Turn your hood on and before you know it, all of the grease, smoke, and dirt in your kitchen air will be outside your home.
The ProVW is complete with bright LED lights and dishwasher-safe baffle filters to save you time cleaning in the kitchen. For more specs, check out the product pages below.
https://www.prolinerangehoods.com/catalogsearch/result/?q=Pro%20V%20wall
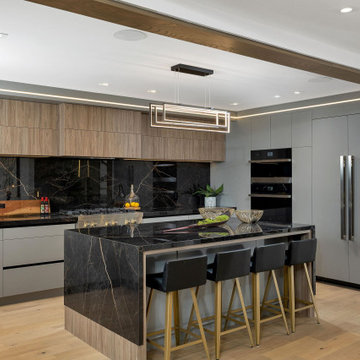
Medium sized modern u-shaped kitchen/diner in Toronto with open cabinets, grey cabinets, granite worktops, black splashback, granite splashback, black appliances, an island, brown floors, black worktops and a drop ceiling.
Kitchen with Open Cabinets and Black Worktops Ideas and Designs
1