Kitchen with Blue Cabinets and Granite Worktops Ideas and Designs
Refine by:
Budget
Sort by:Popular Today
121 - 140 of 3,964 photos
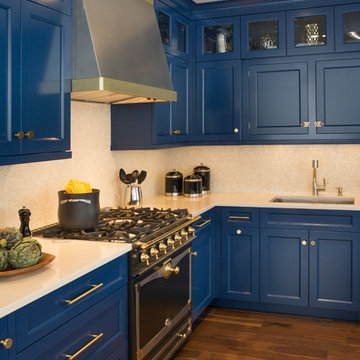
This bold and blue traditional kitchen was designed by Bilotta’s Jeni Spaeth with Interior Designer Jane Bell of Jane Bell Interiors. Designed for a bachelor’s penthouse, the view from the apartment spectacularly overlooks Westchester County with sights as far as Manhattan. Featuring Bilotta Collection Cabinetry in a 1” thick door, the design team strayed far from the classic white kitchen and opted for a regal shade of blue on the perimeter and natural walnut on the island. The color palette is further emphasized by the polished Blue Bahia granite top on the island and beautifully accented by the pops of gold used for the decorative hardware. The focal point of the kitchen is the Cornu Fe range, the Albertine model in black with satin nickel and polished brass accents. The accompanying hood is a custom design by Rangecraft in brushed stainless with satin gold elements. The countertop and backsplash surrounding the hearth area are in soft beige tones, a needed contrast to the darker hues of the cabinets and range. The L-shaped layout, with seating at the island, allows for wide-open views into the adjoining rooms and to the city below through the floor-to-ceiling windows.
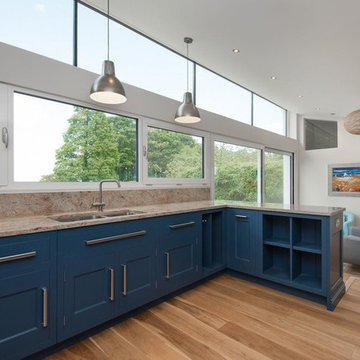
To increase the natural light, the roof falls back towards the existing house. This creates a tall wall full of glass and the slope of the ceiling diffuses this light down into the space below. The glazing faces North, this give a wonderful quality of light, with no glare or shadows, ideal for cooking, reading or watching TV.
Photos by Square Foot Media
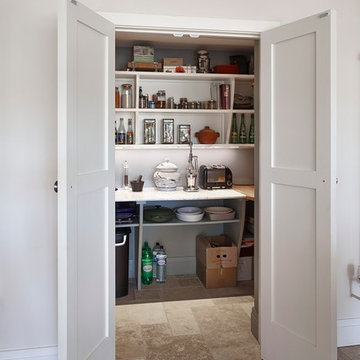
A large family kitchen which flows perfectly into the new orangery. Designed using a variety of tactile surfaces including stone and wood. With a 3.5 metres long central island with unusual curved steps between the surfaces, it defines the space and is practical for incorporating storage, food preparation areas and is a wonderful focus for gathering people. There is also a walk in larder with marble surfaces for appliances and food storage.
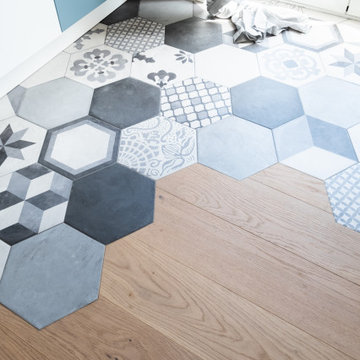
Design ideas for a kitchen/diner in Milan with a single-bowl sink, blue cabinets, granite worktops, white splashback, light hardwood flooring, no island and white worktops.

Design ideas for a modern l-shaped kitchen in Raleigh with a single-bowl sink, shaker cabinets, blue cabinets, granite worktops, white splashback, ceramic splashback, stainless steel appliances, light hardwood flooring, an island, yellow floors, black worktops and a vaulted ceiling.
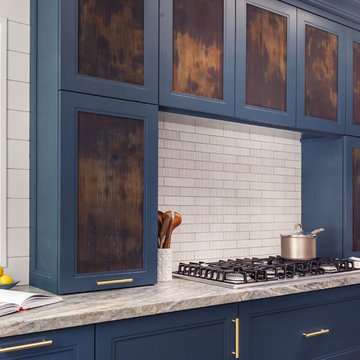
Regan Wood Photography
Inspiration for a large traditional u-shaped open plan kitchen in New York with a submerged sink, recessed-panel cabinets, blue cabinets, granite worktops, white splashback, metro tiled splashback, integrated appliances, cement flooring, an island, black floors and grey worktops.
Inspiration for a large traditional u-shaped open plan kitchen in New York with a submerged sink, recessed-panel cabinets, blue cabinets, granite worktops, white splashback, metro tiled splashback, integrated appliances, cement flooring, an island, black floors and grey worktops.
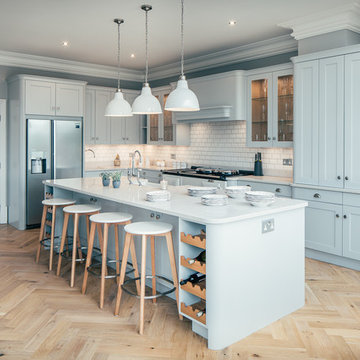
Inspiration for a large classic l-shaped open plan kitchen in Hertfordshire with shaker cabinets, blue cabinets, an island, a built-in sink, granite worktops, white splashback, ceramic splashback, stainless steel appliances, light hardwood flooring and beige floors.

Bespoke Kitchen - all designed and produced "in-house" Oak cabinetry.
Photographs - Mike Waterman
Medium sized country l-shaped kitchen/diner in Kent with a belfast sink, shaker cabinets, blue cabinets, granite worktops, beige splashback, stainless steel appliances, limestone flooring, no island and limestone splashback.
Medium sized country l-shaped kitchen/diner in Kent with a belfast sink, shaker cabinets, blue cabinets, granite worktops, beige splashback, stainless steel appliances, limestone flooring, no island and limestone splashback.
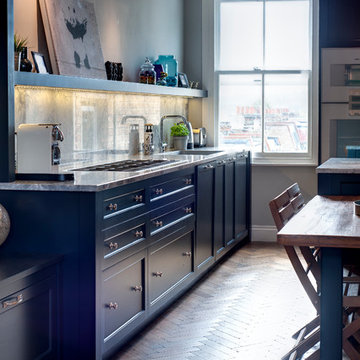
This open plan kitchen features a stunning granite worktop which is matched with a tall splashback, creating a timeless elegant look. Blue classic painted cabinets provide maximum storage and the classic kitchen is laid out to be both functional and comfortable. The extractor fan, integrated into the ceiling, together with fully integrated Gaggenau appliances, add the contemporary touch to this elegant, classical style of kitchen.
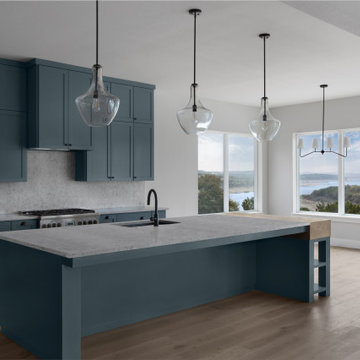
Are you ready for a home that lives, works, and lasts better? Our Zero Energy Ready Homes are so energy efficient a renewable energy system can offset all or most of their annual energy consumption. We have designed these homes for you with our top-selling qualities of a custom home and more. Join us on our mission to make energy-efficient, safe, healthy, and sustainable, homes available to everyone.
Builder: Younger Homes
Architect: Danze and Davis Architects
Designs: Rachel Farrington
Photography: Cate Black Photo
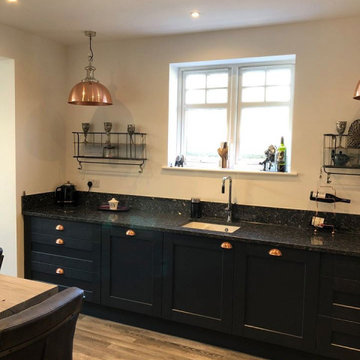
Blue Pearl is widely acknowledged as one of the finer, exclusive Granites available and remains just as popular today as when it first appeared on the market! It features hues in flakes of silver and blue which makes it beautiful and prized.

Rhona and David Randall’s 1986 home near Basingstoke, North Hampshire originally had a kitchen with a separate utility room attached, which meant that their kitchen space was somewhat limited to being a functional kitchen and not the kitchen, dining, living space that they could use to entertain friends and family in.
It was important to then create a new utility space for the family within the newly enlarged kitchen dining room, and Rhona commented:
“Mark then designed in a Utility/Laundry Cupboard that is now hidden away behind bi-fold doors and is a much better use of space and now has our washing machine, tumble dryer and water softener. It was also his idea to take off the kitchen door leading into the hallway, which now gives a better flow to the room. Mark then designed in another bi-fold door to hide away the big fridge freezer and to use part of that area for coats.”
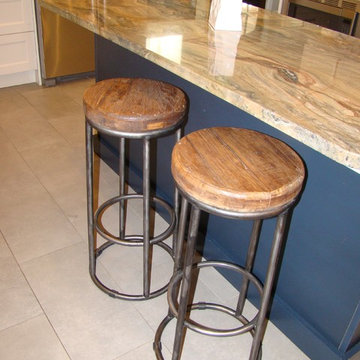
Navy blue island, reclaimed wood bar stools
Ron Garrison Photography
Photo of a large classic u-shaped kitchen/diner in Denver with a double-bowl sink, recessed-panel cabinets, granite worktops, white splashback, marble splashback, stainless steel appliances, ceramic flooring, an island, grey floors, multicoloured worktops and blue cabinets.
Photo of a large classic u-shaped kitchen/diner in Denver with a double-bowl sink, recessed-panel cabinets, granite worktops, white splashback, marble splashback, stainless steel appliances, ceramic flooring, an island, grey floors, multicoloured worktops and blue cabinets.
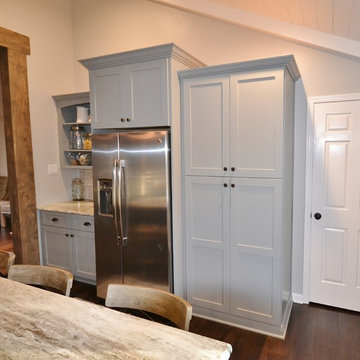
This client wanted to open up this kitchen as well as freshen it up. We designed the new space and cabinetry along with the clients and their contractor Jack Gardner ( Third Generation Contractors ). Fieldstone cabinetry was chosen for their great quality along with their great finish options. The perimeter cabinetry is in a Shale painted finish and the island is Rustic Alder with Slate stain. These cabinetry colors along with the Fantasy Brown granite countertops look perfect with the homes other rustic wood tones. What a great new space with beautiful cabinetry and skilled carpentry work throughout.
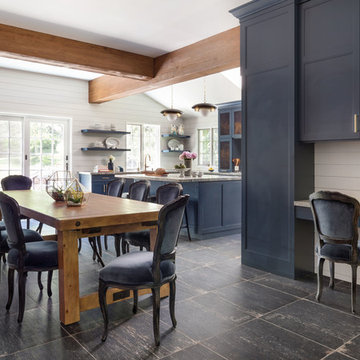
Regan Wood Photography
This is an example of a large traditional u-shaped open plan kitchen in New York with a submerged sink, recessed-panel cabinets, blue cabinets, granite worktops, white splashback, metro tiled splashback, integrated appliances, cement flooring, an island, black floors and grey worktops.
This is an example of a large traditional u-shaped open plan kitchen in New York with a submerged sink, recessed-panel cabinets, blue cabinets, granite worktops, white splashback, metro tiled splashback, integrated appliances, cement flooring, an island, black floors and grey worktops.
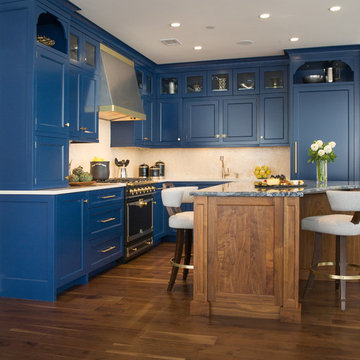
This bold and blue traditional kitchen was designed by Bilotta’s Jeni Spaeth with Interior Designer Jane Bell of Jane Bell Interiors. Designed for a bachelor’s penthouse, the view from the apartment spectacularly overlooks Westchester County with sights as far as Manhattan. Featuring Bilotta Collection Cabinetry in a 1” thick door, the design team strayed far from the classic white kitchen and opted for a regal shade of blue on the perimeter and natural walnut on the island. The color palette is further emphasized by the polished Blue Bahia granite top on the island and beautifully accented by the pops of gold used for the decorative hardware. The focal point of the kitchen is the Cornu Fe range, the Albertine model in black with satin nickel and polished brass accents. The accompanying hood is a custom design by Rangecraft in brushed stainless with satin gold elements. The countertop and backsplash surrounding the hearth area are in soft beige tones, a needed contrast to the darker hues of the cabinets and range. The L-shaped layout, with seating at the island, allows for wide-open views into the adjoining rooms and to the city below through the floor-to-ceiling windows.
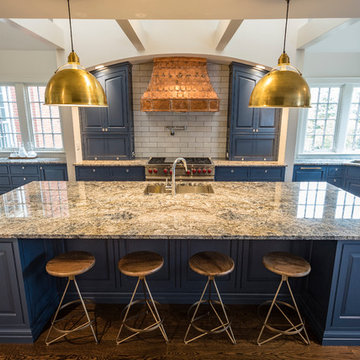
Inspiration for a medium sized contemporary l-shaped open plan kitchen in Cincinnati with a double-bowl sink, raised-panel cabinets, blue cabinets, granite worktops, white splashback, metro tiled splashback, integrated appliances, dark hardwood flooring, an island, brown floors and grey worktops.
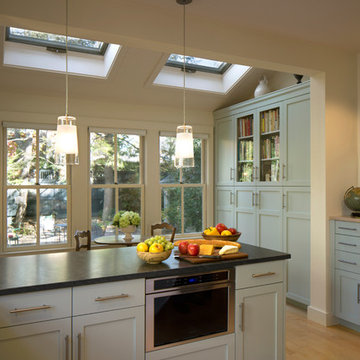
The breakfast area is flanked on one side by a tall, shallow storage cabinet, and on the other side by deeper base cabinets with a countertop and wall cabinets above. Glass fronts on the center upper cabinets provide additional interest and display opportunities. A small cabinet in the corner next to the door squeezes additional storage into every available inch of floor space.
Keeping the most successful features of the existing kitchen and fine tuning dimensions while updating colors and finishes dramatically transformed this kitchen. These types of respectful, surgical interventions are often the most sustainable, cost effective and appropriate approach for renovating a kitchen in an older home.
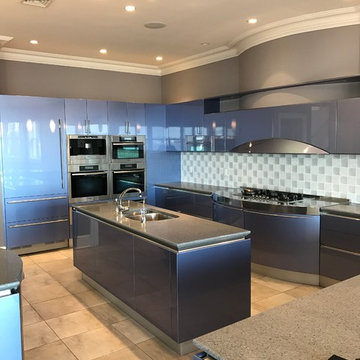
Inspiration for a large contemporary kitchen in New York with a double-bowl sink, flat-panel cabinets, blue cabinets, granite worktops, grey splashback, ceramic splashback, integrated appliances, ceramic flooring, an island and beige floors.
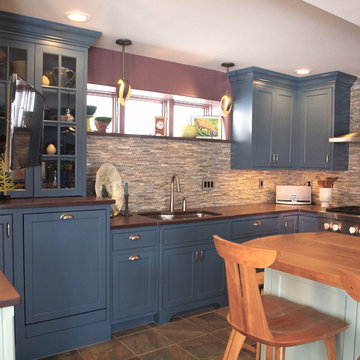
RS Designs
Design ideas for a large classic u-shaped enclosed kitchen in Burlington with a double-bowl sink, shaker cabinets, blue cabinets, granite worktops, multi-coloured splashback, matchstick tiled splashback, integrated appliances, slate flooring, an island, beige floors and brown worktops.
Design ideas for a large classic u-shaped enclosed kitchen in Burlington with a double-bowl sink, shaker cabinets, blue cabinets, granite worktops, multi-coloured splashback, matchstick tiled splashback, integrated appliances, slate flooring, an island, beige floors and brown worktops.
Kitchen with Blue Cabinets and Granite Worktops Ideas and Designs
7