Kitchen with Blue Cabinets and Soapstone Worktops Ideas and Designs
Refine by:
Budget
Sort by:Popular Today
21 - 40 of 422 photos
Item 1 of 3
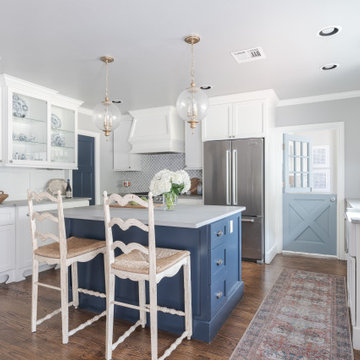
"Please Note: All “related,” “similar,” and “sponsored” products tagged or listed by Houzz are not actual products pictured. They have not been approved by Design Directions nor any of the professionals credited. For information about our work, please contact info@designdirections.com
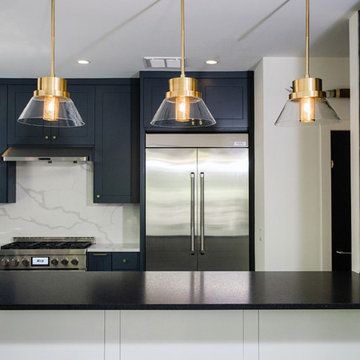
Photo of a large traditional u-shaped kitchen/diner in Austin with a submerged sink, recessed-panel cabinets, blue cabinets, soapstone worktops, white splashback, stone slab splashback, stainless steel appliances, porcelain flooring, an island, grey floors and black worktops.
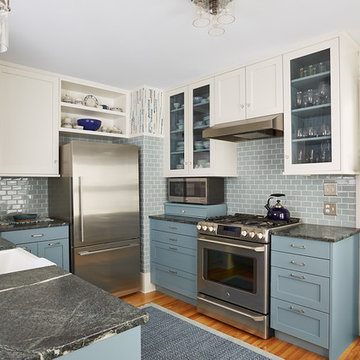
Architecture & Interior Design: David Heide Design Studio Photo: Susan Gilmore Photography
Traditional u-shaped enclosed kitchen in Minneapolis with a belfast sink, shaker cabinets, blue cabinets, soapstone worktops, blue splashback, metro tiled splashback, stainless steel appliances, medium hardwood flooring, a breakfast bar and brown floors.
Traditional u-shaped enclosed kitchen in Minneapolis with a belfast sink, shaker cabinets, blue cabinets, soapstone worktops, blue splashback, metro tiled splashback, stainless steel appliances, medium hardwood flooring, a breakfast bar and brown floors.
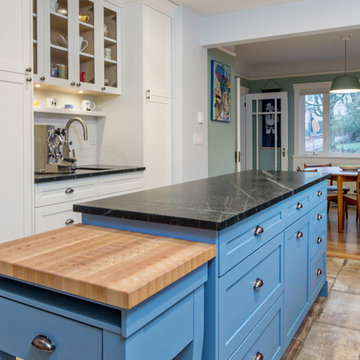
Design ideas for a medium sized classic galley kitchen/diner in Vancouver with a submerged sink, shaker cabinets, blue cabinets, soapstone worktops, multi-coloured splashback, metro tiled splashback, stainless steel appliances, porcelain flooring, an island and beige floors.
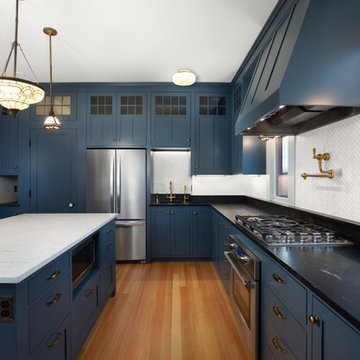
M.Romney Photography
This is an example of a large classic u-shaped kitchen in Seattle with a belfast sink, shaker cabinets, blue cabinets, soapstone worktops, white splashback, mosaic tiled splashback, stainless steel appliances, medium hardwood flooring, an island, brown floors and black worktops.
This is an example of a large classic u-shaped kitchen in Seattle with a belfast sink, shaker cabinets, blue cabinets, soapstone worktops, white splashback, mosaic tiled splashback, stainless steel appliances, medium hardwood flooring, an island, brown floors and black worktops.

A cute mission style home in downtown Sacramento is home to a couple whose style runs a little more eclectic. We elevated the cabinets to the fullest height of the wall and topped with textured painted mesh lit uppers. We kept the original soapstone counters and redesigned the lower base cabinets for more functionality and a modern aesthetic. All painted surfaces including the wood floors are Farrow and Ball. What makes this space really special? The swing of course!
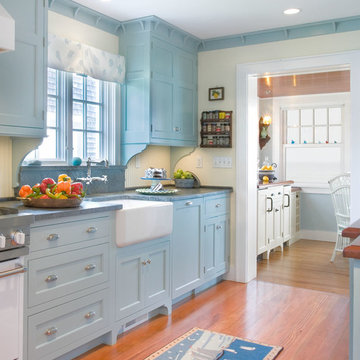
This shingle style cottage was a complete renovation, enhancing its already charming attributes with new, modern amenities.
Renovations included enclosing an existing sunroom, new windows and new roof dormers to gain access to a walk-out roof deck.
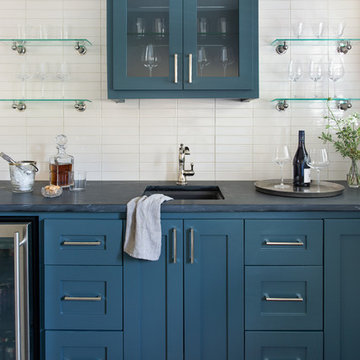
Photo by Molly Culver. We added this butler's pantry to a under utilized space
Inspiration for a small traditional l-shaped kitchen in Austin with a submerged sink, shaker cabinets, blue cabinets, soapstone worktops, white splashback, medium hardwood flooring, brown floors and black worktops.
Inspiration for a small traditional l-shaped kitchen in Austin with a submerged sink, shaker cabinets, blue cabinets, soapstone worktops, white splashback, medium hardwood flooring, brown floors and black worktops.

This “Blue for You” kitchen is truly a cook’s kitchen with its 48” Wolf dual fuel range, steamer oven, ample 48” built-in refrigeration and drawer microwave. The 11-foot-high ceiling features a 12” lighted tray with crown molding. The 9’-6” high cabinetry, together with a 6” high crown finish neatly to the underside of the tray. The upper wall cabinets are 5-feet high x 13” deep, offering ample storage in this 324 square foot kitchen. The custom cabinetry painted the color of Benjamin Moore’s “Jamestown Blue” (HC-148) on the perimeter and “Hamilton Blue” (HC-191) on the island and Butler’s Pantry. The main sink is a cast iron Kohler farm sink, with a Kohler cast iron under mount prep sink in the (100” x 42”) island. While this kitchen features much storage with many cabinetry features, it’s complemented by the adjoining butler’s pantry that services the formal dining room. This room boasts 36 lineal feet of cabinetry with over 71 square feet of counter space. Not outdone by the kitchen, this pantry also features a farm sink, dishwasher, and under counter wine refrigeration.
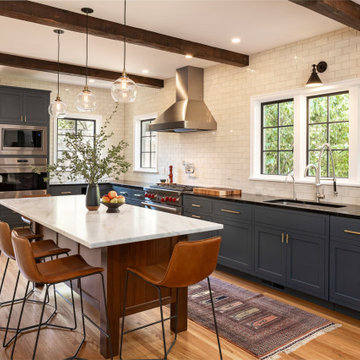
Design ideas for a large rural l-shaped kitchen/diner in Portland with a submerged sink, shaker cabinets, blue cabinets, soapstone worktops, white splashback, metro tiled splashback, stainless steel appliances, light hardwood flooring, an island and black worktops.
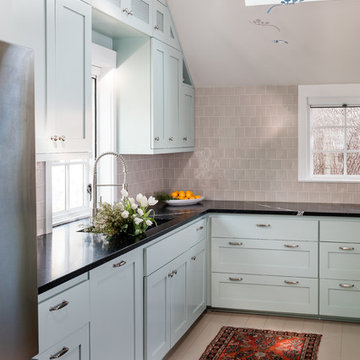
A cute mission style home in downtown Sacramento is home to a couple whose style runs a little more eclectic. We elevated the cabinets to the fullest height of the wall and topped with textured painted mesh lit uppers. We kept the original soapstone counters and redesigned the lower base cabinets for more functionality and a modern aesthetic. All painted surfaces including the wood floors are Farrow and Ball. What makes this space really special? The swing of course!
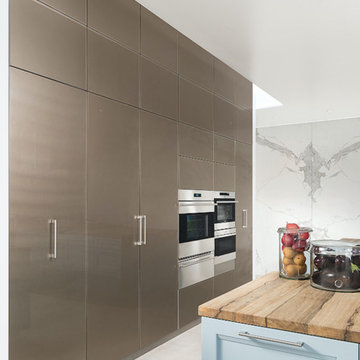
Design ideas for a large contemporary galley kitchen/diner in Miami with a submerged sink, shaker cabinets, blue cabinets, soapstone worktops, stainless steel appliances, porcelain flooring and multiple islands.
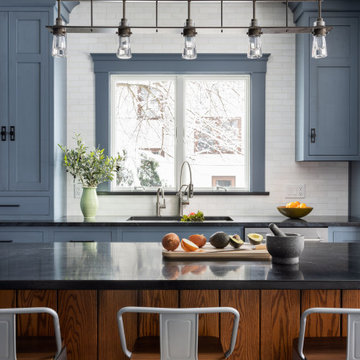
At this turn of the 20th century, home badly needed a new kitchen. An old porch had been partially enclosed, and the old kitchen window opened onto that enclosure, a small stretch of hallway 6 feet wide. The room had little in the way of form or function. The appliances all needed to be replaced, the lighting and flooring were in bad repair and the kitchen itself lacked culinary inspiration.
The client requested a kitchen with modern top-of-the-line cooking appliances, a well-thought-out plan which would include an island, a desk, eating for 6, custom storage, a "cat" corner for the family pet’s food and bowls as well as a drop-dead design aesthetic. Welcome to the Central Av Kitchen.
The old exterior wall was removed and the 6’ hallway was incorporated into the kitchen area providing space for both a table as well as a generous island with seating for three. In lieu of pantry cabinets, a pantry closet was framed to the right of the refrigerator to account for a change in ceiling height. The closet conceals the slope of the old exterior wall.
Additional space for the cooktop credenza was found by extending a wall concealing the basement stairs. Custom-screened marble tile covers the wall behind the induction cooktop. A pot filler faucet is an added convenience becoming very popular with clients who cook. The secondary cooking area adjacent to the cooktop has a single convection wall oven and one of my favorite appliances, a steam oven. This is the one appliance no kitchen should be without.
An immovable corner chase became part of the design supporting a full counter-to-ceiling cabinet for glasses and cups. Dish drawer storage is located below this cabinet, perfect when unloading the dishwasher. Once again, my favorite culinary sink (Franke) and a professional-style faucet (Brizo) add to the chef’s table experience of the kitchen. The refrigerator is a gorgeous 42” french door-styled Sub Zero.
Moving to the island, you will find an under-counter beverage refrigerator, additional storage, and a mixer lift to keep the stand mixer at ready but tucked away. Great for casual dining and ample space for preparing meals, the island is the perfect centerpiece for the kitchen design. A traditional ship lap wood detail was turned on its end to surround the island. The contrasting color and texture of the rustic oak give relief to the smooth painted finish of the kitchen cabinets. The stain color is repeated on the pantry door as well as the family room entrance door to the kitchen.
Near the kitchen table, a desk is located for both recipe research as well as homework. The spare dining chair serves as a desk chair. Open shelves are simultaneously practical and decorative.
Custom storage details include a spice drawer, pull-out pantry, dish drawer, garbage/recycling cabinet, vertical tray storage, utensil, and flatware drawers, and “cat corner” which holds all things kitty related, while keeping the cat dining area out of the main kitchen.
Additional details about the space. The cabinets are a traditional plain inset construction but without visible hinges. Large format “concrete” porcelain floor tiles create a simple canvas for blue-painted cabinets with a black glazed finish. Contemporized matte black hardware provides a beautiful contrast to the cabinet color. The other splash areas are covered in a simple white mottled glazed porcelain subway tile. The “cat corner” which is not visible is realized in distressed black paint with a wood countertop to match the oak on the island.
Another key point is the ceiling height. Taller ceilings allow for taller cabinets but need a strong molding detail to balance the tall cabinet doors. To demonstrate that detail, you will notice a combination of moldings (9” high) and double-paneled doors to overcome a “tower effect” in the space.
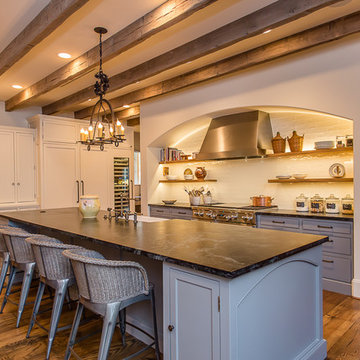
Inspiration for a large mediterranean l-shaped open plan kitchen in Houston with a belfast sink, beaded cabinets, blue cabinets, soapstone worktops, white splashback, metro tiled splashback, integrated appliances, dark hardwood flooring and an island.
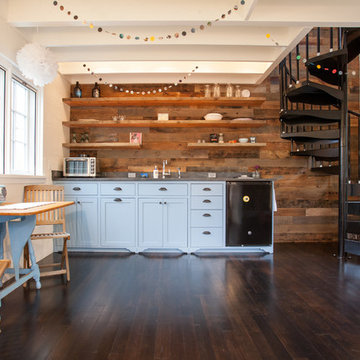
Painted White Reclaimed Wood wall paneling clads this guest space. In the kitchen, a reclaimed wood feature wall and floating reclaimed wood shelves were re-milled from wood pulled and re-used from the original structure. The open joists on the painted white ceiling give a feeling of extra head space and the natural wood textures provide warmth.
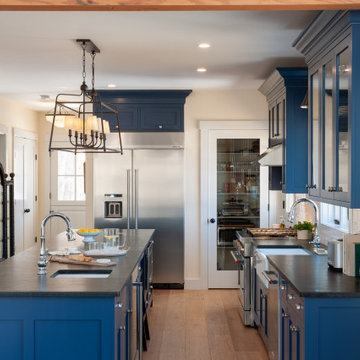
Kitchen design by Paul Dierkes, Architect featuring semi-custom Shaker-style cabinets with square inset face frame in Indigo Batik from the Crown Select line of Crown Point Cabinetry. Soapstone countertops, subway tile backsplash, wide-plank white oak flooring. Commercial-style stainless-steel appliances by KitchenAid.
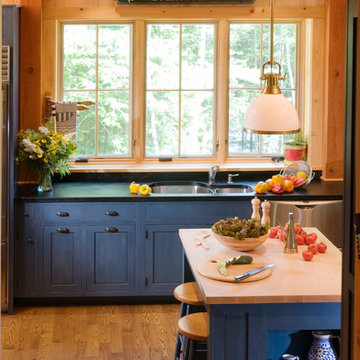
Crown Point Cabinetry
Medium sized traditional u-shaped enclosed kitchen in Portland Maine with a double-bowl sink, shaker cabinets, blue cabinets, soapstone worktops, multi-coloured splashback, stone tiled splashback, stainless steel appliances, medium hardwood flooring and an island.
Medium sized traditional u-shaped enclosed kitchen in Portland Maine with a double-bowl sink, shaker cabinets, blue cabinets, soapstone worktops, multi-coloured splashback, stone tiled splashback, stainless steel appliances, medium hardwood flooring and an island.
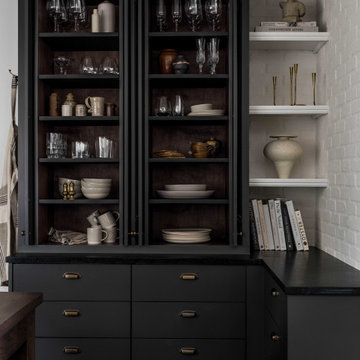
In a full-scale design, renovation, and furnishings project, we completely transformed this space for our clients by infusing it with only the most charming of details. The first-floor expanded kitchen features smoky black cabinetry and textural brick walls, while the second-floor main suite boasts incredibly well-appointed built-in closets that add extensive storage all while incorporating sleek colonial-inspired character back into the space.
The overall scope of this project required a hefty, multi-floor, full gut “floverhaul” i.e., the overhaul of a home’s floor plan with attention to spatial flow and in this case storage. The areas we renovated head-to-toe in order to transform this house into our clients’ dream home include the kitchen, entryway, pantry, mudroom, and main suite.
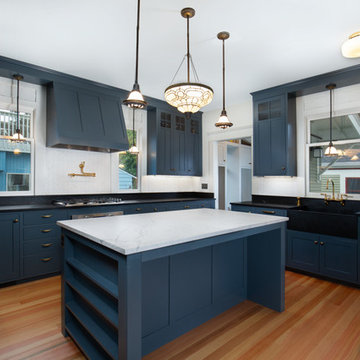
M.Romney Photography
Design ideas for a large classic u-shaped kitchen in Seattle with a belfast sink, shaker cabinets, blue cabinets, soapstone worktops, white splashback, mosaic tiled splashback, stainless steel appliances, medium hardwood flooring, an island, brown floors and black worktops.
Design ideas for a large classic u-shaped kitchen in Seattle with a belfast sink, shaker cabinets, blue cabinets, soapstone worktops, white splashback, mosaic tiled splashback, stainless steel appliances, medium hardwood flooring, an island, brown floors and black worktops.
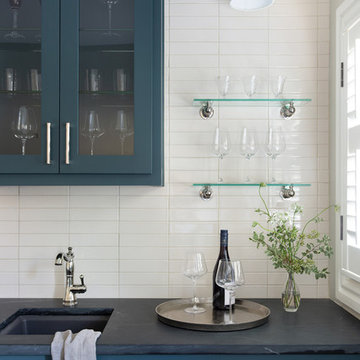
Photo by Molly Culver. We added this butler's pantry to a under utilized space
Inspiration for a small classic l-shaped kitchen in Austin with a submerged sink, shaker cabinets, blue cabinets, soapstone worktops, white splashback, medium hardwood flooring, brown floors and black worktops.
Inspiration for a small classic l-shaped kitchen in Austin with a submerged sink, shaker cabinets, blue cabinets, soapstone worktops, white splashback, medium hardwood flooring, brown floors and black worktops.
Kitchen with Blue Cabinets and Soapstone Worktops Ideas and Designs
2