Kitchen with Blue Cabinets and Soapstone Worktops Ideas and Designs
Refine by:
Budget
Sort by:Popular Today
61 - 80 of 422 photos
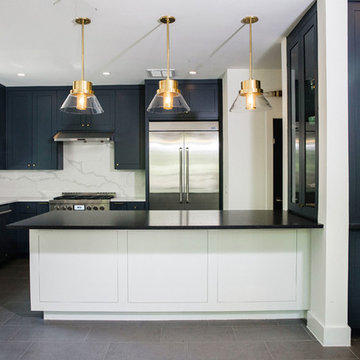
Design ideas for a large traditional u-shaped kitchen/diner in Austin with recessed-panel cabinets, blue cabinets, an island, a submerged sink, soapstone worktops, white splashback, stone slab splashback, stainless steel appliances, porcelain flooring, grey floors and black worktops.
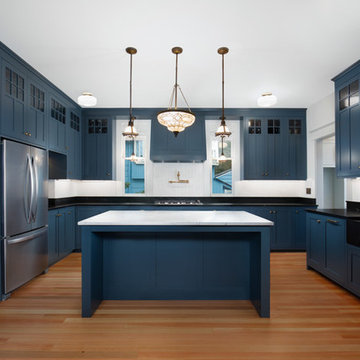
M.Romney Photography
Design ideas for a large traditional u-shaped kitchen in Seattle with a belfast sink, shaker cabinets, blue cabinets, soapstone worktops, white splashback, mosaic tiled splashback, stainless steel appliances, medium hardwood flooring, an island, brown floors and black worktops.
Design ideas for a large traditional u-shaped kitchen in Seattle with a belfast sink, shaker cabinets, blue cabinets, soapstone worktops, white splashback, mosaic tiled splashback, stainless steel appliances, medium hardwood flooring, an island, brown floors and black worktops.
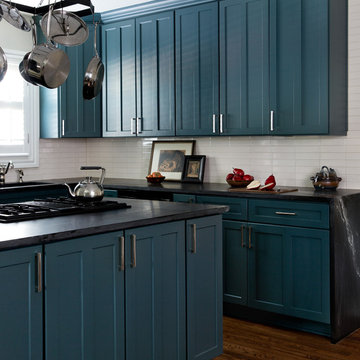
Photo by Molly Culver
Design ideas for a medium sized modern l-shaped kitchen in Austin with a submerged sink, shaker cabinets, blue cabinets, soapstone worktops, white splashback, medium hardwood flooring, an island, brown floors and black worktops.
Design ideas for a medium sized modern l-shaped kitchen in Austin with a submerged sink, shaker cabinets, blue cabinets, soapstone worktops, white splashback, medium hardwood flooring, an island, brown floors and black worktops.
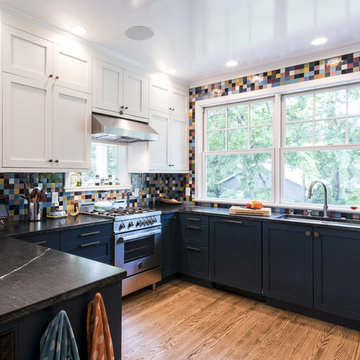
Photography by Andrew Hyslop
Medium sized bohemian u-shaped kitchen/diner in Louisville with a submerged sink, shaker cabinets, blue cabinets, soapstone worktops, multi-coloured splashback, ceramic splashback, stainless steel appliances, medium hardwood flooring and a breakfast bar.
Medium sized bohemian u-shaped kitchen/diner in Louisville with a submerged sink, shaker cabinets, blue cabinets, soapstone worktops, multi-coloured splashback, ceramic splashback, stainless steel appliances, medium hardwood flooring and a breakfast bar.
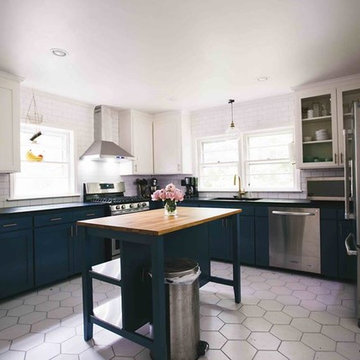
Black Soapstone Kitchen Countertops
Fabricated and Installed by Set In Stone of the Sandhills
http://www.setinstonestore.com/welcome
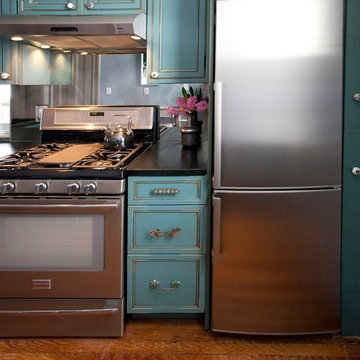
This small space demanded attention to detail and smart solutions, starting with the table and chairs. Too tiny for a standard kitchen table, we added a table that folds down against the wall with foldable chairs that can be hung on the wall when not in use. Typically neglected space between the refrigerator and the wall was turned into spice cabinets, ceiling height uppers maximize storage, and a mirrored backsplash creates the illusion of more space. But small spaces don't have to be vacant of character, as proven by the distressed aqua cabinetry and mismatched knobs.
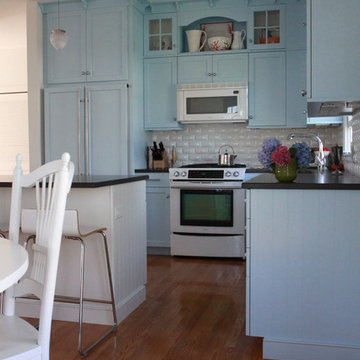
Photo of a medium sized nautical l-shaped kitchen/diner in Boston with a belfast sink, shaker cabinets, blue cabinets, soapstone worktops, white splashback, metro tiled splashback, integrated appliances, an island, medium hardwood flooring and brown floors.
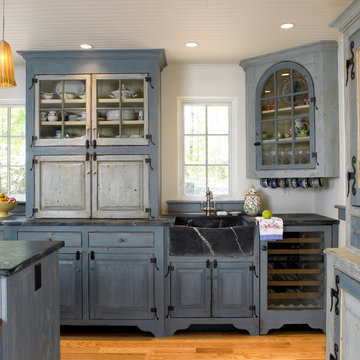
Gridley+Graves Photographers
This is an example of a large farmhouse single-wall kitchen/diner in Philadelphia with a single-bowl sink, blue cabinets, white splashback, stainless steel appliances, light hardwood flooring, an island, soapstone worktops, brown floors and raised-panel cabinets.
This is an example of a large farmhouse single-wall kitchen/diner in Philadelphia with a single-bowl sink, blue cabinets, white splashback, stainless steel appliances, light hardwood flooring, an island, soapstone worktops, brown floors and raised-panel cabinets.
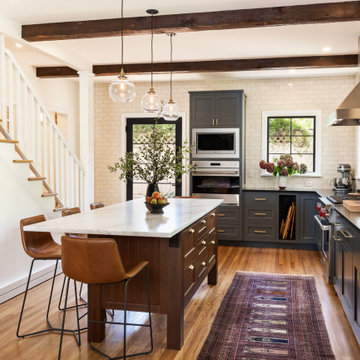
Large country l-shaped kitchen/diner in Portland with a submerged sink, shaker cabinets, blue cabinets, soapstone worktops, white splashback, metro tiled splashback, stainless steel appliances, light hardwood flooring, an island and black worktops.
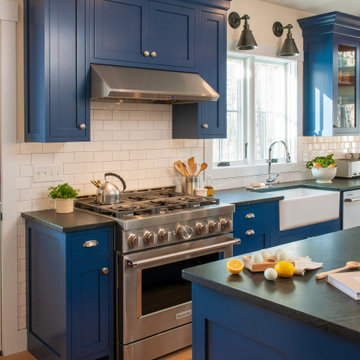
Kitchen design by Paul Dierkes, Architect featuring semi-custom Shaker-style cabinets with square inset face frame in Indigo Batik from the Crown Select line of Crown Point Cabinetry. Soapstone countertops, subway tile backsplash, wide-plank white oak flooring. Commercial-style stainless-steel appliances by KitchenAid.
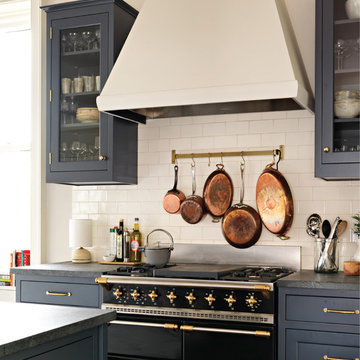
This kitchen was designed by Bilotta senior designer, Randy O’Kane, CKD with (and for) interior designer Blair Harris. The apartment is located in a turn-of-the-20th-century Manhattan brownstone and the kitchen (which was originally at the back of the apartment) was relocated to the front in order to gain more light in the heart of the home. Blair really wanted the cabinets to be a dark blue color and opted for Farrow & Ball’s “Railings”. In order to make sure the space wasn’t too dark, Randy suggested open shelves in natural walnut vs. traditional wall cabinets along the back wall. She complemented this with white crackled ceramic tiles and strips of LED lights hidden under the shelves, illuminating the space even more. The cabinets are Bilotta’s private label line, the Bilotta Collection, in a 1” thick, Shaker-style door with walnut interiors. The flooring is oak in a herringbone pattern and the countertops are Vermont soapstone. The apron-style sink is also made of soapstone and is integrated with the countertop. Blair opted for the trending unlacquered brass hardware from Rejuvenation’s “Massey” collection which beautifully accents the blue cabinetry and is then repeated on both the “Chagny” Lacanche range and the bridge-style Waterworks faucet.
The space was designed in such a way as to use the island to separate the primary cooking space from the living and dining areas. The island could be used for enjoying a less formal meal or as a plating area to pass food into the dining area.
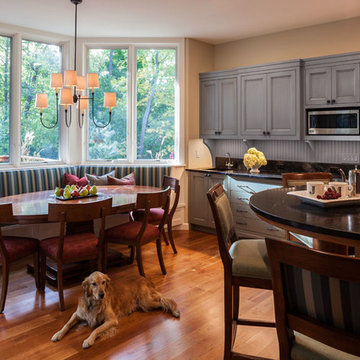
Brian Droege
This is an example of a large traditional galley open plan kitchen in Minneapolis with a submerged sink, raised-panel cabinets, blue cabinets, soapstone worktops, blue splashback, ceramic splashback, stainless steel appliances, light hardwood flooring, an island and brown floors.
This is an example of a large traditional galley open plan kitchen in Minneapolis with a submerged sink, raised-panel cabinets, blue cabinets, soapstone worktops, blue splashback, ceramic splashback, stainless steel appliances, light hardwood flooring, an island and brown floors.

This “Blue for You” kitchen is truly a cook’s kitchen with its 48” Wolf dual fuel range, steamer oven, ample 48” built-in refrigeration and drawer microwave. The 11-foot-high ceiling features a 12” lighted tray with crown molding. The 9’-6” high cabinetry, together with a 6” high crown finish neatly to the underside of the tray. The upper wall cabinets are 5-feet high x 13” deep, offering ample storage in this 324 square foot kitchen. The custom cabinetry painted the color of Benjamin Moore’s “Jamestown Blue” (HC-148) on the perimeter and “Hamilton Blue” (HC-191) on the island and Butler’s Pantry. The main sink is a cast iron Kohler farm sink, with a Kohler cast iron under mount prep sink in the (100” x 42”) island. While this kitchen features much storage with many cabinetry features, it’s complemented by the adjoining butler’s pantry that services the formal dining room. This room boasts 36 lineal feet of cabinetry with over 71 square feet of counter space. Not outdone by the kitchen, this pantry also features a farm sink, dishwasher, and under counter wine refrigeration.
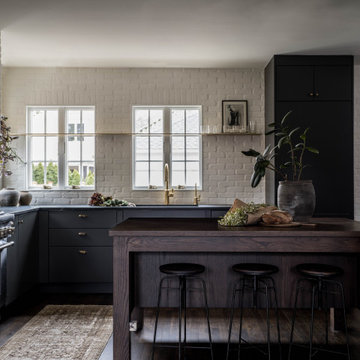
In a full-scale design, renovation, and furnishings project, we completely transformed this space for our clients by infusing it with only the most charming of details. The first-floor expanded kitchen features smoky black cabinetry and textural brick walls, while the second-floor main suite boasts incredibly well-appointed built-in closets that add extensive storage all while incorporating sleek colonial-inspired character back into the space.
The overall scope of this project required a hefty, multi-floor, full gut “floverhaul” i.e., the overhaul of a home’s floor plan with attention to spatial flow and in this case storage. The areas we renovated head-to-toe in order to transform this house into our clients’ dream home include the kitchen, entryway, pantry, mudroom, and main suite.
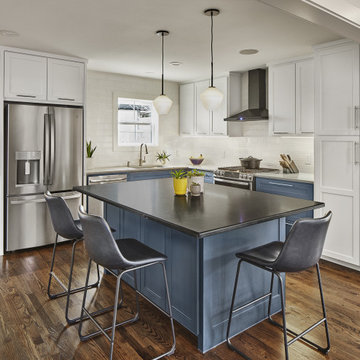
Updated modern kitchen, Custom built cabinets, Island countertops- Stonemark Granite Black Soapstone, Backsplash-Imperial Bianco Frame Gloss White Tile, Island Lighting-Sculptural Glass Geo Pendant, new appliances and Vent Hood
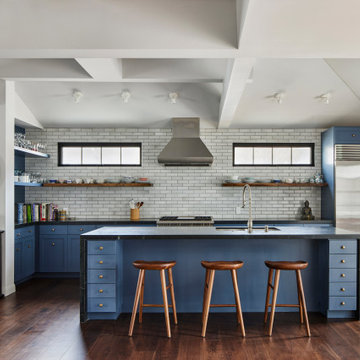
Kitchen with eat-in island and live edge Hickory floating shelves
Photo of a medium sized traditional u-shaped open plan kitchen in Los Angeles with a double-bowl sink, shaker cabinets, blue cabinets, soapstone worktops, grey splashback, ceramic splashback, stainless steel appliances, medium hardwood flooring, an island, brown floors, black worktops and exposed beams.
Photo of a medium sized traditional u-shaped open plan kitchen in Los Angeles with a double-bowl sink, shaker cabinets, blue cabinets, soapstone worktops, grey splashback, ceramic splashback, stainless steel appliances, medium hardwood flooring, an island, brown floors, black worktops and exposed beams.
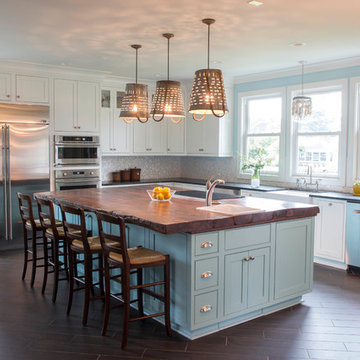
Ramone Photography
Inspiration for a large nautical l-shaped open plan kitchen in Other with a belfast sink, beaded cabinets, blue cabinets, stainless steel appliances, dark hardwood flooring, an island, soapstone worktops, grey splashback, mosaic tiled splashback, brown floors and black worktops.
Inspiration for a large nautical l-shaped open plan kitchen in Other with a belfast sink, beaded cabinets, blue cabinets, stainless steel appliances, dark hardwood flooring, an island, soapstone worktops, grey splashback, mosaic tiled splashback, brown floors and black worktops.
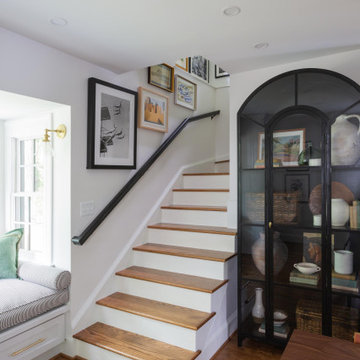
Design ideas for a traditional l-shaped enclosed kitchen in Jacksonville with a belfast sink, recessed-panel cabinets, blue cabinets, soapstone worktops, white splashback, metro tiled splashback, integrated appliances, medium hardwood flooring, an island, brown floors and black worktops.

This kitchen was crafted with a historical feel, like the homeowner built onto an existing property. The barn beams, reclaimed wide plank wood floors and custom, hand-crafted cabinetry and hand forged lighting appeals to the senses of old while the professional appliances allow the homeowner to function in the present!
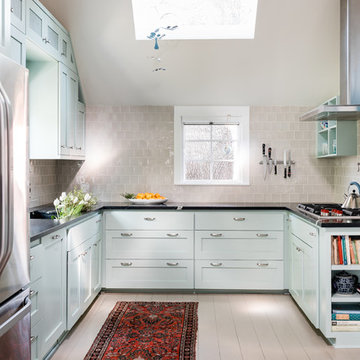
A cute mission style home in downtown Sacramento is home to a couple whose style runs a little more eclectic. We elevated the cabinets to the fullest height of the wall and topped with textured painted mesh lit uppers. We kept the original soapstone counters and redesigned the lower base cabinets for more functionality and a modern aesthetic. All painted surfaces including the wood floors are Farrow and Ball. What makes this space really special? The swing of course!
Kitchen with Blue Cabinets and Soapstone Worktops Ideas and Designs
4