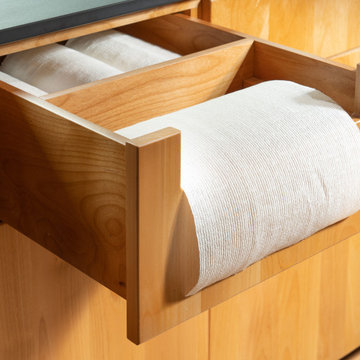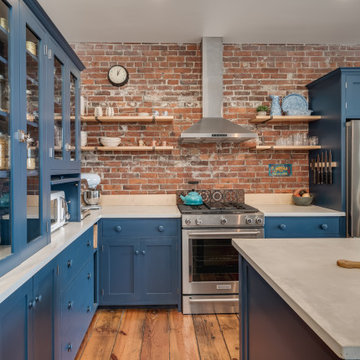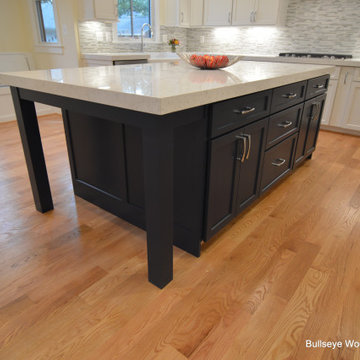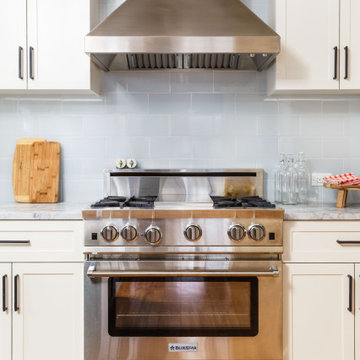Kitchen with Blue Cabinets Ideas and Designs
Refine by:
Budget
Sort by:Popular Today
1 - 20 of 131 photos

Inspiration for a large eclectic kitchen/diner in London with a built-in sink, flat-panel cabinets, blue cabinets, granite worktops, blue splashback, ceramic splashback, black appliances, light hardwood flooring and grey worktops.

Bespoke hand built kitchen with built in kitchen cabinet and free standing island with modern patterned floor tiles and blue linoleum on birch plywood

Before renovating, this bright and airy family kitchen was small, cramped and dark. The dining room was being used for spillover storage, and there was hardly room for two cooks in the kitchen. By knocking out the wall separating the two rooms, we created a large kitchen space with plenty of storage, space for cooking and baking, and a gathering table for kids and family friends. The dark navy blue cabinets set apart the area for baking, with a deep, bright counter for cooling racks, a tiled niche for the mixer, and pantries dedicated to baking supplies. The space next to the beverage center was used to create a beautiful eat-in dining area with an over-sized pendant and provided a stunning focal point visible from the front entry. Touches of brass and iron are sprinkled throughout and tie the entire room together.
Photography by Stacy Zarin

Inspiration for a bohemian kitchen in Denver with a submerged sink, blue cabinets, engineered stone countertops, stainless steel appliances, dark hardwood flooring, an island, white worktops and exposed beams.

Design ideas for a bohemian single-wall kitchen/diner in London with a built-in sink, flat-panel cabinets, blue cabinets, wood worktops, metallic splashback, no island and brown worktops.

Refurbishment of a Grade II* Listed Country house with outbuildings in the Cotswolds. The property dates from the 17th Century and was extended in the 1920s by the noted Cotswold Architect Detmar Blow. The works involved significant repairs and restoration to the stone roof, detailing and metal windows, as well as general restoration throughout the interior of the property to bring it up to modern living standards. A new heating system was provided for the whole site, along with new bathrooms, playroom room and bespoke joinery. A new, large garden room extension was added to the rear of the property which provides an open-plan kitchen and dining space, opening out onto garden terraces.

Inspiration for a large classic u-shaped kitchen in Portland with a belfast sink, recessed-panel cabinets, blue cabinets, wood worktops, white splashback, metro tiled splashback, stainless steel appliances, light hardwood flooring and a breakfast bar.

One of Wendy's main wishes on the brief was a large pantry.
Photo of a large contemporary single-wall kitchen pantry in London with a built-in sink, flat-panel cabinets, blue cabinets, granite worktops, grey splashback, marble splashback, stainless steel appliances, ceramic flooring, an island, grey floors and grey worktops.
Photo of a large contemporary single-wall kitchen pantry in London with a built-in sink, flat-panel cabinets, blue cabinets, granite worktops, grey splashback, marble splashback, stainless steel appliances, ceramic flooring, an island, grey floors and grey worktops.

Photo by Christopher Stark.
Design ideas for a classic u-shaped kitchen in San Francisco with a belfast sink, shaker cabinets, blue cabinets, grey splashback, marble splashback, white appliances, an island, multi-coloured floors and white worktops.
Design ideas for a classic u-shaped kitchen in San Francisco with a belfast sink, shaker cabinets, blue cabinets, grey splashback, marble splashback, white appliances, an island, multi-coloured floors and white worktops.

Inspired by the original Ladbroke kitchen, the Long Acre kitchen is a beautiful chic take on the contemporary design. The incredible mid-azure green cabinetry combines beautifully with walnut timber to create a chic, sophisticated room
Balancing the bold green with a simple light wash of pink on the walls ensures the rich, intense green can take centre stage in the room.
The open walnut shelving within the island is the perfect place to show off larger pottery or glassware, as well as your favourite cookery books.
Complete with a seating area, this island is the perfect area for entertaining friends and family.
With a wonderful backdrop of brass, the light is reflected around the space, enhancing every detail, even down to the matching brass handles and antique brass taps. This open yet comforting canvas will never go out of fashion, with rich colours and warming walnut timber.
The walnut super stave worktop adds a warmth and depth to the kitchen and contributes a beautiful earthy quality to the design. The natural hues of the kitchen and contrasting materials create an incredibly welcoming environment.
Photography by Tim Doyle.

Walls are Sherwin Williams Wool Skein, ceiling and trim are Sherwin Williams Creamy, cabinets are Wool Skein and Rain. Nancy Nolan
Design ideas for a large farmhouse l-shaped open plan kitchen in Little Rock with a belfast sink, beaded cabinets, blue cabinets, marble worktops, beige splashback, metro tiled splashback, stainless steel appliances, dark hardwood flooring and an island.
Design ideas for a large farmhouse l-shaped open plan kitchen in Little Rock with a belfast sink, beaded cabinets, blue cabinets, marble worktops, beige splashback, metro tiled splashback, stainless steel appliances, dark hardwood flooring and an island.

This is an example of a large contemporary u-shaped kitchen in Hobart with a double-bowl sink, flat-panel cabinets, blue cabinets, composite countertops, grey splashback, stainless steel appliances, medium hardwood flooring, a breakfast bar, brown floors and blue worktops.

Kitchen, counter, bar seating with custom fabric - upholstered seating, lantern lighting, custom range hood, butlers pantry with coffee & tea bar, white wainscoting.

Photo of a large modern kitchen/diner in Other with a submerged sink, shaker cabinets, blue cabinets, quartz worktops, white splashback, ceramic splashback, stainless steel appliances, medium hardwood flooring, an island and black worktops.

Photos by J.L. Jordan Photography
Inspiration for a small traditional l-shaped kitchen/diner in Louisville with a submerged sink, shaker cabinets, blue cabinets, engineered stone countertops, grey splashback, metro tiled splashback, stainless steel appliances, light hardwood flooring, brown floors, white worktops and an island.
Inspiration for a small traditional l-shaped kitchen/diner in Louisville with a submerged sink, shaker cabinets, blue cabinets, engineered stone countertops, grey splashback, metro tiled splashback, stainless steel appliances, light hardwood flooring, brown floors, white worktops and an island.

Inspiration for a medium sized classic l-shaped kitchen/diner in Seattle with a belfast sink, engineered stone countertops, an island, metro tiled splashback, integrated appliances, light hardwood flooring, white worktops, recessed-panel cabinets, blue cabinets, white splashback and brown floors.

Industrial kitchen with stainless steel appliances, blue cabinets, and rustic brick accents.
Inspiration for a traditional l-shaped kitchen in Portland Maine with blue cabinets, brick splashback, stainless steel appliances, medium hardwood flooring, an island and shaker cabinets.
Inspiration for a traditional l-shaped kitchen in Portland Maine with blue cabinets, brick splashback, stainless steel appliances, medium hardwood flooring, an island and shaker cabinets.

Leslie McKellar
Inspiration for a medium sized eclectic u-shaped open plan kitchen in Charleston with a belfast sink, flat-panel cabinets, blue cabinets, white splashback, stainless steel appliances, an island and white floors.
Inspiration for a medium sized eclectic u-shaped open plan kitchen in Charleston with a belfast sink, flat-panel cabinets, blue cabinets, white splashback, stainless steel appliances, an island and white floors.

Large kitchen features custom cabinets with modern shaker door/drawer style, dine in island, white perimeter with navy blue island, stainless appliances and farmhouse sink.

A professional level slide in range and vent hood with extra power.
Design ideas for a medium sized classic l-shaped open plan kitchen in New York with a submerged sink, recessed-panel cabinets, blue cabinets, quartz worktops, blue splashback, ceramic splashback, stainless steel appliances, medium hardwood flooring and grey worktops.
Design ideas for a medium sized classic l-shaped open plan kitchen in New York with a submerged sink, recessed-panel cabinets, blue cabinets, quartz worktops, blue splashback, ceramic splashback, stainless steel appliances, medium hardwood flooring and grey worktops.
Kitchen with Blue Cabinets Ideas and Designs
1