Kitchen with Blue Splashback Ideas and Designs

Photo of a midcentury kitchen in Minneapolis with a double-bowl sink, flat-panel cabinets, medium wood cabinets, blue splashback, stainless steel appliances, light hardwood flooring, an island and white worktops.
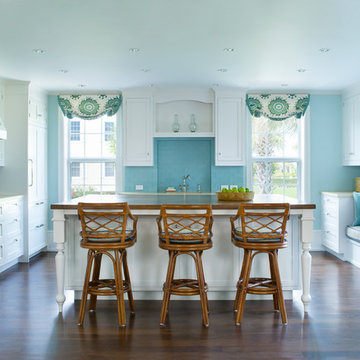
This is an example of a medium sized coastal u-shaped kitchen/diner in Miami with shaker cabinets, white cabinets, blue splashback, metro tiled splashback, dark hardwood flooring, an island, a submerged sink, wood worktops and stainless steel appliances.
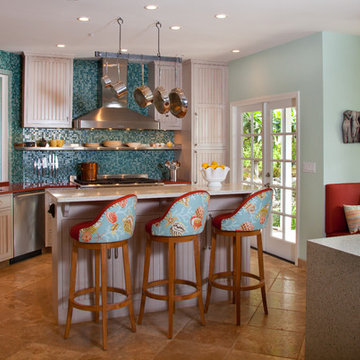
This Cardiff Family Kitchen is designed to be a fun central meeting place for many of the days activities. The french doors give everyone direct access to the exterior patio and ocean breezes. while the large picture window overlooks a more intimate patio that holds the spa. The large chefs range serves to be flexible enough to prepare large dinners for entertaining many or everyday family dinners. The center prep island counter suits this floor plan well as it redirects traffic out of the cooking zone while keeping everyone close enough for conversation.

At 90 square feet, this tiny kitchen is smaller than most bathrooms. Add to that four doorways and a window and you have one tough little room.
The key to this type of space is the selection of compact European appliances. The fridge is completely enclosed in cabinetry as is the 45cm dishwasher. Sink selection and placement allowed for a very useful corner storage cabinet. Drawers and additional storage are accommodated along the existing wall space right of the rear porch door. Note the careful planning how the casings of this door are not compromised by countertops. This tiny kitchen even features a pull-out pantry to the left of the fridge.
The retro look is created by using laminate cabinets with aluminum edges; that is reiterated in the metal-edged laminate countertop. Marmoleum flooring and glass tiles complete the look.
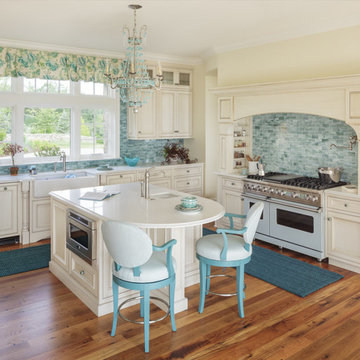
Coastal l-shaped kitchen in Portland Maine with a belfast sink, recessed-panel cabinets, beige cabinets, blue splashback, coloured appliances, medium hardwood flooring and an island.
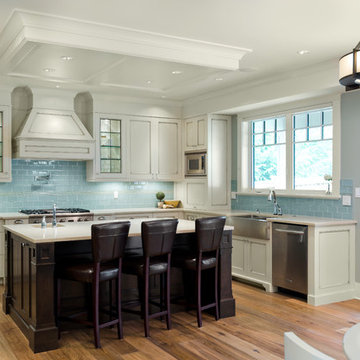
Joshua Lawrence Studios Inc.
Design ideas for a traditional kitchen in Vancouver with a belfast sink, recessed-panel cabinets, white cabinets, blue splashback, glass tiled splashback and stainless steel appliances.
Design ideas for a traditional kitchen in Vancouver with a belfast sink, recessed-panel cabinets, white cabinets, blue splashback, glass tiled splashback and stainless steel appliances.
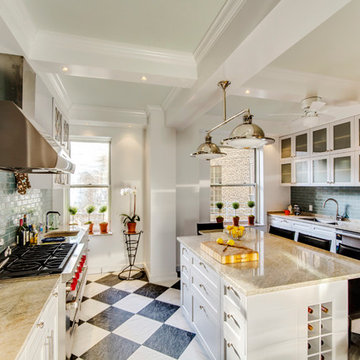
marchphoto.com
Inspiration for a large traditional enclosed kitchen in New York with a double-bowl sink, glass-front cabinets, white cabinets, blue splashback, metro tiled splashback, an island and quartz worktops.
Inspiration for a large traditional enclosed kitchen in New York with a double-bowl sink, glass-front cabinets, white cabinets, blue splashback, metro tiled splashback, an island and quartz worktops.

Kim Sargent
Photo of a large world-inspired l-shaped kitchen/diner in Wichita with a submerged sink, flat-panel cabinets, light wood cabinets, stainless steel appliances, concrete flooring, an island, granite worktops, blue splashback, metro tiled splashback and brown floors.
Photo of a large world-inspired l-shaped kitchen/diner in Wichita with a submerged sink, flat-panel cabinets, light wood cabinets, stainless steel appliances, concrete flooring, an island, granite worktops, blue splashback, metro tiled splashback and brown floors.
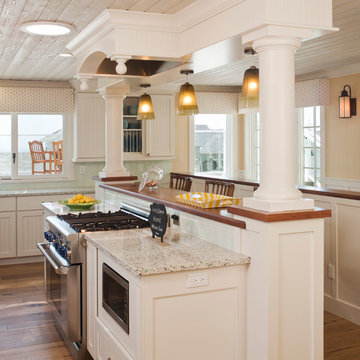
Recycled glass countertops, built-in sub-zero refrigerator, dishwasher drawers, mechanical shades and cornice boxes, pendent lighting, bead board and wainscot, planked ceiling, Siberian oak floors all add up to comfort and beauty. John Durant Photography
Chereskin Architecture
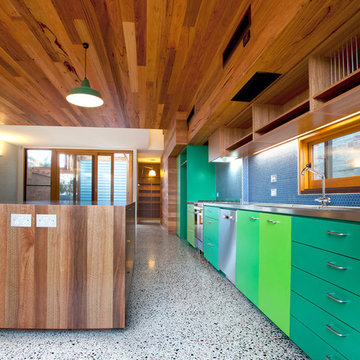
Photo of a contemporary kitchen in Melbourne with flat-panel cabinets, green cabinets, blue splashback and stainless steel appliances.
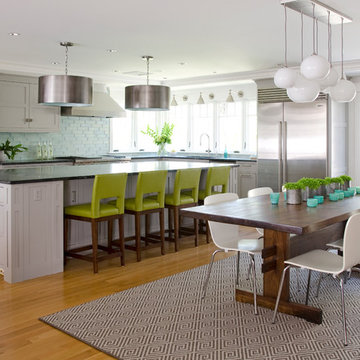
A substantial center island made of soapstone slabs has ample space to accommodate prepping for dinner on one side, and the kids doing their homework on the other.
The pull-out drawers at the end contain extra refrigerator and freezer space.
The glass backsplash tile offers a refreshing luminescence to the area.
A custom designed informal dining table fills the space adjacent to the center island.
BUILDER: Anderson Contracting Service. INTERIOR DESIGNER: Kristina Crestin PHOTOGRAHER: Jamie Salomon.
See photos of other rooms in our project:
Highland Home
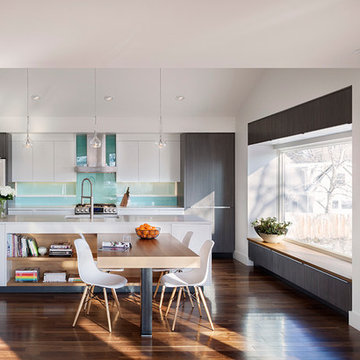
Raul J Garcia | Photography Architectural
This is an example of a contemporary galley kitchen/diner in Denver with a submerged sink, flat-panel cabinets, white cabinets, blue splashback, glass sheet splashback, stainless steel appliances, medium hardwood flooring and an island.
This is an example of a contemporary galley kitchen/diner in Denver with a submerged sink, flat-panel cabinets, white cabinets, blue splashback, glass sheet splashback, stainless steel appliances, medium hardwood flooring and an island.
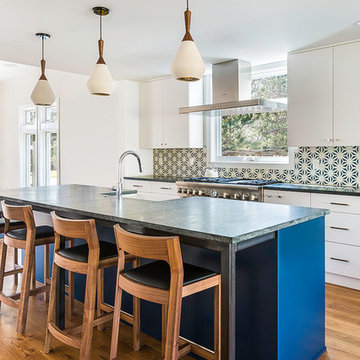
Contemporary kitchen/diner in Denver with a belfast sink, flat-panel cabinets, white cabinets, stainless steel appliances, medium hardwood flooring, an island, soapstone worktops, blue splashback, cement tile splashback, brown floors and grey worktops.
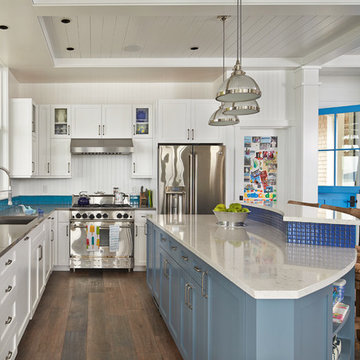
This four bedroom beach house in Washington's South Sound is all about growing up near the water's edge during summer's freedom from school. The owner's childhood was spent in a small cabin on this site with her parents and siblings. Now married and with children of her own, it was time to savor those childhood memories and create new ones in a house designed for generations to come.
At 3,200 square feet, including a whimsical Crow's Nest, the new summer cabin is much larger than the original cabin. The home is still about family and fun though. Above the 600 square foot water toys filled garage, there is a 500 square foot bunk room for friends and family. The bunk room is connected to the main house by an upper bridge where built-in storage frames a window seat overlooking the property.
Throughout the home are playful details drawing from the waterfront locale. Paddles are integrated into the stair railing, engineered flooring with a weathered look, marine cleats as hardware, a boardwalk to the main entry, and nautical lighting are found throughout the house.
Designed by BC&J Architecture.
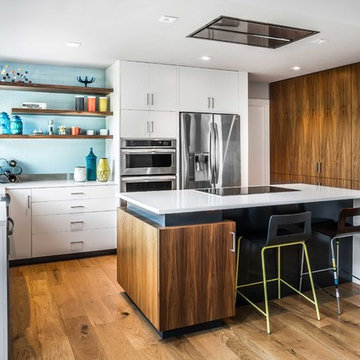
Photography by Topher Ayrhart
This is an example of a midcentury u-shaped kitchen in Austin with a double-bowl sink, flat-panel cabinets, white cabinets, blue splashback, metro tiled splashback, stainless steel appliances, medium hardwood flooring and an island.
This is an example of a midcentury u-shaped kitchen in Austin with a double-bowl sink, flat-panel cabinets, white cabinets, blue splashback, metro tiled splashback, stainless steel appliances, medium hardwood flooring and an island.
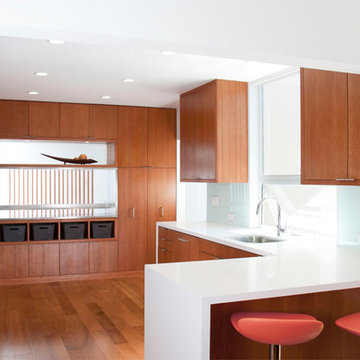
atelier KS
Modern kitchen in San Francisco with flat-panel cabinets, medium wood cabinets and blue splashback.
Modern kitchen in San Francisco with flat-panel cabinets, medium wood cabinets and blue splashback.
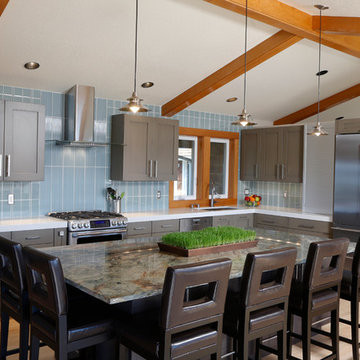
Overall photo showing the efficient 'L' shape layout of this new kitchen. Simple, clean lines in modern hues add to the soft contemporary feel of this space.
~ Brian DalBalcon Photography
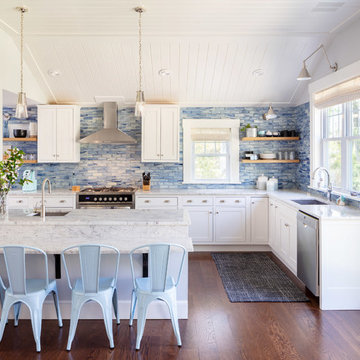
Robert Brewster Photography
Design ideas for a coastal l-shaped kitchen in Providence with a submerged sink, shaker cabinets, white cabinets, blue splashback, stainless steel appliances, medium hardwood flooring, a breakfast bar and white worktops.
Design ideas for a coastal l-shaped kitchen in Providence with a submerged sink, shaker cabinets, white cabinets, blue splashback, stainless steel appliances, medium hardwood flooring, a breakfast bar and white worktops.
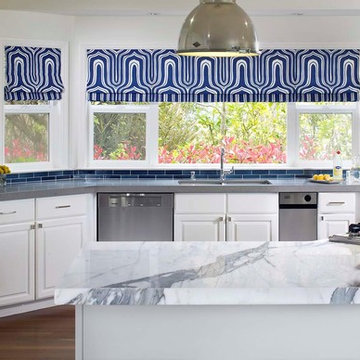
This is an example of a traditional kitchen in San Francisco with raised-panel cabinets, white cabinets, blue splashback, metro tiled splashback and stainless steel appliances.

This mid-century modern was a full restoration back to this home's former glory. The vertical grain fir ceilings were reclaimed, refinished, and reinstalled. The floors were a special epoxy blend to imitate terrazzo floors that were so popular during this period. The quartz countertops waterfall on both ends and the handmade tile accents the backsplash. Reclaimed light fixtures, hardware, and appliances put the finishing touches on this remodel.
Photo credit - Inspiro 8 Studios
Kitchen with Blue Splashback Ideas and Designs
1