Kitchen with Blue Splashback Ideas and Designs
Refine by:
Budget
Sort by:Popular Today
1 - 20 of 89 photos
Item 1 of 3

Inspiration for a classic kitchen in Boston with a submerged sink, shaker cabinets, white cabinets, blue splashback, glass tiled splashback, stainless steel appliances and dark hardwood flooring.
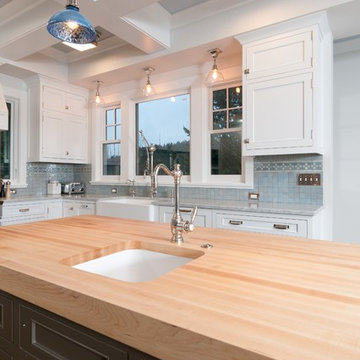
Photo of a classic kitchen in Portland with a submerged sink, wood worktops, recessed-panel cabinets, white cabinets and blue splashback.
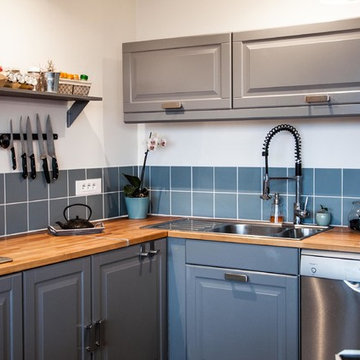
NL réalisation
Medium sized classic l-shaped enclosed kitchen in Paris with a double-bowl sink, raised-panel cabinets, grey cabinets, wood worktops, blue splashback, stainless steel appliances and no island.
Medium sized classic l-shaped enclosed kitchen in Paris with a double-bowl sink, raised-panel cabinets, grey cabinets, wood worktops, blue splashback, stainless steel appliances and no island.
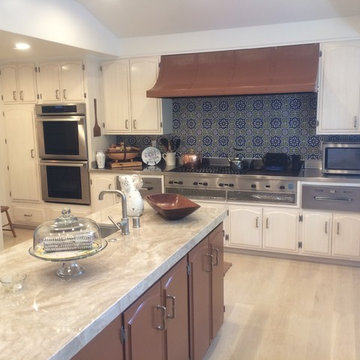
This beautiful 1930's Rolling Hills Estates ranch house was in dire need of a kitchen remodel with a drop ceiling and navy blue floors. We completely gutted the room adding almost three feet of height to the space. We were also able to save the original tile and cabinets. Giving them a fresh coat of paint and medium stain wash to add color and depth to wood.
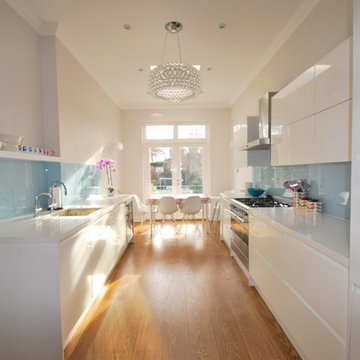
The brief was to update, lighten and brighten. (see before photo) We knocked out the window and installed doors out onto the patio overlooking the 100ft garden which mirrored the doors in the next door living room. We moved the dining area from the front to the back of the room to enjoy the view. New bespoke white glossy units brought this kitchen back to life. A pretty painted splashback added some colour and a showstopper of a chandelier helped turn this kitchen from sad to fab!
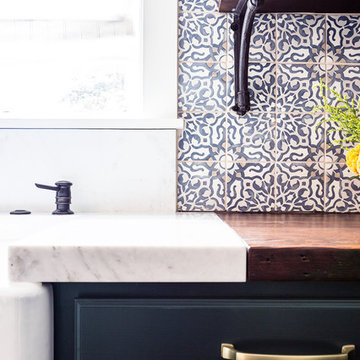
We completely renovated this space for an episode of HGTV House Hunters Renovation. The kitchen was originally a galley kitchen. We removed a wall between the DR and the kitchen to open up the space. We used a combination of countertops in this kitchen. To give a buffer to the wood counters, we used slabs of marble each side of the sink. This adds interest visually and helps to keep the water away from the wood counters. We used blue and cream for the cabinetry which is a lovely, soft mix and wood shelving to match the wood counter tops. To complete the eclectic finishes we mixed gold light fixtures and cabinet hardware with black plumbing fixtures and shelf brackets.
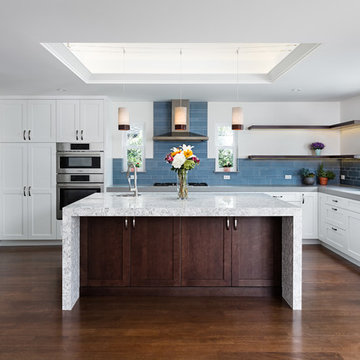
Medium sized traditional u-shaped kitchen/diner in San Francisco with a submerged sink, shaker cabinets, white cabinets, engineered stone countertops, blue splashback, glass tiled splashback, stainless steel appliances, dark hardwood flooring, an island and brown floors.
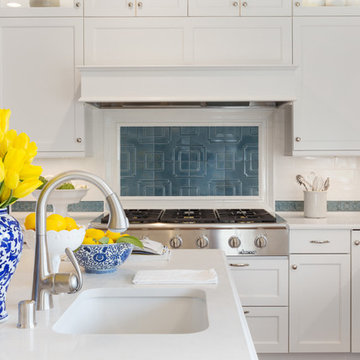
Brookhaven by Wood Mode Cabinetry
This transitional kitchen combines contemporary and traditional elements.
David Duncan Livingston
Photo of a classic kitchen in Sacramento with a single-bowl sink, recessed-panel cabinets, white cabinets, engineered stone countertops, ceramic splashback, stainless steel appliances, medium hardwood flooring and blue splashback.
Photo of a classic kitchen in Sacramento with a single-bowl sink, recessed-panel cabinets, white cabinets, engineered stone countertops, ceramic splashback, stainless steel appliances, medium hardwood flooring and blue splashback.
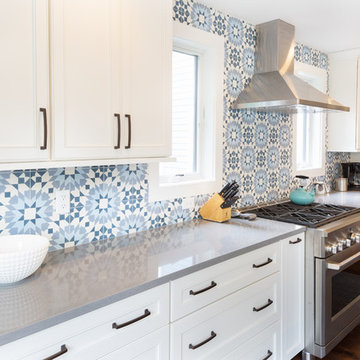
MichaelChristiePhotography
Medium sized classic galley kitchen/diner in Detroit with a built-in sink, quartz worktops, blue splashback, cement tile splashback, stainless steel appliances, dark hardwood flooring, an island, brown floors and white worktops.
Medium sized classic galley kitchen/diner in Detroit with a built-in sink, quartz worktops, blue splashback, cement tile splashback, stainless steel appliances, dark hardwood flooring, an island, brown floors and white worktops.
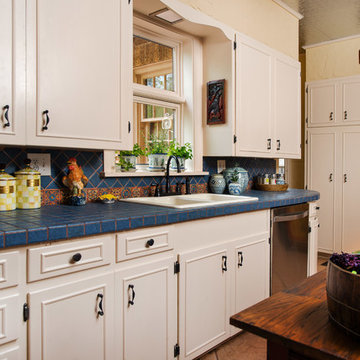
Frances Sims
Design ideas for a classic kitchen in Dallas with tile countertops, a built-in sink, blue splashback, white cabinets and blue worktops.
Design ideas for a classic kitchen in Dallas with tile countertops, a built-in sink, blue splashback, white cabinets and blue worktops.
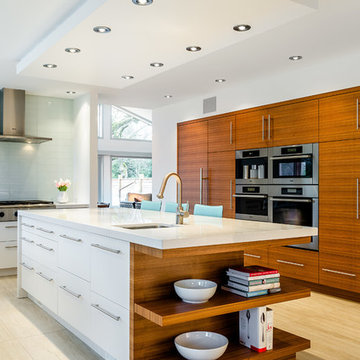
Design ideas for a contemporary kitchen in Other with a submerged sink, flat-panel cabinets, medium wood cabinets, blue splashback and integrated appliances.
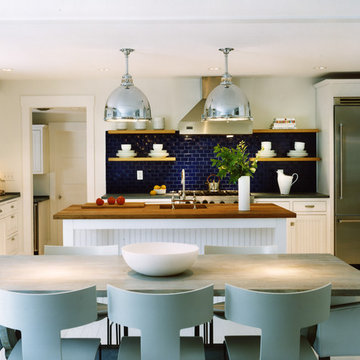
Photographer: Anice Hoachlander from Hoachlander Davis Photography, LLC
Principal Architect: Anthony "Ankie" Barnes, AIA, LEED AP
Project Architect: Daniel Porter
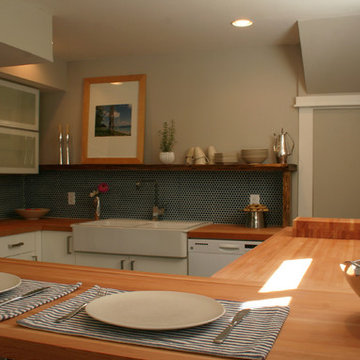
Inspiration for a small modern l-shaped kitchen/diner in Vancouver with a belfast sink, glass-front cabinets, white cabinets, wood worktops, blue splashback, ceramic splashback, white appliances and a breakfast bar.
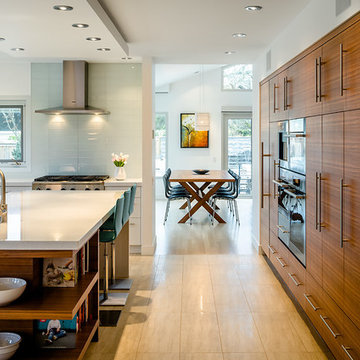
Custom modern home renovation by Maximilian Huxley Construction
Photo of a contemporary l-shaped kitchen in Vancouver with a submerged sink, flat-panel cabinets, medium wood cabinets, blue splashback and stainless steel appliances.
Photo of a contemporary l-shaped kitchen in Vancouver with a submerged sink, flat-panel cabinets, medium wood cabinets, blue splashback and stainless steel appliances.
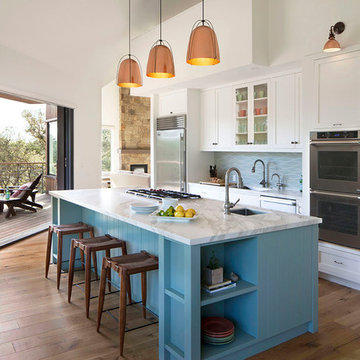
Photos in Wonderland
Inspiration for a rural galley kitchen in San Francisco with a submerged sink, shaker cabinets, blue cabinets, blue splashback, ceramic splashback, stainless steel appliances, dark hardwood flooring, an island and brown floors.
Inspiration for a rural galley kitchen in San Francisco with a submerged sink, shaker cabinets, blue cabinets, blue splashback, ceramic splashback, stainless steel appliances, dark hardwood flooring, an island and brown floors.
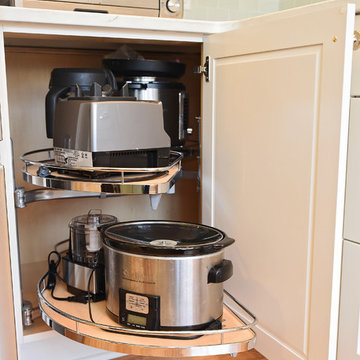
CS Photography
Inspiration for a medium sized traditional u-shaped kitchen/diner in Other with a submerged sink, flat-panel cabinets, white cabinets, engineered stone countertops, blue splashback, ceramic splashback, stainless steel appliances, medium hardwood flooring, an island, brown floors and white worktops.
Inspiration for a medium sized traditional u-shaped kitchen/diner in Other with a submerged sink, flat-panel cabinets, white cabinets, engineered stone countertops, blue splashback, ceramic splashback, stainless steel appliances, medium hardwood flooring, an island, brown floors and white worktops.
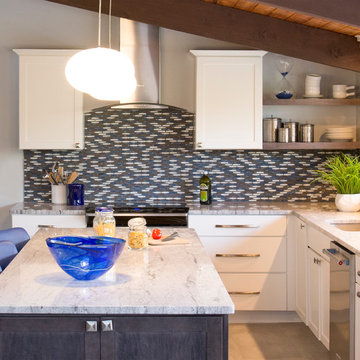
This is an example of a large modern l-shaped kitchen/diner in Boston with a submerged sink, shaker cabinets, white cabinets, granite worktops, blue splashback, mosaic tiled splashback, stainless steel appliances, porcelain flooring and an island.
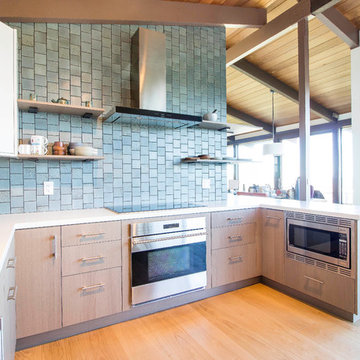
Inspiration for a large contemporary u-shaped enclosed kitchen in San Francisco with a submerged sink, flat-panel cabinets, light wood cabinets, composite countertops, blue splashback, porcelain splashback, stainless steel appliances, light hardwood flooring, a breakfast bar, brown floors and white worktops.
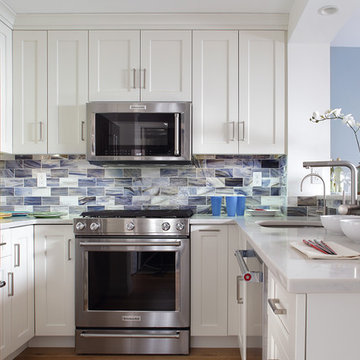
Peter Rymwid Photography
My young professional clients loved everything about their townhouse on the Hudson except for the cramped, dark, uninviting kitchen. During their frequent dinner parties they were always separated from their guests. Light which filled the rest of the living area never made it into the kitchen. Their most important request in this remodel was to create a bright, contemporary, light filled kitchen where their cooking would take center stage.
We started by removing a large portion of the wall separating the kitchen and dining area. This integrated the kitchen into the living space and allowed interaction between cook and guests. Next we removed a side wall to gain more cabinet and countertop space. Existing drop ceilings were removed giving extra height in the wall cabinets. A raised waterfall end eating counter keeps the visual line clean and provides ample counter space for dining or wine tasting. Bright white painted cabinets with recessed panels and a crisp white quartz counter create a bright contemporary space. Blue white and taupe subway tiles made from recycled glass add a feel of waves to the back splash. A coordinating blue paint adds to the beachy vibe of the room. Shiny easy to clean stainless appliances are both functional and attractive especially as they are seen from the entire living area. The new engineered wood flooring was continued up the wall under the eating counter. The material provides a more durable surface than painted sheet rock.
Recessed LED ceiling lights and under cabinet lights provide all the task lighting needed to prepare meals while using very little energy. Instead of installing any hanging fixtures which might block the open feeling, smaller can LED lights were installed over the raised counter.
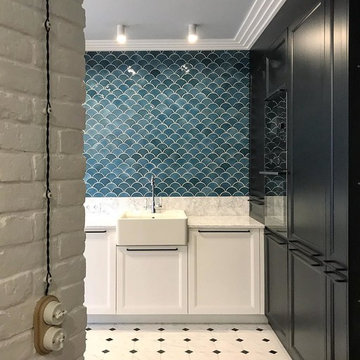
Спасибо дизайн студии Quadrum Studio, что вставили в свой проект нашу керамическую плитку ручной работы "Веер". Плитка прекрасно вписалась в кухонный интерьер и создаёт душевную ауру. Плитка покрыта глазурью с эффектом кракле в цвете PCR-08.
Kitchen with Blue Splashback Ideas and Designs
1