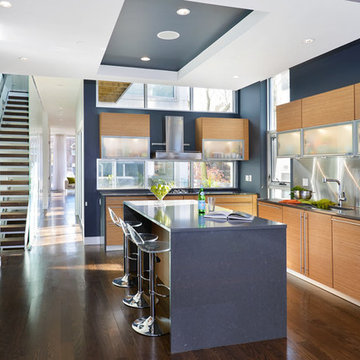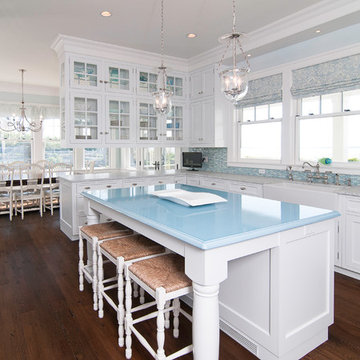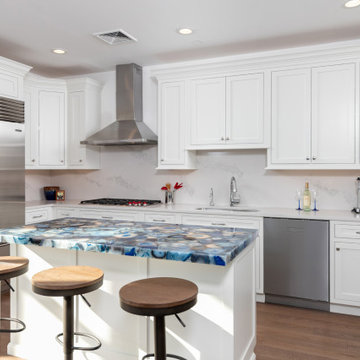Kitchen with Blue Worktops Ideas and Designs

Inspiration for a country kitchen in Other with an integrated sink, flat-panel cabinets, medium wood cabinets, composite countertops, green splashback, ceramic splashback, integrated appliances, limestone flooring, an island and blue worktops.

Les niches ouvertes apportent la couleur chaleureuse du chêne cognac et allègent visuellement le bloc de colonnes qui aurait été trop massif si entièrement fermé!

Création d'une cuisine sur mesure avec "niche" bleue.
Conception d'un casier bouteilles intégré dans les colonnes de rangements.
Joints creux parfaitement alignés.
Détail des poignées de meubles filantes noires.

Photo of a small bohemian l-shaped kitchen/diner in Atlanta with a belfast sink, shaker cabinets, blue cabinets, engineered stone countertops, blue splashback, ceramic splashback, stainless steel appliances, medium hardwood flooring, a breakfast bar, brown floors and blue worktops.

Check out this absolutely stunning Azul Macaubas quartzite! This client used the material on the island countertop and back splash. This material can be backlit meaning we install LED Panels behind the backsplash our countertops to make it light up! Our clients decided to back light the backsplash and WOW! The beautiful perimeters are done in a white quartz. Take notice in the island countertop as well, the client used a mitered edge giving the top depth and very modern detail. Of course, the pattern follows through with the edge as WE VEIN MATCH EVERYTHING! Love this look what do you think of this home??
Below is a quick tip for what to consider when choosing a countertop fabricator!
Remember when shopping for countertops to not settle for less than perfect craftsmanship. A few tips: They should always vein match any material that has a pattern or veining. This should be followed through with any seams, mitered detail work, backsplash, and waterfall edges. You also want to make sure the seam lines are not super noticeable. Make sure your fabricator has the right tooling, equipment, craftsmen, and machinery to do the job right. Here at Pyramid we always make sure all of our tops are vein matched to the Pyramid standard! We buy very large material and try to not seam countertops if we don't have to. If we do have to seam a countertop we well-known for our impeccable seams. (Our owner created the leading seaming machine in the stone industry). Okay, enough about us... just be sure when you are choosing your countertop fabricator you ask these helpful questions. And of course, be sure to get a quote from Pyramid, The Countertop Professionals.

Wrapped in a contemporary shell, this house features custom Cherrywood cabinets with blue granite countertops throughout the kitchen to connect its coastal environment.

Design ideas for a modern u-shaped kitchen in Chicago with flat-panel cabinets, light wood cabinets and blue worktops.

The glass wall created by the peninsula defines the kitchen and casual dining space without blocking the light or fabulous views.
Inspiration for a traditional kitchen in New York with recessed-panel cabinets, a belfast sink and blue worktops.
Inspiration for a traditional kitchen in New York with recessed-panel cabinets, a belfast sink and blue worktops.

Inspiration for a victorian u-shaped enclosed kitchen in Seattle with metro tiled splashback, a submerged sink, recessed-panel cabinets, white cabinets, marble worktops, green splashback, coloured appliances and blue worktops.

The design brief for this project was to create a kitchen befitting an English country cottage. Denim beadboard cabinetry, aged tile, and natural stone countertops provide the feel of timelessness, while the antiqued bronze fixtures and decorative vent hood deliver a sense of bespoke craftsmanship. Efficient use of space planning creates a kitchen that packs a powerful punch into a small footprint. The end result was everything the client hoped for and more, giving them the cottage kitchen of their dreams!

Download our free ebook, Creating the Ideal Kitchen. DOWNLOAD NOW
I am still sometimes shocked myself at how much of a difference a kitchen remodel can make in a space, you think I would know by now! This was one of those jobs. The small U-shaped room was a bit cramped, a bit dark and a bit dated. A neighboring sunroom/breakfast room addition was awkwardly used, and most of the time the couple hung out together at the small peninsula.
The client wish list included a larger, lighter kitchen with an island that would seat 7 people. They have a large family and wanted to be able to gather and entertain in the space. Right outside is a lovely backyard and patio with a fireplace, so having easy access and flow to that area was also important.
Our first move was to eliminate the wall between kitchen and breakfast room, which we anticipated would need a large beam and some structural maneuvering since it was the old exterior wall. However, what we didn’t anticipate was that the stucco exterior of the original home was layered over hollow clay tiles which was impossible to shore up in the typical manner. After much back and forth with our structural team, we were able to develop a plan to shore the wall and install a large steal & wood structural beam with minimal disruption to the original floor plan. That was important because we had already ordered everything customized to fit the plan.
We all breathed a collective sigh of relief once that part was completed. Now we could move on to building the kitchen we had all been waiting for. Oh, and let’s not forget that this was all being done amidst COVID 2020.
We covered the rough beam with cedar and stained it to coordinate with the floors. It’s actually one of my favorite elements in the space. The homeowners now have a big beautiful island that seats up to 7 people and has a wonderful flow to the outdoor space just like they wanted. The large island provides not only seating but also substantial prep area perfectly situated between the sink and cooktop. In addition to a built-in oven below the large gas cooktop, there is also a steam oven to the left of the sink. The steam oven is great for baking as well for heating daily meals without having to heat up the large oven.
The other side of the room houses a substantial pantry, the refrigerator, a small bar area as well as a TV.
The homeowner fell in love the with the Aqua quartzite that is on the island, so we married that with a custom mosaic in a similar tone behind the cooktop. Soft white cabinetry, Cambria quartz and Thassos marble subway tile complete the soft traditional look. Gold accents, wood wrapped beams and oak barstools add warmth the room. The little powder room was also included in the project. Some fun wallpaper, a vanity with a pop of color and pretty fixtures and accessories finish off this cute little space.
Designed by: Susan Klimala, CKD, CBD
Photography by: Michael Kaskel
For more information on kitchen and bath design ideas go to: www.kitchenstudio-ge.com

This is an example of a large classic galley kitchen pantry in Philadelphia with a submerged sink, flat-panel cabinets, white cabinets, engineered stone countertops, white splashback, porcelain splashback, integrated appliances, medium hardwood flooring, an island, brown floors and blue worktops.

Photo of a medium sized coastal galley open plan kitchen in Charleston with a submerged sink, flat-panel cabinets, light wood cabinets, quartz worktops, terracotta splashback, integrated appliances, painted wood flooring, a breakfast bar, blue floors and blue worktops.

Gourmet kitchen with a 6' x 14' island with a view to die for. Luxury appliances
Photo of a large contemporary l-shaped kitchen/diner in Wilmington with a submerged sink, recessed-panel cabinets, white cabinets, quartz worktops, white splashback, wood splashback, black appliances, light hardwood flooring, an island, blue worktops and exposed beams.
Photo of a large contemporary l-shaped kitchen/diner in Wilmington with a submerged sink, recessed-panel cabinets, white cabinets, quartz worktops, white splashback, wood splashback, black appliances, light hardwood flooring, an island, blue worktops and exposed beams.

Photo of a bohemian galley open plan kitchen in London with flat-panel cabinets, blue cabinets, laminate countertops, yellow splashback, stainless steel appliances, light hardwood flooring, an island, blue worktops, a submerged sink and beige floors.

Design ideas for a medium sized classic galley kitchen/diner in Philadelphia with a double-bowl sink, shaker cabinets, white cabinets, white splashback, marble splashback, stainless steel appliances, medium hardwood flooring, an island, brown floors and blue worktops.

Refurbishing Kitchen cabinets to preserve vintage tiles in this glorious historic renovation
This is an example of a small nautical u-shaped enclosed kitchen in Baltimore with a double-bowl sink, flat-panel cabinets, white cabinets, tile countertops, blue splashback, ceramic splashback, stainless steel appliances, medium hardwood flooring, no island, brown floors and blue worktops.
This is an example of a small nautical u-shaped enclosed kitchen in Baltimore with a double-bowl sink, flat-panel cabinets, white cabinets, tile countertops, blue splashback, ceramic splashback, stainless steel appliances, medium hardwood flooring, no island, brown floors and blue worktops.

Kitchen
This is an example of a medium sized coastal l-shaped kitchen/diner in Other with a submerged sink, recessed-panel cabinets, white cabinets, quartz worktops, multi-coloured splashback, stone slab splashback, stainless steel appliances, porcelain flooring, an island, multi-coloured floors and blue worktops.
This is an example of a medium sized coastal l-shaped kitchen/diner in Other with a submerged sink, recessed-panel cabinets, white cabinets, quartz worktops, multi-coloured splashback, stone slab splashback, stainless steel appliances, porcelain flooring, an island, multi-coloured floors and blue worktops.

This is an example of a medium sized bohemian u-shaped enclosed kitchen in San Diego with glass-front cabinets, a submerged sink, white cabinets, composite countertops, white splashback, porcelain splashback, integrated appliances, ceramic flooring, an island, white floors and blue worktops.

Kitchen design by The Kitchen Studio of Glen Ellyn (Glen Ellyn, IL)
Rural kitchen in Chicago with a belfast sink, white cabinets, soapstone worktops, white splashback, metro tiled splashback, stainless steel appliances, blue worktops and shaker cabinets.
Rural kitchen in Chicago with a belfast sink, white cabinets, soapstone worktops, white splashback, metro tiled splashback, stainless steel appliances, blue worktops and shaker cabinets.
Kitchen with Blue Worktops Ideas and Designs
1