Kitchen with Brown Cabinets and a Timber Clad Ceiling Ideas and Designs
Refine by:
Budget
Sort by:Popular Today
1 - 20 of 24 photos
Item 1 of 3

This tiny 800sf cottage was in desperate need of a makeover. Black Rock remodeled the entire two-bedroom cabin and created this wonderful kitchen space. These two-tone cabinets, white and black tile backsplash, and white granite countertops highlight make this tiny kitchen feel bigger than it is.
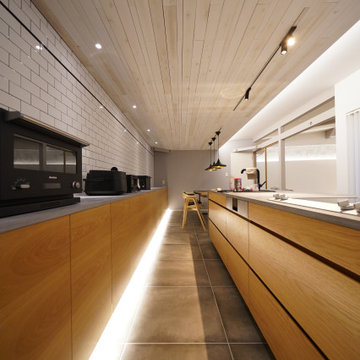
Photo of a modern single-wall open plan kitchen in Other with a built-in sink, flat-panel cabinets, brown cabinets, black appliances, porcelain flooring, grey floors, grey worktops and a timber clad ceiling.
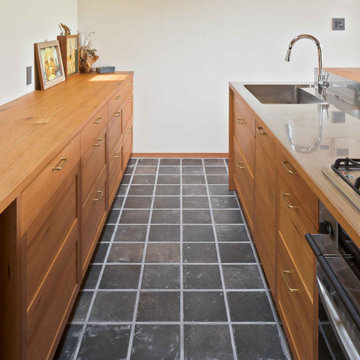
Medium sized modern galley kitchen/diner in Other with an integrated sink, beaded cabinets, brown cabinets, stainless steel worktops, metallic splashback, porcelain flooring, a breakfast bar, black floors, brown worktops and a timber clad ceiling.
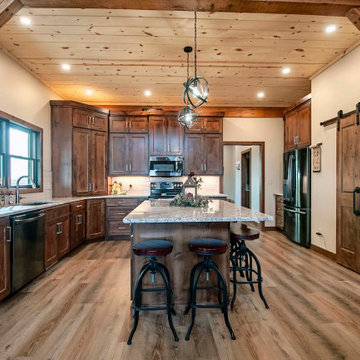
Post and Beam Open Concept Kitchen with Island and Pantry
Rustic l-shaped kitchen pantry with brown cabinets, granite worktops, stainless steel appliances, medium hardwood flooring, an island, brown floors and a timber clad ceiling.
Rustic l-shaped kitchen pantry with brown cabinets, granite worktops, stainless steel appliances, medium hardwood flooring, an island, brown floors and a timber clad ceiling.
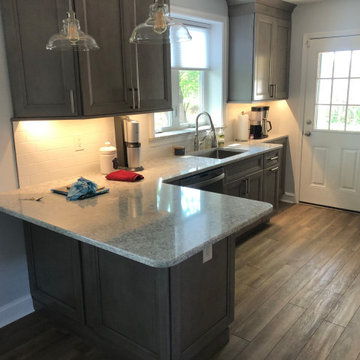
Inspiration for a medium sized classic single-wall kitchen/diner in Philadelphia with a submerged sink, shaker cabinets, brown cabinets, quartz worktops, white splashback, porcelain splashback, stainless steel appliances, laminate floors, a breakfast bar, brown floors, white worktops and a timber clad ceiling.
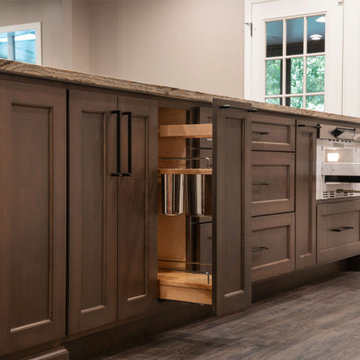
Expansive country u-shaped kitchen/diner in Columbus with recessed-panel cabinets, brown cabinets, stainless steel appliances, vinyl flooring, an island, grey floors, multicoloured worktops, a timber clad ceiling and engineered stone countertops.
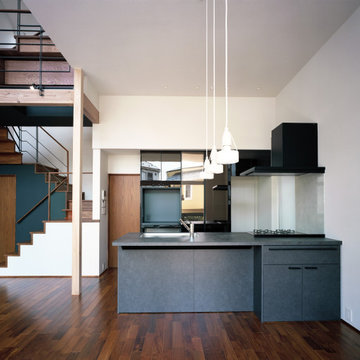
Modern single-wall open plan kitchen with a submerged sink, beaded cabinets, brown cabinets, white splashback, integrated appliances, medium hardwood flooring, an island, brown floors, black worktops and a timber clad ceiling.
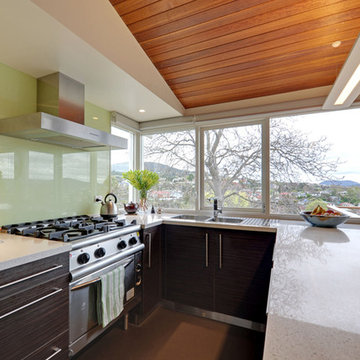
Photo of a kitchen in Hobart with a built-in sink, flat-panel cabinets, brown cabinets, engineered stone countertops, green splashback, glass sheet splashback, stainless steel appliances, ceramic flooring, an island, beige floors, beige worktops and a timber clad ceiling.
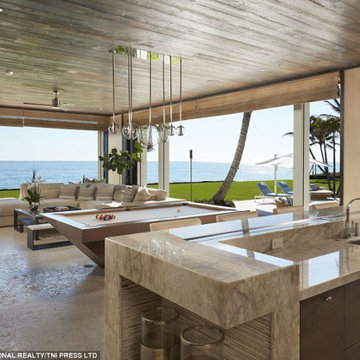
Inspiration for an expansive beach style kitchen/diner in Miami with flat-panel cabinets, brown cabinets, marble worktops, stainless steel appliances, an island, beige floors, beige worktops and a timber clad ceiling.
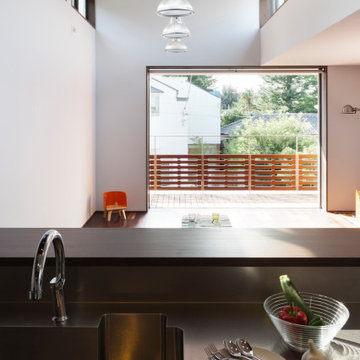
Urban grey and brown u-shaped open plan kitchen in Tokyo with an integrated sink, beaded cabinets, brown cabinets, stainless steel worktops, metallic splashback, stainless steel appliances, a breakfast bar, black floors, brown worktops, a timber clad ceiling and porcelain flooring.
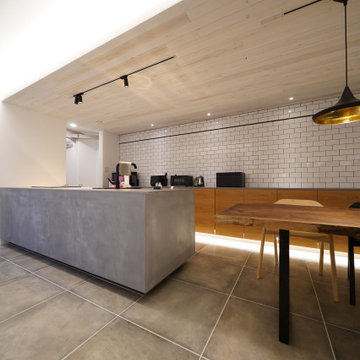
Design ideas for a modern single-wall open plan kitchen in Other with a built-in sink, flat-panel cabinets, brown cabinets, black appliances, porcelain flooring, grey floors, grey worktops and a timber clad ceiling.
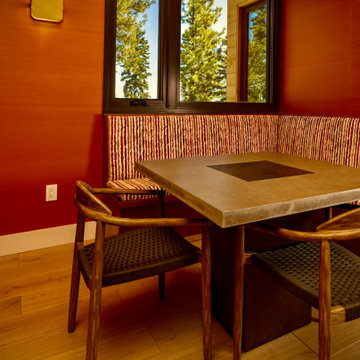
Silk wallpaper by Phillip Jeffries, Custom upholstered banquette seating with Kravet, concrete and walnut table with walnut and nylon weave chairs by Brownstone Furniture.
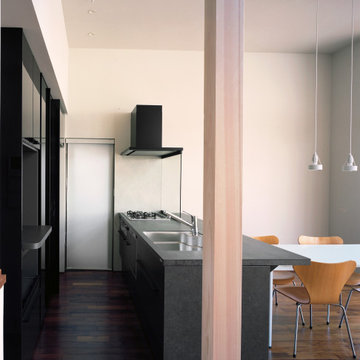
Photo of a modern single-wall open plan kitchen with a submerged sink, beaded cabinets, brown cabinets, white splashback, integrated appliances, medium hardwood flooring, an island, brown floors, black worktops and a timber clad ceiling.
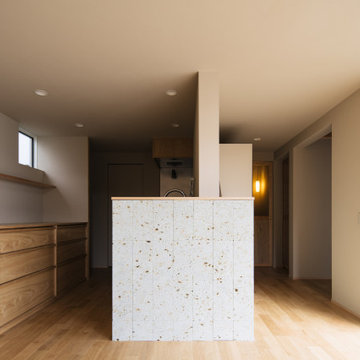
キッチンの手元隠し兼アイストップの役割がある大谷石の腰壁。柱一本分の壁では何処か頼りなかった壁をどっしり支え、安心して見れる壁となったように思う。
Design ideas for a medium sized modern single-wall kitchen/diner in Other with an integrated sink, beaded cabinets, brown cabinets, stainless steel worktops, metallic splashback, stainless steel appliances, medium hardwood flooring, brown floors, brown worktops and a timber clad ceiling.
Design ideas for a medium sized modern single-wall kitchen/diner in Other with an integrated sink, beaded cabinets, brown cabinets, stainless steel worktops, metallic splashback, stainless steel appliances, medium hardwood flooring, brown floors, brown worktops and a timber clad ceiling.
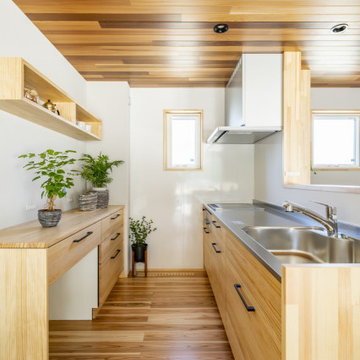
余計なものはいらない小さな家がいい。
漆喰や無垢材、自然素材をたくさん使いたい。
木製サッシを使って高断熱住宅にしたい。
子上がりの和室をつくって本棚を。
無垢フローリングは杉の圧密フロアを選びました。
家族みんなで動線を考え、たったひとつ間取りにたどり着いた。
光と風を取り入れ、快適に暮らせるようなつくりを。
こだわりは(UA値)0.28(C値)0.20の高性能なつくり。
そんな理想を取り入れた建築計画を一緒に考えました。
そして、家族の想いがまたひとつカタチになりました。
家族構成:30代夫婦+子供2人
施工面積: 89.43㎡(27.05坪)
竣工:2022年10月
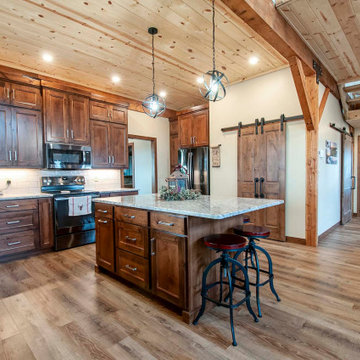
Post and Beam Open Concept Kitchen with Island and Hardwood Floors
Rustic l-shaped kitchen pantry with brown cabinets, granite worktops, stainless steel appliances, medium hardwood flooring, an island, brown floors and a timber clad ceiling.
Rustic l-shaped kitchen pantry with brown cabinets, granite worktops, stainless steel appliances, medium hardwood flooring, an island, brown floors and a timber clad ceiling.
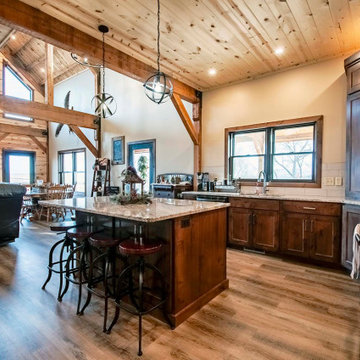
Post and Beam Open Concept Kitchen with Island and Hardwood Floors
Design ideas for a rustic l-shaped kitchen pantry with brown cabinets, granite worktops, stainless steel appliances, medium hardwood flooring, an island, brown floors and a timber clad ceiling.
Design ideas for a rustic l-shaped kitchen pantry with brown cabinets, granite worktops, stainless steel appliances, medium hardwood flooring, an island, brown floors and a timber clad ceiling.
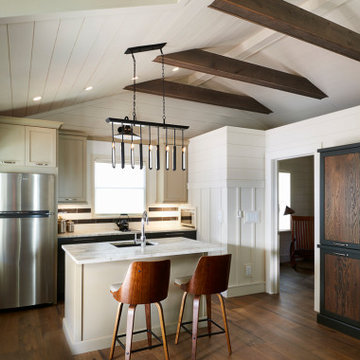
This tiny 800sf cottage was in desperate need of a makeover. Black Rock remodeled the entire two-bedroom cabin and created this wonderful kitchen space. These two-tone cabinets, white and black tile backsplash, and white granite countertops highlight make this tiny kitchen feel bigger than it is.
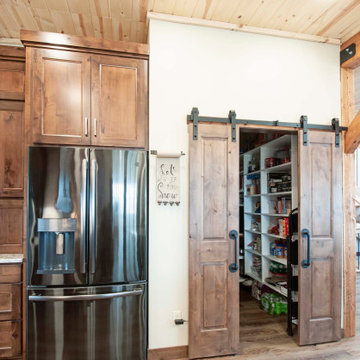
Post and Beam Kitchen with Pantry and Hardwood Floors
Rustic kitchen with brown cabinets, granite worktops, stainless steel appliances, medium hardwood flooring, an island, brown floors and a timber clad ceiling.
Rustic kitchen with brown cabinets, granite worktops, stainless steel appliances, medium hardwood flooring, an island, brown floors and a timber clad ceiling.
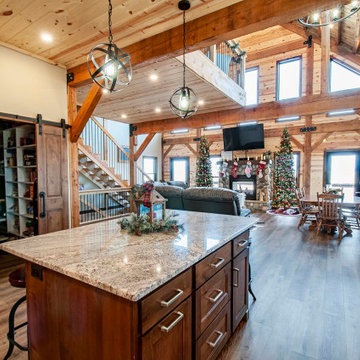
Post and Beam Open Concept Kitchen with Island and Pantry
Inspiration for a rustic kitchen with brown cabinets, granite worktops, stainless steel appliances, medium hardwood flooring, an island, brown floors and a timber clad ceiling.
Inspiration for a rustic kitchen with brown cabinets, granite worktops, stainless steel appliances, medium hardwood flooring, an island, brown floors and a timber clad ceiling.
Kitchen with Brown Cabinets and a Timber Clad Ceiling Ideas and Designs
1