Kitchen with Brown Cabinets and Copper Worktops Ideas and Designs
Refine by:
Budget
Sort by:Popular Today
1 - 20 of 22 photos
Item 1 of 3

Mia Lind
Photo of a small contemporary single-wall open plan kitchen in London with a built-in sink, flat-panel cabinets, brown cabinets, copper worktops, grey splashback and no island.
Photo of a small contemporary single-wall open plan kitchen in London with a built-in sink, flat-panel cabinets, brown cabinets, copper worktops, grey splashback and no island.
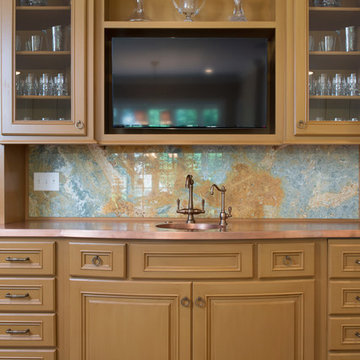
Matt Koucerek
Design ideas for a medium sized classic kitchen/diner in Kansas City with raised-panel cabinets, brown cabinets, copper worktops, blue splashback, stone slab splashback, medium hardwood flooring and an island.
Design ideas for a medium sized classic kitchen/diner in Kansas City with raised-panel cabinets, brown cabinets, copper worktops, blue splashback, stone slab splashback, medium hardwood flooring and an island.
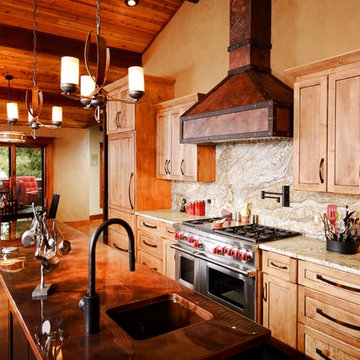
Global Image Photography
Photo of a large rustic u-shaped kitchen/diner in Other with a single-bowl sink, recessed-panel cabinets, brown cabinets, copper worktops, multi-coloured splashback, stone slab splashback, stainless steel appliances, dark hardwood flooring and an island.
Photo of a large rustic u-shaped kitchen/diner in Other with a single-bowl sink, recessed-panel cabinets, brown cabinets, copper worktops, multi-coloured splashback, stone slab splashback, stainless steel appliances, dark hardwood flooring and an island.
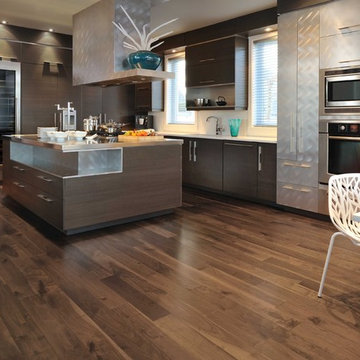
Photo of a large modern single-wall kitchen in Toronto with flat-panel cabinets, brown cabinets, copper worktops, bamboo flooring, an island, brown floors and white worktops.
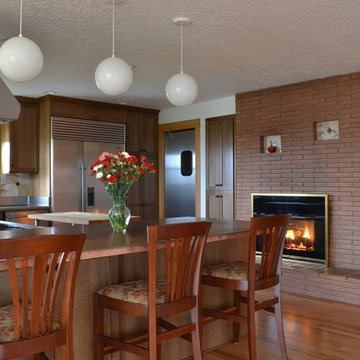
This home began as a 1244 sf. single level home with 3 bedrooms and 1 bathroom. We added 384 sf. of interior living space and 150 sf. of exterior space. A master bathroom, walk in closet, mudroom, living room and covered deck were added. We also moved the location of the kitchen to improve the view and layout. The completed home is 1628 sf. and 1 level.
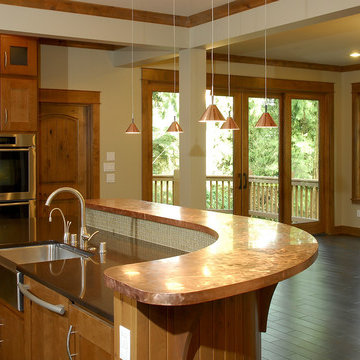
Photo of a traditional kitchen/diner in Seattle with a belfast sink, shaker cabinets, brown cabinets, copper worktops, glass tiled splashback and stainless steel appliances.
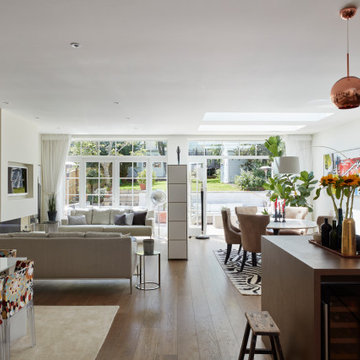
Inspiration for a large contemporary u-shaped open plan kitchen in London with flat-panel cabinets, brown cabinets, copper worktops, white splashback, metro tiled splashback, integrated appliances, medium hardwood flooring, an island, brown floors, brown worktops and a chimney breast.
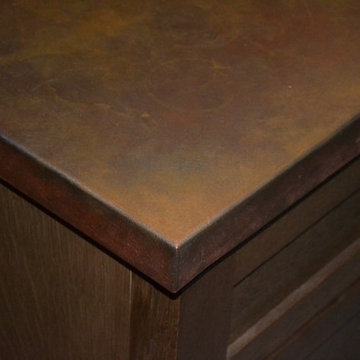
This home began as a 1244 sf. single level home with 3 bedrooms and 1 bathroom. We added 384 sf. of interior living space and 150 sf. of exterior space. A master bathroom, walk in closet, mudroom, living room and covered deck were added. We also moved the location of the kitchen to improve the view and layout. The completed home is 1628 sf. and 1 level.
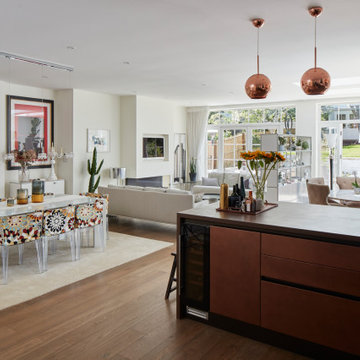
Design ideas for a large contemporary u-shaped open plan kitchen in London with flat-panel cabinets, brown cabinets, copper worktops, white splashback, metro tiled splashback, integrated appliances, medium hardwood flooring, an island, brown floors, brown worktops and a chimney breast.
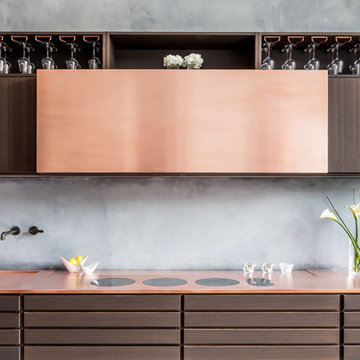
Mia Lind
Design ideas for a small contemporary single-wall open plan kitchen in London with a built-in sink, flat-panel cabinets, brown cabinets, copper worktops, grey splashback and no island.
Design ideas for a small contemporary single-wall open plan kitchen in London with a built-in sink, flat-panel cabinets, brown cabinets, copper worktops, grey splashback and no island.
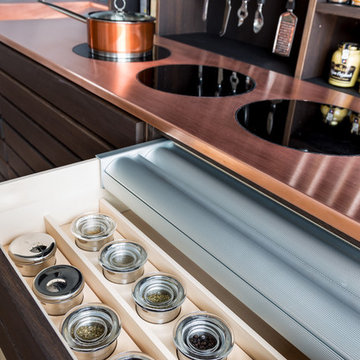
Mia Lind
Design ideas for a small contemporary single-wall open plan kitchen in London with a built-in sink, flat-panel cabinets, brown cabinets, copper worktops, grey splashback and no island.
Design ideas for a small contemporary single-wall open plan kitchen in London with a built-in sink, flat-panel cabinets, brown cabinets, copper worktops, grey splashback and no island.
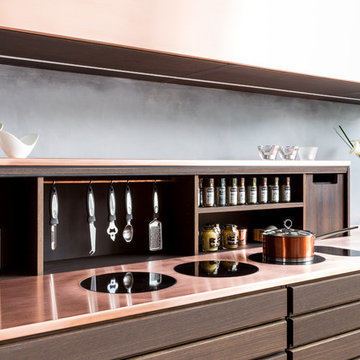
Mia Lind
This is an example of a small contemporary single-wall open plan kitchen in London with a built-in sink, flat-panel cabinets, brown cabinets, copper worktops, grey splashback and no island.
This is an example of a small contemporary single-wall open plan kitchen in London with a built-in sink, flat-panel cabinets, brown cabinets, copper worktops, grey splashback and no island.
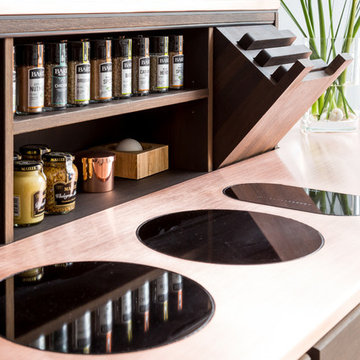
Mia Lind
Design ideas for a small contemporary single-wall open plan kitchen in London with a built-in sink, flat-panel cabinets, brown cabinets, copper worktops, grey splashback and no island.
Design ideas for a small contemporary single-wall open plan kitchen in London with a built-in sink, flat-panel cabinets, brown cabinets, copper worktops, grey splashback and no island.
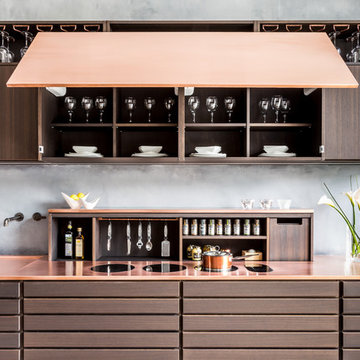
Mia Lind
Photo of a small contemporary single-wall open plan kitchen in London with a built-in sink, flat-panel cabinets, brown cabinets, copper worktops, grey splashback and no island.
Photo of a small contemporary single-wall open plan kitchen in London with a built-in sink, flat-panel cabinets, brown cabinets, copper worktops, grey splashback and no island.
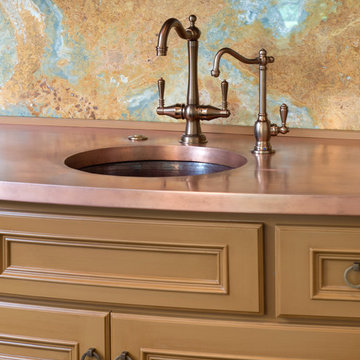
Matt Koucerek
This is an example of a medium sized classic kitchen/diner in Kansas City with raised-panel cabinets, brown cabinets, copper worktops, blue splashback, stone slab splashback, medium hardwood flooring and an island.
This is an example of a medium sized classic kitchen/diner in Kansas City with raised-panel cabinets, brown cabinets, copper worktops, blue splashback, stone slab splashback, medium hardwood flooring and an island.
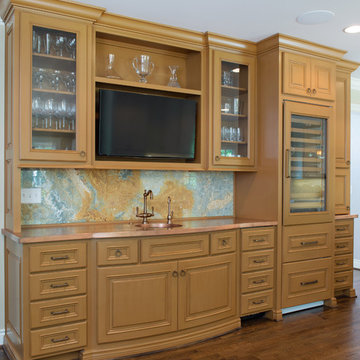
Matt Koucerek
This is an example of a medium sized traditional kitchen/diner in Kansas City with raised-panel cabinets, brown cabinets, copper worktops, blue splashback, stone slab splashback, medium hardwood flooring and an island.
This is an example of a medium sized traditional kitchen/diner in Kansas City with raised-panel cabinets, brown cabinets, copper worktops, blue splashback, stone slab splashback, medium hardwood flooring and an island.
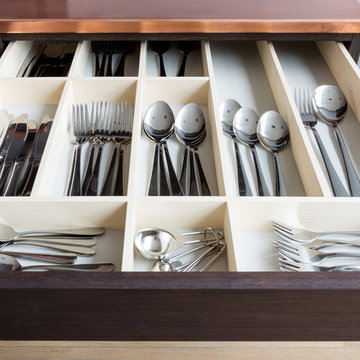
Mia Lind
Design ideas for a small contemporary single-wall open plan kitchen in London with a built-in sink, flat-panel cabinets, brown cabinets, copper worktops, grey splashback and no island.
Design ideas for a small contemporary single-wall open plan kitchen in London with a built-in sink, flat-panel cabinets, brown cabinets, copper worktops, grey splashback and no island.
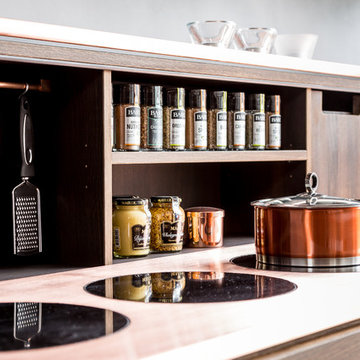
Mia Lind
Small contemporary single-wall open plan kitchen in London with a built-in sink, flat-panel cabinets, brown cabinets, copper worktops, grey splashback and no island.
Small contemporary single-wall open plan kitchen in London with a built-in sink, flat-panel cabinets, brown cabinets, copper worktops, grey splashback and no island.
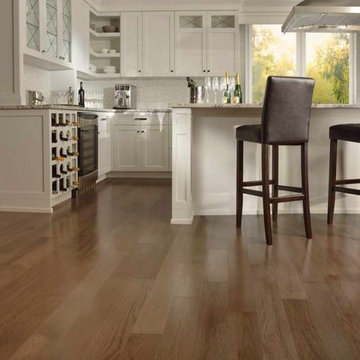
Inspiration for a large modern single-wall kitchen in Toronto with flat-panel cabinets, brown cabinets, copper worktops, bamboo flooring, an island, brown floors and white worktops.
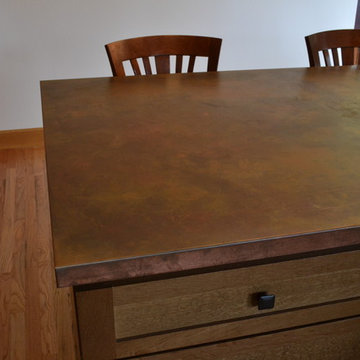
This home began as a 1244 sf. single level home with 3 bedrooms and 1 bathroom. We added 384 sf. of interior living space and 150 sf. of exterior space. A master bathroom, walk in closet, mudroom, living room and covered deck were added. We also moved the location of the kitchen to improve the view and layout. The completed home is 1628 sf. and 1 level.
Kitchen with Brown Cabinets and Copper Worktops Ideas and Designs
1