Kitchen with Brown Cabinets and Vinyl Flooring Ideas and Designs
Refine by:
Budget
Sort by:Popular Today
1 - 20 of 1,015 photos
Item 1 of 3

In this beautifully crafted home, the living spaces blend contemporary aesthetics with comfort, creating an environment of relaxed luxury. As you step into the living room, the eye is immediately drawn to the panoramic view framed by the floor-to-ceiling glass doors, which seamlessly integrate the outdoors with the indoors. The serene backdrop of the ocean sets a tranquil scene, while the modern fireplace encased in elegant marble provides a sophisticated focal point.
The kitchen is a chef's delight with its state-of-the-art appliances and an expansive island that doubles as a breakfast bar and a prepping station. White cabinetry with subtle detailing is juxtaposed against the marble backsplash, lending the space both brightness and depth. Recessed lighting ensures that the area is well-lit, enhancing the reflective surfaces and creating an inviting ambiance for both cooking and social gatherings.
Transitioning to the bathroom, the space is a testament to modern luxury. The freestanding tub acts as a centerpiece, inviting relaxation amidst a spa-like atmosphere. The walk-in shower, enclosed by clear glass, is accentuated with a marble surround that matches the vanity top. Well-appointed fixtures and recessed shelving add both functionality and a sleek aesthetic to the bathroom. Each design element has been meticulously selected to provide a sanctuary of sophistication and comfort.
This home represents a marriage of elegance and pragmatism, ensuring that each room is not just a sight to behold but also a space to live and create memories in.

Inspiration for a medium sized classic u-shaped kitchen/diner in Other with a belfast sink, raised-panel cabinets, brown cabinets, granite worktops, white splashback, metro tiled splashback, stainless steel appliances, vinyl flooring, an island, brown floors and black worktops.
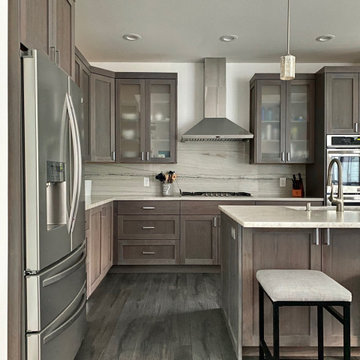
This is an example of a modern l-shaped open plan kitchen in Seattle with a belfast sink, raised-panel cabinets, brown cabinets, marble worktops, white splashback, granite splashback, stainless steel appliances, vinyl flooring, an island, brown floors and white worktops.

Northpeak Design Photography
Photo of a small classic single-wall kitchen pantry in Boston with a double-bowl sink, shaker cabinets, brown cabinets, engineered stone countertops, blue splashback, glass tiled splashback, stainless steel appliances, vinyl flooring, an island, brown floors and white worktops.
Photo of a small classic single-wall kitchen pantry in Boston with a double-bowl sink, shaker cabinets, brown cabinets, engineered stone countertops, blue splashback, glass tiled splashback, stainless steel appliances, vinyl flooring, an island, brown floors and white worktops.
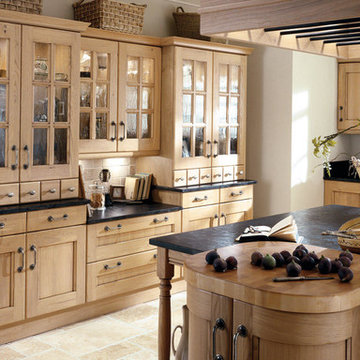
Photo of a large rural open plan kitchen in Surrey with glass-front cabinets, brown cabinets, marble worktops, beige splashback, ceramic splashback, vinyl flooring and an island.
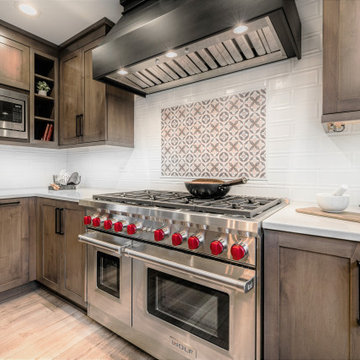
Completely updated with extra storage options.
This is an example of a medium sized traditional u-shaped kitchen/diner in Chicago with a belfast sink, shaker cabinets, brown cabinets, engineered stone countertops, white splashback, porcelain splashback, stainless steel appliances, vinyl flooring, an island, brown floors and white worktops.
This is an example of a medium sized traditional u-shaped kitchen/diner in Chicago with a belfast sink, shaker cabinets, brown cabinets, engineered stone countertops, white splashback, porcelain splashback, stainless steel appliances, vinyl flooring, an island, brown floors and white worktops.
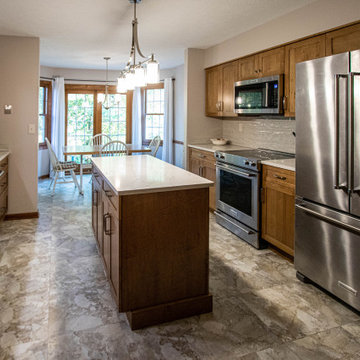
In this kitchen, Siteline Cabinetry in the Walton shaker door style with the Toffee stain finish was installed. The countertop is MSI Calacatta Valentin quartz with a standard edge treatment with a Transolid Stainless Steel Sink and Moen Spot Resist Stainless faucet. The tile backsplash is 3x12 irregular subway tile by Anatolia Marlow collection. An Elmwood Park collection pendant light over the island and a mini chandelier in Brushed Nickel. On the floor is 18x18 Flex Corinthia in the Amber color Luxury Vinyl Tile.
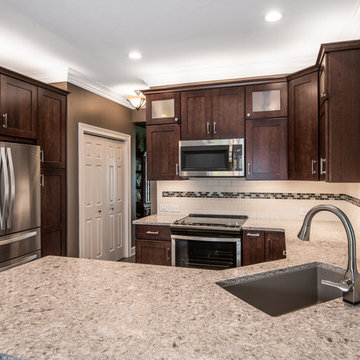
This gorgeous kitchen designed by Curtis Lumber Company features Merillat Masterpiece Cabinets and Cambria Quartz Countertops. The kitchen has 3 layers of lighting - under cabinet, in-cabinet with frosted glass and above cabinet lighting. This kitchen also features beautiful Alterna Flooring from Armstrong Flooring, a Delta Faucet, Emtek Products Cabinet Hardware and a unique tiled backsplash with accent strip. Photos property of Curtis Lumber Company.
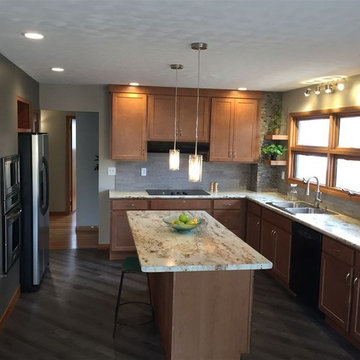
Homecrest
Photo of a medium sized midcentury l-shaped kitchen in Cedar Rapids with a double-bowl sink, shaker cabinets, brown cabinets, grey splashback, stainless steel appliances, an island, brown floors, laminate countertops, stone tiled splashback and vinyl flooring.
Photo of a medium sized midcentury l-shaped kitchen in Cedar Rapids with a double-bowl sink, shaker cabinets, brown cabinets, grey splashback, stainless steel appliances, an island, brown floors, laminate countertops, stone tiled splashback and vinyl flooring.
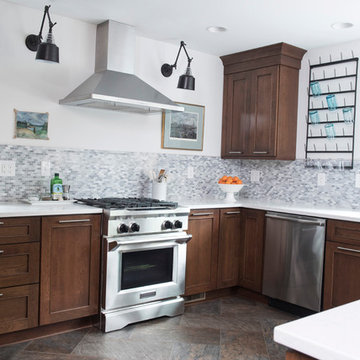
Plenty of light in this kitchen remodel by Angie! Paired with the rich, transitional cabinets the MSI Cashmere Carrarra countertops, light natural stone backsplash and white walls make this kitchen remodel feel incredibly open and airy. Large stainless pulls blend well with the appliances and don't distract from the overall beauty of the space.
The Dura Supreme stained Cherry Hazelnut finish on a wide modified shaker door and drawer front creates a transitional feel when paired with the other muted selections that really let the cabinetry shine!
Schedule a free consultation with one of our designers today:
https://paramount-kitchens.com/
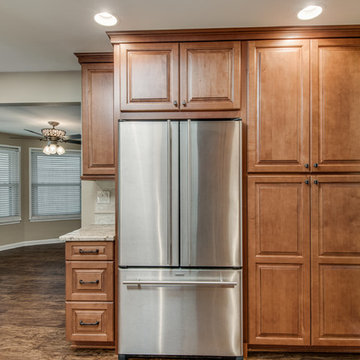
Beautiful whole house remodel with new Luxury Vinyl Plank flooring throughout the entire home! Marble farmhouse sink. Samsung Chef Collection Oven. Skylight. Open concept kitchen.
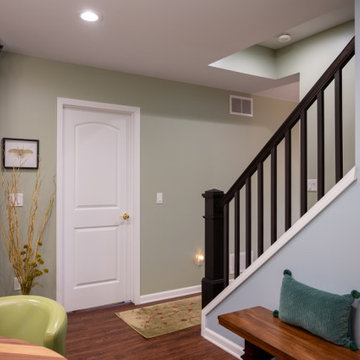
Design ideas for a large classic kitchen/diner in Detroit with flat-panel cabinets, brown cabinets, blue splashback, metro tiled splashback, stainless steel appliances, vinyl flooring, no island, brown floors and white worktops.
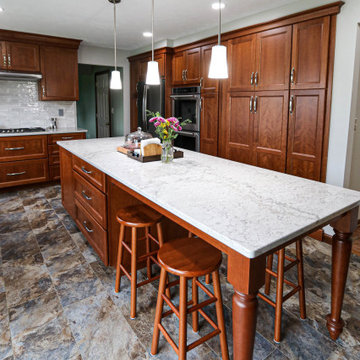
Medallion Cherry Madison door style in Chestnut stain was installed with brushed nickel hardware. Eternia Castlebar quartz was installed on the countertop. Modern Hearth White Ash 3x12 field tile and 6x6 deco tile was installed on the backsplash. Three Kichler decorative pendants in brushed nickel was installed over the island. Transolid single stainless steel undermount sink was installed. On the floor is Homecrest Cascade Dover Slate vinyl tile.
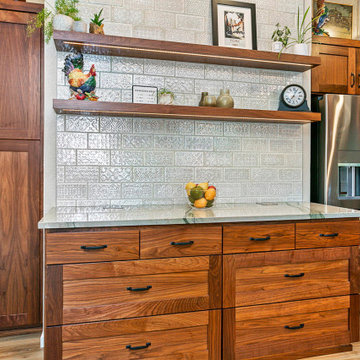
This fun buffet area became its own accent since we didn’t have room for an island. This is a great area for baking, prep and entertaining. We added a quartzite counter here and a Spanish tile all the way to the ceiling. The custom floating shelves add a decor and storage. The large pantry houses her bakeware and kitchen supplies.
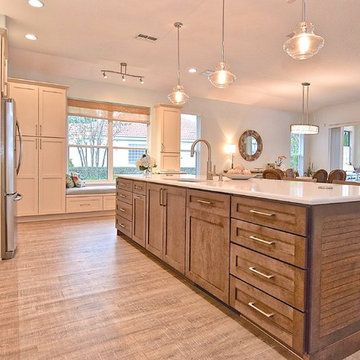
Pendant lights were specified to hang above the new kitchen island and provide ample lighting for meal preparations and entertaining guests. This kitchen was made to produce a warm and welcoming feel.

To take advantage of this home’s natural light and expansive views and to enhance the feeling of spaciousness indoors, we designed an open floor plan on the main level, including the living room, dining room, kitchen and family room. This new traditional-style kitchen boasts all the trappings of the 21st century, including granite countertops and a Kohler Whitehaven farm sink. Sub-Zero under-counter refrigerator drawers seamlessly blend into the space with front panels that match the rest of the kitchen cabinetry. Underfoot, blonde Acacia luxury vinyl plank flooring creates a consistent feel throughout the kitchen, dining and living spaces.
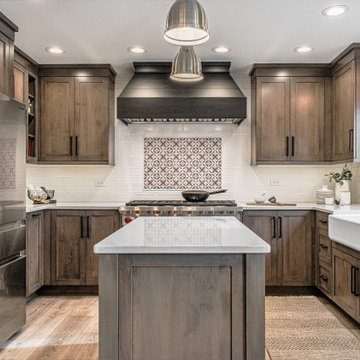
Completely updated with extra storage options.
Medium sized classic u-shaped kitchen/diner in Chicago with a belfast sink, shaker cabinets, brown cabinets, engineered stone countertops, white splashback, porcelain splashback, stainless steel appliances, vinyl flooring, an island, brown floors and white worktops.
Medium sized classic u-shaped kitchen/diner in Chicago with a belfast sink, shaker cabinets, brown cabinets, engineered stone countertops, white splashback, porcelain splashback, stainless steel appliances, vinyl flooring, an island, brown floors and white worktops.
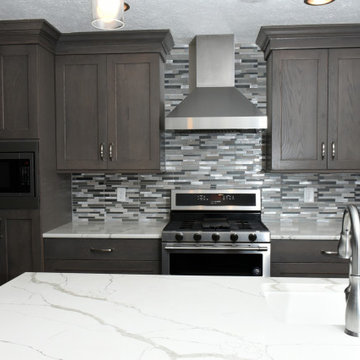
This is an example of a large classic galley kitchen in Other with shaker cabinets, brown cabinets, quartz worktops, grey splashback, mosaic tiled splashback, stainless steel appliances, vinyl flooring, multiple islands, grey floors and white worktops.
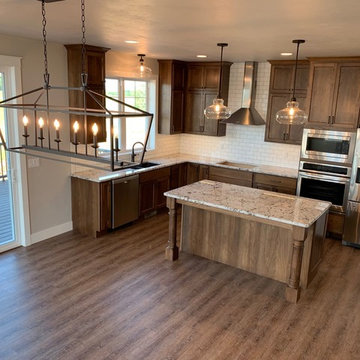
The open concept kitchen connects the dining and the great room. There are granite countertops, stained cabinets, and stainless steel appliances. The dining area also has a sliding door to the back patio.

Edinburgh rented flat with restrictions in regard to any paint and finishes changes. Interior styling is done in a Scandinavian Style. The client wanted help with the basic pieces of furniture for each room, and, at a later date, she would continue to add all the elements that she wishes.
Interior styling - Scandinavian
Photo ©Detail Movement
Kitchen with Brown Cabinets and Vinyl Flooring Ideas and Designs
1