Kitchen with Brown Cabinets Ideas and Designs

A combination of quarter sawn white oak material with kerf cuts creates harmony between the cabinets and the warm, modern architecture of the home. We mirrored the waterfall of the island to the base cabinets on the range wall. This project was unique because the client wanted the same kitchen layout as their previous home but updated with modern lines to fit the architecture. Floating shelves were swapped out for an open tile wall, and we added a double access countertwall cabinet to the right of the range for additional storage. This cabinet has hidden front access storage using an intentionally placed kerf cut and modern handleless design. The kerf cut material at the knee space of the island is extended to the sides, emphasizing a sense of depth. The palette is neutral with warm woods, dark stain, light surfaces, and the pearlescent tone of the backsplash; giving the client’s art collection a beautiful neutral backdrop to be celebrated.
For the laundry we chose a micro shaker style cabinet door for a clean, transitional design. A folding surface over the washer and dryer as well as an intentional space for a dog bed create a space as functional as it is lovely. The color of the wall picks up on the tones of the beautiful marble tile floor and an art wall finishes out the space.
In the master bath warm taupe tones of the wall tile play off the warm tones of the textured laminate cabinets. A tiled base supports the vanity creating a floating feel while also providing accessibility as well as ease of cleaning.
An entry coat closet designed to feel like a furniture piece in the entry flows harmoniously with the warm taupe finishes of the brick on the exterior of the home. We also brought the kerf cut of the kitchen in and used a modern handleless design.
The mudroom provides storage for coats with clothing rods as well as open cubbies for a quick and easy space to drop shoes. Warm taupe was brought in from the entry and paired with the micro shaker of the laundry.
In the guest bath we combined the kerf cut of the kitchen and entry in a stained maple to play off the tones of the shower tile and dynamic Patagonia granite countertops.
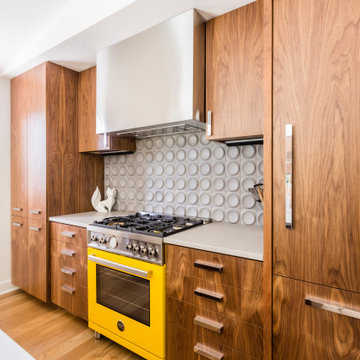
This Bertazzoni Professional range in our signature yellow serves as a focal point in this warm natural wood kitchen. Get inspired by color in Bertazzoni's 2021 Kitchen Trends and explore more top design advice from our experts.
(Photos: Catherine Nguyen // Design: Roux MacNeill Studio)
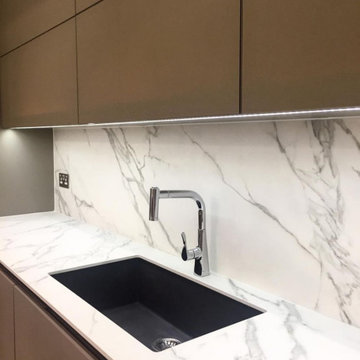
Design ideas for a large modern galley kitchen/diner in London with a submerged sink, flat-panel cabinets, brown cabinets, engineered stone countertops, white splashback, stone slab splashback, stainless steel appliances, an island and white worktops.
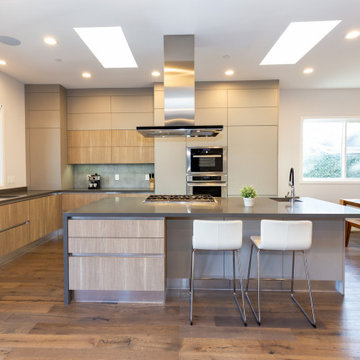
Base cabinets from the Aran Cucine Erika collection in Oak Bruges Tranche, wall and tall cabinets in Erika Fenix Zinco. Wall cabinets over the coffee area with built-in LED lighting. C-channel aluminum handles and aluminum toe kick. Textured back panel in Beton. Countertops fabricated and installed by Bay StoneWorks. Appliances from Thermador.
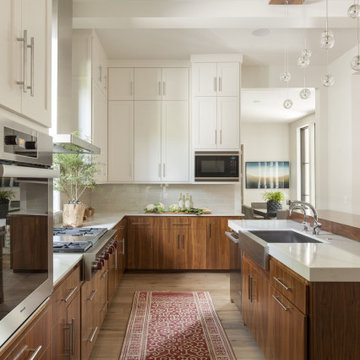
Design ideas for a large contemporary l-shaped kitchen/diner in Columbus with a built-in sink, flat-panel cabinets, brown cabinets, engineered stone countertops, white splashback, ceramic splashback, stainless steel appliances, medium hardwood flooring, an island, brown floors and white worktops.

Design ideas for an expansive contemporary open plan kitchen in Houston with recessed-panel cabinets, brown cabinets, quartz worktops, multi-coloured splashback, stainless steel appliances, medium hardwood flooring, an island, brown floors and multicoloured worktops.
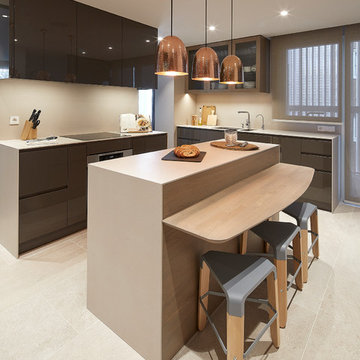
Jordi Mirales
Inspiration for a medium sized contemporary kitchen in Other with porcelain flooring, an island, a submerged sink, flat-panel cabinets, brown cabinets, beige splashback, beige floors and beige worktops.
Inspiration for a medium sized contemporary kitchen in Other with porcelain flooring, an island, a submerged sink, flat-panel cabinets, brown cabinets, beige splashback, beige floors and beige worktops.

The homeowners opened the wall at the beginning of the old kitchen. It opened the entire house up. You can now see into the dining room and from the front door you can see most of the common spaces.
Photographs by: Libbie Martin with Think Role
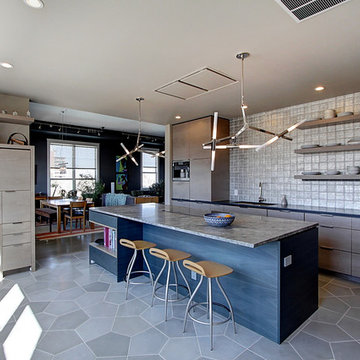
Jenn Cohen
Inspiration for a medium sized modern l-shaped enclosed kitchen in Denver with a submerged sink, flat-panel cabinets, brown cabinets, granite worktops, grey splashback, integrated appliances, concrete flooring, an island, grey floors and multicoloured worktops.
Inspiration for a medium sized modern l-shaped enclosed kitchen in Denver with a submerged sink, flat-panel cabinets, brown cabinets, granite worktops, grey splashback, integrated appliances, concrete flooring, an island, grey floors and multicoloured worktops.

Client is a young professional who wanted to brighten her kitchen and make unique elements that reflects her style. KTID replaced side cabinets with reclaimed wood shelves. Crystal knobs replace Dry Bar Drawer pulls.. KTID suggested lowering the bar height counter, creating a rustic vs elegant style using reclaimed wood, glass backsplash and quartz waterfall countertop. KTID changed paint color to a darker shade of blue. The pantry was enlarged by removing the wall between the pantry and the refrigerator and putting in a pantry cabinet with roll-out shelves.

photo by: Chipper Hatter
This is an example of a medium sized modern l-shaped kitchen/diner in Miami with a single-bowl sink, flat-panel cabinets, brown cabinets, engineered stone countertops, multi-coloured splashback, glass tiled splashback, stainless steel appliances, porcelain flooring, a breakfast bar and beige floors.
This is an example of a medium sized modern l-shaped kitchen/diner in Miami with a single-bowl sink, flat-panel cabinets, brown cabinets, engineered stone countertops, multi-coloured splashback, glass tiled splashback, stainless steel appliances, porcelain flooring, a breakfast bar and beige floors.
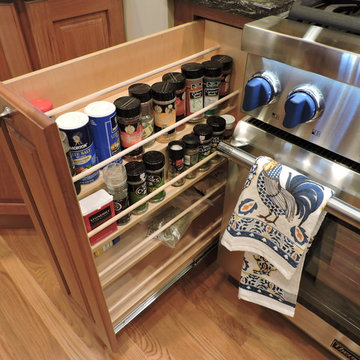
Custom spice pull-out
Inspiration for a classic kitchen in Bridgeport with raised-panel cabinets, brown cabinets, light hardwood flooring and beige floors.
Inspiration for a classic kitchen in Bridgeport with raised-panel cabinets, brown cabinets, light hardwood flooring and beige floors.

The front display at our Kansas City showroom features dark pine veneer on a slab door with the signature SieMatic channel system, meaning no visible hardware! The 4cm and 8cm countertops are created from a rough Limestone.
Photograph by Bob Greenspan
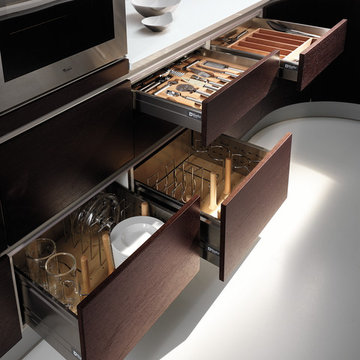
The new interpretation of Timo has evolved to incorporate wood, with multiple colour options. The design, characterized by the high level of flexibility, has been adapted to the new and versatile furnishing solution. The design, which features strong aesthetic principles, sets the TIMO kitchen apart from more ordinary compositions.
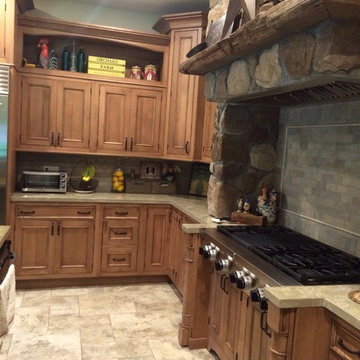
Antique Wood used for Mantel Above Stove.
Cultured Stone Around Stove Area.
Cabinets Slightly Distressed with a Black Glaze to give a Beautiful Finish.

Courtyard kitchen with door up. Photography by Lucas Henning.
Design ideas for a medium sized beach style single-wall kitchen in Seattle with a built-in sink, flat-panel cabinets, brown cabinets, granite worktops, green splashback, stone slab splashback, stainless steel appliances, light hardwood flooring, green worktops and an island.
Design ideas for a medium sized beach style single-wall kitchen in Seattle with a built-in sink, flat-panel cabinets, brown cabinets, granite worktops, green splashback, stone slab splashback, stainless steel appliances, light hardwood flooring, green worktops and an island.
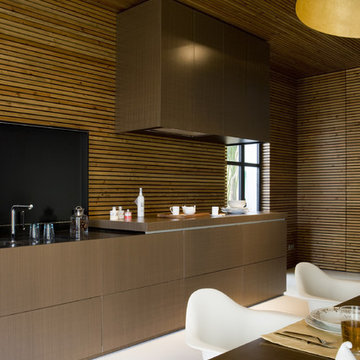
Photo by Jordi Canosa
http://www.jordicanosa.com/
YLAB Arquitectos
http://www.ylab.es/
https://www.facebook.com/YLAB.arquitectos?ref=ts
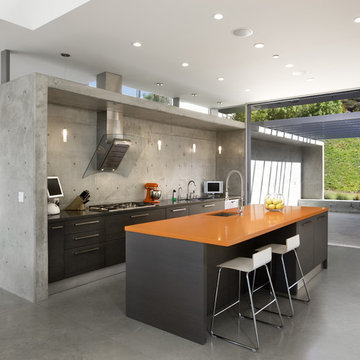
Poured concrete create the backdrop for this loft style kitchen. A pop of orange in the island counter top brings a playful touch to the industrial space.
Photo: Jim Bartsch
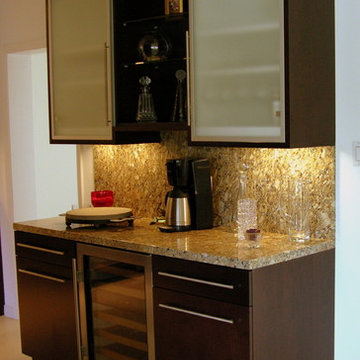
Dry bar area featuring all Brookhaven cabinets. All cabinets feature the Vista door style with a Bistro finish on Cherry. Wall cabinets are framed and have a 1" square edge wood panel with recessed bottoms for under cabinet lights. Under-counter wine storage featuring Sub-Zero appliances. All cabinets are finished off with large brushed nickel pulls. Granite countertops to match the kitchen.
Cabinet Designer: Mary Calvin and Nicki Kana with Cabinet Innovations

Mid-Century Modern Restoration
Photo of a medium sized retro kitchen/diner in Minneapolis with a submerged sink, flat-panel cabinets, brown cabinets, engineered stone countertops, white splashback, engineered quartz splashback, integrated appliances, terrazzo flooring, an island, white floors, white worktops and exposed beams.
Photo of a medium sized retro kitchen/diner in Minneapolis with a submerged sink, flat-panel cabinets, brown cabinets, engineered stone countertops, white splashback, engineered quartz splashback, integrated appliances, terrazzo flooring, an island, white floors, white worktops and exposed beams.
Kitchen with Brown Cabinets Ideas and Designs
6