Kitchen with Coloured Appliances and Brown Floors Ideas and Designs
Refine by:
Budget
Sort by:Popular Today
1 - 20 of 2,385 photos

Built in kitchen sink with marble counter and splashback. Dove grey units below and above. Pantry to the left. Quooker tap in antique brass, matching the cabinet door handles
Large island with curved marble counter and integrated Bora induction hob with built in extractor. Seating around the edge.
Built in ovens against wall with integrated freezer one side and fridge the other.
Three pendant lights over island.

Classic galley kitchen in Birmingham with a submerged sink, shaker cabinets, beige cabinets, white splashback, coloured appliances, medium hardwood flooring, an island, brown floors and white worktops.
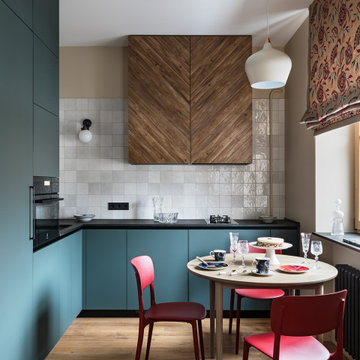
Small contemporary l-shaped kitchen/diner with a double-bowl sink, coloured appliances, medium hardwood flooring and brown floors.

Small farmhouse l-shaped kitchen in Portland with a built-in sink, flat-panel cabinets, beige cabinets, tile countertops, white splashback, metro tiled splashback, coloured appliances, medium hardwood flooring, no island, brown floors, white worktops, a vaulted ceiling and a wood ceiling.
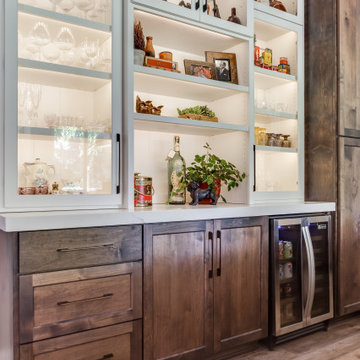
The bar shelving is illuminated to show off the homeowner's vast vintage barware collection. Drawers and pull-outs are designed for wine and liquor storage.
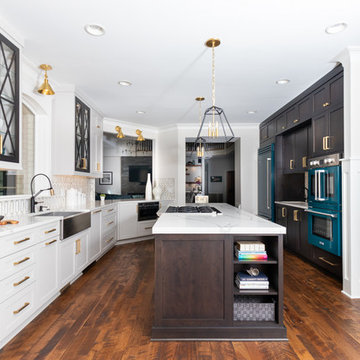
Medium sized classic galley kitchen/diner in Raleigh with a belfast sink, shaker cabinets, brown cabinets, engineered stone countertops, white splashback, marble splashback, coloured appliances, medium hardwood flooring, an island, brown floors and white worktops.

Design ideas for a medium sized bohemian kitchen/diner in London with a single-bowl sink, flat-panel cabinets, grey cabinets, laminate countertops, multi-coloured splashback, glass tiled splashback, coloured appliances, dark hardwood flooring, an island, brown floors and multicoloured worktops.

Photo of a medium sized farmhouse u-shaped kitchen/diner in Atlanta with a belfast sink, flat-panel cabinets, white cabinets, granite worktops, multi-coloured splashback, brick splashback, coloured appliances, medium hardwood flooring, a breakfast bar, brown floors and green worktops.

Large classic l-shaped kitchen pantry in Phoenix with a belfast sink, raised-panel cabinets, white cabinets, wood worktops, multi-coloured splashback, coloured appliances, medium hardwood flooring, multiple islands, brown floors and brown worktops.
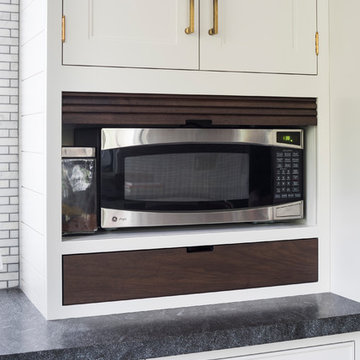
INTERNATIONAL AWARD WINNER. 2018 NKBA Design Competition Best Overall Kitchen. 2018 TIDA International USA Kitchen of the Year. 2018 Best Traditional Kitchen - Westchester Home Magazine design awards. The designer's own kitchen was gutted and renovated in 2017, with a focus on classic materials and thoughtful storage. The 1920s craftsman home has been in the family since 1940, and every effort was made to keep finishes and details true to the original construction. For sources, please see the website at www.studiodearborn.com. Photography, Adam Kane Macchia

This kitchen was designed by Bilotta senior designer, Randy O’Kane, CKD with (and for) interior designer Blair Harris. The apartment is located in a turn-of-the-20th-century Manhattan brownstone and the kitchen (which was originally at the back of the apartment) was relocated to the front in order to gain more light in the heart of the home. Blair really wanted the cabinets to be a dark blue color and opted for Farrow & Ball’s “Railings”. In order to make sure the space wasn’t too dark, Randy suggested open shelves in natural walnut vs. traditional wall cabinets along the back wall. She complemented this with white crackled ceramic tiles and strips of LED lights hidden under the shelves, illuminating the space even more. The cabinets are Bilotta’s private label line, the Bilotta Collection, in a 1” thick, Shaker-style door with walnut interiors. The flooring is oak in a herringbone pattern and the countertops are Vermont soapstone. The apron-style sink is also made of soapstone and is integrated with the countertop. Blair opted for the trending unlacquered brass hardware from Rejuvenation’s “Massey” collection which beautifully accents the blue cabinetry and is then repeated on both the “Chagny” Lacanche range and the bridge-style Waterworks faucet.
The space was designed in such a way as to use the island to separate the primary cooking space from the living and dining areas. The island could be used for enjoying a less formal meal or as a plating area to pass food into the dining area.
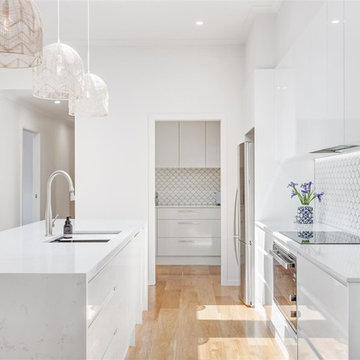
This little fibro home in Mermaid Beach has undergone a huge transformation! Smith & Sons Gold Coast Central have extended the home giving our clients a new laundry, kid’s playroom, open plan kitchen, dining and living room that seamlessly flows onto the beautiful new deck.
The new kitchen and butler’s pantry boast beautiful fish scale tiles, Velux skylights and Quantum Quartz bench tops in ‘Michelangelo’.

Custom island and plaster hood take center stage in this kitchen remodel. Perimeter cabinets are full custom, inset arch. Design by: Alison Giese Interiors
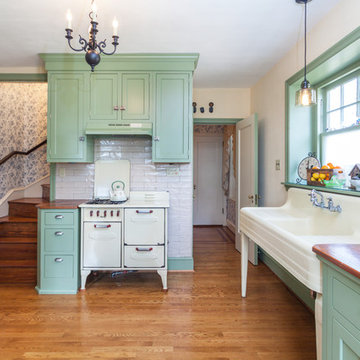
Linda McManus Images
Photo of a classic kitchen/diner in Philadelphia with green cabinets, shaker cabinets, wood worktops, white splashback, metro tiled splashback, coloured appliances, medium hardwood flooring, brown floors and brown worktops.
Photo of a classic kitchen/diner in Philadelphia with green cabinets, shaker cabinets, wood worktops, white splashback, metro tiled splashback, coloured appliances, medium hardwood flooring, brown floors and brown worktops.
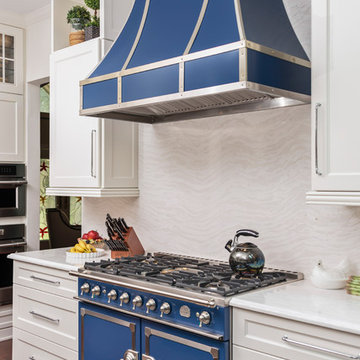
Beautiful, recently remodeled blue and white farmhouse kitchen in Winter Park, Florida. The cabinets are Omega, Renner style - Blue Lagoon on the island and Pearl on the perimeter. The countertops and backsplash are Cambria Delgatie and Gold. The range is La Cornue CornuFe 110 in Provence Blue. Frigidaire refrigerator.
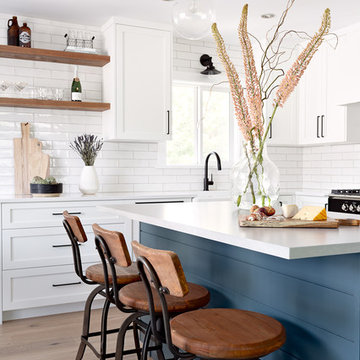
Medium sized farmhouse l-shaped open plan kitchen in Vancouver with a belfast sink, recessed-panel cabinets, white cabinets, engineered stone countertops, white splashback, porcelain splashback, coloured appliances, light hardwood flooring, an island, brown floors and white worktops.

Luxury condo kitchens well-equipped and designed for optimal function and flow in these stunning suites at the base of world-renowned Blue Mountain Ski Resort in Collingwood, Ontario. Photography by Nat Caron.

Andrea Cipriani Mecchi: photo
Design ideas for a medium sized bohemian l-shaped kitchen in Philadelphia with a belfast sink, turquoise cabinets, engineered stone countertops, white splashback, ceramic splashback, coloured appliances, bamboo flooring, no island, grey worktops, shaker cabinets and brown floors.
Design ideas for a medium sized bohemian l-shaped kitchen in Philadelphia with a belfast sink, turquoise cabinets, engineered stone countertops, white splashback, ceramic splashback, coloured appliances, bamboo flooring, no island, grey worktops, shaker cabinets and brown floors.

Open space floor plan kitchen overseeing the living space. Vaulted ceiling. A large amount of natural light flowing in the room. Amazing black and brass combo with chandelier type pendant lighting above the gorgeous kitchen island. Herringbone Tile pattern making the area appear more spacious.
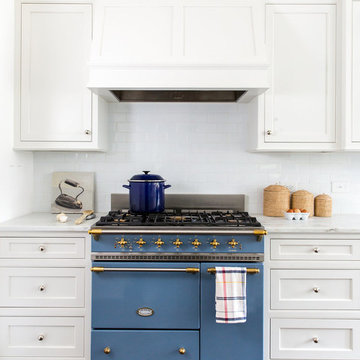
Full-scale interior design, architectural consultation, kitchen design, bath design, furnishings selection and project management for a home located in the historic district of Chapel Hill, North Carolina. The home features a fresh take on traditional southern decorating, and was included in the March 2018 issue of Southern Living magazine.
Read the full article here: https://www.southernliving.com/home/remodel/1930s-colonial-house-remodel
Photo by: Anna Routh
Kitchen with Coloured Appliances and Brown Floors Ideas and Designs
1