Kitchen with Limestone Splashback and Brown Floors Ideas and Designs
Refine by:
Budget
Sort by:Popular Today
1 - 20 of 1,073 photos

Roger Wade Studio
Design ideas for a rustic u-shaped kitchen in Sacramento with a submerged sink, granite worktops, grey splashback, limestone splashback, integrated appliances, dark hardwood flooring, multiple islands, brown floors, shaker cabinets and grey cabinets.
Design ideas for a rustic u-shaped kitchen in Sacramento with a submerged sink, granite worktops, grey splashback, limestone splashback, integrated appliances, dark hardwood flooring, multiple islands, brown floors, shaker cabinets and grey cabinets.
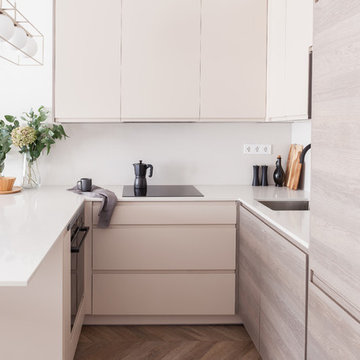
Inspiration for a medium sized scandinavian u-shaped open plan kitchen in Madrid with a submerged sink, flat-panel cabinets, beige cabinets, engineered stone countertops, beige splashback, limestone splashback, black appliances, laminate floors, a breakfast bar, brown floors and beige worktops.
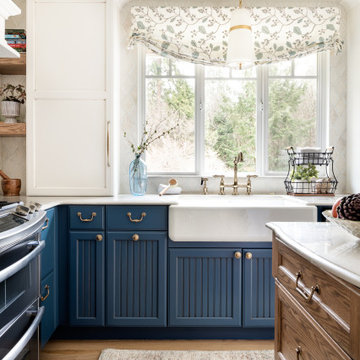
The design brief for this project was to create a kitchen befitting an English country cottage. Denim beadboard cabinetry, aged tile, and natural stone countertops provide the feel of timelessness, while the antiqued bronze fixtures and decorative vent hood deliver a sense of bespoke craftsmanship. Efficient use of space planning creates a kitchen that packs a powerful punch into a small footprint. The end result was everything the client hoped for and more, giving them the cottage kitchen of their dreams!

Photo of a large classic l-shaped kitchen/diner in Detroit with a submerged sink, flat-panel cabinets, brown cabinets, granite worktops, beige splashback, limestone splashback, stainless steel appliances, light hardwood flooring, an island, brown floors and beige worktops.

Design ideas for a small contemporary galley open plan kitchen in Madrid with a submerged sink, flat-panel cabinets, beige cabinets, engineered stone countertops, brown splashback, limestone splashback, integrated appliances, laminate floors, no island and brown floors.

This project was a gut renovation of a loft on Park Ave. South in Manhattan – it’s the personal residence of Andrew Petronio, partner at KA Design Group. Bilotta Senior Designer, Jeff Eakley, has worked with KA Design for 20 years. When it was time for Andrew to do his own kitchen, working with Jeff was a natural choice to bring it to life. Andrew wanted a modern, industrial, European-inspired aesthetic throughout his NYC loft. The allotted kitchen space wasn’t very big; it had to be designed in such a way that it was compact, yet functional, to allow for both plenty of storage and dining. Having an island look out over the living room would be too heavy in the space; instead they opted for a bar height table and added a second tier of cabinets for extra storage above the walls, accessible from the black-lacquer rolling library ladder. The dark finishes were selected to separate the kitchen from the rest of the vibrant, art-filled living area – a mix of dark textured wood and a contrasting smooth metal, all custom-made in Bilotta Collection Cabinetry. The base cabinets and refrigerator section are a horizontal-grained rift cut white oak with an Ebony stain and a wire-brushed finish. The wall cabinets are the focal point – stainless steel with a dark patina that brings out black and gold hues, picked up again in the blackened, brushed gold decorative hardware from H. Theophile. The countertops by Eastern Stone are a smooth Black Absolute; the backsplash is a black textured limestone from Artistic Tile that mimics the finish of the base cabinets. The far corner is all mirrored, elongating the room. They opted for the all black Bertazzoni range and wood appliance panels for a clean, uninterrupted run of cabinets.
Designer: Jeff Eakley with Andrew Petronio partner at KA Design Group. Photographer: Stefan Radtke

Kitchen
Photo Credit: Martina Gemmola
Styling: Bea + Co and Bask Interiors
Builder: Hart Builders
Inspiration for a contemporary galley open plan kitchen in Melbourne with a belfast sink, shaker cabinets, grey cabinets, limestone worktops, grey splashback, limestone splashback, black appliances, medium hardwood flooring, an island, brown floors and grey worktops.
Inspiration for a contemporary galley open plan kitchen in Melbourne with a belfast sink, shaker cabinets, grey cabinets, limestone worktops, grey splashback, limestone splashback, black appliances, medium hardwood flooring, an island, brown floors and grey worktops.

Location: Silver Lake, Los Angeles, CA, USA
A lovely small one story bungalow in the arts and craft style was the original house.
An addition of an entire second story and a portion to the back of the house to accommodate a growing family, for a 4 bedroom 3 bath new house family room and music room.
The owners a young couple from central and South America, are movie producers
The addition was a challenging one since we had to preserve the existing kitchen from a previous remodel and the old and beautiful original 1901 living room.
The stair case was inserted in one of the former bedrooms to access the new second floor.
The beam structure shown in the stair case and the master bedroom are indeed the structure of the roof exposed for more drama and higher ceilings.
The interiors where a collaboration with the owner who had a good idea of what she wanted.
Juan Felipe Goldstein Design Co.
Photographed by:
Claudio Santini Photography
12915 Greene Avenue
Los Angeles CA 90066
Mobile 310 210 7919
Office 310 578 7919
info@claudiosantini.com
www.claudiosantini.com

BESPOKE
Photo of a medium sized contemporary single-wall open plan kitchen in Munich with flat-panel cabinets, white cabinets, medium hardwood flooring, an island, an integrated sink, composite countertops, white splashback, limestone splashback, stainless steel appliances and brown floors.
Photo of a medium sized contemporary single-wall open plan kitchen in Munich with flat-panel cabinets, white cabinets, medium hardwood flooring, an island, an integrated sink, composite countertops, white splashback, limestone splashback, stainless steel appliances and brown floors.
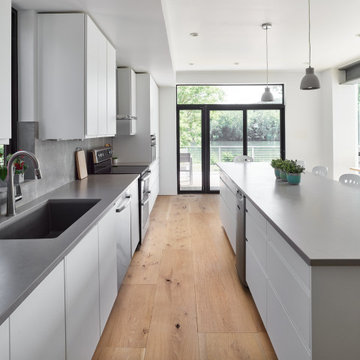
12"-17" mixed widths Character Grade White Oak Plank Flooring.
Contemporary kitchen in Philadelphia with medium hardwood flooring, brown floors, a built-in sink, grey splashback, limestone splashback and grey worktops.
Contemporary kitchen in Philadelphia with medium hardwood flooring, brown floors, a built-in sink, grey splashback, limestone splashback and grey worktops.

Photo of a large contemporary u-shaped open plan kitchen in Dallas with a built-in sink, shaker cabinets, white cabinets, engineered stone countertops, white splashback, limestone splashback, stainless steel appliances, medium hardwood flooring, brown floors, black worktops and an island.

Countertops are silver pearl granite, Mid Continent Copenhagen Maple cabinets in white with polished chrome Metro pulls. Backsplash is DalTile polished limestone in a brick pattern in Arctic Gray, flooring is 7-1/2 Inch Quick Step Envique Laminate in Maison Oak. GE Deluxe Stainless Steel Chimney Hood.
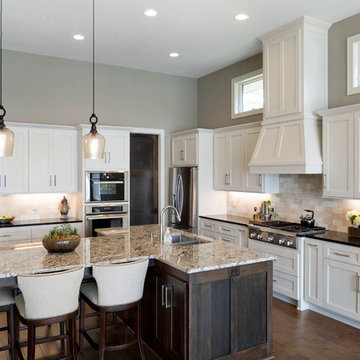
Gourmet kitchen with custom millwork, eat-in kitchen island, granite countertops and wood hood over stove.
Large classic kitchen/diner in Minneapolis with a submerged sink, flat-panel cabinets, white cabinets, granite worktops, beige splashback, limestone splashback, stainless steel appliances, medium hardwood flooring, an island, brown floors and beige worktops.
Large classic kitchen/diner in Minneapolis with a submerged sink, flat-panel cabinets, white cabinets, granite worktops, beige splashback, limestone splashback, stainless steel appliances, medium hardwood flooring, an island, brown floors and beige worktops.
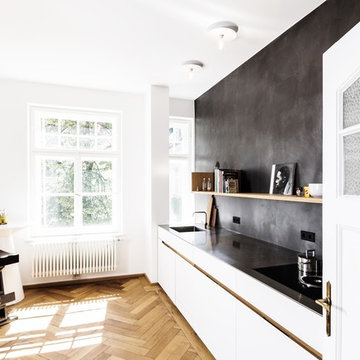
Andreas Kern
Photo of a large contemporary single-wall open plan kitchen in Munich with an integrated sink, flat-panel cabinets, white cabinets, stainless steel worktops, black splashback, limestone splashback, black appliances, medium hardwood flooring, no island and brown floors.
Photo of a large contemporary single-wall open plan kitchen in Munich with an integrated sink, flat-panel cabinets, white cabinets, stainless steel worktops, black splashback, limestone splashback, black appliances, medium hardwood flooring, no island and brown floors.

Looking at the kitchen you see wine storage and area for stemware and other essentials of entertaining. The glass doors on the right offer a 6' opening to the covered patio.
Farmhouse sinks in the island & at the window make for a great working area for the kitchen
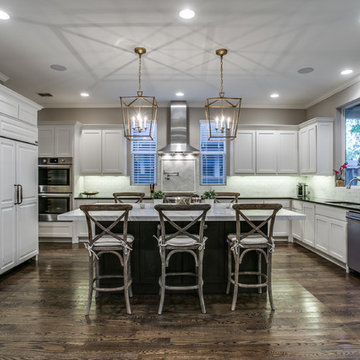
Photo of a large traditional u-shaped kitchen in Dallas with shaker cabinets, white cabinets, engineered stone countertops, white splashback, limestone splashback, stainless steel appliances, medium hardwood flooring, an island, brown floors, black worktops and a submerged sink.
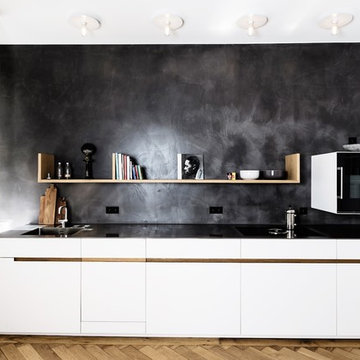
Andreas Kern
Small modern single-wall open plan kitchen in Munich with an integrated sink, flat-panel cabinets, white cabinets, stainless steel worktops, black splashback, limestone splashback, black appliances, medium hardwood flooring, no island and brown floors.
Small modern single-wall open plan kitchen in Munich with an integrated sink, flat-panel cabinets, white cabinets, stainless steel worktops, black splashback, limestone splashback, black appliances, medium hardwood flooring, no island and brown floors.
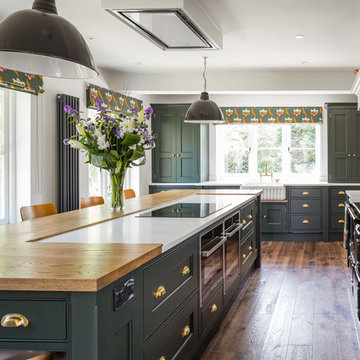
Beautiful lines, everything is very clean and well positioned for a fully workable kitchen!
Large classic u-shaped kitchen in Manchester with shaker cabinets, green cabinets, granite worktops, white splashback, limestone splashback, an island, white worktops, a belfast sink, medium hardwood flooring and brown floors.
Large classic u-shaped kitchen in Manchester with shaker cabinets, green cabinets, granite worktops, white splashback, limestone splashback, an island, white worktops, a belfast sink, medium hardwood flooring and brown floors.
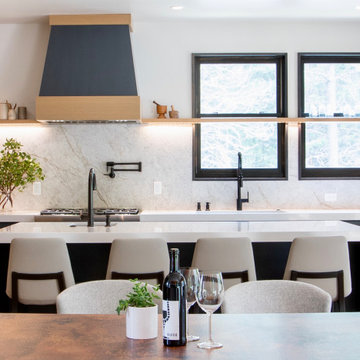
Working with repeat clients is always a dream! The had perfect timing right before the pandemic for their vacation home to get out city and relax in the mountains. This modern mountain home is stunning. Check out every custom detail we did throughout the home to make it a unique experience!
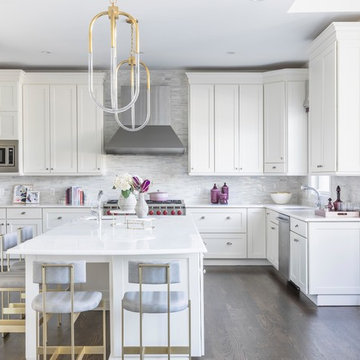
This is an example of a contemporary u-shaped kitchen/diner in New York with a submerged sink, shaker cabinets, white cabinets, limestone splashback, stainless steel appliances, dark hardwood flooring, an island, brown floors and white worktops.
Kitchen with Limestone Splashback and Brown Floors Ideas and Designs
1