Kitchen with Metal Splashback and Brown Floors Ideas and Designs
Refine by:
Budget
Sort by:Popular Today
1 - 20 of 1,687 photos
Item 1 of 3

Working closely with the clients, a two-part split layout was designed. The main ‘presentation’ kitchen within the living area, and the ‘prep’ kitchen for larger catering needs, are separated by a Rimadesio sliding pocket door.
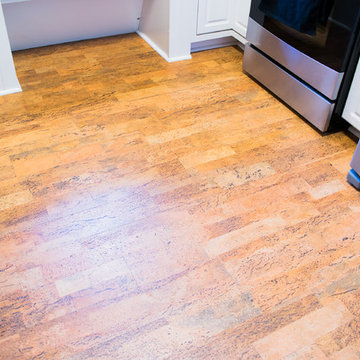
Rev-a-shelf pantry insert in a remodeled kitchen.
Photo of a medium sized classic u-shaped enclosed kitchen in New Orleans with a built-in sink, raised-panel cabinets, white cabinets, granite worktops, brown splashback, metal splashback, stainless steel appliances, no island and brown floors.
Photo of a medium sized classic u-shaped enclosed kitchen in New Orleans with a built-in sink, raised-panel cabinets, white cabinets, granite worktops, brown splashback, metal splashback, stainless steel appliances, no island and brown floors.

Jason Dewey
Design ideas for a medium sized contemporary galley kitchen/diner in Denver with an integrated sink, metal splashback, flat-panel cabinets, stainless steel worktops, stainless steel appliances, concrete flooring, an island and brown floors.
Design ideas for a medium sized contemporary galley kitchen/diner in Denver with an integrated sink, metal splashback, flat-panel cabinets, stainless steel worktops, stainless steel appliances, concrete flooring, an island and brown floors.

Location: Sand Point, ID. Photos by Marie-Dominique Verdier; built by Selle Valley
Design ideas for a medium sized rustic single-wall kitchen in Seattle with flat-panel cabinets, metal splashback, stainless steel appliances, a submerged sink, light wood cabinets, engineered stone countertops, metallic splashback, medium hardwood flooring, no island and brown floors.
Design ideas for a medium sized rustic single-wall kitchen in Seattle with flat-panel cabinets, metal splashback, stainless steel appliances, a submerged sink, light wood cabinets, engineered stone countertops, metallic splashback, medium hardwood flooring, no island and brown floors.

This is an example of a medium sized classic single-wall open plan kitchen in Wilmington with a submerged sink, shaker cabinets, white cabinets, engineered stone countertops, metallic splashback, metal splashback, stainless steel appliances, medium hardwood flooring, an island and brown floors.
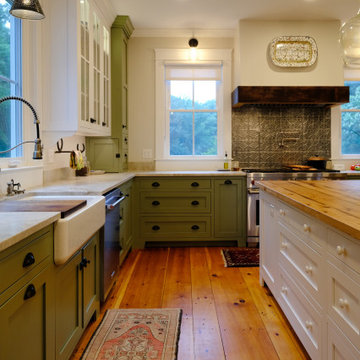
This is an example of a large farmhouse u-shaped enclosed kitchen in Baltimore with a belfast sink, shaker cabinets, green cabinets, wood worktops, metallic splashback, metal splashback, stainless steel appliances, medium hardwood flooring, an island, brown floors and brown worktops.

Inspiration for a rustic galley open plan kitchen in Denver with a submerged sink, shaker cabinets, medium wood cabinets, wood worktops, grey splashback, metal splashback, coloured appliances, medium hardwood flooring, an island, brown floors, brown worktops and a wood ceiling.

For this expansive kitchen renovation, Designer, Randy O’Kane of Bilotta Kitchens worked with interior designer Gina Eastman and architect Clark Neuringer. The backyard was the client’s favorite space, with a pool and beautiful landscaping; from where it’s situated it’s the sunniest part of the house. They wanted to be able to enjoy the view and natural light all year long, so the space was opened up and a wall of windows was added. Randy laid out the kitchen to complement their desired view. She selected colors and materials that were fresh, natural, and unique – a soft greenish-grey with a contrasting deep purple, Benjamin Moore’s Caponata for the Bilotta Collection Cabinetry and LG Viatera Minuet for the countertops. Gina coordinated all fabrics and finishes to complement the palette in the kitchen. The most unique feature is the table off the island. Custom-made by Brooks Custom, the top is a burled wood slice from a large tree with a natural stain and live edge; the base is hand-made from real tree limbs. They wanted it to remain completely natural, with the look and feel of the tree, so they didn’t add any sort of sealant. The client also wanted touches of antique gold which the team integrated into the Armac Martin hardware, Rangecraft hood detailing, the Ann Sacks backsplash, and in the Bendheim glass inserts in the butler’s pantry which is glass with glittery gold fabric sandwiched in between. The appliances are a mix of Subzero, Wolf and Miele. The faucet and pot filler are from Waterstone. The sinks are Franke. With the kitchen and living room essentially one large open space, Randy and Gina worked together to continue the palette throughout, from the color of the cabinets, to the banquette pillows, to the fireplace stone. The family room’s old built-in around the fireplace was removed and the floor-to-ceiling stone enclosure was added with a gas fireplace and flat screen TV, flanked by contemporary artwork.
Designer: Bilotta’s Randy O’Kane with Gina Eastman of Gina Eastman Design & Clark Neuringer, Architect posthumously
Photo Credit: Phillip Ennis
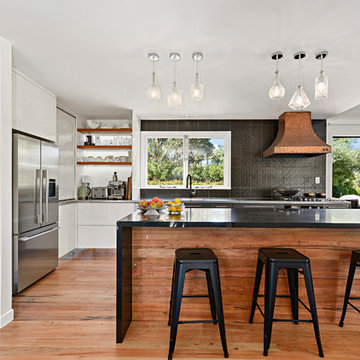
Inspiration for an eclectic l-shaped kitchen in Auckland with flat-panel cabinets, white cabinets, black splashback, metal splashback, stainless steel appliances, medium hardwood flooring, an island, brown floors and black worktops.
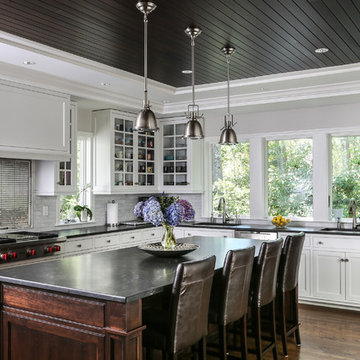
Classic l-shaped kitchen in Boston with glass-front cabinets, white cabinets, metallic splashback, metal splashback, stainless steel appliances, dark hardwood flooring, an island, brown floors and black worktops.
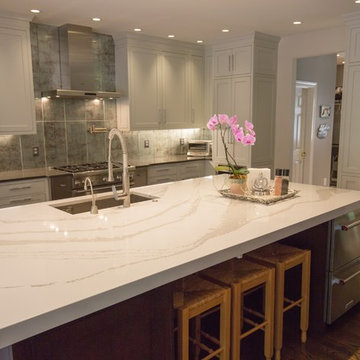
Amendolara Photography
Design ideas for a large classic l-shaped open plan kitchen in DC Metro with a submerged sink, engineered stone countertops, an island, shaker cabinets, grey cabinets, stainless steel appliances, medium hardwood flooring, brown floors, metallic splashback, metal splashback and white worktops.
Design ideas for a large classic l-shaped open plan kitchen in DC Metro with a submerged sink, engineered stone countertops, an island, shaker cabinets, grey cabinets, stainless steel appliances, medium hardwood flooring, brown floors, metallic splashback, metal splashback and white worktops.

Simon Black
Photo of a small victorian l-shaped kitchen/diner in Melbourne with a double-bowl sink, flat-panel cabinets, light wood cabinets, marble worktops, metallic splashback, metal splashback, stainless steel appliances, dark hardwood flooring, no island, brown floors and white worktops.
Photo of a small victorian l-shaped kitchen/diner in Melbourne with a double-bowl sink, flat-panel cabinets, light wood cabinets, marble worktops, metallic splashback, metal splashback, stainless steel appliances, dark hardwood flooring, no island, brown floors and white worktops.
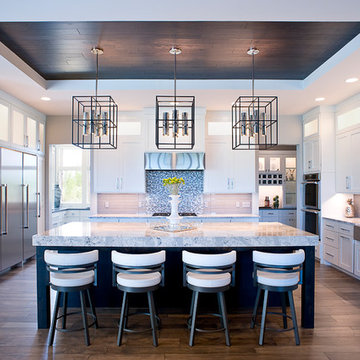
Design ideas for a classic kitchen in Other with a belfast sink, shaker cabinets, white cabinets, metallic splashback, metal splashback, stainless steel appliances, an island, brown floors and grey worktops.

This contemporary kitchen features marble waterfall edge countertops, appliances by subzero and wolf, stainless steel backsplash, and a solid walnut dining bar counter.
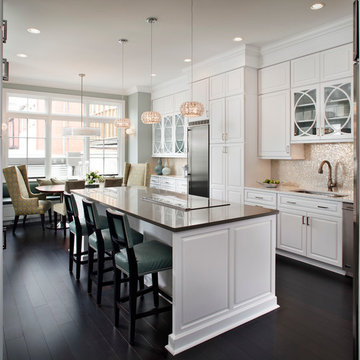
http://www.nicelydonekitchens.com
Design ideas for a medium sized classic l-shaped kitchen/diner in DC Metro with raised-panel cabinets, stainless steel appliances, a submerged sink, white cabinets, dark hardwood flooring, an island, composite countertops, metallic splashback, metal splashback and brown floors.
Design ideas for a medium sized classic l-shaped kitchen/diner in DC Metro with raised-panel cabinets, stainless steel appliances, a submerged sink, white cabinets, dark hardwood flooring, an island, composite countertops, metallic splashback, metal splashback and brown floors.

This is an example of a large traditional single-wall kitchen/diner in Philadelphia with a submerged sink, flat-panel cabinets, dark wood cabinets, quartz worktops, metallic splashback, metal splashback, stainless steel appliances, laminate floors, no island, brown floors, white worktops and a vaulted ceiling.

This mountain modern cabin is located in the mountains adjacent to an organic farm overlooking the South Toe River. The highest portion of the property offers stunning mountain views, however, the owners wanted to minimize the home’s visual impact on the surrounding hillsides. The house was located down slope and near a woodland edge which provides additional privacy and protection from strong northern winds.
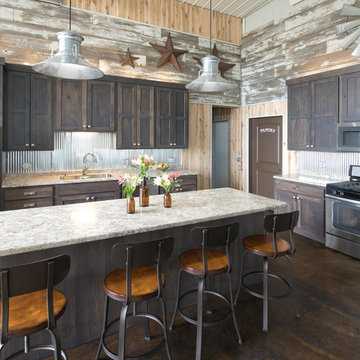
Photo of a rustic l-shaped kitchen in Minneapolis with shaker cabinets, dark wood cabinets, metallic splashback, metal splashback, stainless steel appliances, concrete flooring, an island and brown floors.
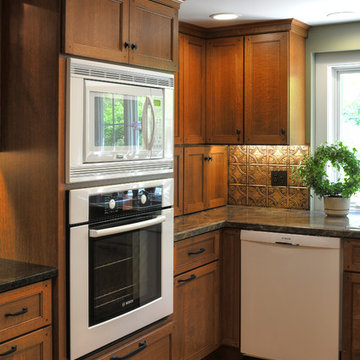
Design ideas for a medium sized classic u-shaped kitchen/diner in Boston with a double-bowl sink, glass-front cabinets, brown cabinets, laminate countertops, brown splashback, white appliances, metal splashback, medium hardwood flooring, no island and brown floors.

This kitchen was designed by Jill Menhoff Architects, they were WONDERFUL to work with!
Design ideas for a medium sized contemporary u-shaped kitchen in New York with a submerged sink, flat-panel cabinets, medium wood cabinets, metallic splashback, metal splashback, integrated appliances, light hardwood flooring, a breakfast bar, white worktops, marble worktops and brown floors.
Design ideas for a medium sized contemporary u-shaped kitchen in New York with a submerged sink, flat-panel cabinets, medium wood cabinets, metallic splashback, metal splashback, integrated appliances, light hardwood flooring, a breakfast bar, white worktops, marble worktops and brown floors.
Kitchen with Metal Splashback and Brown Floors Ideas and Designs
1