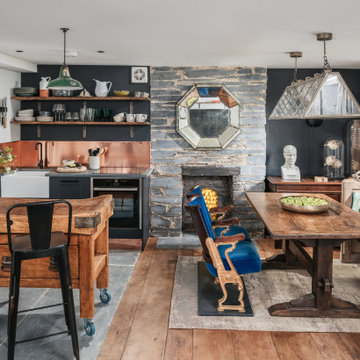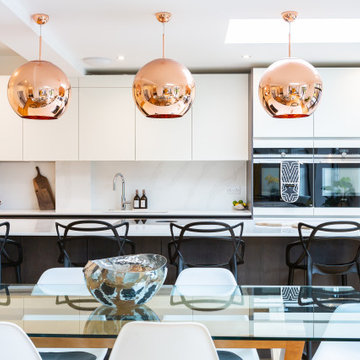Kitchen with Brown Floors and Orange Floors Ideas and Designs
Refine by:
Budget
Sort by:Popular Today
1 - 20 of 341,968 photos
Item 1 of 3

Design ideas for a rural u-shaped kitchen pantry in Buckinghamshire with flat-panel cabinets, green cabinets, dark hardwood flooring, brown floors and white worktops.

Design ideas for a traditional galley kitchen in Other with a belfast sink, shaker cabinets, white cabinets, stainless steel appliances, medium hardwood flooring, an island, brown floors and beige worktops.

This is an example of a small country open plan kitchen in Other with medium hardwood flooring and brown floors.

Single-storey extension to the side of the house creates a large kitchen and dining space.
Medium sized contemporary l-shaped kitchen/diner in Other with flat-panel cabinets, light wood cabinets, wood worktops, multi-coloured splashback, ceramic splashback, light hardwood flooring, an island, brown floors, white worktops, a timber clad ceiling, black appliances and feature lighting.
Medium sized contemporary l-shaped kitchen/diner in Other with flat-panel cabinets, light wood cabinets, wood worktops, multi-coloured splashback, ceramic splashback, light hardwood flooring, an island, brown floors, white worktops, a timber clad ceiling, black appliances and feature lighting.

Inspiration for a bohemian galley kitchen in Manchester with flat-panel cabinets, yellow cabinets, medium hardwood flooring, an island, brown floors, yellow worktops and a vaulted ceiling.

A converted Victorian reservoir and renovated forge, connected with a charred timber link, have created a spectacular home in Kent for the Kewell Family. This extraordinary, renovated home has really transformed its look. At first, the Kewell Family wanted to knock down the original build and start from scratch, but their plans become more ambitious. The family got in touch with MRM Design Studio to help build their dream home as well as Construction South East. The property is made up of a Victorian forge, a new timber-clad link, and a converted underground reservoir which has a planted roof seating area. YES Glazing Solutions supplied and install our YES Heritage Aluminium French doors and casement windows, which flooded natural light into their home. Our YES Heritage windows and doors featured an Art Deco style handle which added a luxury look. The Kewell Family property turned out to look amazing and has been recognised by many magazines, such as Self Build Magazine, which you can read a full article and the behind the scenes of this project.

Design ideas for a contemporary galley kitchen in Essex with a submerged sink, flat-panel cabinets, white cabinets, white splashback, stone slab splashback, black appliances, medium hardwood flooring, an island, brown floors and white worktops.

Photo of a classic kitchen/diner in Wiltshire with recessed-panel cabinets, white cabinets, white splashback, metro tiled splashback, an island, brown floors and black worktops.

For the island, we added hidden cupboard space under the seating area, for the seldom used items. Also, incorporating a drawer with a double plug and USB point. Hiding unsightly cables with the ease of charging at the same time. To complement the curved island top, we mirrored this on the ceiling to enhance a softness to the design.
To eradicate the need of an overhead extractor fan, we used a Bora Pure recirculation extractor hob. The optimal airflow offers reduced noise when used and all odours are immediately captured at surface height. Perfect when entertaining.

Inspiration for a traditional u-shaped kitchen/diner in Surrey with a submerged sink, shaker cabinets, grey cabinets, engineered stone countertops, white splashback, black appliances, medium hardwood flooring, an island, brown floors and white worktops.

This is an example of a medium sized contemporary grey and brown l-shaped kitchen in London with a single-bowl sink, louvered cabinets, wood worktops, white splashback, metro tiled splashback, light hardwood flooring, an island, brown floors and brown worktops.

Photo of a large contemporary single-wall open plan kitchen in Other with a built-in sink, flat-panel cabinets, blue cabinets, composite countertops, white splashback, black appliances, porcelain flooring, an island, brown floors, white worktops and feature lighting.

We completed a project in the charming city of York. This kitchen seamlessly blends style, functionality, and a touch of opulence. From the glass roof that bathes the space in natural light to the carefully designed feature wall for a captivating bar area, this kitchen is a true embodiment of sophistication. The first thing that catches your eye upon entering this kitchen is the striking lime green cabinets finished in Little Greene ‘Citrine’, adorned with elegant brushed golden handles from Heritage Brass.

Situated just south of Kensington Palace and Gardens (one of the most prestigious locations in London), we find this lovely slim U-shaped kitchen full of style and beauty. Smaller in size but the sleek lines are still evident in this project within the tall cornices and external skirting. We loved working in this stately Victorian building!
Our client’s luxury bespoke kitchen journey began with a visit to The Handmade Kitchen Co showroom. The couple were able to see the exquisite quality of our furniture for themselves which would provide them with a unique and personal space that would be loved for many years to come.
Our client wanted to showcase their impeccably good taste and opted for our Traditional Raised shaker. It has been highlighted with a black paint hand-painted onto the cabinets known as Black Beauty by Benjamin Moore. It’s a rich shade of black with a hint of warmth. Versatile and sophisticated, black is a colour that can enhance any style of home, whether cosy or chic, soft or bold. Incorporating black paint, whether subtly or boldly, can make a significant impact on interior design.
This kitchen isn’t just a culinary experience but is designed to make memories with loved ones in the space they call the heart of the home.
Enhancing the cooking journey is the Rangemaster Classic Deluxe 110cm Dual Fuel Range Cooking in Black & Brass Trim which has been put alongside the cutting-edge Westin Prime extractor.
Having a clear direction of how our clients wanted their kitchen style, they opted for a Nivito Brass sink, Quooker PRO3 Fusion Round Tap in Gold & Quooker Cube and a Quooker Soak Dispenser in Gold. All three items instantly add grandeur to the space, while maintaining a balanced and understated presence.
To offset the boldness of the Black Beauty cabinetry, the Calacatta Viola Marble Honed worktops provide a striking contrast with their pristine polished finish. This juxtaposition creates a visually captivating and inviting kitchen space.
The intricate features make up the kitchen design and the ones in this space are the decorative cornices and the Armac Martin ‘Bakes’ cabinet handles in burnished brass.
Throughout this London townhouse, there was beautiful scribing in each room. Our client wanted it to flow nicely throughout the whole property and added it to the rooms we designed – the kitchen and bedroom. Adding to the theme and grandeur of the building, these decorative cornices look beautiful amongst the high ceilings.

A really stunning example of what can be achieved with our cabinetry - this kitchen has it all
Medium sized traditional u-shaped kitchen/diner in London with a submerged sink, shaker cabinets, grey cabinets, quartz worktops, white splashback, granite splashback, black appliances, medium hardwood flooring, an island, brown floors and white worktops.
Medium sized traditional u-shaped kitchen/diner in London with a submerged sink, shaker cabinets, grey cabinets, quartz worktops, white splashback, granite splashback, black appliances, medium hardwood flooring, an island, brown floors and white worktops.

Classic
Design ideas for a large traditional galley kitchen in London with a submerged sink, white cabinets, marble splashback, integrated appliances, white worktops, recessed-panel cabinets, multi-coloured splashback, dark hardwood flooring, an island and brown floors.
Design ideas for a large traditional galley kitchen in London with a submerged sink, white cabinets, marble splashback, integrated appliances, white worktops, recessed-panel cabinets, multi-coloured splashback, dark hardwood flooring, an island and brown floors.

Inspiration for a contemporary galley kitchen/diner in London with a submerged sink, shaker cabinets, white cabinets, white splashback, stone slab splashback, integrated appliances, medium hardwood flooring, an island, brown floors and white worktops.

A bright and bold kitchen for a small flat in colourful Notting Hill
Design ideas for a small contemporary l-shaped kitchen/diner in London with an integrated sink, flat-panel cabinets, purple cabinets, quartz worktops, multi-coloured splashback, marble splashback, black appliances, medium hardwood flooring, brown floors, white worktops and feature lighting.
Design ideas for a small contemporary l-shaped kitchen/diner in London with an integrated sink, flat-panel cabinets, purple cabinets, quartz worktops, multi-coloured splashback, marble splashback, black appliances, medium hardwood flooring, brown floors, white worktops and feature lighting.

Large contemporary l-shaped open plan kitchen in London with an integrated sink, flat-panel cabinets, composite countertops, black appliances, light hardwood flooring, an island, brown floors, white worktops and feature lighting.

Photo of an eclectic galley kitchen in London with flat-panel cabinets, grey cabinets, multi-coloured splashback, black appliances, medium hardwood flooring, a breakfast bar, brown floors and black worktops.
Kitchen with Brown Floors and Orange Floors Ideas and Designs
1