Kitchen with Slate Splashback and Brown Floors Ideas and Designs
Refine by:
Budget
Sort by:Popular Today
1 - 20 of 687 photos
Item 1 of 3

Bay Area Custom Cabinetry: wine bar sideboard in family room connects to galley kitchen. This custom cabinetry built-in has two wind refrigerators installed side-by-side, one having a hinged door on the right side and the other on the left. The countertop is made of seafoam green granite and the backsplash is natural slate. These custom cabinets were made in our own award-winning artisanal cabinet studio.
This Bay Area Custom home is featured in this video: http://www.billfryconstruction.com/videos/custom-cabinets/index.html

Ken Vaughn
Inspiration for a medium sized classic u-shaped kitchen in Dallas with recessed-panel cabinets, white cabinets, grey splashback, black appliances, dark hardwood flooring, slate splashback, granite worktops, an island and brown floors.
Inspiration for a medium sized classic u-shaped kitchen in Dallas with recessed-panel cabinets, white cabinets, grey splashback, black appliances, dark hardwood flooring, slate splashback, granite worktops, an island and brown floors.

Inspiration for a medium sized traditional single-wall kitchen/diner in Chicago with a submerged sink, recessed-panel cabinets, white cabinets, granite worktops, beige splashback, slate splashback, stainless steel appliances, medium hardwood flooring, an island, brown floors and beige worktops.
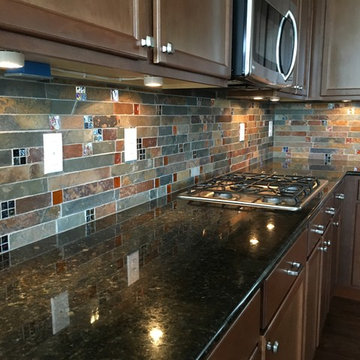
Inspiration for a rustic kitchen in Denver with recessed-panel cabinets, dark wood cabinets, granite worktops, multi-coloured splashback, slate splashback, stainless steel appliances, dark hardwood flooring and brown floors.
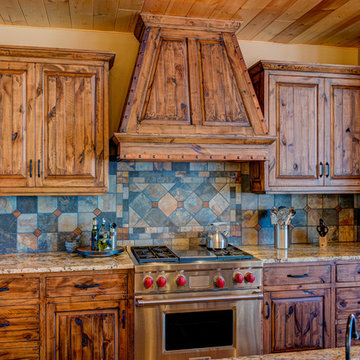
Todd Myra Photography
Medium sized rustic l-shaped open plan kitchen in Minneapolis with raised-panel cabinets, medium wood cabinets, granite worktops, stainless steel appliances, an island, medium hardwood flooring, brown floors, grey splashback and slate splashback.
Medium sized rustic l-shaped open plan kitchen in Minneapolis with raised-panel cabinets, medium wood cabinets, granite worktops, stainless steel appliances, an island, medium hardwood flooring, brown floors, grey splashback and slate splashback.

The homeowners opened the wall at the beginning of the old kitchen. It opened the entire house up. You can now see into the dining room and from the front door you can see most of the common spaces.
Photographs by: Libbie Martin with Think Role
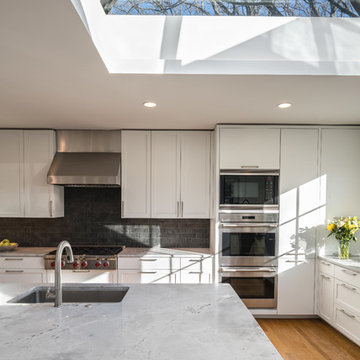
Photo by Paul Burk
This is an example of a large contemporary u-shaped enclosed kitchen in DC Metro with a built-in sink, recessed-panel cabinets, white cabinets, black splashback, slate splashback, stainless steel appliances, light hardwood flooring, an island, brown floors and quartz worktops.
This is an example of a large contemporary u-shaped enclosed kitchen in DC Metro with a built-in sink, recessed-panel cabinets, white cabinets, black splashback, slate splashback, stainless steel appliances, light hardwood flooring, an island, brown floors and quartz worktops.
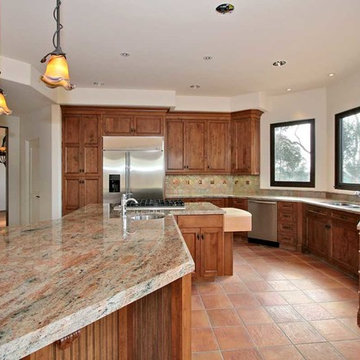
Generous counter and cabinet space with additional pantry space in the kitchen.
Inspiration for a large mediterranean l-shaped kitchen/diner in San Diego with a submerged sink, raised-panel cabinets, medium wood cabinets, granite worktops, grey splashback, slate splashback, stainless steel appliances, porcelain flooring, an island and brown floors.
Inspiration for a large mediterranean l-shaped kitchen/diner in San Diego with a submerged sink, raised-panel cabinets, medium wood cabinets, granite worktops, grey splashback, slate splashback, stainless steel appliances, porcelain flooring, an island and brown floors.

Photo of a medium sized traditional l-shaped open plan kitchen in Albuquerque with a belfast sink, shaker cabinets, medium wood cabinets, granite worktops, multi-coloured splashback, slate splashback, stainless steel appliances, medium hardwood flooring, an island, brown floors and beige worktops.

Adding a barn door is just the right touch for this kitchen -
it provides easy,/hidden access to all the snacks hiding in the pantry.
This updated updated kitchen we got rid of the peninsula and adding a large island. Materials chosen are warm and welcoming while having a slight industrial feel with stainless appliances. Cabinetry by Starmark, the wood species is alder and the doors are inset.
Chris Veith

Two islands work well in this rustic kitchen designed with knotty alder cabinets by Studio 76 Home. This kitchen functions well with stained hardwood flooring and granite surfaces; and the slate backsplash adds texture to the space. A Subzero refrigerator and Wolf double ovens and 48-inch rangetop are the workhorses of this kitchen.
Photo by Carolyn McGinty
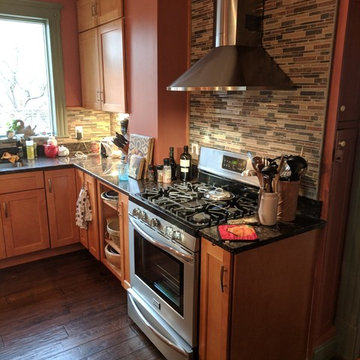
Roland Cournoyer & Julie Amery
Design ideas for a medium sized classic l-shaped kitchen pantry in Boston with a submerged sink, shaker cabinets, light wood cabinets, granite worktops, multi-coloured splashback, slate splashback, stainless steel appliances, dark hardwood flooring, an island and brown floors.
Design ideas for a medium sized classic l-shaped kitchen pantry in Boston with a submerged sink, shaker cabinets, light wood cabinets, granite worktops, multi-coloured splashback, slate splashback, stainless steel appliances, dark hardwood flooring, an island and brown floors.

Virginia AIA Honor Award for Excellence in Residential Design | This house is designed around the simple concept of placing main living spaces and private bedrooms in separate volumes, and linking the two wings with a well-organized kitchen. In doing so, the southern living space becomes a pavilion that enjoys expansive glass openings and a generous porch. Maintaining a geometric self-confidence, this front pavilion possesses the simplicity of a barn, while its large, shadowy openings suggest shelter from the elements and refuge within.
The interior is fitted with reclaimed elm flooring and vertical grain white oak for windows, bookcases, cabinets, and trim. The same cypress used on the exterior comes inside on the back wall and ceiling. Belgian linen drapes pocket behind the bookcases, and windows are glazed with energy-efficient, triple-pane, R-11 Low-E glass.

夫婦2人家族のためのリノベーション住宅
photos by Katsumi Simada
Inspiration for a small scandinavian single-wall kitchen/diner in Other with an integrated sink, beaded cabinets, light wood cabinets, stainless steel worktops, grey splashback, slate splashback, white appliances, light hardwood flooring, no island, brown floors, grey worktops and a wood ceiling.
Inspiration for a small scandinavian single-wall kitchen/diner in Other with an integrated sink, beaded cabinets, light wood cabinets, stainless steel worktops, grey splashback, slate splashback, white appliances, light hardwood flooring, no island, brown floors, grey worktops and a wood ceiling.
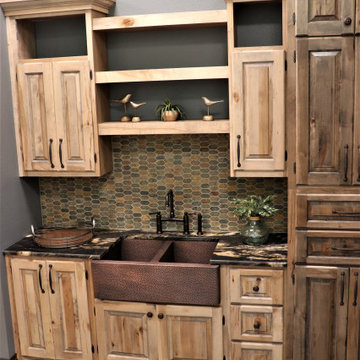
Rustic Kitchen with Hammered Copper Sink, Bridge Style Faucet in Rustic Copper, Leathered Finish Granite Countertops, Mosaic Slate Tile Hexagon Backsplash, Polished Pewter Wall Color, Rustic Iron Cabinetry Hardware, Rustic Maple Cabinetry in Two Contrasting Stains with Raised Panel Fronts.

Project by Advance Design Studio
Kitchen Design by Michelle Lecinski
Photography NOT professional, just snap shots for now ;)
Photo of a large rustic l-shaped open plan kitchen in Chicago with a submerged sink, shaker cabinets, medium wood cabinets, granite worktops, green splashback, slate splashback, stainless steel appliances, medium hardwood flooring, an island, brown floors and black worktops.
Photo of a large rustic l-shaped open plan kitchen in Chicago with a submerged sink, shaker cabinets, medium wood cabinets, granite worktops, green splashback, slate splashback, stainless steel appliances, medium hardwood flooring, an island, brown floors and black worktops.
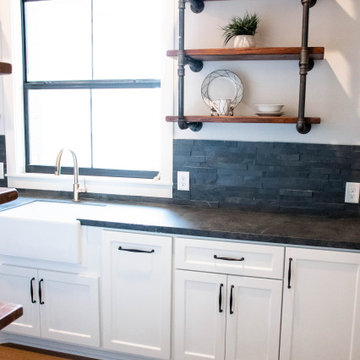
This is an example of a modern u-shaped kitchen pantry with a belfast sink, flat-panel cabinets, white cabinets, engineered stone countertops, black splashback, slate splashback, stainless steel appliances, medium hardwood flooring, no island, brown floors and black worktops.
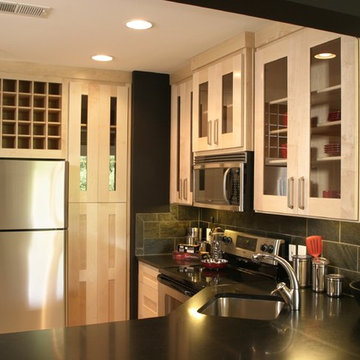
Inspiration for a medium sized contemporary u-shaped kitchen/diner in Atlanta with a single-bowl sink, shaker cabinets, light wood cabinets, granite worktops, black splashback, slate splashback, stainless steel appliances, light hardwood flooring, no island, brown floors and black worktops.
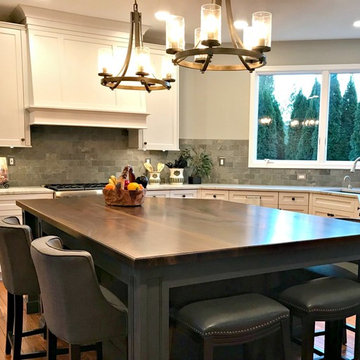
This is an example of a medium sized classic l-shaped kitchen/diner in Philadelphia with a submerged sink, shaker cabinets, white cabinets, granite worktops, grey splashback, slate splashback, medium hardwood flooring, an island, brown floors and beige worktops.
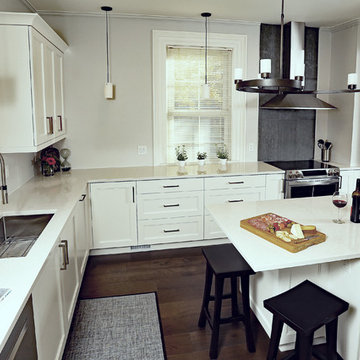
Ken Solilo Photography
Photo of a medium sized traditional l-shaped kitchen/diner in Toronto with a submerged sink, shaker cabinets, white cabinets, engineered stone countertops, green splashback, slate splashback, stainless steel appliances, medium hardwood flooring, an island and brown floors.
Photo of a medium sized traditional l-shaped kitchen/diner in Toronto with a submerged sink, shaker cabinets, white cabinets, engineered stone countertops, green splashback, slate splashback, stainless steel appliances, medium hardwood flooring, an island and brown floors.
Kitchen with Slate Splashback and Brown Floors Ideas and Designs
1