Kitchen with Tile Countertops and Brown Floors Ideas and Designs
Refine by:
Budget
Sort by:Popular Today
1 - 20 of 894 photos
Item 1 of 3

Bâtiment des années 30, cet ancien hôpital de jour transformé en habitation avait besoin d'être remis au goût de ses nouveaux propriétaires.
Les couleurs passent d'une pièce à une autre, et nous accompagnent dans la maison. L'artiste Resco à su mélanger ces différentes couleurs pour les rassembler dans ce grand escalier en chêne illuminé par une verrière.
Les sérigraphies, source d'inspiration dès le départ de la conception, se marient avec les couleurs choisies.
Des meubles sur-mesure structurent et renforcent l'originalité de chaque espace, en mélangeant couleur, bois clair et carrelage carré.
Avec les rendus 3D, le but du projet était de pouvoir visualiser les différentes solutions envisageable pour rendre plus chaleureux le salon, qui était tout blanc. De plus, il fallait ici réfléchir sur une restructuration de la bibliothèque / meuble TV.

I wanted to paint the lower kitchen cabinets navy or teal, but I thought black would hide the dishwasher and stove better. The blue ceiling makes up for it though! We also covered the peeling particle-board countertop next to the stove with a polished marble remnant.
Photo © Bethany Nauert

The small but functional Kitchen takes up one wall in the main area of the Airbnb. By using light materials, the space appears larger and more open.
Small bohemian single-wall kitchen/diner in Portland with a built-in sink, shaker cabinets, white cabinets, tile countertops, grey splashback, stone tiled splashback, stainless steel appliances, vinyl flooring, no island, brown floors and grey worktops.
Small bohemian single-wall kitchen/diner in Portland with a built-in sink, shaker cabinets, white cabinets, tile countertops, grey splashback, stone tiled splashback, stainless steel appliances, vinyl flooring, no island, brown floors and grey worktops.

Joel Barbitta D-Max Photography
This is an example of a large modern single-wall open plan kitchen in Perth with a double-bowl sink, flat-panel cabinets, white cabinets, tile countertops, metallic splashback, mirror splashback, black appliances, light hardwood flooring, an island, brown floors and white worktops.
This is an example of a large modern single-wall open plan kitchen in Perth with a double-bowl sink, flat-panel cabinets, white cabinets, tile countertops, metallic splashback, mirror splashback, black appliances, light hardwood flooring, an island, brown floors and white worktops.

This is an example of a classic galley kitchen in Novosibirsk with a submerged sink, glass-front cabinets, grey cabinets, tile countertops, grey splashback, porcelain splashback, laminate floors, an island, brown floors and grey worktops.

Brett Patterson
Inspiration for a medium sized traditional galley enclosed kitchen in Sydney with a double-bowl sink, recessed-panel cabinets, black cabinets, tile countertops, green splashback, ceramic splashback, stainless steel appliances, medium hardwood flooring, no island, brown floors and brown worktops.
Inspiration for a medium sized traditional galley enclosed kitchen in Sydney with a double-bowl sink, recessed-panel cabinets, black cabinets, tile countertops, green splashback, ceramic splashback, stainless steel appliances, medium hardwood flooring, no island, brown floors and brown worktops.

Photo of a medium sized modern galley open plan kitchen in Venice with an integrated sink, flat-panel cabinets, white cabinets, tile countertops, grey splashback, porcelain splashback, black appliances, light hardwood flooring, an island, brown floors and grey worktops.

Superbe cuisine Italienne Arredo3, très épurée aux lignes parfaites avec un magnifique plan de travail en Dekton Laurent y compris suivi de veines et égouttoirs rainurés. clients enchantés = concepteur heureux :-)

La Cocina del Apartamento de A&M se pone al servicio de la cocina profesional en casa. Isla de cocción con combinación de fogones de gas e inducción. La Campana integrada en el techo sobre la isla de cocción amplía el espacio visual hasta el techo, dando continuidad al espacio salón-cocina.
Puertas correderas en hierro y cristal para la separación cocina-salón, que otorgan versatilidad a la cocina y nos permiten incorporar la idea de "grandes ventanales" tan característicos de este estilo, enfatizando el look industrial de la casa

Hawthorn Apartment renovation by Camilla Molders Design
This is an example of a large l-shaped open plan kitchen in Melbourne with a submerged sink, flat-panel cabinets, dark wood cabinets, tile countertops, beige splashback, ceramic splashback, black appliances, medium hardwood flooring, an island, brown floors and beige worktops.
This is an example of a large l-shaped open plan kitchen in Melbourne with a submerged sink, flat-panel cabinets, dark wood cabinets, tile countertops, beige splashback, ceramic splashback, black appliances, medium hardwood flooring, an island, brown floors and beige worktops.
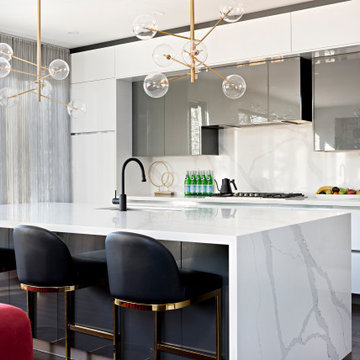
Design ideas for a medium sized contemporary single-wall kitchen/diner in Toronto with tile countertops, white splashback, porcelain splashback, stainless steel appliances, dark hardwood flooring, an island, brown floors and white worktops.

Refurbishing Kitchen cabinets to preserve vintage tiles in this glorious historic renovation
This is an example of a small nautical u-shaped enclosed kitchen in Baltimore with a double-bowl sink, flat-panel cabinets, white cabinets, tile countertops, blue splashback, ceramic splashback, stainless steel appliances, medium hardwood flooring, no island, brown floors and blue worktops.
This is an example of a small nautical u-shaped enclosed kitchen in Baltimore with a double-bowl sink, flat-panel cabinets, white cabinets, tile countertops, blue splashback, ceramic splashback, stainless steel appliances, medium hardwood flooring, no island, brown floors and blue worktops.
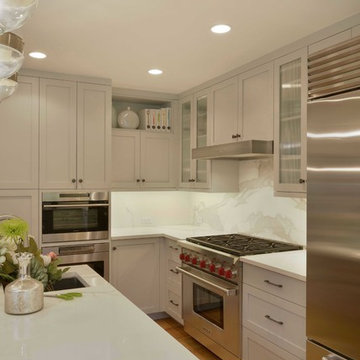
Stainless steel appliances help set off the Neolith countertops and bookmatched backsplash over the range. Open storage gives the homeowner an opportunity to display some favorite things.
Photo: Peter Krupenye
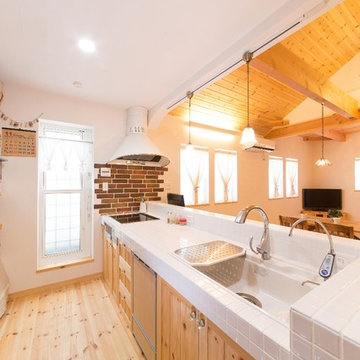
Design ideas for a world-inspired single-wall open plan kitchen in Other with an integrated sink, medium wood cabinets, tile countertops, white splashback, light hardwood flooring, an island and brown floors.
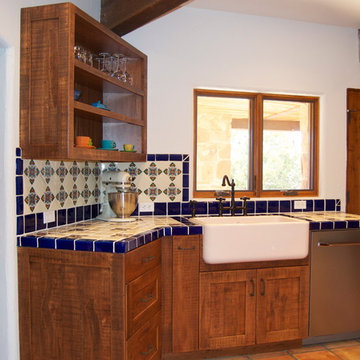
Inspiration for a medium sized mediterranean kitchen in Phoenix with a belfast sink, shaker cabinets, medium wood cabinets, tile countertops, multi-coloured splashback, cement tile splashback, stainless steel appliances, terracotta flooring, no island and brown floors.
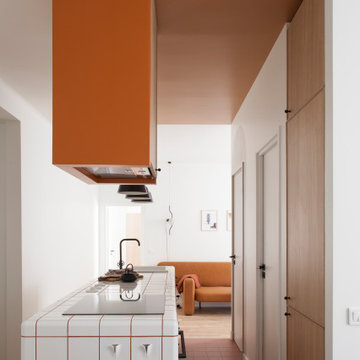
conception agence Épicène
photos Bertrand Fompeyrine
Medium sized scandi single-wall open plan kitchen in Paris with an integrated sink, beaded cabinets, light wood cabinets, tile countertops, grey splashback, integrated appliances, terracotta flooring, an island, brown floors and white worktops.
Medium sized scandi single-wall open plan kitchen in Paris with an integrated sink, beaded cabinets, light wood cabinets, tile countertops, grey splashback, integrated appliances, terracotta flooring, an island, brown floors and white worktops.
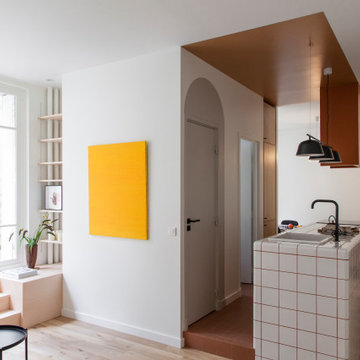
conception agence Épicène
photos Bertrand Fompeyrine
Inspiration for a medium sized scandinavian single-wall open plan kitchen in Paris with an integrated sink, beaded cabinets, light wood cabinets, tile countertops, integrated appliances, terracotta flooring, an island, brown floors and white worktops.
Inspiration for a medium sized scandinavian single-wall open plan kitchen in Paris with an integrated sink, beaded cabinets, light wood cabinets, tile countertops, integrated appliances, terracotta flooring, an island, brown floors and white worktops.
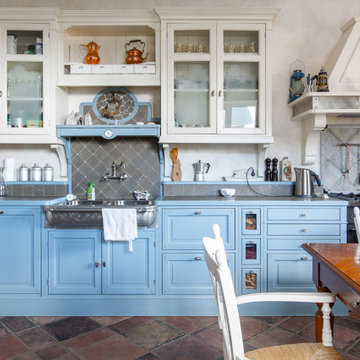
Photo of a medium sized rural single-wall kitchen/diner in Other with a belfast sink, recessed-panel cabinets, all types of cabinet finish, tile countertops, grey splashback, ceramic splashback, black appliances, terracotta flooring, no island, brown floors, grey worktops and all types of ceiling.

Maurizio Sorvillo
Photo of a rural single-wall kitchen/diner in Florence with a belfast sink, shaker cabinets, blue cabinets, tile countertops, multi-coloured splashback, brick flooring, no island, brown floors, multicoloured worktops and black appliances.
Photo of a rural single-wall kitchen/diner in Florence with a belfast sink, shaker cabinets, blue cabinets, tile countertops, multi-coloured splashback, brick flooring, no island, brown floors, multicoloured worktops and black appliances.
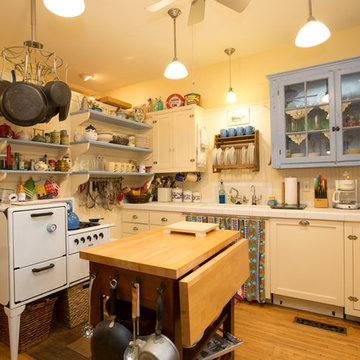
This is an example of a small romantic l-shaped enclosed kitchen in Other with a submerged sink, shaker cabinets, white cabinets, tile countertops, white splashback, wood splashback, white appliances, light hardwood flooring, an island and brown floors.
Kitchen with Tile Countertops and Brown Floors Ideas and Designs
1