Kitchen
Sort by:Popular Today
1 - 20 of 1,231 photos

Design ideas for a large traditional l-shaped open plan kitchen in London with a belfast sink, shaker cabinets, blue cabinets, quartz worktops, white splashback, window splashback, integrated appliances, ceramic flooring, an island, brown floors and white worktops.

Open plan kitchen with an island
Modern galley kitchen/diner in Other with flat-panel cabinets, brown cabinets, granite worktops, an island, brown floors, grey worktops, a submerged sink, window splashback, integrated appliances and medium hardwood flooring.
Modern galley kitchen/diner in Other with flat-panel cabinets, brown cabinets, granite worktops, an island, brown floors, grey worktops, a submerged sink, window splashback, integrated appliances and medium hardwood flooring.

Design ideas for a large rustic l-shaped kitchen/diner in Other with a submerged sink, shaker cabinets, white cabinets, granite worktops, white splashback, window splashback, stainless steel appliances, dark hardwood flooring, an island, brown floors and black worktops.

Inspiration for a medium sized contemporary galley open plan kitchen in Brisbane with a belfast sink, shaker cabinets, white cabinets, marble worktops, white splashback, window splashback, stainless steel appliances, light hardwood flooring, an island, brown floors, white worktops and a drop ceiling.

This is an example of a contemporary galley kitchen in Sydney with white cabinets, concrete worktops, window splashback, medium hardwood flooring, an island, brown floors and grey worktops.

Cabin Redo by Dale Mulfinger
Creating more dramatic views and more sensible space utilization was key in this cabin renovation. Photography by Troy Thies
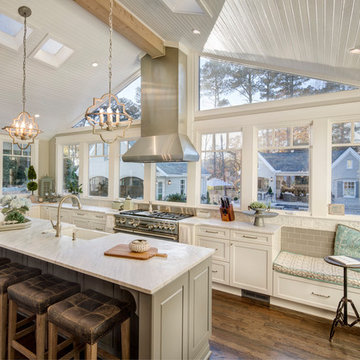
John Clemmer
Inspiration for a traditional l-shaped kitchen in Other with shaker cabinets, marble worktops, stainless steel appliances, an island, brown floors, white cabinets, window splashback and dark hardwood flooring.
Inspiration for a traditional l-shaped kitchen in Other with shaker cabinets, marble worktops, stainless steel appliances, an island, brown floors, white cabinets, window splashback and dark hardwood flooring.

Photo of a medium sized contemporary l-shaped open plan kitchen in San Francisco with a submerged sink, flat-panel cabinets, dark wood cabinets, engineered stone countertops, window splashback, stainless steel appliances, ceramic flooring, an island, brown floors and white worktops.
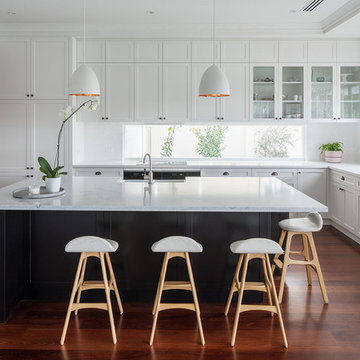
This is an example of a traditional l-shaped kitchen in Perth with a belfast sink, shaker cabinets, white cabinets, window splashback, medium hardwood flooring, an island and brown floors.
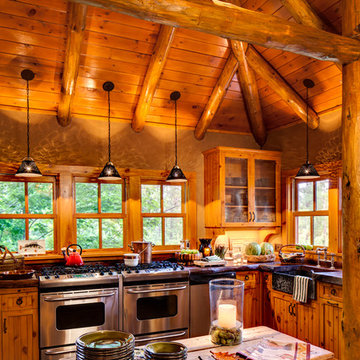
The open kitchen features highly varnished wooden countertops and charming open shelves.
Design ideas for a rustic kitchen in Milwaukee with a belfast sink, medium wood cabinets, window splashback, stainless steel appliances, an island, dark hardwood flooring and brown floors.
Design ideas for a rustic kitchen in Milwaukee with a belfast sink, medium wood cabinets, window splashback, stainless steel appliances, an island, dark hardwood flooring and brown floors.

A mid-century modern open floor plan is accentuated by the natural light coming from MI Windows and Doors windows and sliding glass doors. Windows serve as the backsplash of this sleek kitchen.
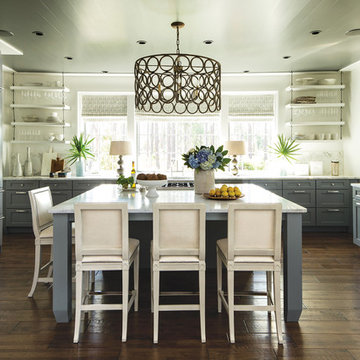
Inspiration for a classic grey and cream kitchen in Burlington with shaker cabinets, grey cabinets, window splashback, stainless steel appliances, dark hardwood flooring, an island and brown floors.

Design ideas for an expansive farmhouse open plan kitchen in Sydney with shaker cabinets, stainless steel appliances, an island, blue cabinets, marble worktops, window splashback, painted wood flooring, brown floors and multicoloured worktops.

we created a practical, L-shaped kitchen layout with an island bench integrated into the “golden triangle” that reduces steps between sink, stovetop and refrigerator for efficient use of space and ergonomics.
Instead of a splashback, windows are slotted in between the kitchen benchtop and overhead cupboards to allow natural light to enter the generous kitchen space. Overhead cupboards have been stretched to ceiling height to maximise storage space.
Timber screening was installed on the kitchen ceiling and wrapped down to form a bookshelf in the living area, then linked to the timber flooring. This creates a continuous flow and draws attention from the living area to establish an ambience of natural warmth, creating a minimalist and elegant kitchen.
The island benchtop is covered with extra large format porcelain tiles in a 'Calacatta' profile which are have the look of marble but are scratch and stain resistant. The 'crisp white' finish applied on the overhead cupboards blends well into the 'natural oak' look over the lower cupboards to balance the neutral timber floor colour.
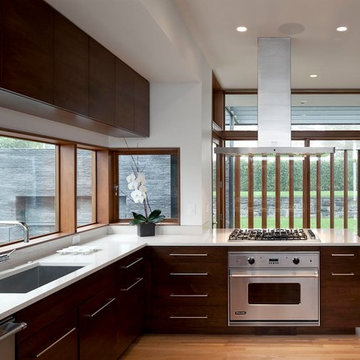
Inspiration for a medium sized contemporary l-shaped enclosed kitchen in Portland with a submerged sink, flat-panel cabinets, stainless steel appliances, medium hardwood flooring, a breakfast bar, dark wood cabinets, window splashback and brown floors.
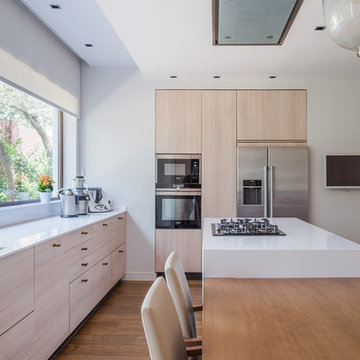
Inspiration for a contemporary u-shaped enclosed kitchen in Madrid with a single-bowl sink, flat-panel cabinets, light wood cabinets, window splashback, stainless steel appliances, dark hardwood flooring, an island, brown floors and white worktops.

Open plan kitchen diner with plywood floor-to-ceiling feature storage wall. Contemporary dark grey kitchen with exposed services.
Design ideas for a large contemporary galley kitchen/diner in Other with a double-bowl sink, grey cabinets, wood worktops, window splashback, medium hardwood flooring, an island, brown floors, brown worktops, a vaulted ceiling and feature lighting.
Design ideas for a large contemporary galley kitchen/diner in Other with a double-bowl sink, grey cabinets, wood worktops, window splashback, medium hardwood flooring, an island, brown floors, brown worktops, a vaulted ceiling and feature lighting.
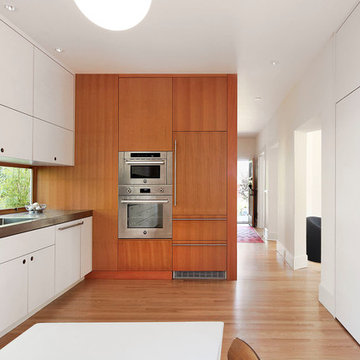
Mark Woods
Photo of a medium sized contemporary l-shaped kitchen in Seattle with flat-panel cabinets, white cabinets, stainless steel appliances, light hardwood flooring, a submerged sink, window splashback, no island and brown floors.
Photo of a medium sized contemporary l-shaped kitchen in Seattle with flat-panel cabinets, white cabinets, stainless steel appliances, light hardwood flooring, a submerged sink, window splashback, no island and brown floors.
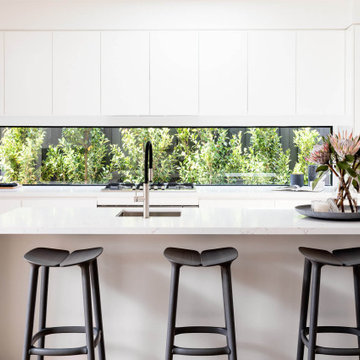
Photo of a contemporary galley kitchen in Melbourne with a submerged sink, flat-panel cabinets, white cabinets, window splashback, medium hardwood flooring, an island, brown floors and white worktops.
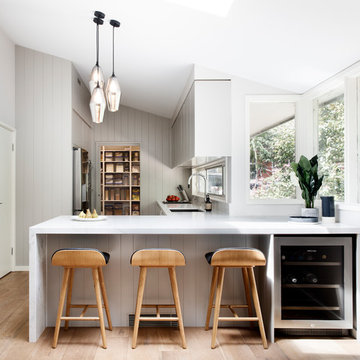
Kitchen and pantry renovation that provides a contemporary update whilst being sympathetic to the original mid-century style of the home.
Inspiration for a large contemporary l-shaped kitchen/diner in Sydney with a submerged sink, flat-panel cabinets, grey cabinets, engineered stone countertops, window splashback, stainless steel appliances, medium hardwood flooring, a breakfast bar, brown floors and white worktops.
Inspiration for a large contemporary l-shaped kitchen/diner in Sydney with a submerged sink, flat-panel cabinets, grey cabinets, engineered stone countertops, window splashback, stainless steel appliances, medium hardwood flooring, a breakfast bar, brown floors and white worktops.
1