Kitchen with Brown Floors Ideas and Designs
Refine by:
Budget
Sort by:Popular Today
1 - 20 of 71 photos
Item 1 of 3

Split Level 1970 home of a young and active family of four. The main public spaces in this home were remodeled to create a fresh, clean look.
The Jack + Mare demo'd the kitchen and dining room down to studs and removed the wall between the kitchen/dining and living room to create an open concept space with a clean and fresh new kitchen and dining with ample storage. Now the family can all be together and enjoy one another's company even if mom or dad is busy in the kitchen prepping the next meal.
The custom white cabinets and the blue accent island (and walls) really give a nice clean and fun feel to the space. The island has a gorgeous local solid slab of wood on top. A local artisan salvaged and milled up the big leaf maple for this project. In fact, the tree was from the University of Portland's campus located right where the client once rode the bus to school when she was a child. So it's an extra special custom piece! (fun fact: there is a bullet lodged in the wood that is visible...we estimate it was shot into the tree 30-35 years ago!)
The 'public' spaces were given a brand new waterproof luxury vinyl wide plank tile. With 2 young daughters, a large golden retriever and elderly cat, the durable floor was a must.
project scope at quick glance:
- demo'd and rebuild kitchen and dining room.
- removed wall separating kitchen/dining and living room
- removed carpet and installed new flooring in public spaces
- removed stair carpet and gave fresh black and white paint
- painted all public spaces
- new hallway doorknob harware
- all new LED lighting (kitchen, dining, living room and hallway)
Jason Quigley Photography
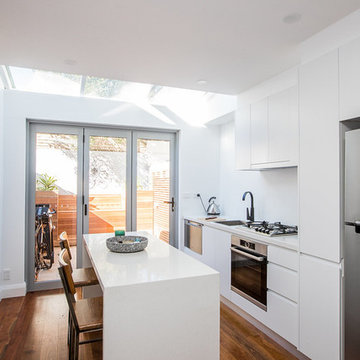
Design ideas for a small modern single-wall kitchen in Central Coast with an integrated sink, white cabinets, stainless steel appliances, dark hardwood flooring, an island, flat-panel cabinets, white splashback and brown floors.
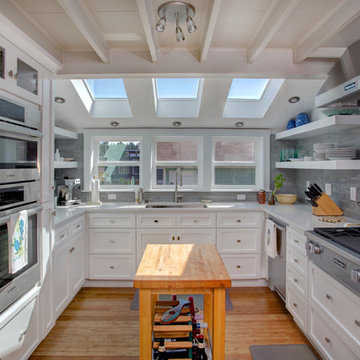
Design ideas for a classic u-shaped kitchen in Seattle with a submerged sink, shaker cabinets, white cabinets, grey splashback, stainless steel appliances, medium hardwood flooring, an island and brown floors.

Large rural l-shaped kitchen/diner in Denver with a belfast sink, shaker cabinets, white cabinets, white splashback, an island, engineered stone countertops, metro tiled splashback, integrated appliances, medium hardwood flooring, brown floors and black worktops.
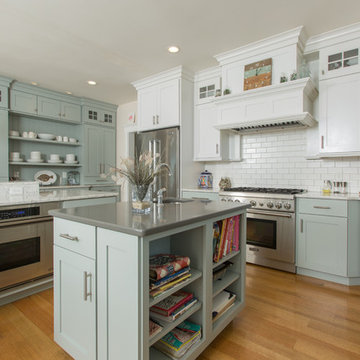
Matt Francis Photos
Photo of a coastal u-shaped kitchen in Providence with recessed-panel cabinets, blue cabinets, white splashback, metro tiled splashback, stainless steel appliances, medium hardwood flooring, an island and brown floors.
Photo of a coastal u-shaped kitchen in Providence with recessed-panel cabinets, blue cabinets, white splashback, metro tiled splashback, stainless steel appliances, medium hardwood flooring, an island and brown floors.
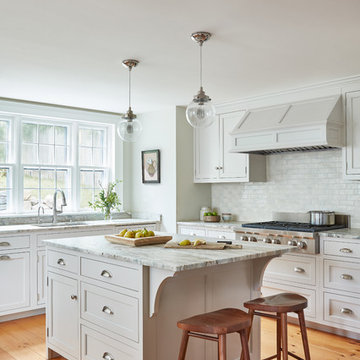
Jared Kuzia
Classic l-shaped kitchen in Boston with a submerged sink, shaker cabinets, white cabinets, white splashback, medium hardwood flooring, an island and brown floors.
Classic l-shaped kitchen in Boston with a submerged sink, shaker cabinets, white cabinets, white splashback, medium hardwood flooring, an island and brown floors.

Cherie Cordellos
This is an example of a medium sized contemporary u-shaped kitchen in San Francisco with a submerged sink, flat-panel cabinets, grey cabinets, blue splashback, stainless steel appliances, medium hardwood flooring, an island, quartz worktops, glass tiled splashback and brown floors.
This is an example of a medium sized contemporary u-shaped kitchen in San Francisco with a submerged sink, flat-panel cabinets, grey cabinets, blue splashback, stainless steel appliances, medium hardwood flooring, an island, quartz worktops, glass tiled splashback and brown floors.
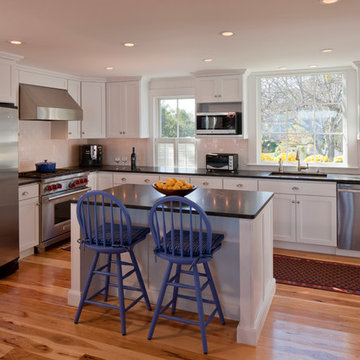
Photos by Brian VanderBrink
Photo of a large beach style l-shaped kitchen/diner in Boston with stainless steel appliances, a submerged sink, shaker cabinets, white cabinets, white splashback, metro tiled splashback, medium hardwood flooring, an island, engineered stone countertops and brown floors.
Photo of a large beach style l-shaped kitchen/diner in Boston with stainless steel appliances, a submerged sink, shaker cabinets, white cabinets, white splashback, metro tiled splashback, medium hardwood flooring, an island, engineered stone countertops and brown floors.
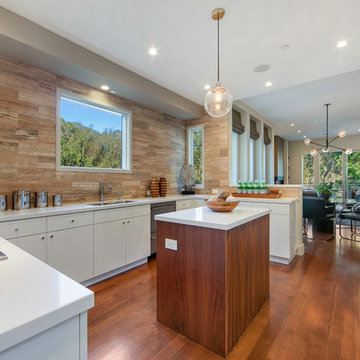
Inspiration for a contemporary u-shaped kitchen in San Francisco with a submerged sink, flat-panel cabinets, white cabinets, beige splashback, stainless steel appliances, dark hardwood flooring, an island, quartz worktops, wood splashback and brown floors.
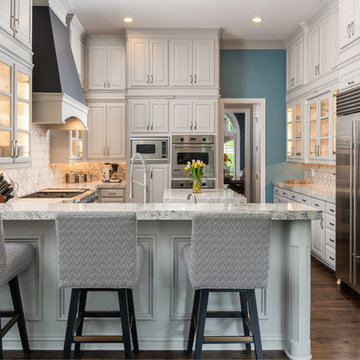
Stunning kitchen refresh in a luxurious neighborhood in Flower Mound. This beautiful kitchen needed a touch-up. This formerly dark kitchen that used to provide a cramped feeling to everyone who set in there got a massive transformation with a fresh coat of paint. Using professionals to meet the quality you are aiming to achieve is a MUST in those type of projects.
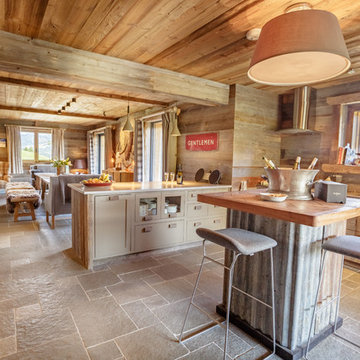
Kitchen and open plan dining room.
Photo by Petr Vujtech
Design ideas for a rustic open plan kitchen in London with a submerged sink, brown cabinets, coloured appliances, an island and brown floors.
Design ideas for a rustic open plan kitchen in London with a submerged sink, brown cabinets, coloured appliances, an island and brown floors.
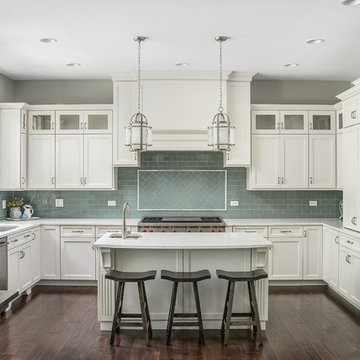
Picture Perfect House
Traditional u-shaped enclosed kitchen in Chicago with a submerged sink, recessed-panel cabinets, white cabinets, blue splashback, metro tiled splashback, integrated appliances, dark hardwood flooring, an island and brown floors.
Traditional u-shaped enclosed kitchen in Chicago with a submerged sink, recessed-panel cabinets, white cabinets, blue splashback, metro tiled splashback, integrated appliances, dark hardwood flooring, an island and brown floors.
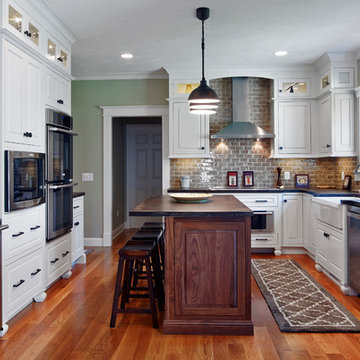
Inspiration for a medium sized traditional u-shaped enclosed kitchen in Providence with a belfast sink, raised-panel cabinets, white cabinets, grey splashback, metro tiled splashback, stainless steel appliances, medium hardwood flooring, an island and brown floors.
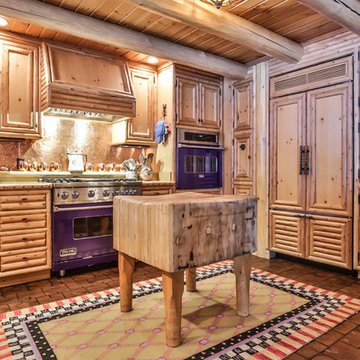
Inspiration for a rustic kitchen in Other with a belfast sink, light wood cabinets, wood worktops, brown splashback, metal splashback, integrated appliances, an island and brown floors.
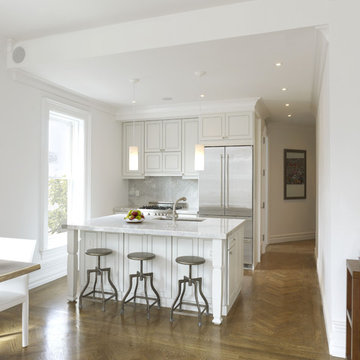
Natural quartz countertops and backsplash.
Design ideas for a small contemporary galley kitchen/diner in New York with stainless steel appliances, a submerged sink, recessed-panel cabinets, white cabinets, quartz worktops, stone slab splashback, an island, medium hardwood flooring, grey splashback and brown floors.
Design ideas for a small contemporary galley kitchen/diner in New York with stainless steel appliances, a submerged sink, recessed-panel cabinets, white cabinets, quartz worktops, stone slab splashback, an island, medium hardwood flooring, grey splashback and brown floors.
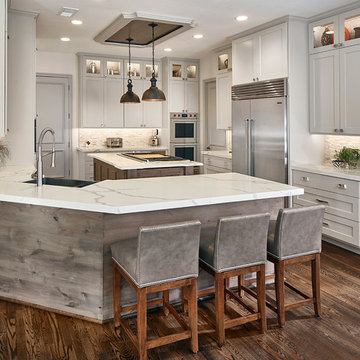
We opened up the kitchen by removing a wall right of the fridge and remove the bar wall above the sink. A place that was not user-friendly to begin with.

48 Layers
Medium sized traditional u-shaped kitchen/diner in Other with a belfast sink, raised-panel cabinets, white cabinets, engineered stone countertops, blue splashback, porcelain splashback, integrated appliances, medium hardwood flooring, an island and brown floors.
Medium sized traditional u-shaped kitchen/diner in Other with a belfast sink, raised-panel cabinets, white cabinets, engineered stone countertops, blue splashback, porcelain splashback, integrated appliances, medium hardwood flooring, an island and brown floors.
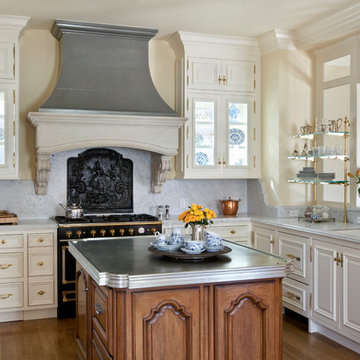
Bernard Andre
This is an example of a medium sized victorian u-shaped enclosed kitchen in San Francisco with a submerged sink, white cabinets, grey splashback, black appliances, medium hardwood flooring, an island, raised-panel cabinets, engineered stone countertops, stone slab splashback and brown floors.
This is an example of a medium sized victorian u-shaped enclosed kitchen in San Francisco with a submerged sink, white cabinets, grey splashback, black appliances, medium hardwood flooring, an island, raised-panel cabinets, engineered stone countertops, stone slab splashback and brown floors.
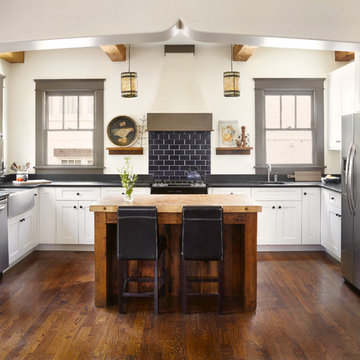
Moroccan arch brought in by architect, to "recreate" the arch lost at small niche in old kitchen. we wanted to keep the Moroccan element going & thought of putting exotic tile at stove backsplash. We added the cobalt blue tile instead, wood elements (palette wood found by cabinet maker in attic)

Photo of a medium sized classic u-shaped enclosed kitchen in St Louis with white cabinets, granite worktops, grey splashback, stainless steel appliances, medium hardwood flooring, an island, a submerged sink, shaker cabinets, metro tiled splashback, grey worktops and brown floors.
Kitchen with Brown Floors Ideas and Designs
1