Kitchen with Brown Floors Ideas and Designs
Refine by:
Budget
Sort by:Popular Today
1 - 20 of 1,297 photos
Item 1 of 3

Photographer: Shannon McGrath
Modern open plan kitchen in Melbourne with a double-bowl sink, flat-panel cabinets, black splashback, integrated appliances, dark hardwood flooring, an island and brown floors.
Modern open plan kitchen in Melbourne with a double-bowl sink, flat-panel cabinets, black splashback, integrated appliances, dark hardwood flooring, an island and brown floors.

The overall impact of this kitchen space is the defining element in the overall scheme for the project. We were able to flip around a stone fireplace to become a dominant focal point in the interior space. We created a central axis from front to rear by the addition of the massive window wall leading to the outdoor entertaining area. Clearly the woodwork and the attention to every detail are evident in the final product.
This unique kitchen is the focal point of 2 complimentary buildings which have been connected to form a beautiful master suite on one side and a lively family room and dining room on the other. This central open kitchen is the focal point for this sensitive and creative renovation. Custom walnut cabinets and built-ins and Danby marble countertops blend perfectly with the carefully re-pointed stone walls of the original walls of the existing buildings.
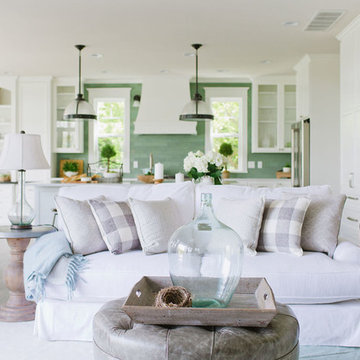
Jon & Moch Photography
Large mediterranean l-shaped open plan kitchen in Minneapolis with beaded cabinets, white cabinets, marble worktops, green splashback, ceramic splashback, stainless steel appliances, dark hardwood flooring, an island, brown floors and white worktops.
Large mediterranean l-shaped open plan kitchen in Minneapolis with beaded cabinets, white cabinets, marble worktops, green splashback, ceramic splashback, stainless steel appliances, dark hardwood flooring, an island, brown floors and white worktops.

Small traditional single-wall open plan kitchen in Other with a submerged sink, shaker cabinets, dark wood cabinets, grey splashback, stainless steel appliances, medium hardwood flooring, no island, brown floors and white worktops.
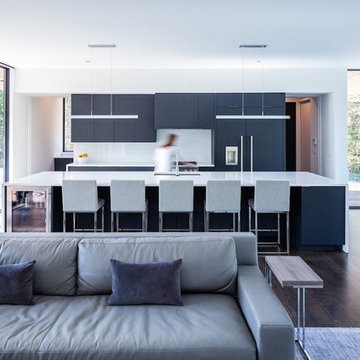
Taylor Residence by in situ studio
Photo © Keith Isaacs
Inspiration for a modern galley open plan kitchen in Charlotte with a submerged sink, black cabinets, integrated appliances, dark hardwood flooring, an island, brown floors and white worktops.
Inspiration for a modern galley open plan kitchen in Charlotte with a submerged sink, black cabinets, integrated appliances, dark hardwood flooring, an island, brown floors and white worktops.
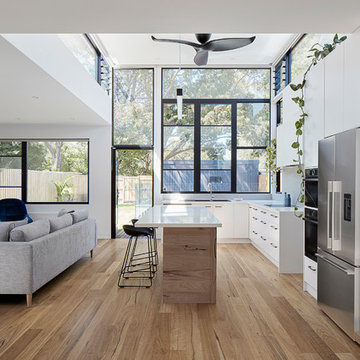
Double Glazed - Fixed Lite, Double Hung & Louvre Windows with Custom Black Frame
Scandinavian l-shaped open plan kitchen in Melbourne with flat-panel cabinets, white cabinets, stainless steel appliances, medium hardwood flooring, an island, brown floors and white worktops.
Scandinavian l-shaped open plan kitchen in Melbourne with flat-panel cabinets, white cabinets, stainless steel appliances, medium hardwood flooring, an island, brown floors and white worktops.
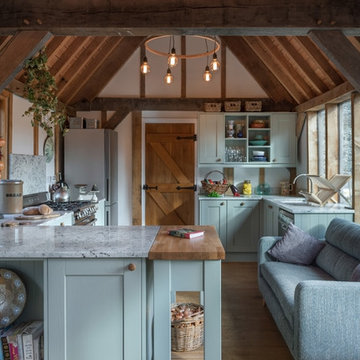
This is an example of a rural u-shaped kitchen in Cornwall with a submerged sink, shaker cabinets, green cabinets, grey splashback, stone slab splashback, stainless steel appliances, medium hardwood flooring, brown floors and grey worktops.

Darren Chung
Medium sized rustic galley kitchen/diner in Wiltshire with medium hardwood flooring, brown floors, an integrated sink, flat-panel cabinets, white cabinets, laminate countertops, white splashback, glass sheet splashback, stainless steel appliances and an island.
Medium sized rustic galley kitchen/diner in Wiltshire with medium hardwood flooring, brown floors, an integrated sink, flat-panel cabinets, white cabinets, laminate countertops, white splashback, glass sheet splashback, stainless steel appliances and an island.

photo by Susan Teare
Photo of a medium sized traditional l-shaped open plan kitchen in Burlington with green cabinets, a belfast sink, shaker cabinets, engineered stone countertops, white splashback, wood splashback, stainless steel appliances, dark hardwood flooring, no island and brown floors.
Photo of a medium sized traditional l-shaped open plan kitchen in Burlington with green cabinets, a belfast sink, shaker cabinets, engineered stone countertops, white splashback, wood splashback, stainless steel appliances, dark hardwood flooring, no island and brown floors.
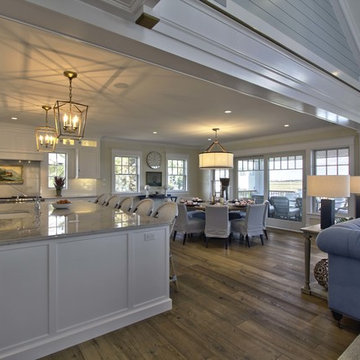
Todd Tully Danner, AIA
Large beach style l-shaped kitchen/diner in Philadelphia with a belfast sink, beaded cabinets, white cabinets, quartz worktops, white splashback, metro tiled splashback, stainless steel appliances, medium hardwood flooring, an island and brown floors.
Large beach style l-shaped kitchen/diner in Philadelphia with a belfast sink, beaded cabinets, white cabinets, quartz worktops, white splashback, metro tiled splashback, stainless steel appliances, medium hardwood flooring, an island and brown floors.

The client was referred to us by the builder to build a vacation home where the family mobile home used to be. Together, we visited Key Largo and once there we understood that the most important thing was to incorporate nature and the sea inside the house. A meeting with the architect took place after and we made a few suggestions that it was taking into consideration as to change the fixed balcony doors by accordion doors or better known as NANA Walls, this detail would bring the ocean inside from the very first moment you walk into the house as if you were traveling in a cruise.
A client's request from the very first day was to have two televisions in the main room, at first I did hesitate about it but then I understood perfectly the purpose and we were fascinated with the final results, it is really impressive!!! and he does not miss any football games, while their children can choose their favorite programs or games. An easy solution to modern times for families to share various interest and time together.
Our purpose from the very first day was to design a more sophisticate style Florida Keys home with a happy vibe for the entire family to enjoy vacationing at a place that had so many good memories for our client and the future generation.
Architecture Photographer : Mattia Bettinelli
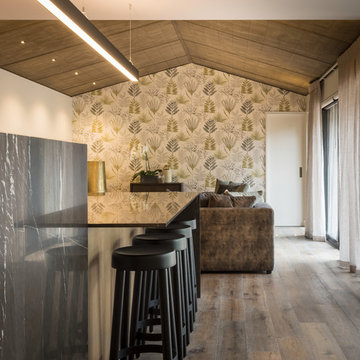
Mick Stephenson Photography
Large modern galley kitchen/diner in Christchurch with marble worktops, grey splashback, marble splashback, stainless steel appliances, medium hardwood flooring, an island, grey worktops, a submerged sink, medium wood cabinets and brown floors.
Large modern galley kitchen/diner in Christchurch with marble worktops, grey splashback, marble splashback, stainless steel appliances, medium hardwood flooring, an island, grey worktops, a submerged sink, medium wood cabinets and brown floors.
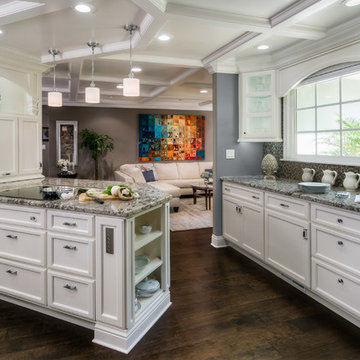
Copyright Dean J. Birinyi, ASMP
Inspiration for a medium sized traditional u-shaped enclosed kitchen in San Francisco with recessed-panel cabinets, white cabinets, multi-coloured splashback, mosaic tiled splashback, stainless steel appliances, dark hardwood flooring, a breakfast bar, granite worktops and brown floors.
Inspiration for a medium sized traditional u-shaped enclosed kitchen in San Francisco with recessed-panel cabinets, white cabinets, multi-coloured splashback, mosaic tiled splashback, stainless steel appliances, dark hardwood flooring, a breakfast bar, granite worktops and brown floors.
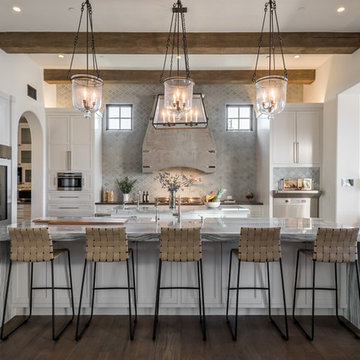
Photo of a mediterranean l-shaped open plan kitchen in Los Angeles with shaker cabinets, white cabinets, grey splashback, dark hardwood flooring, an island, brown floors and grey worktops.
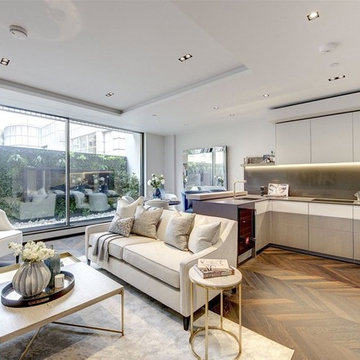
Have you seen the fabulous new apartments at The Colyer, Great Newport Street in Covent Garden? We completed the kitchens in this stunning new residential development. Apartments marketed by CBRE Residential.
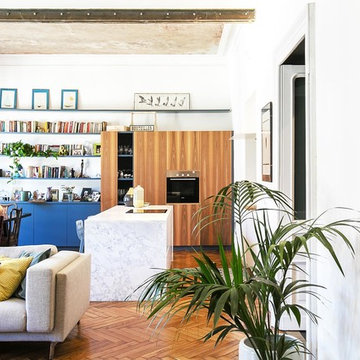
sabrina gazzola
Inspiration for a medium sized contemporary single-wall open plan kitchen in Turin with flat-panel cabinets, white cabinets, marble worktops, white splashback, stainless steel appliances, medium hardwood flooring, an island and brown floors.
Inspiration for a medium sized contemporary single-wall open plan kitchen in Turin with flat-panel cabinets, white cabinets, marble worktops, white splashback, stainless steel appliances, medium hardwood flooring, an island and brown floors.
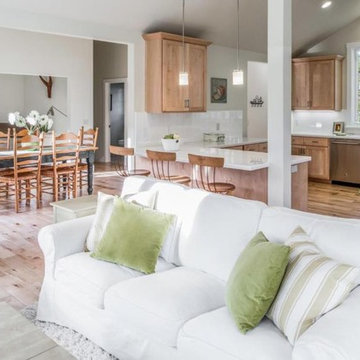
This is an example of a medium sized traditional u-shaped kitchen/diner in Other with a submerged sink, shaker cabinets, medium wood cabinets, engineered stone countertops, white splashback, porcelain splashback, stainless steel appliances, light hardwood flooring, a breakfast bar, brown floors and white worktops.
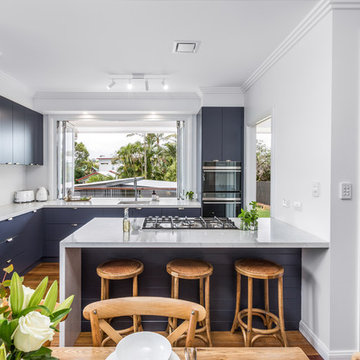
B&M Photography
Photo of a small classic l-shaped kitchen/diner in Brisbane with a submerged sink, flat-panel cabinets, blue cabinets, engineered stone countertops, white splashback, metro tiled splashback, black appliances, medium hardwood flooring, an island, brown floors and white worktops.
Photo of a small classic l-shaped kitchen/diner in Brisbane with a submerged sink, flat-panel cabinets, blue cabinets, engineered stone countertops, white splashback, metro tiled splashback, black appliances, medium hardwood flooring, an island, brown floors and white worktops.
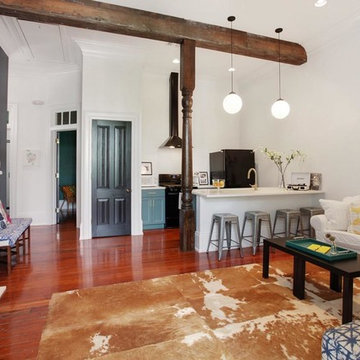
Inspiration for a small contemporary galley open plan kitchen in New Orleans with a belfast sink, recessed-panel cabinets, blue cabinets, engineered stone countertops, black appliances, medium hardwood flooring, a breakfast bar, brown floors and white worktops.
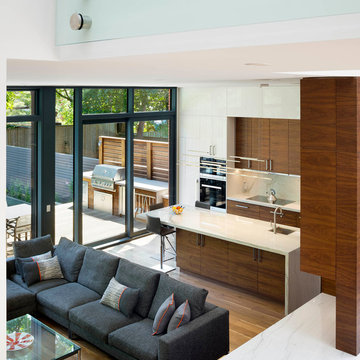
Tom Arban
Large modern l-shaped open plan kitchen in Toronto with a submerged sink, flat-panel cabinets, medium wood cabinets, quartz worktops, white splashback, stone slab splashback, white appliances, medium hardwood flooring, an island and brown floors.
Large modern l-shaped open plan kitchen in Toronto with a submerged sink, flat-panel cabinets, medium wood cabinets, quartz worktops, white splashback, stone slab splashback, white appliances, medium hardwood flooring, an island and brown floors.
Kitchen with Brown Floors Ideas and Designs
1